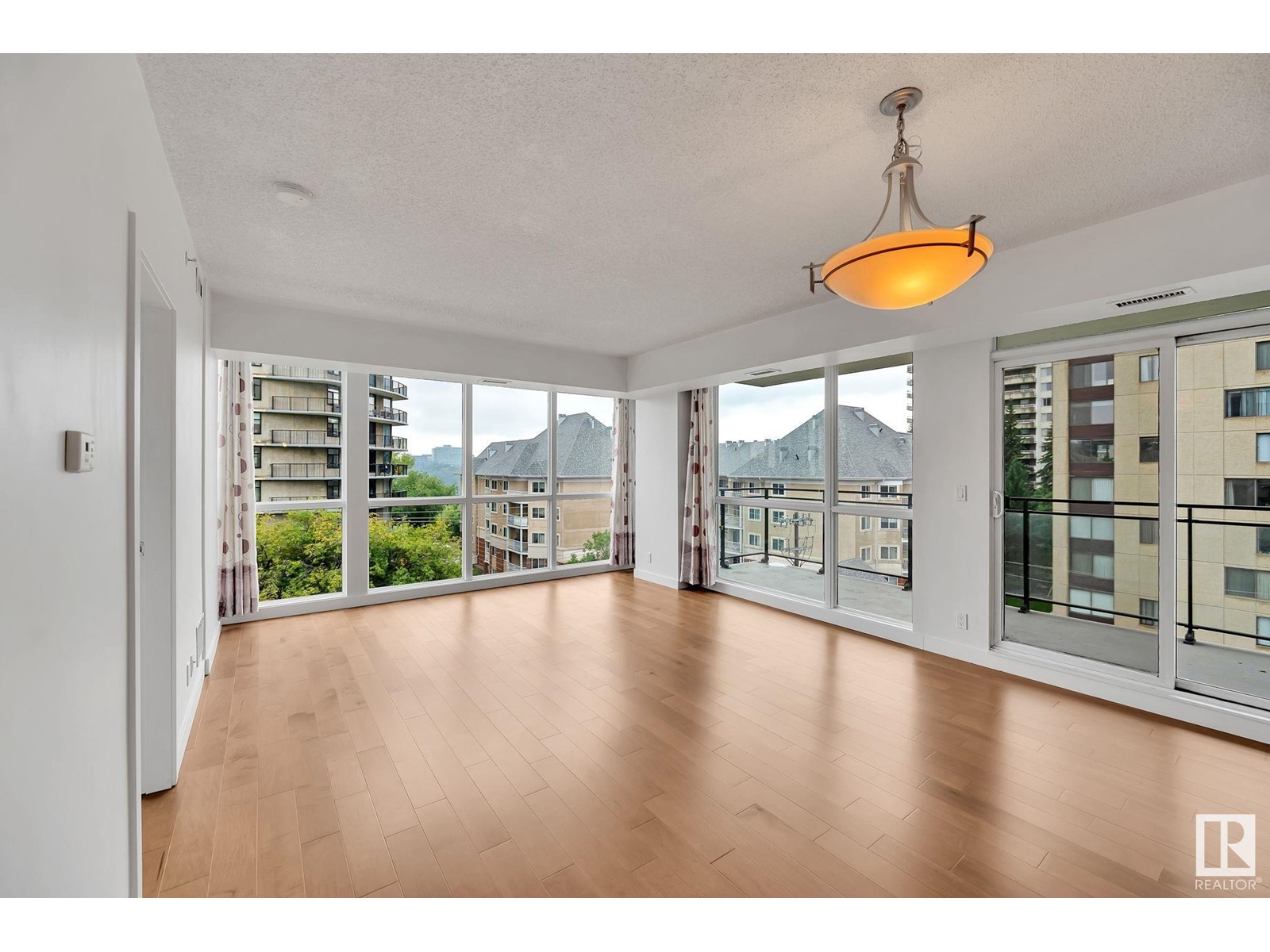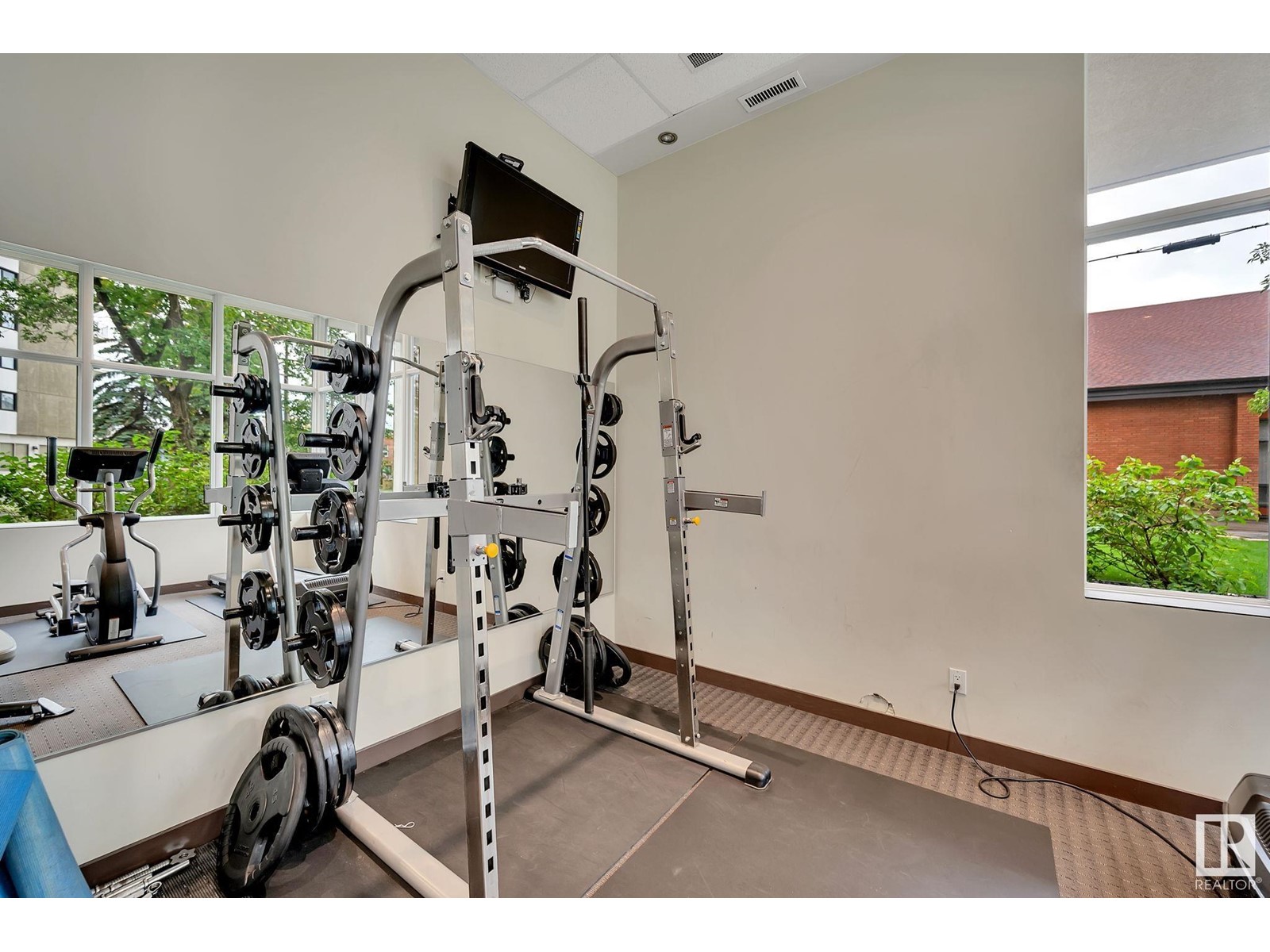#502 10046 117 St Nw Edmonton, Alberta T5E 1X2
$389,000Maintenance, Exterior Maintenance, Heat, Insurance, Landscaping, Other, See Remarks, Property Management, Water
$716.95 Monthly
Maintenance, Exterior Maintenance, Heat, Insurance, Landscaping, Other, See Remarks, Property Management, Water
$716.95 MonthlyURBAN. FUN. EXCITING. TRENDY! That's the lifestyle that awaits you in this luxurious, concrete Oliver condo that offers over 1097 SQFT of fabulous! A beautifully designed floor plan where open-concept living allows an abundance of natural light to pour through large windows! This charming apartment condo features two bedrooms and the primary suite includes a walk-in shower, and a 5pc en-suite with separate soaker tub and shower! Hardwood flooring flows throughout the entire unit and ceramic tile is in each bathroom! A gorgeous kitchen offers granite counters, modern cabinetry and a raised eating bar! Additionally, this home has in-suite laundry, and all residents enjoy access to the building's gym. And, for an added bonus, park not one but TWO vehicles, side-by-side in the underground parkade! Don't miss out on your dream home! (id:46923)
Property Details
| MLS® Number | E4406626 |
| Property Type | Single Family |
| Neigbourhood | Oliver |
| AmenitiesNearBy | Playground, Public Transit, Schools, Shopping |
| Features | See Remarks, Park/reserve |
| ParkingSpaceTotal | 2 |
| ViewType | City View |
Building
| BathroomTotal | 2 |
| BedroomsTotal | 2 |
| Appliances | Dishwasher, Dryer, Microwave, Refrigerator, Stove, Washer, Window Coverings |
| BasementType | None |
| ConstructedDate | 2008 |
| HeatingType | In Floor Heating |
| SizeInterior | 1097.9189 Sqft |
| Type | Apartment |
Parking
| Parkade | |
| Underground |
Land
| Acreage | No |
| LandAmenities | Playground, Public Transit, Schools, Shopping |
Rooms
| Level | Type | Length | Width | Dimensions |
|---|---|---|---|---|
| Main Level | Living Room | 6.32 m | 4.38 m | 6.32 m x 4.38 m |
| Main Level | Dining Room | Measurements not available | ||
| Main Level | Kitchen | 2.74 m | 3.48 m | 2.74 m x 3.48 m |
| Main Level | Den | 2.8 m | 4.17 m | 2.8 m x 4.17 m |
| Main Level | Primary Bedroom | 4.15 m | 3.57 m | 4.15 m x 3.57 m |
| Main Level | Bedroom 2 | 3.11 m | 3.56 m | 3.11 m x 3.56 m |
https://www.realtor.ca/real-estate/27420513/502-10046-117-st-nw-edmonton-oliver
Interested?
Contact us for more information
Michael D. Melnychuk
Associate
312 Saddleback Rd
Edmonton, Alberta T6J 4R7










































