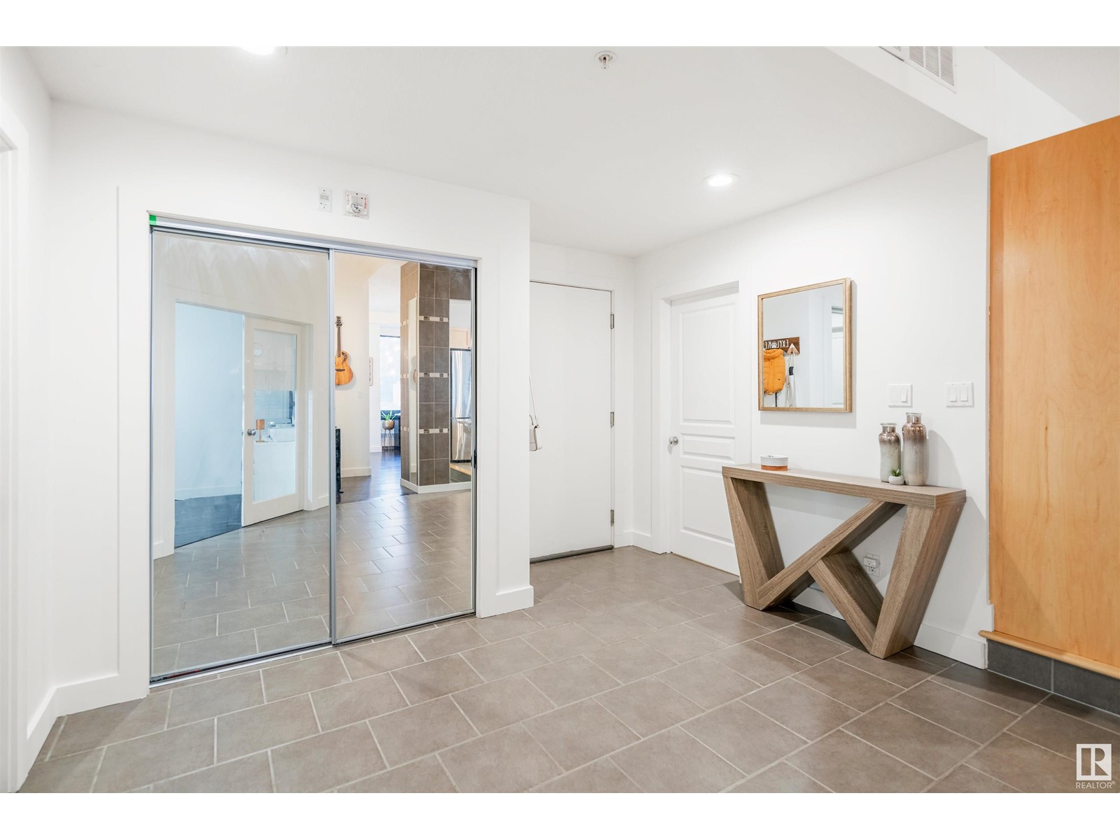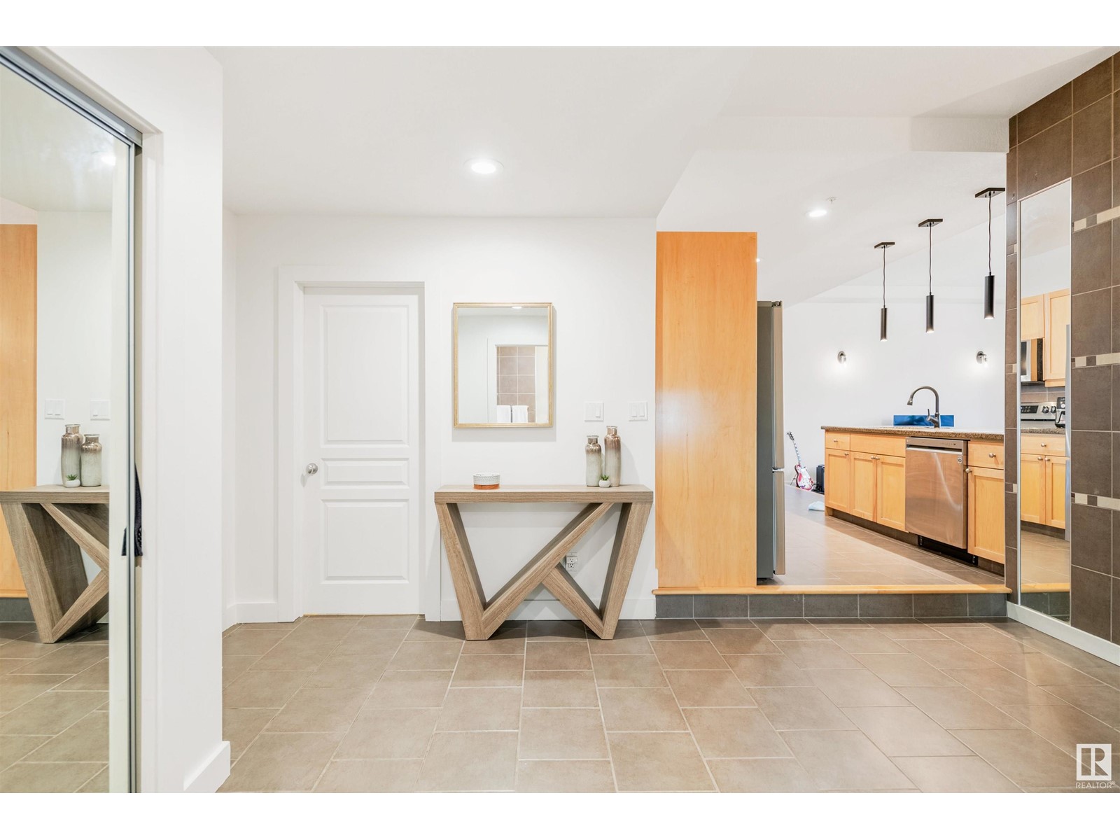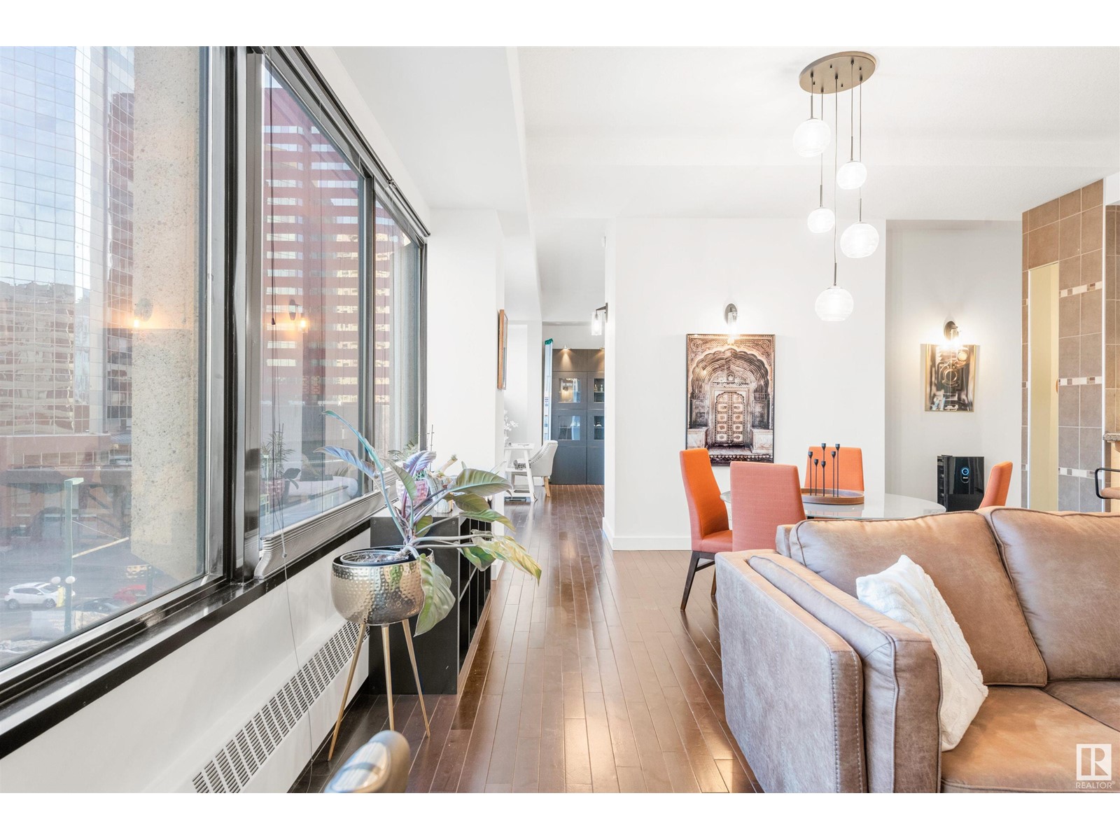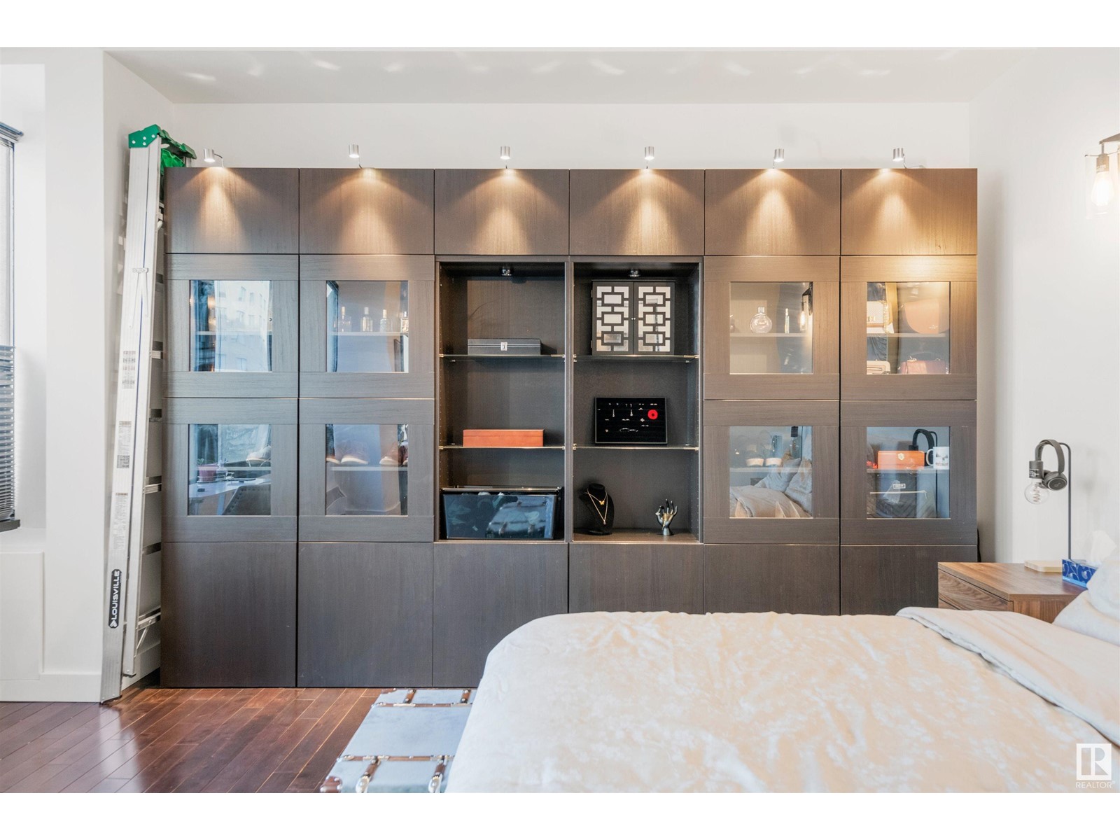#502 10106 105 St Nw Edmonton, Alberta T5K 0P4
$150,000Maintenance, Exterior Maintenance, Heat, Insurance, Common Area Maintenance, Other, See Remarks, Property Management, Water
$835.62 Monthly
Maintenance, Exterior Maintenance, Heat, Insurance, Common Area Maintenance, Other, See Remarks, Property Management, Water
$835.62 MonthlyDowntown living at its finest! This stunning loft-style condo is designed to impress with its expansive 12-foot ceilings and over 1,200 sq ft of open, airy living space. An entire wall of windows floods the home with natural light and offers views of Beaver Hills House Park, which is undergoing an exciting transformation. The modern kitchen boasts brand-new appliances, sleek granite countertops, and flows seamlessly into a spacious living areaideal for entertaining before enjoying a night out in the city. Gleaming hardwood floors lead to the massive primary bedroom, complete with ample built-in wardrobe storage. Recent upgrades include stylish new light fixtures, a double-sink vanity in the bathroom, a new washer/dryer in the laundry room, fresh paint, and a Nest thermostat. This solid concrete building ensures maximum soundproofing, and your titled indoor parking space in a secure parkade completes the package, this condo truly has it all! **PET FRIENDLY (id:46923)
Property Details
| MLS® Number | E4414482 |
| Property Type | Single Family |
| Neigbourhood | Downtown (Edmonton) |
| AmenitiesNearBy | Public Transit, Shopping |
| Features | No Smoking Home |
| ParkingSpaceTotal | 1 |
| ViewType | City View |
Building
| BathroomTotal | 1 |
| BedroomsTotal | 2 |
| Appliances | Dishwasher, Dryer, Garage Door Opener, Microwave Range Hood Combo, Refrigerator, Stove, Washer, Window Coverings |
| BasementType | None |
| ConstructedDate | 1973 |
| HeatingType | Baseboard Heaters, Hot Water Radiator Heat |
| SizeInterior | 1296.8359 Sqft |
| Type | Apartment |
Parking
| Parkade |
Land
| Acreage | No |
| LandAmenities | Public Transit, Shopping |
| SizeIrregular | 26.01 |
| SizeTotal | 26.01 M2 |
| SizeTotalText | 26.01 M2 |
Rooms
| Level | Type | Length | Width | Dimensions |
|---|---|---|---|---|
| Main Level | Living Room | 3.08 m | 5.05 m | 3.08 m x 5.05 m |
| Main Level | Dining Room | 4.27 m | 5.05 m | 4.27 m x 5.05 m |
| Main Level | Kitchen | 5.22 m | 3.36 m | 5.22 m x 3.36 m |
| Main Level | Primary Bedroom | 4.35 m | 4.61 m | 4.35 m x 4.61 m |
| Main Level | Bedroom 2 | 4.35 m | 4.61 m | 4.35 m x 4.61 m |
| Main Level | Laundry Room | 2.77 m | 2.4 m | 2.77 m x 2.4 m |
https://www.realtor.ca/real-estate/27679415/502-10106-105-st-nw-edmonton-downtown-edmonton
Interested?
Contact us for more information
Michelle Gredling
Associate
18831 111 Ave Nw
Edmonton, Alberta T5S 2X4

































