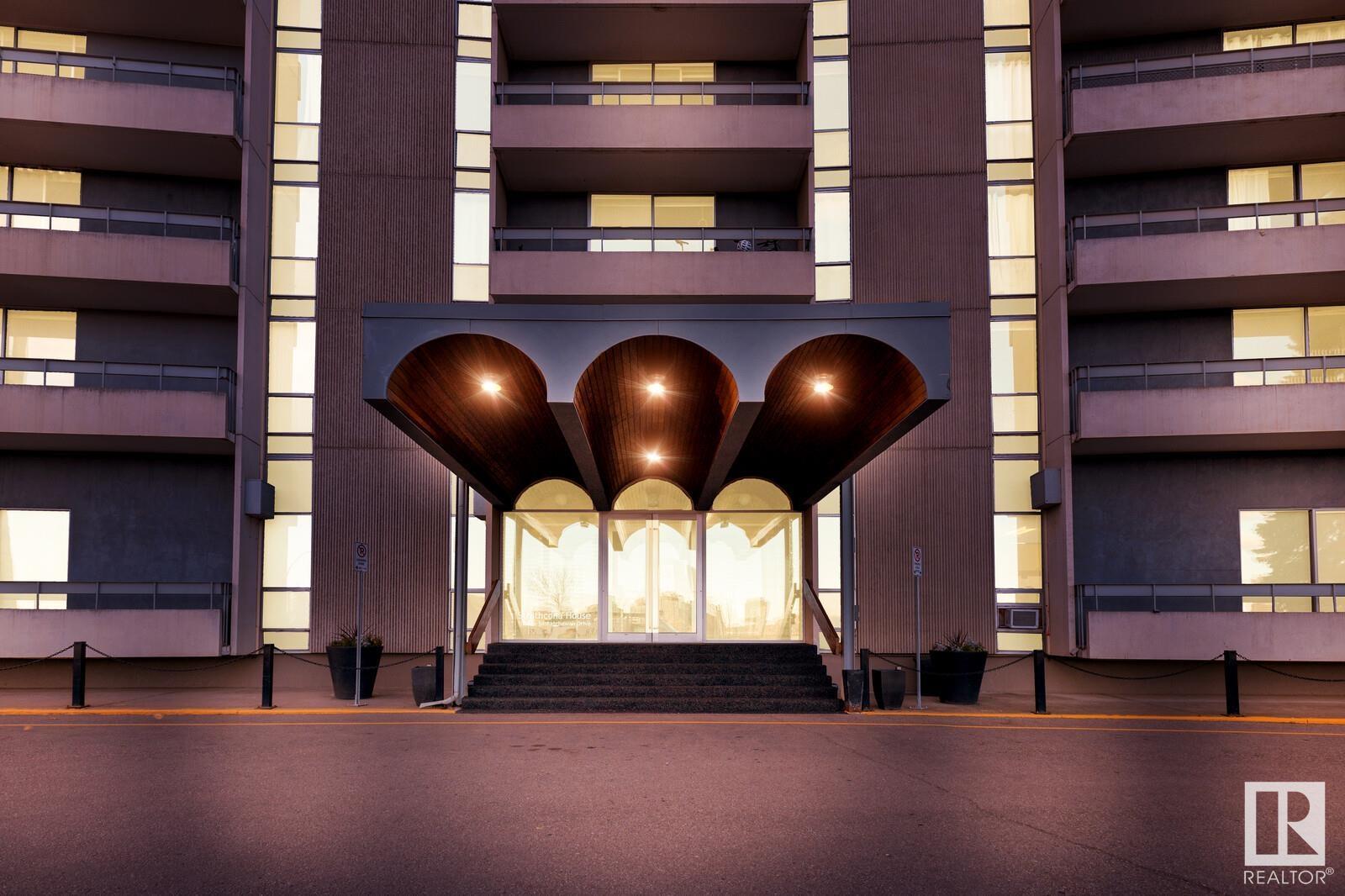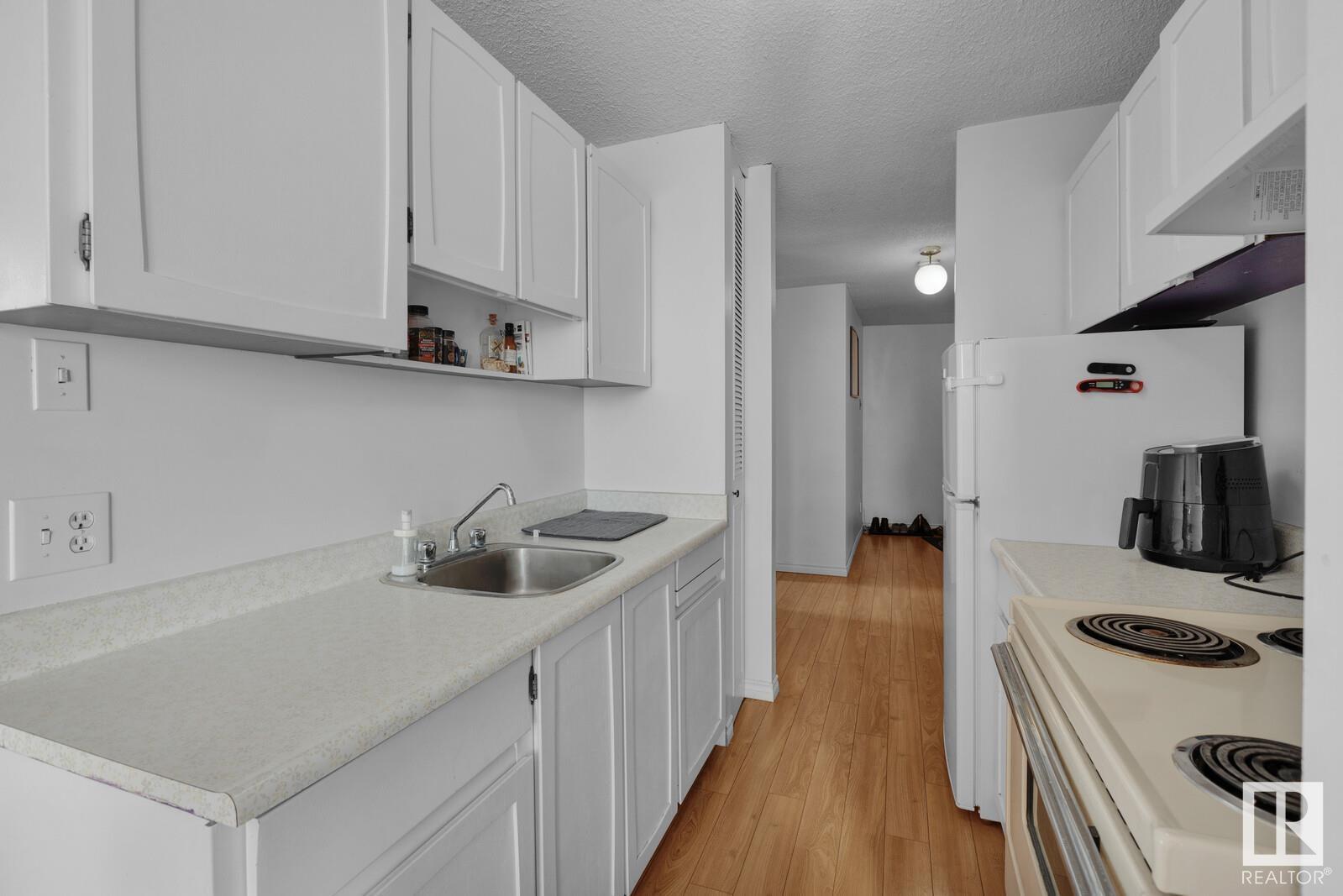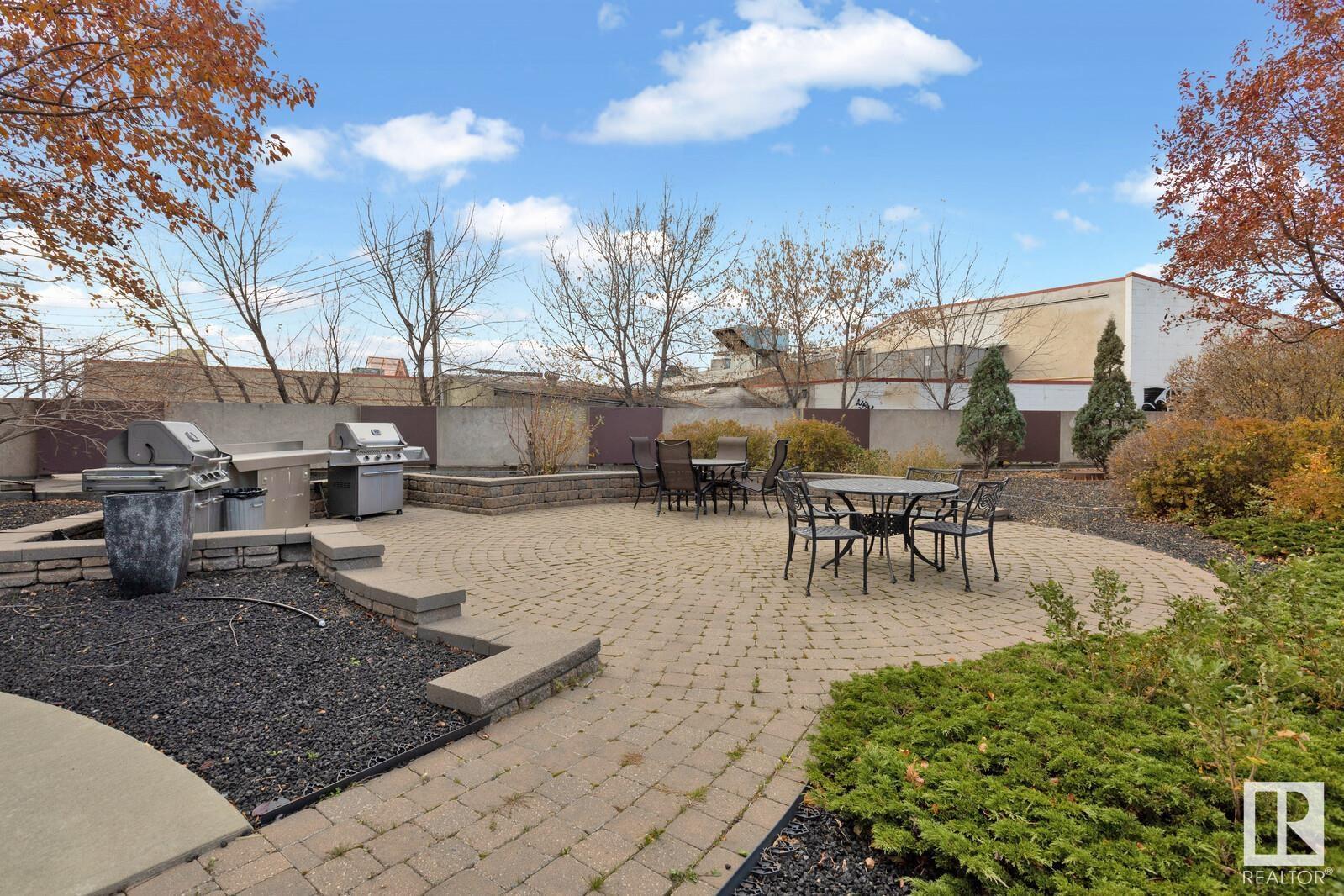#502 10883 Saskatchewan Dr Nw Edmonton, Alberta T6E 4S6
$119,500Maintenance, Caretaker, Electricity, Exterior Maintenance, Heat, Insurance, Common Area Maintenance, Other, See Remarks, Water
$670.83 Monthly
Maintenance, Caretaker, Electricity, Exterior Maintenance, Heat, Insurance, Common Area Maintenance, Other, See Remarks, Water
$670.83 MonthlyImmerse yourself in the vibrant energy of Whyte Avenue, just blocks away, and enjoy art, music, festivals, and some of Garneau's finest dining options. The building is solid concrete, well-kept, and boasts a sparkling clean complex. There's no need for a gym membership as there's one on-site, along with a large courtyard for gatherings with family and friends. The location of this one-bedroom suite is exceptional, an end unit within walking distance to the University of Alberta, Whyte Avenue, and numerous cycling paths for biking the enthusiasts. Don't miss out on some of the most exquisite coffee, shops, and restaurants. Reside in the Strathcona House and easily walk or bike to all your essential needs, whether it's school or work. Included is a covered parking stall, number #187, and a storage room. The suite offers ample space and is situated in a very quiet building. Discover all that this building, its location, and the suite have to offer. All utilitie included in condo fe except cable and internet! (id:46923)
Property Details
| MLS® Number | E4412070 |
| Property Type | Single Family |
| Neigbourhood | Garneau |
| AmenitiesNearBy | Public Transit |
| Features | No Animal Home, No Smoking Home |
| ParkingSpaceTotal | 1 |
| PoolType | Indoor Pool |
| Structure | Deck, Patio(s) |
| ViewType | City View |
Building
| BathroomTotal | 1 |
| BedroomsTotal | 1 |
| Appliances | Hood Fan, Refrigerator, Stove |
| BasementDevelopment | Other, See Remarks |
| BasementType | See Remarks (other, See Remarks) |
| ConstructedDate | 1968 |
| HeatingType | Baseboard Heaters |
| SizeInterior | 705.359 Sqft |
| Type | Apartment |
Parking
| Stall |
Land
| Acreage | No |
| LandAmenities | Public Transit |
| SizeIrregular | 31.51 |
| SizeTotal | 31.51 M2 |
| SizeTotalText | 31.51 M2 |
Rooms
| Level | Type | Length | Width | Dimensions |
|---|---|---|---|---|
| Main Level | Living Room | 6.19 m | 3.49 m | 6.19 m x 3.49 m |
| Main Level | Dining Room | 3.03 m | 2.09 m | 3.03 m x 2.09 m |
| Main Level | Kitchen | 2.35 m | 2.14 m | 2.35 m x 2.14 m |
| Main Level | Primary Bedroom | 3.55 m | 3.71 m | 3.55 m x 3.71 m |
https://www.realtor.ca/real-estate/27597002/502-10883-saskatchewan-dr-nw-edmonton-garneau
Interested?
Contact us for more information
Melissa N. Botha
Associate
8611 76 St Nw
Edmonton, Alberta T6C 2K1














































