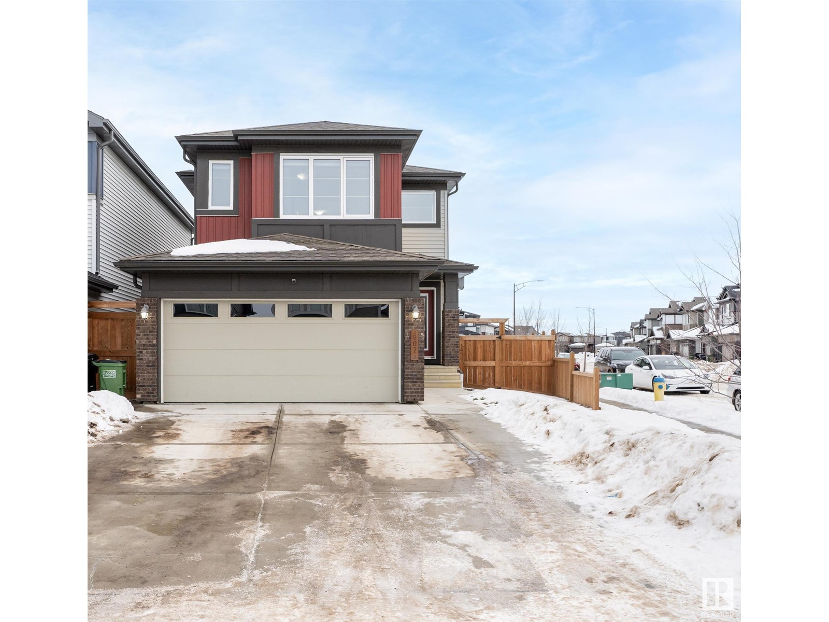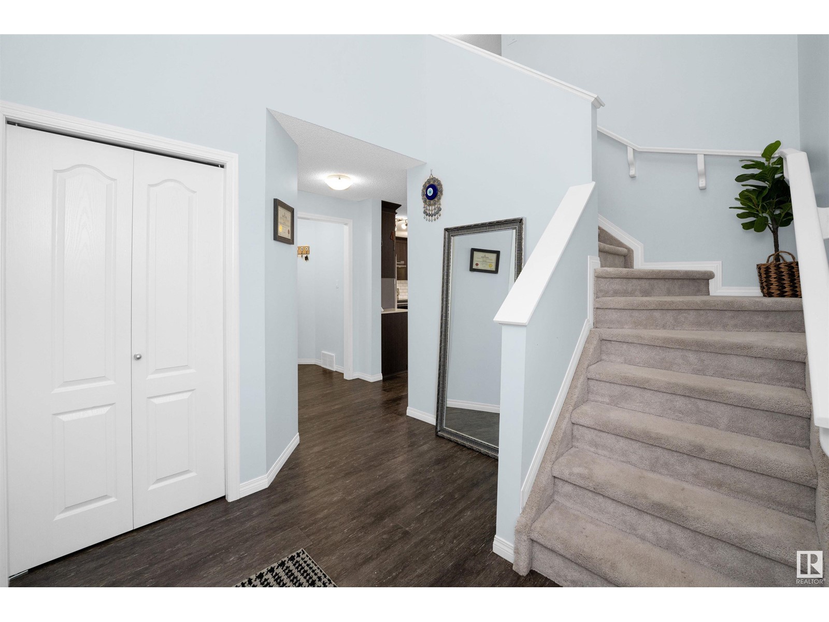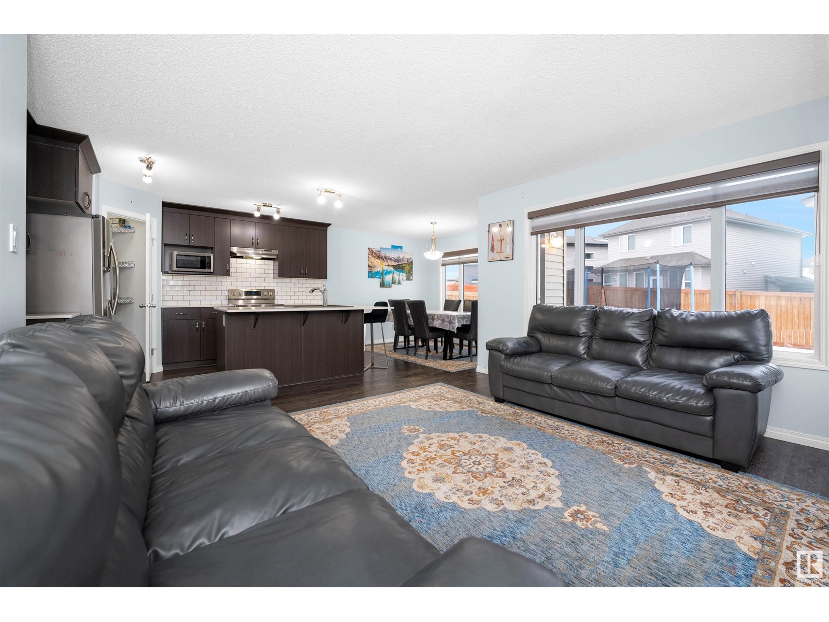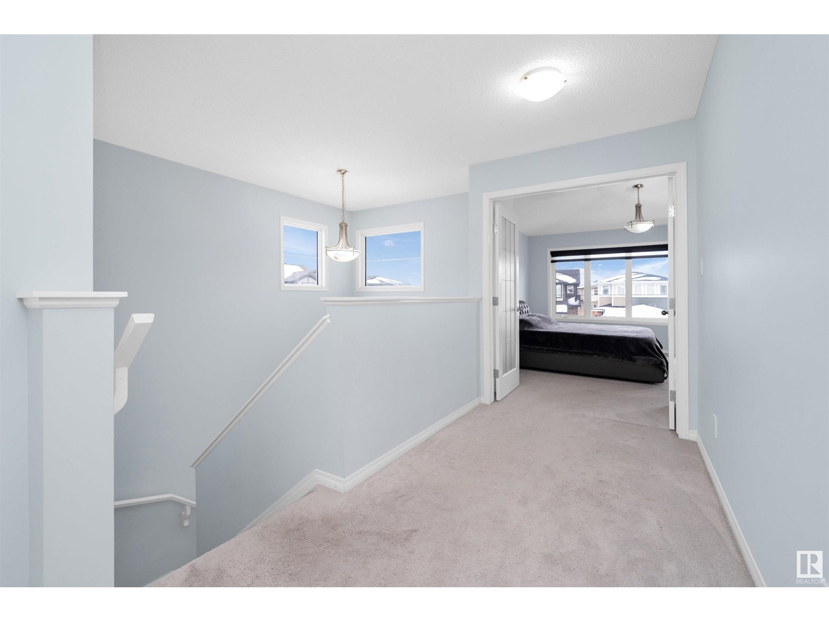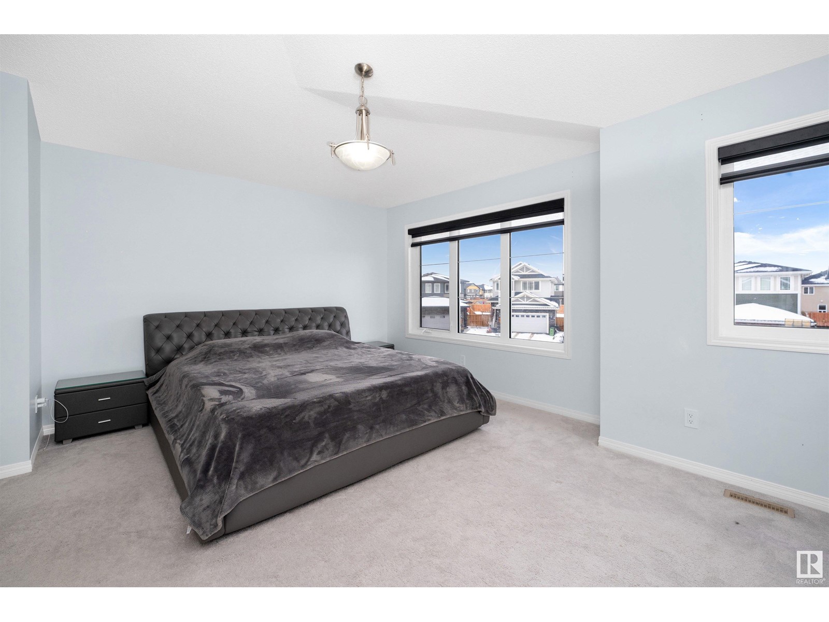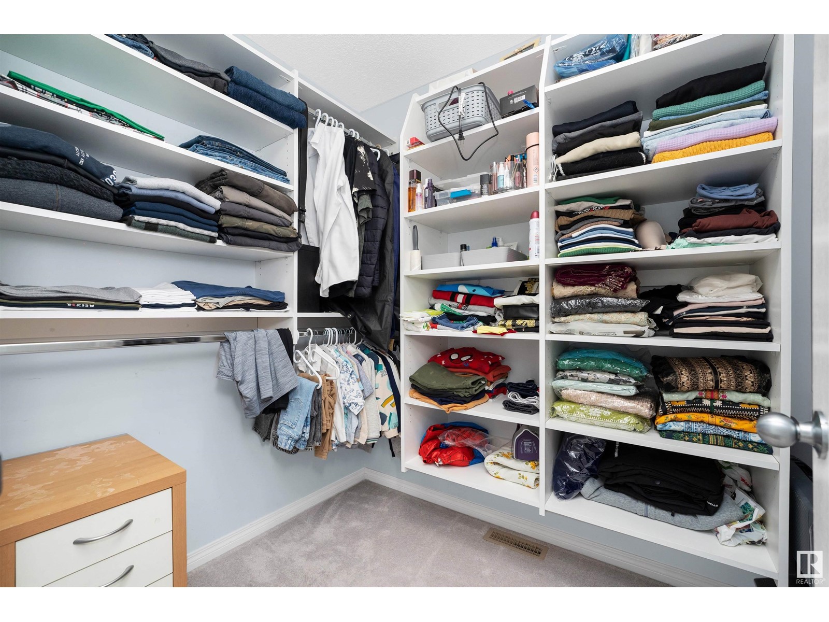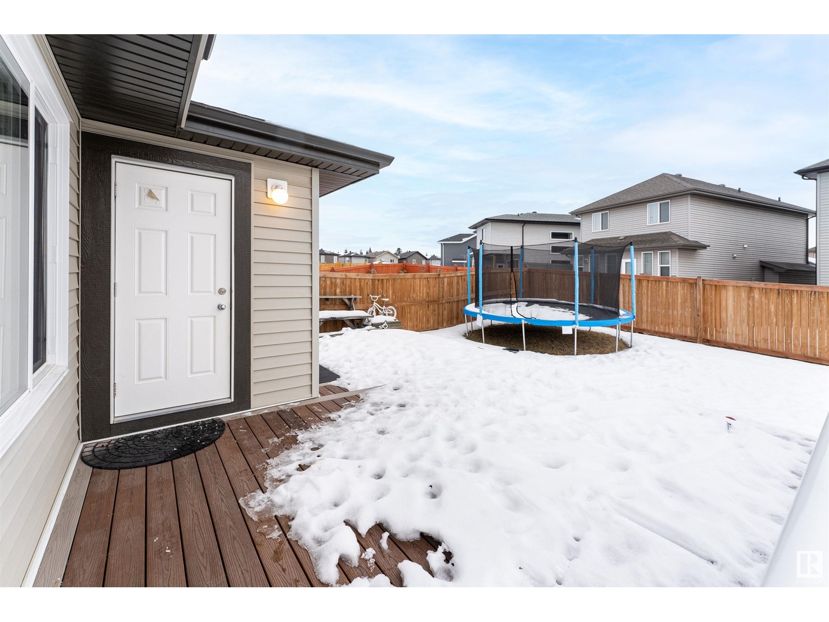502 Conroy Cr Sw Edmonton, Alberta T6W 3Y2
$570,000
Stunning Detached Home in Cavanagh, Edmonton – Corner Lot with Double Attached Garage, Finished Basement , & Expansive Deck. This beautifully maintained 2-storey home on a prime corner lot in Cavanagh offers spacious living with modern finishes and plenty of natural light. The open-to-below foyer leads to a bright main floor with a seamless flow between the living room, kitchen & dining areas. The chef’s kitchen features stainless steel appliances, a walk-in pantry, multiple Cabinets with nice finishing & a large island with a sink, prep area & dining counter. The upper level includes a luxurious master suite with a walk-in closet and 4-pcs ensuite, plus 2 additional bedrooms & another 4-piece bathroom. An upper-level laundry room adds convenience. This home also features a front-attached double garage. Finished Basement with 1 bedroom, 3-pcs bath & living area. An oversized composite deck is perfect for outdoor entertaining. With privacy, space, bright & comfort, this home is PERFECT 10 ! (id:46923)
Property Details
| MLS® Number | E4417808 |
| Property Type | Single Family |
| Neigbourhood | Cavanagh |
| Amenities Near By | Airport |
| Features | Corner Site, Closet Organizers, No Animal Home, No Smoking Home |
| Parking Space Total | 4 |
| Structure | Deck |
Building
| Bathroom Total | 4 |
| Bedrooms Total | 4 |
| Appliances | Dishwasher, Dryer, Garage Door Opener Remote(s), Garage Door Opener, Hood Fan, Microwave, Refrigerator, Stove, Washer |
| Basement Development | Finished |
| Basement Type | Full (finished) |
| Constructed Date | 2018 |
| Construction Style Attachment | Detached |
| Fire Protection | Smoke Detectors |
| Fireplace Fuel | Electric |
| Fireplace Present | Yes |
| Fireplace Type | Unknown |
| Half Bath Total | 1 |
| Heating Type | Forced Air |
| Stories Total | 2 |
| Size Interior | 1,615 Ft2 |
| Type | House |
Parking
| Attached Garage |
Land
| Acreage | No |
| Fence Type | Fence |
| Land Amenities | Airport |
| Size Irregular | 435.78 |
| Size Total | 435.78 M2 |
| Size Total Text | 435.78 M2 |
Rooms
| Level | Type | Length | Width | Dimensions |
|---|---|---|---|---|
| Basement | Bedroom 4 | 4.04m x 3.87m | ||
| Basement | Recreation Room | 6.62m x 3.63m | ||
| Main Level | Living Room | 3.69m x 4.16m | ||
| Main Level | Dining Room | 3.31m x 2.68m | ||
| Main Level | Kitchen | 3.32m x 3.98m | ||
| Upper Level | Primary Bedroom | 4.58m x 4.58m | ||
| Upper Level | Bedroom 2 | 3.59m x 3.15m | ||
| Upper Level | Bedroom 3 | 3.62m x 3.17m |
https://www.realtor.ca/real-estate/27796503/502-conroy-cr-sw-edmonton-cavanagh
Contact Us
Contact us for more information

Manish Padania
Associate
(780) 481-1144
www.facebook.com/Manish-Padania-Commercial-Real-Estate-Agent-ReMax-Excellence-100180892670948
www.linkedin.com/in/manish-p-49ab40109/
201-5607 199 St Nw
Edmonton, Alberta T6M 0M8
(780) 481-2950
(780) 481-1144


