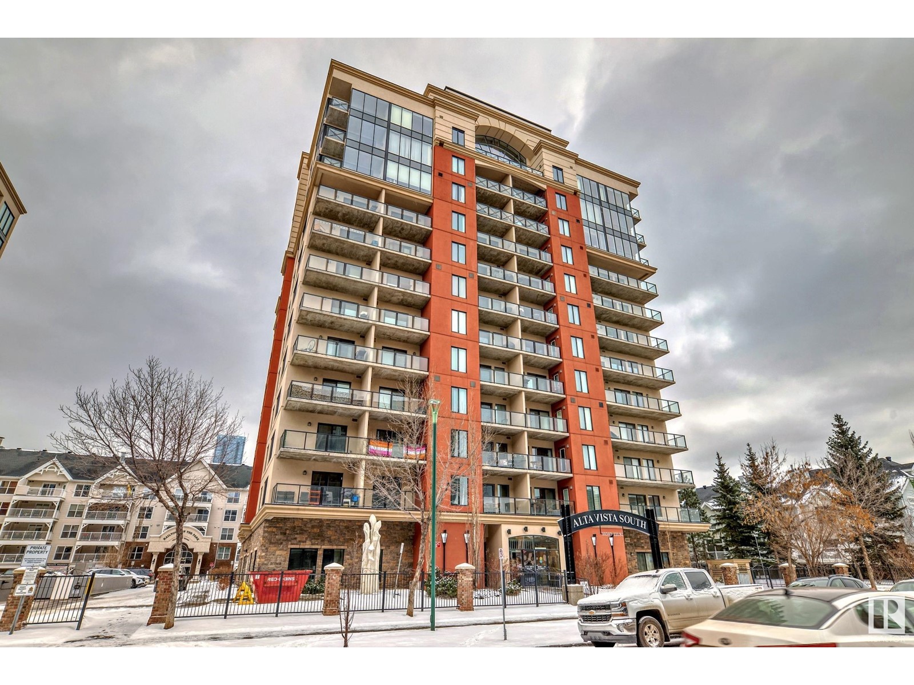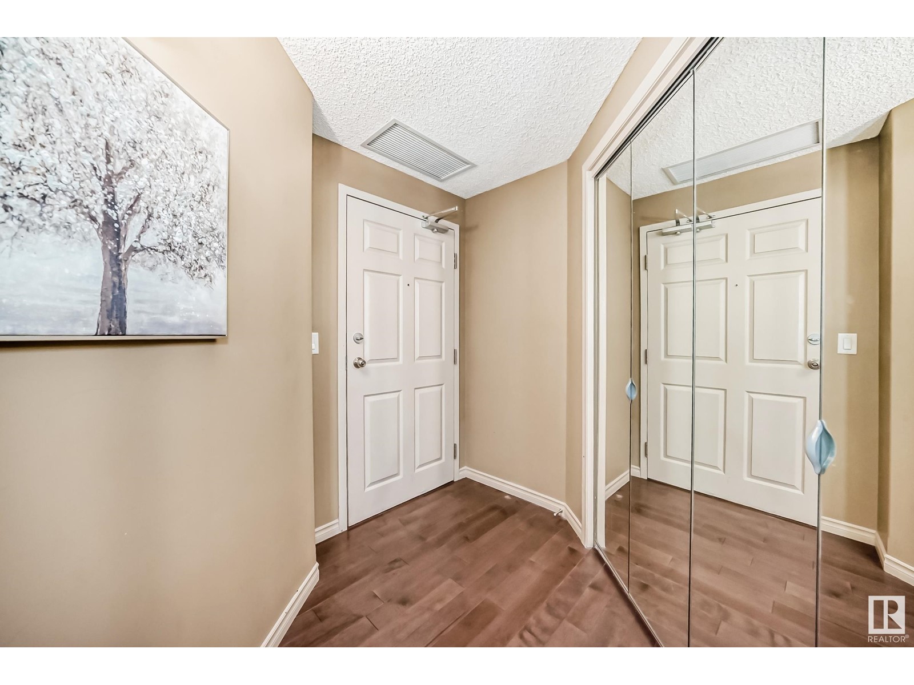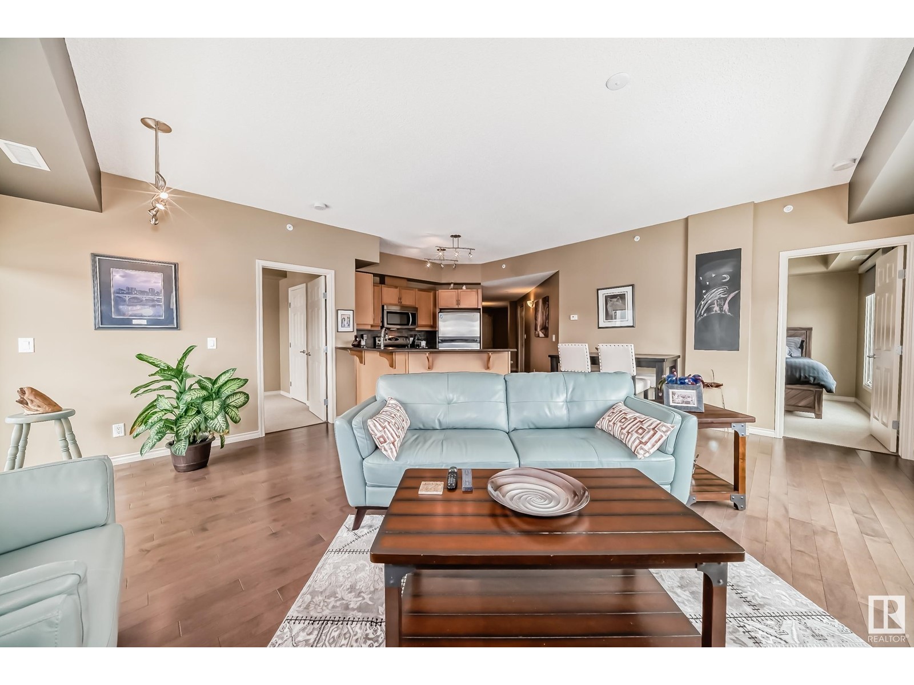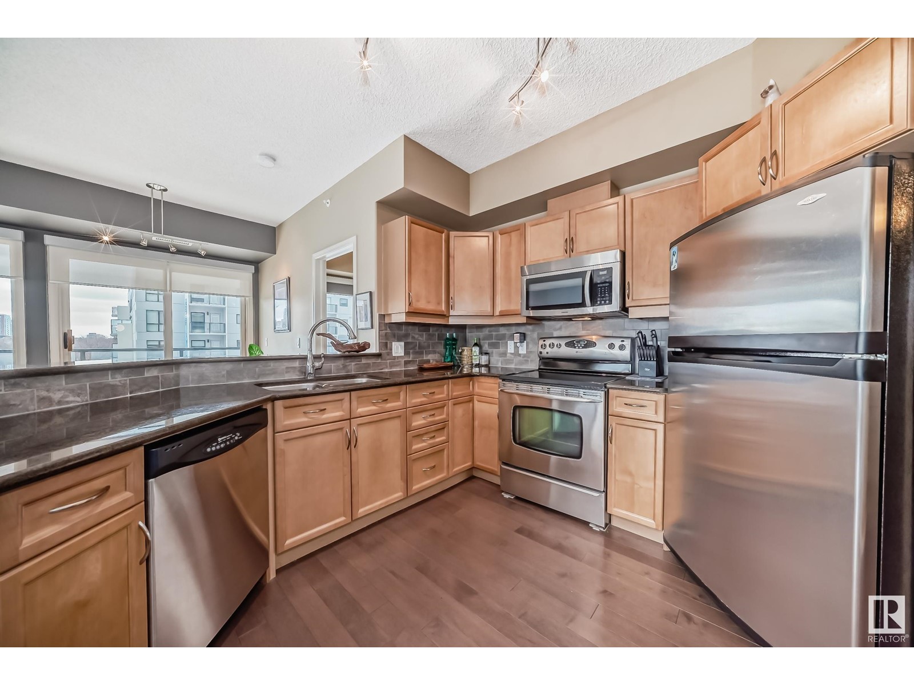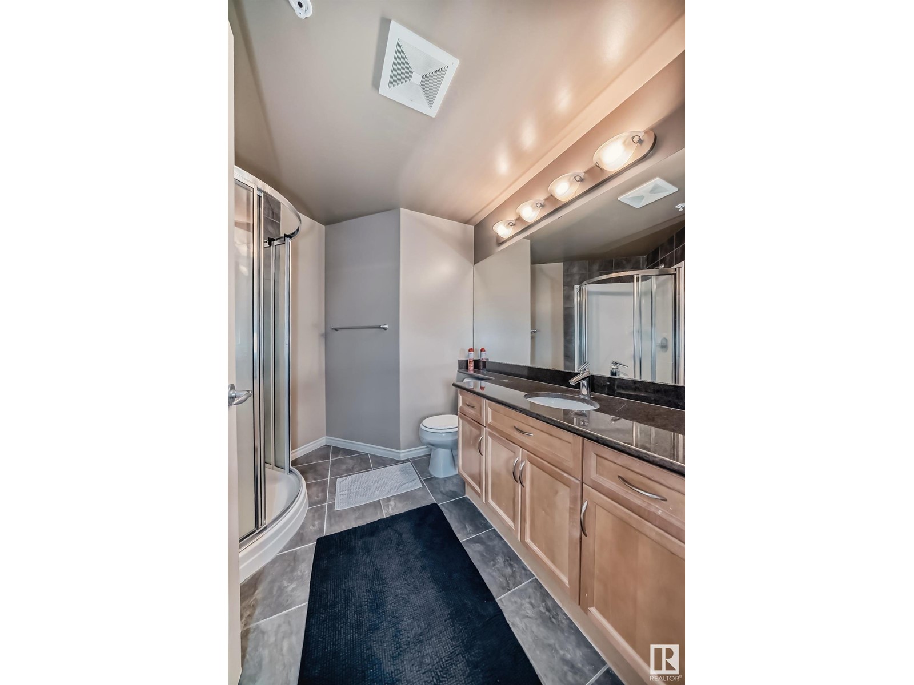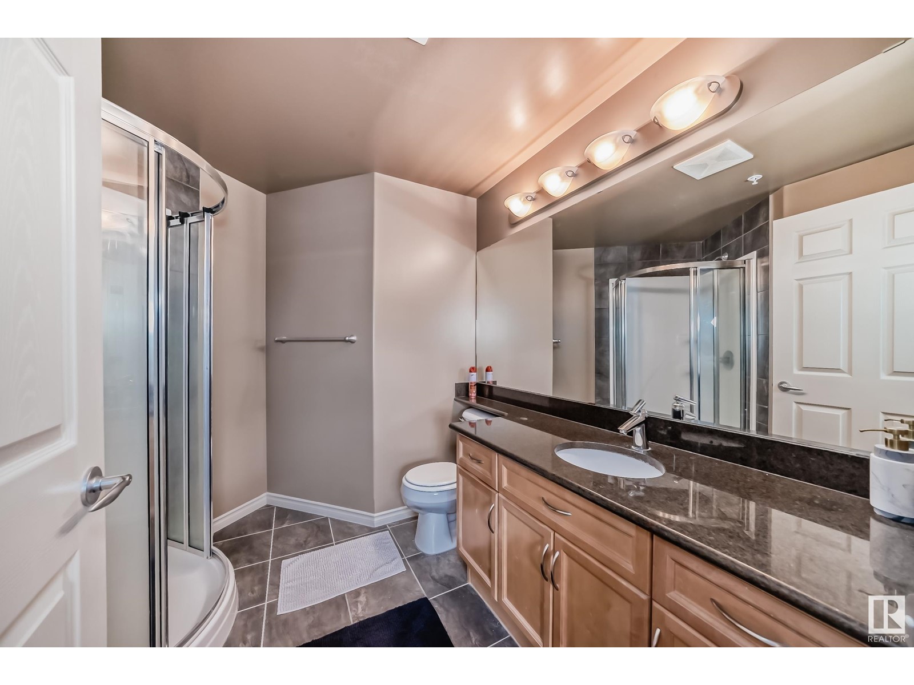#503 10303 111 St Nw Edmonton, Alberta T5K 0C6
$343,000Maintenance, Exterior Maintenance, Heat, Insurance, Common Area Maintenance, Other, See Remarks, Property Management, Water
$429.51 Monthly
Maintenance, Exterior Maintenance, Heat, Insurance, Common Area Maintenance, Other, See Remarks, Property Management, Water
$429.51 MonthlyExperience magnificent living in this spectacular building and unit, boasting unparalleled lifestyle and ambiance! This move in ready gem is in mint condition, featuring upper-end finishes within a very secure, elegant cosmopolitan high-rise. Nestled in the Alta Vista South Building, Unit #503 offers breathtaking, unobstructed scenic views in the heart of Edmonton. This is the epitome of your dream home, showcasing a bright southwest-facing end unit with an open floor plan, stunning windows, 2 bedrooms, 2 bathrooms, and a spacious, gorgeous balcony. Its superb location places you mere steps away from Edmonton City Center, the River Valley, and the future LRT line, ensuring convenience at every turn. Live life to the fullest with all amenities close by, including fitness, recreation center and heated underground parking within the building. In-suite laundry and mechanical features provide further comfort and control over your living space. Don't miss out on this opportunity to live the essence of luxury! (id:46923)
Property Details
| MLS® Number | E4413881 |
| Property Type | Single Family |
| Neigbourhood | Downtown (Edmonton) |
| Amenities Near By | Public Transit, Schools, Shopping |
| Features | Corner Site, See Remarks, Closet Organizers, No Animal Home, No Smoking Home |
| Parking Space Total | 1 |
| View Type | City View |
Building
| Bathroom Total | 2 |
| Bedrooms Total | 2 |
| Appliances | Dishwasher, Dryer, Garage Door Opener Remote(s), Microwave Range Hood Combo, Refrigerator, Stove, Washer, Window Coverings |
| Basement Type | None |
| Constructed Date | 2008 |
| Cooling Type | Central Air Conditioning |
| Fire Protection | Smoke Detectors, Sprinkler System-fire |
| Fireplace Fuel | Gas |
| Fireplace Present | Yes |
| Fireplace Type | Corner |
| Heating Type | Heat Pump |
| Size Interior | 923 Ft2 |
| Type | Apartment |
Parking
| Heated Garage | |
| Parkade | |
| Stall | |
| Underground |
Land
| Acreage | No |
| Fence Type | Fence |
| Land Amenities | Public Transit, Schools, Shopping |
Rooms
| Level | Type | Length | Width | Dimensions |
|---|---|---|---|---|
| Main Level | Living Room | 3.23 m | 6.08 m | 3.23 m x 6.08 m |
| Main Level | Dining Room | 2.1 m | 2.2 m | 2.1 m x 2.2 m |
| Main Level | Kitchen | 3.15 m | 3.56 m | 3.15 m x 3.56 m |
| Main Level | Primary Bedroom | 3.66 m | 2.97 m | 3.66 m x 2.97 m |
| Main Level | Bedroom 2 | 2.76 m | 3.04 m | 2.76 m x 3.04 m |
| Main Level | Laundry Room | 1.25 m | 1.42 m | 1.25 m x 1.42 m |
https://www.realtor.ca/real-estate/27659764/503-10303-111-st-nw-edmonton-downtown-edmonton
Contact Us
Contact us for more information

Julian P. Szklarz
Associate
(780) 484-9558
www.juliansells.com/
201-10114 156 St Nw
Edmonton, Alberta T5P 2P9
(780) 483-0601

Oriana L. Cronin
Associate
(780) 484-9558
www.juliansells.com/
201-10114 156 St Nw
Edmonton, Alberta T5P 2P9
(780) 483-0601


