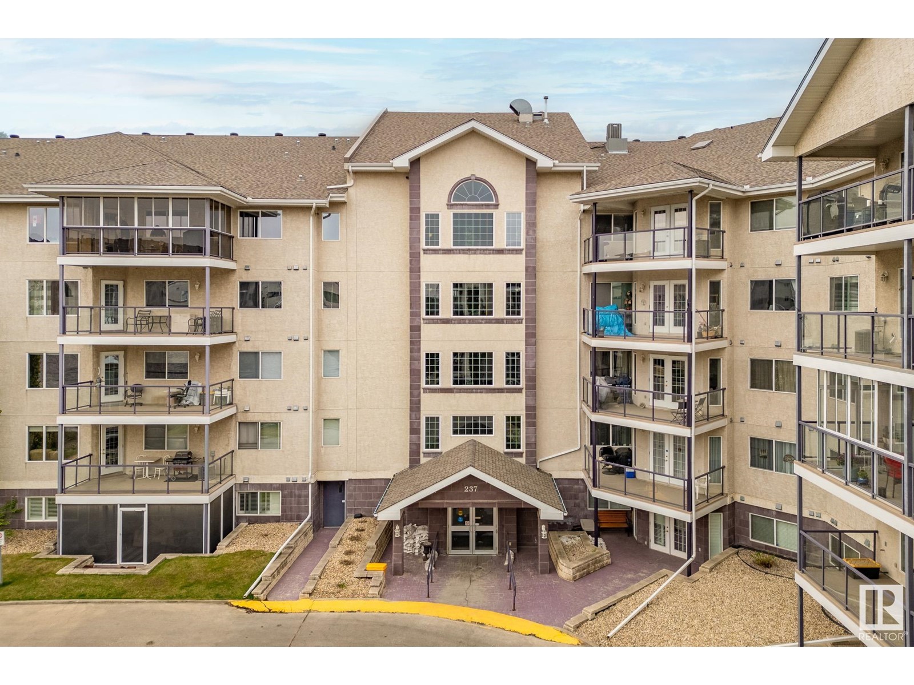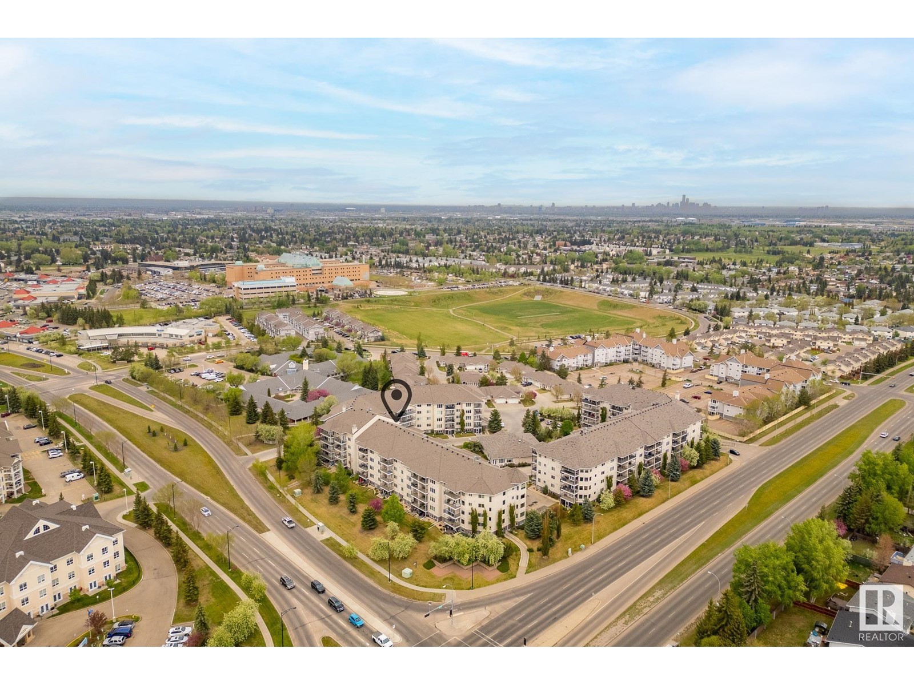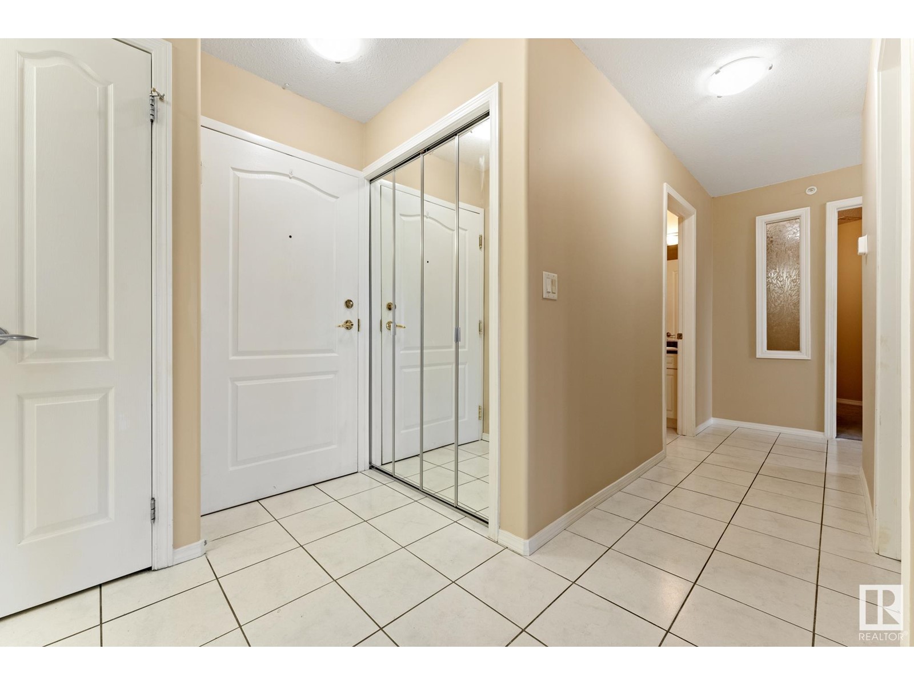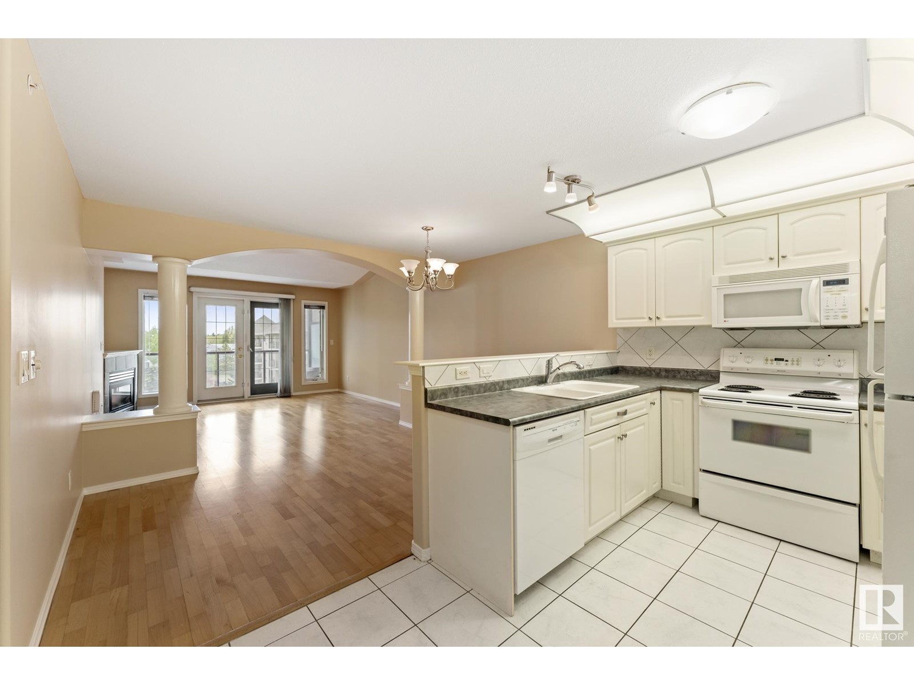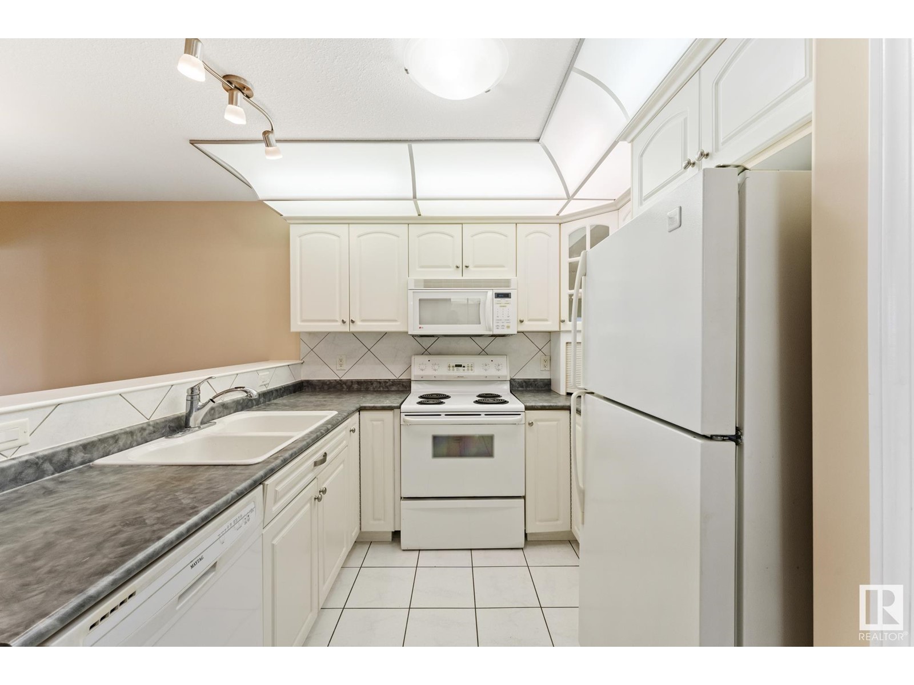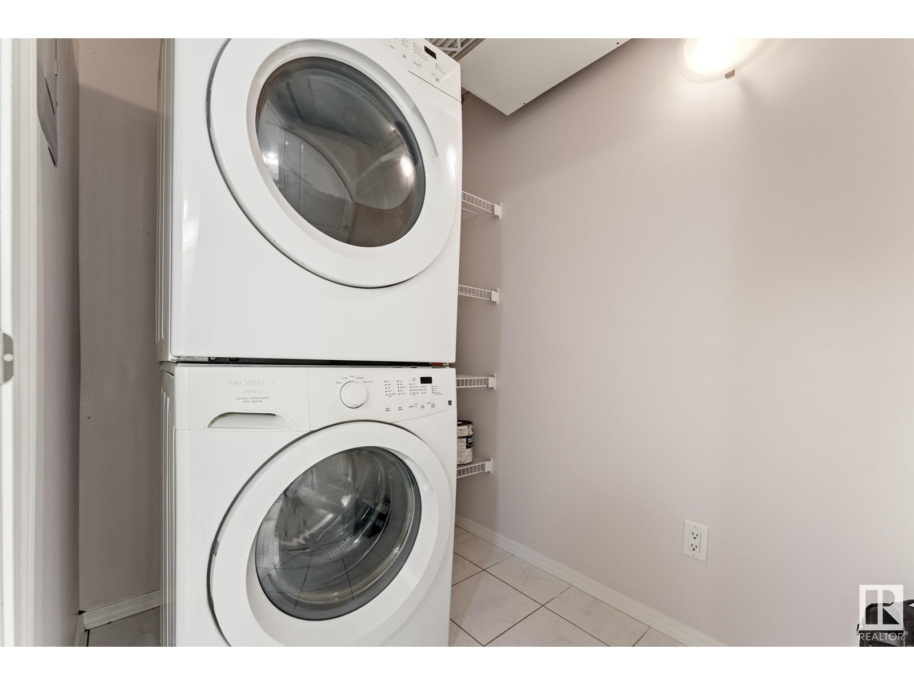#503 237 Youville E Nw Edmonton, Alberta T6L 7G2
$239,900Maintenance, Heat, Landscaping, Property Management, Other, See Remarks, Water
$616.85 Monthly
Maintenance, Heat, Landscaping, Property Management, Other, See Remarks, Water
$616.85 MonthlyPrime location & a top floor unit. Let's cut to the chase. ***** Features: ** Close to Mill Woods Town Centre, LRT & Grey Nuns Hospital. ** TWO bedrooms + TWO full bathrooms + ONE den. ** VAULTED ceiling. ** Real gas fire place. ** Covered balcony. ** In-suite laundry. ** Central Air Conditioning. ** Spacious & Bright, over 1,100 sqft. ** ONE titled underground parking. ** One underground storage room. ** 18+ mature living. ** Equipped with elevator. ** On site amenities: car wash, guest suites, clubhouse, exercise, games, party & sauna rooms. ***** Home is what you make it! Move in & Enjoy living!! (id:46923)
Property Details
| MLS® Number | E4437057 |
| Property Type | Single Family |
| Neigbourhood | Tawa |
| Features | See Remarks |
| Parking Space Total | 1 |
Building
| Bathroom Total | 2 |
| Bedrooms Total | 2 |
| Appliances | Dishwasher, Dryer, Microwave Range Hood Combo, Refrigerator, Stove, Washer |
| Basement Type | None |
| Constructed Date | 2000 |
| Fireplace Fuel | Gas |
| Fireplace Present | Yes |
| Fireplace Type | Unknown |
| Heating Type | Forced Air |
| Size Interior | 1,131 Ft2 |
| Type | Apartment |
Parking
| Stall | |
| Underground |
Land
| Acreage | No |
| Size Irregular | 103.54 |
| Size Total | 103.54 M2 |
| Size Total Text | 103.54 M2 |
Rooms
| Level | Type | Length | Width | Dimensions |
|---|---|---|---|---|
| Main Level | Living Room | 4.04m x 4.25m | ||
| Main Level | Dining Room | 2.56 m | 3.98 m | 2.56 m x 3.98 m |
| Main Level | Kitchen | 2.61 m | 3.03 m | 2.61 m x 3.03 m |
| Main Level | Den | 3.46 m | 3.24 m | 3.46 m x 3.24 m |
| Main Level | Primary Bedroom | 6.21 m | 5.4 m | 6.21 m x 5.4 m |
| Main Level | Bedroom 2 | 2.77 m | 3.34 m | 2.77 m x 3.34 m |
| Main Level | Laundry Room | 1.53 m | 2.12 m | 1.53 m x 2.12 m |
https://www.realtor.ca/real-estate/28328488/503-237-youville-e-nw-edmonton-tawa
Contact Us
Contact us for more information
Tiebo Cai
Associate
(780) 460-9694
110-5 Giroux Rd
St Albert, Alberta T8N 6J8
(780) 460-8558
(780) 460-9694
masters.c21.ca/

