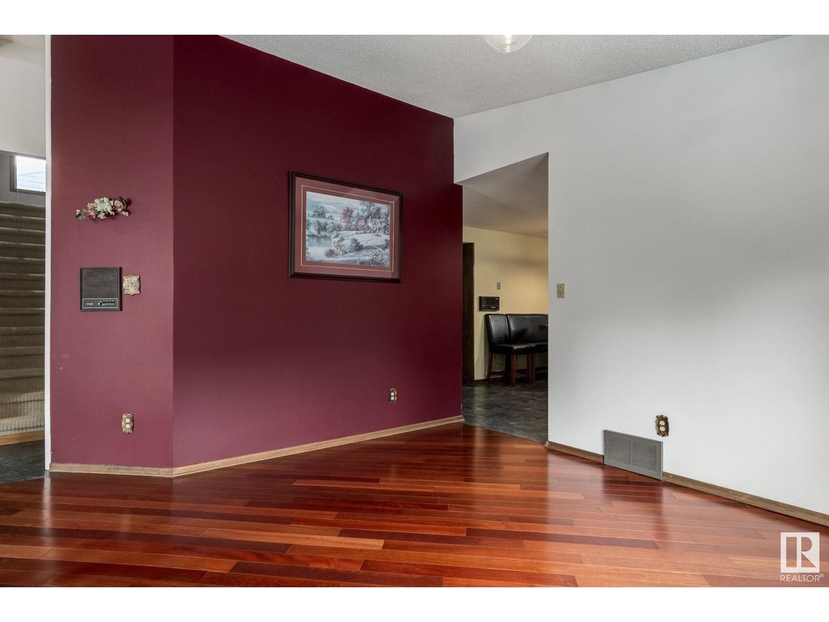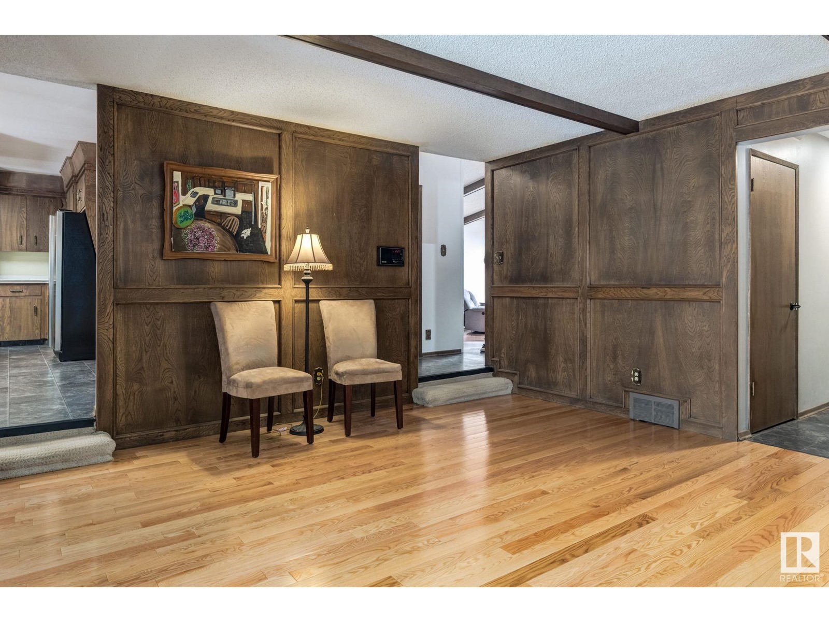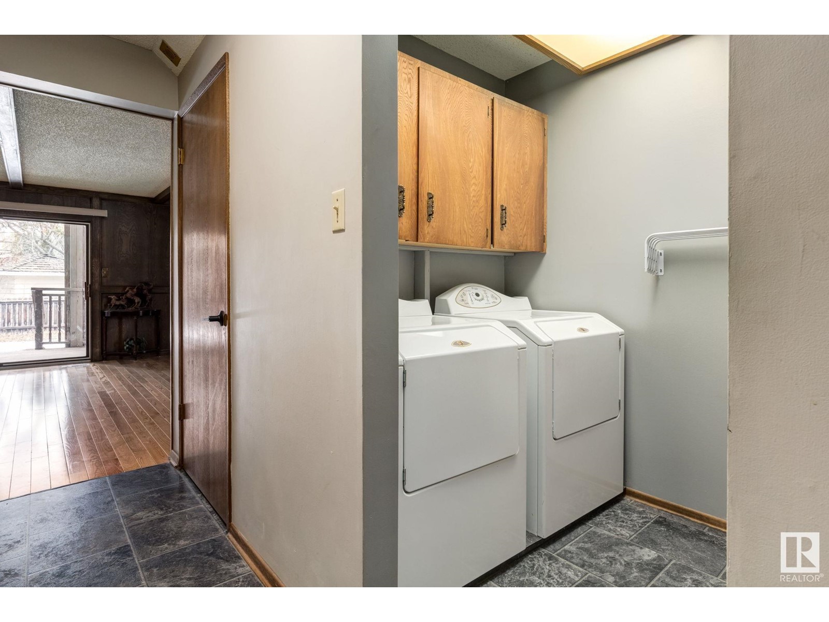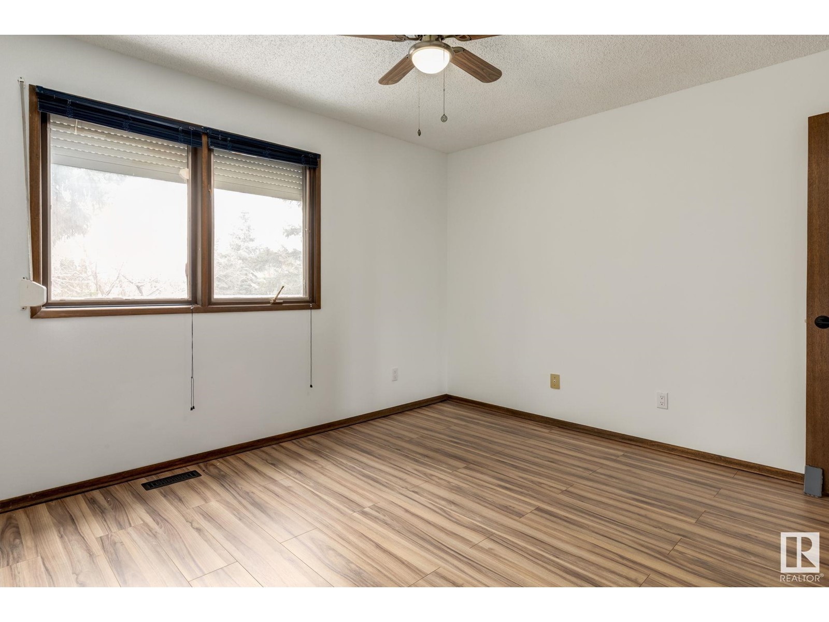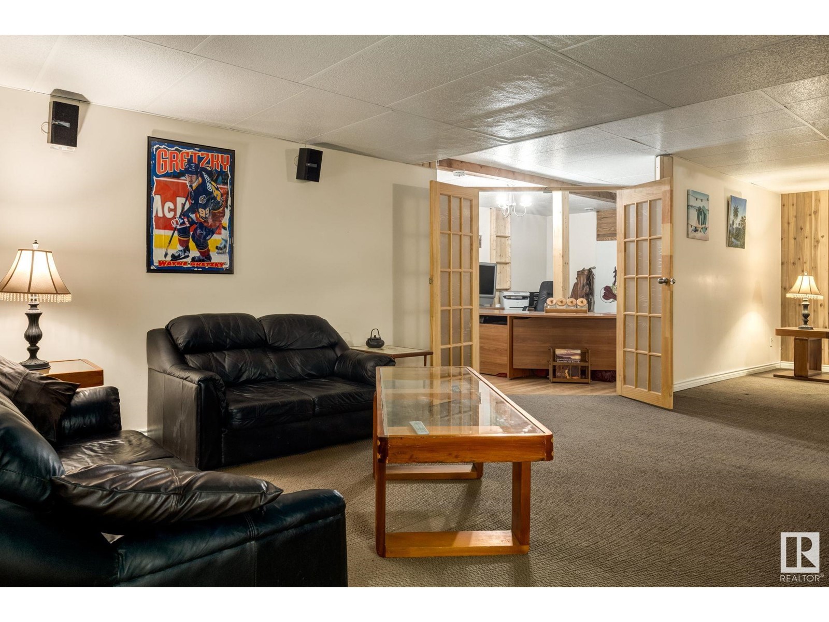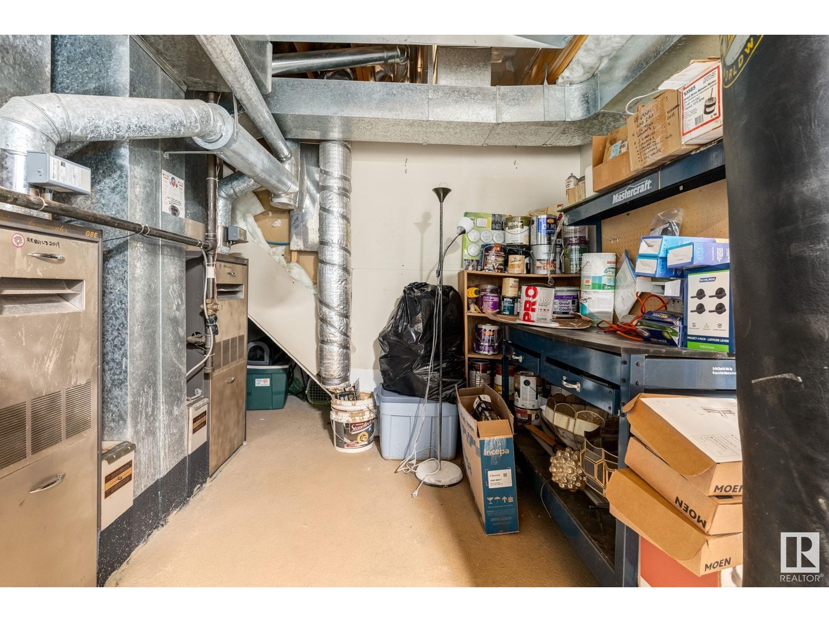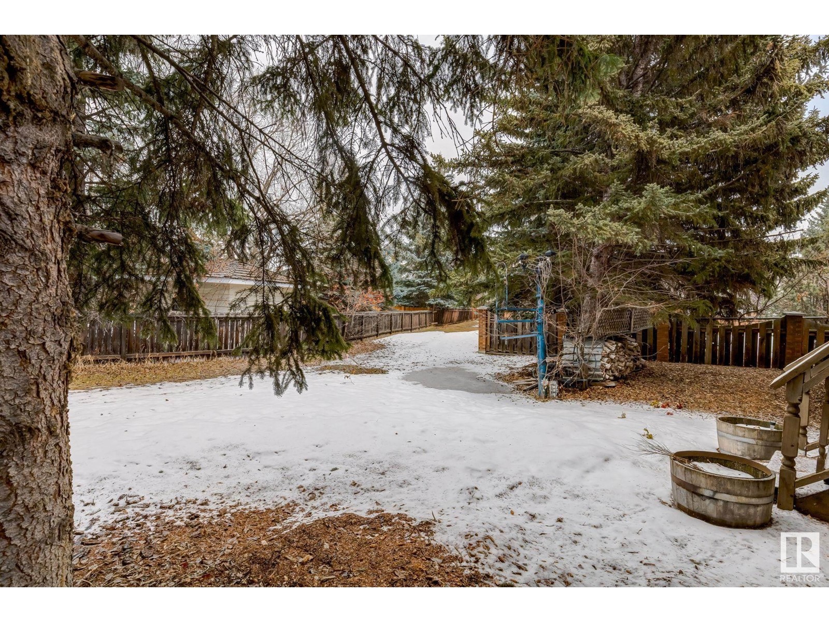503 Lessard Dr Nw Edmonton, Alberta T6M 1A9
$933,000
Nestled on prestigious Lessard Drive, this stunning 2,405 sq. ft. two-storey home, plus a fully finished 1,200 sq. ft. basement, offers an incredible opportunity in one of Edmonton’s most sought-after locations. Across from the ravine and river valley, this custom-built home retains its original charm. A vaulted formal living and dining room lead to an oak kitchen overlooking the cozy family room. Upstairs, three spacious bedrooms await, including the owner’s suite with access to a spectacular upper deck offering breathtaking river views. The fully finished basement features a summer kitchen, rec room, office, and ample storage. Outside, a private, tree-lined yard backs onto green space, creating a peaceful retreat. Located in the established community of Gariepy, this home offers access to top schools, parks, and amenities. With solid construction and endless potential, this is your chance to craft the dream home you’ve always wanted in a premier location! (id:46923)
Property Details
| MLS® Number | E4421093 |
| Property Type | Single Family |
| Neigbourhood | Gariepy |
| Amenities Near By | Golf Course, Playground, Public Transit, Schools, Shopping, Ski Hill |
| Features | Hillside, Ravine, Flat Site, Closet Organizers, No Smoking Home |
| Parking Space Total | 4 |
| Structure | Deck |
| View Type | Ravine View, Valley View |
Building
| Bathroom Total | 4 |
| Bedrooms Total | 3 |
| Appliances | Dishwasher, Dryer, Hood Fan, Oven - Built-in, Stove, Washer, Window Coverings, Refrigerator |
| Basement Development | Finished |
| Basement Features | Suite |
| Basement Type | Full (finished) |
| Ceiling Type | Open, Vaulted |
| Constructed Date | 1978 |
| Construction Style Attachment | Detached |
| Fire Protection | Smoke Detectors |
| Fireplace Fuel | Electric |
| Fireplace Present | Yes |
| Fireplace Type | Unknown |
| Heating Type | Forced Air |
| Stories Total | 2 |
| Size Interior | 2,406 Ft2 |
| Type | House |
Parking
| Attached Garage |
Land
| Acreage | No |
| Fence Type | Fence |
| Land Amenities | Golf Course, Playground, Public Transit, Schools, Shopping, Ski Hill |
| Size Irregular | 639.75 |
| Size Total | 639.75 M2 |
| Size Total Text | 639.75 M2 |
Rooms
| Level | Type | Length | Width | Dimensions |
|---|---|---|---|---|
| Lower Level | Recreation Room | 12.66 m | 5.67 m | 12.66 m x 5.67 m |
| Lower Level | Second Kitchen | 2.98 m | 3.46 m | 2.98 m x 3.46 m |
| Main Level | Living Room | 4.34 m | 5.47 m | 4.34 m x 5.47 m |
| Main Level | Dining Room | 3.95 m | 3.58 m | 3.95 m x 3.58 m |
| Main Level | Kitchen | 2.8 m | 4.26 m | 2.8 m x 4.26 m |
| Main Level | Laundry Room | 1.56 m | 2.4 m | 1.56 m x 2.4 m |
| Upper Level | Primary Bedroom | 4.69 m | 4.05 m | 4.69 m x 4.05 m |
| Upper Level | Bedroom 2 | 3.16 m | 4.72 m | 3.16 m x 4.72 m |
| Upper Level | Bedroom 3 | 3.87 m | 3.46 m | 3.87 m x 3.46 m |
https://www.realtor.ca/real-estate/27902811/503-lessard-dr-nw-edmonton-gariepy
Contact Us
Contact us for more information
Gerard Y. Hagan
Associate
(780) 471-8058
www.bestedmontonrealestate.com/
11155 65 St Nw
Edmonton, Alberta T5W 4K2
(780) 406-0099
(780) 471-8058










