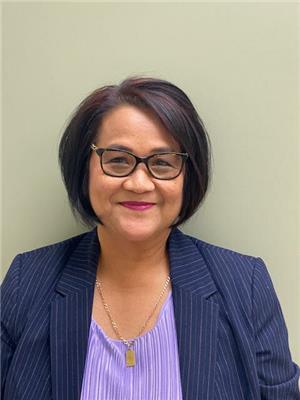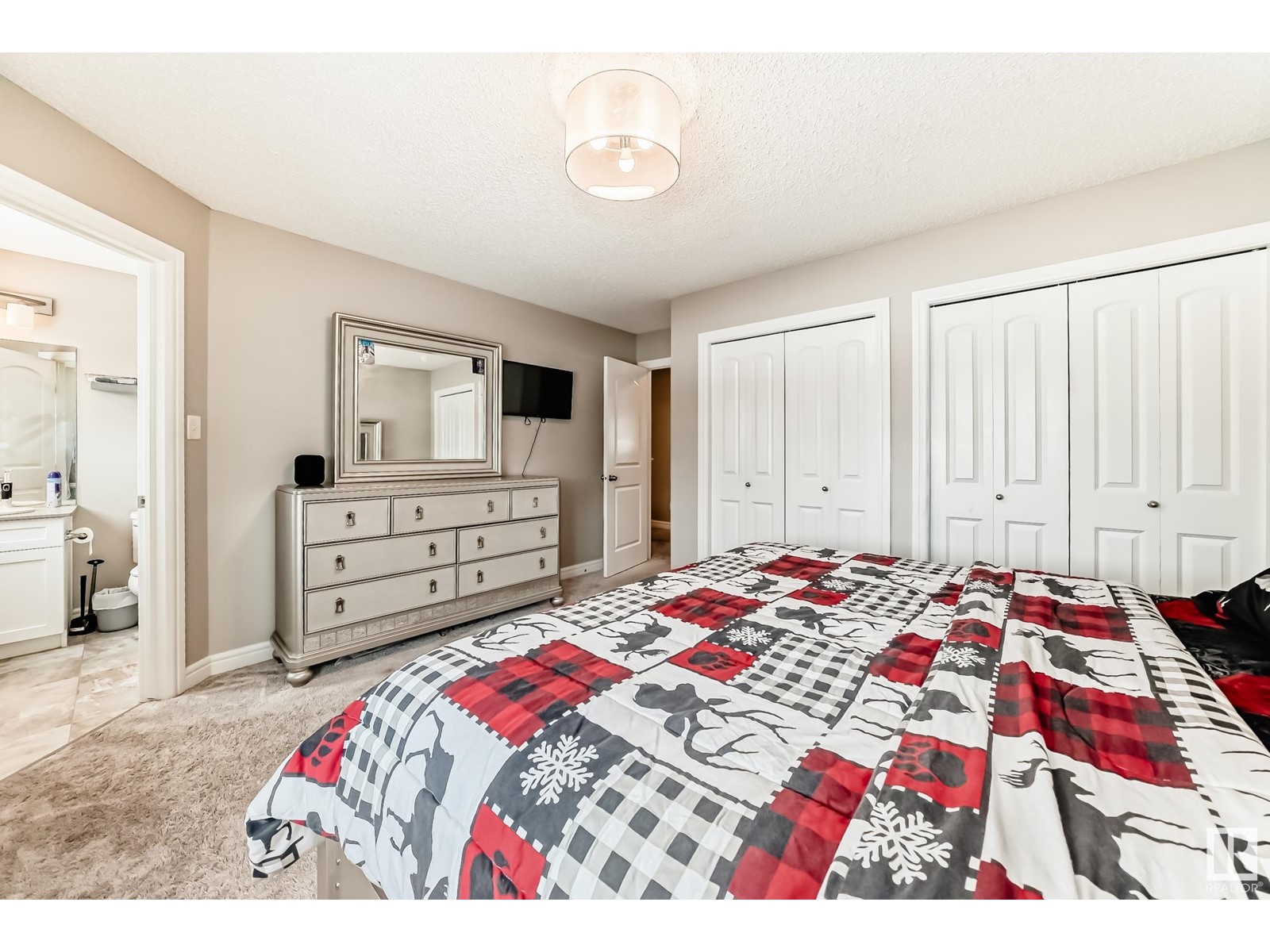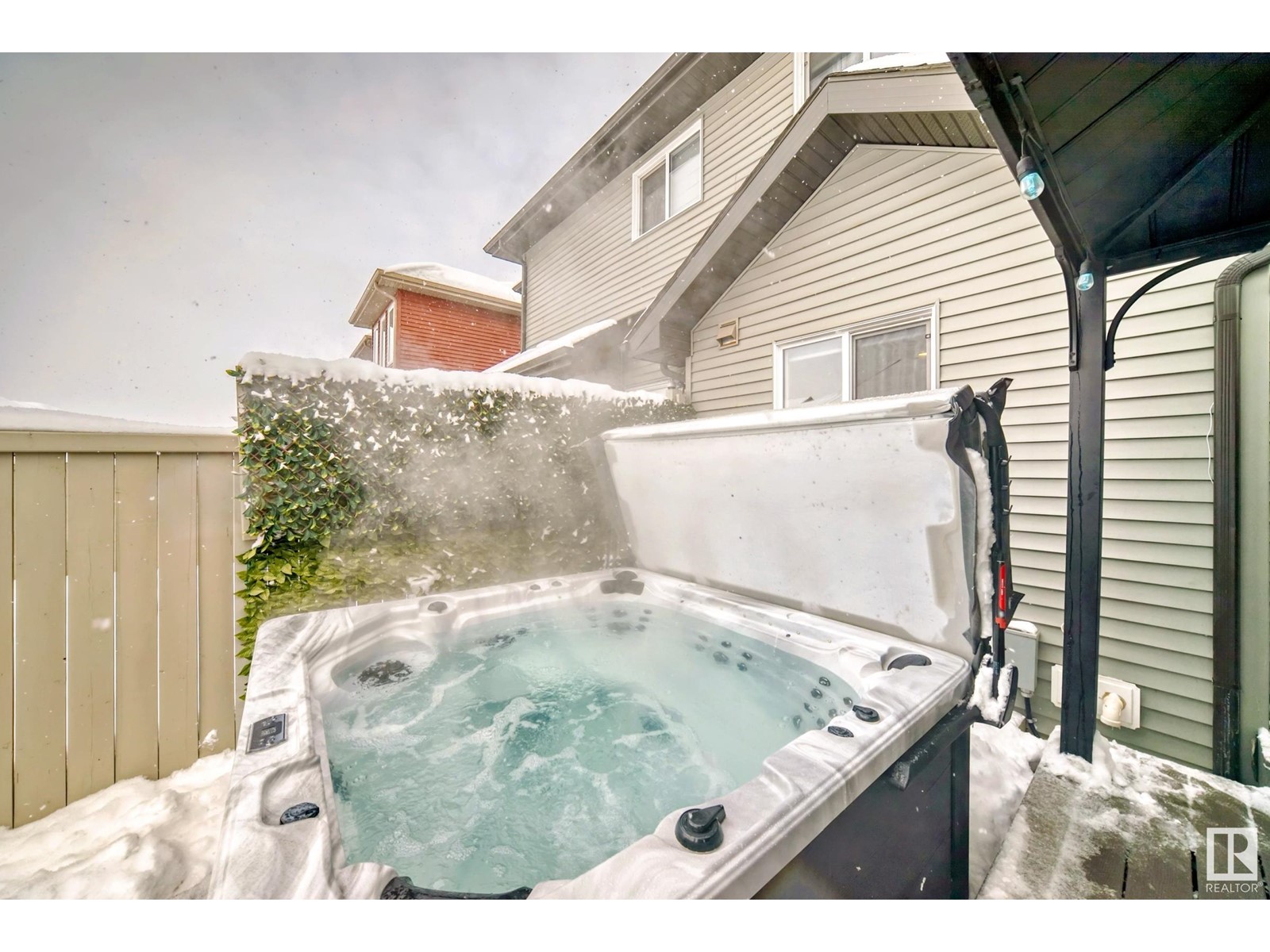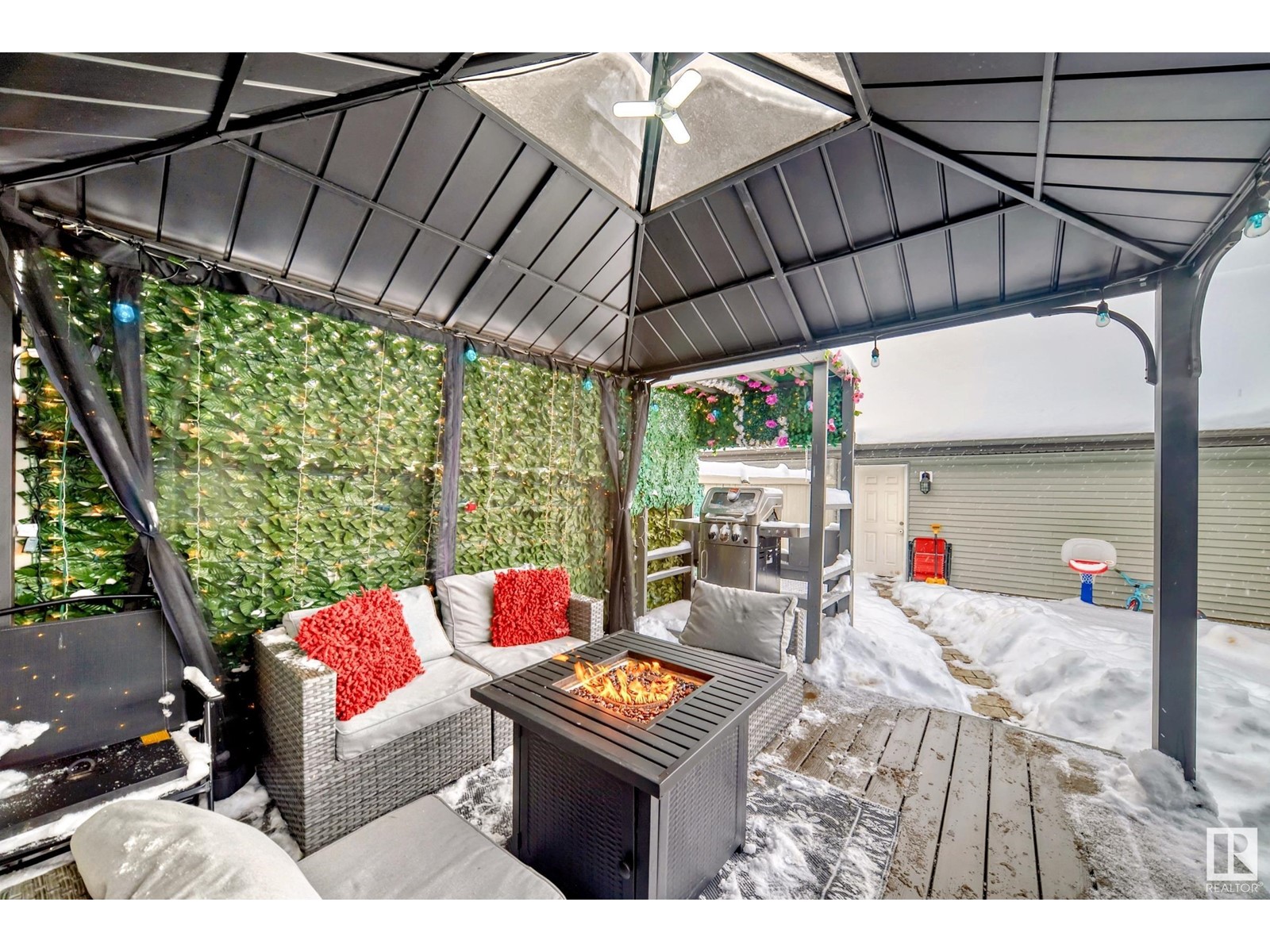5032 22 Av Sw Edmonton, Alberta T6X 2H7
$452,800
Nestled in WALKER LAKES, Southwest Edmonton, this stunning 4-bedroom, 2.5-bathroom home blends modern style with comfort. Built in 2019, it features an open-concept design, a spacious living room with elegant custom slats, a cozy fireplace, and durable vinyl plank flooring. The gourmet kitchen boasts sleek white cabinetry, quartz countertops, stainless steel appliances, and a quartz island, perfect for entertaining, casual meals or a quick morning coffee. A door leads to the private backyard retreat with a luxurious HOT TUB (installed in 2022, valued at $20K), a stylish GAZEBO, and a maintenance free deck. Upstairs, the primary suite offers a 4-pc ensuite and his & hers closets, plus two additional spacious bedrooms and a full bath. The partially finished basement adds a fourth bedroom, rec room, laundry, and storage. A double detached garage provides secure parking. With NO CONDO FEES, this home offers modern living near all amenities and the airport. (id:46923)
Property Details
| MLS® Number | E4428214 |
| Property Type | Single Family |
| Neigbourhood | Walker |
| Amenities Near By | Airport, Playground, Public Transit, Schools, Shopping |
| Features | Lane |
| Parking Space Total | 2 |
| Structure | Deck |
Building
| Bathroom Total | 3 |
| Bedrooms Total | 4 |
| Appliances | Dishwasher, Dryer, Garage Door Opener, Refrigerator, Stove, Washer, Window Coverings |
| Basement Development | Partially Finished |
| Basement Type | Full (partially Finished) |
| Constructed Date | 2019 |
| Construction Style Attachment | Attached |
| Fireplace Fuel | Electric |
| Fireplace Present | Yes |
| Fireplace Type | Unknown |
| Half Bath Total | 1 |
| Heating Type | Forced Air |
| Stories Total | 2 |
| Size Interior | 1,376 Ft2 |
| Type | Row / Townhouse |
Parking
| Detached Garage |
Land
| Acreage | No |
| Fence Type | Fence |
| Land Amenities | Airport, Playground, Public Transit, Schools, Shopping |
| Size Irregular | 213.43 |
| Size Total | 213.43 M2 |
| Size Total Text | 213.43 M2 |
Rooms
| Level | Type | Length | Width | Dimensions |
|---|---|---|---|---|
| Basement | Bedroom 4 | 2.66 m | 3.01 m | 2.66 m x 3.01 m |
| Basement | Recreation Room | 3.85 m | 6.05 m | 3.85 m x 6.05 m |
| Main Level | Living Room | 4.01 m | 4.22 m | 4.01 m x 4.22 m |
| Main Level | Dining Room | 4.15 m | 3.57 m | 4.15 m x 3.57 m |
| Main Level | Kitchen | 3.3 m | 3.48 m | 3.3 m x 3.48 m |
| Upper Level | Primary Bedroom | 4.23 m | 3.78 m | 4.23 m x 3.78 m |
| Upper Level | Bedroom 2 | 2.9 m | 3.08 m | 2.9 m x 3.08 m |
| Upper Level | Bedroom 3 | 2.84 m | 3.86 m | 2.84 m x 3.86 m |
https://www.realtor.ca/real-estate/28092929/5032-22-av-sw-edmonton-walker
Contact Us
Contact us for more information

Zenaida S. Knodel
Associate
twitter.com/KnodelZenny
www.facebook.com/Zenny-Knodel-with-Century-21-Leading-110611155014819/
www.linkedin.com/feed/?trk=onboarding-landing
www.instagram.com/zennyknodel/?hl=en
www.youtube.com/channel/UCCDigiWIcSsqiKilF
130-14315 118 Ave Nw
Edmonton, Alberta T5L 4S6
(780) 455-0777
leadingsells.ca/


































