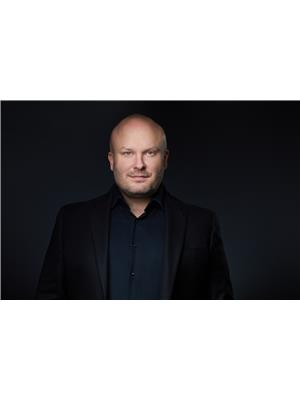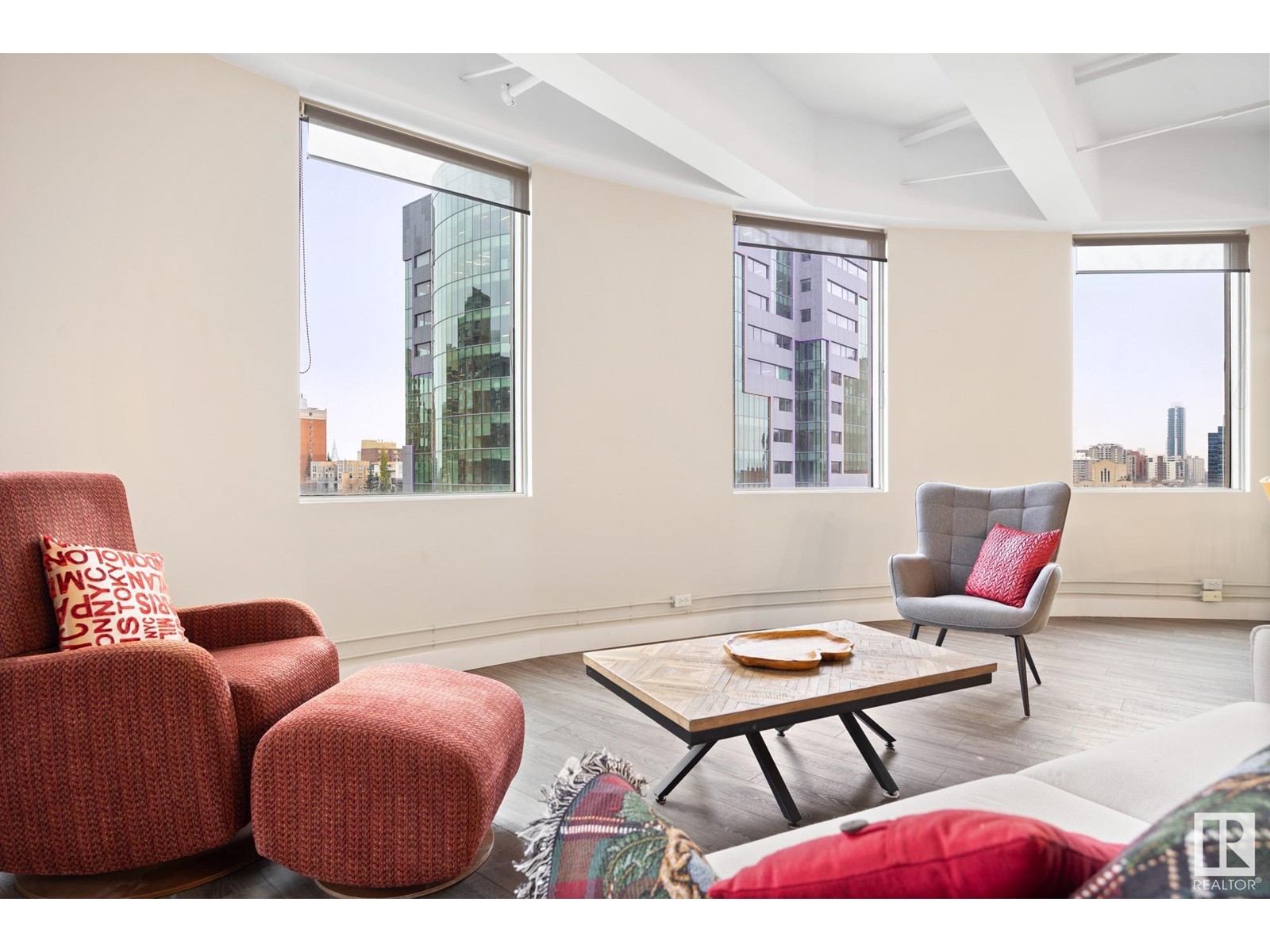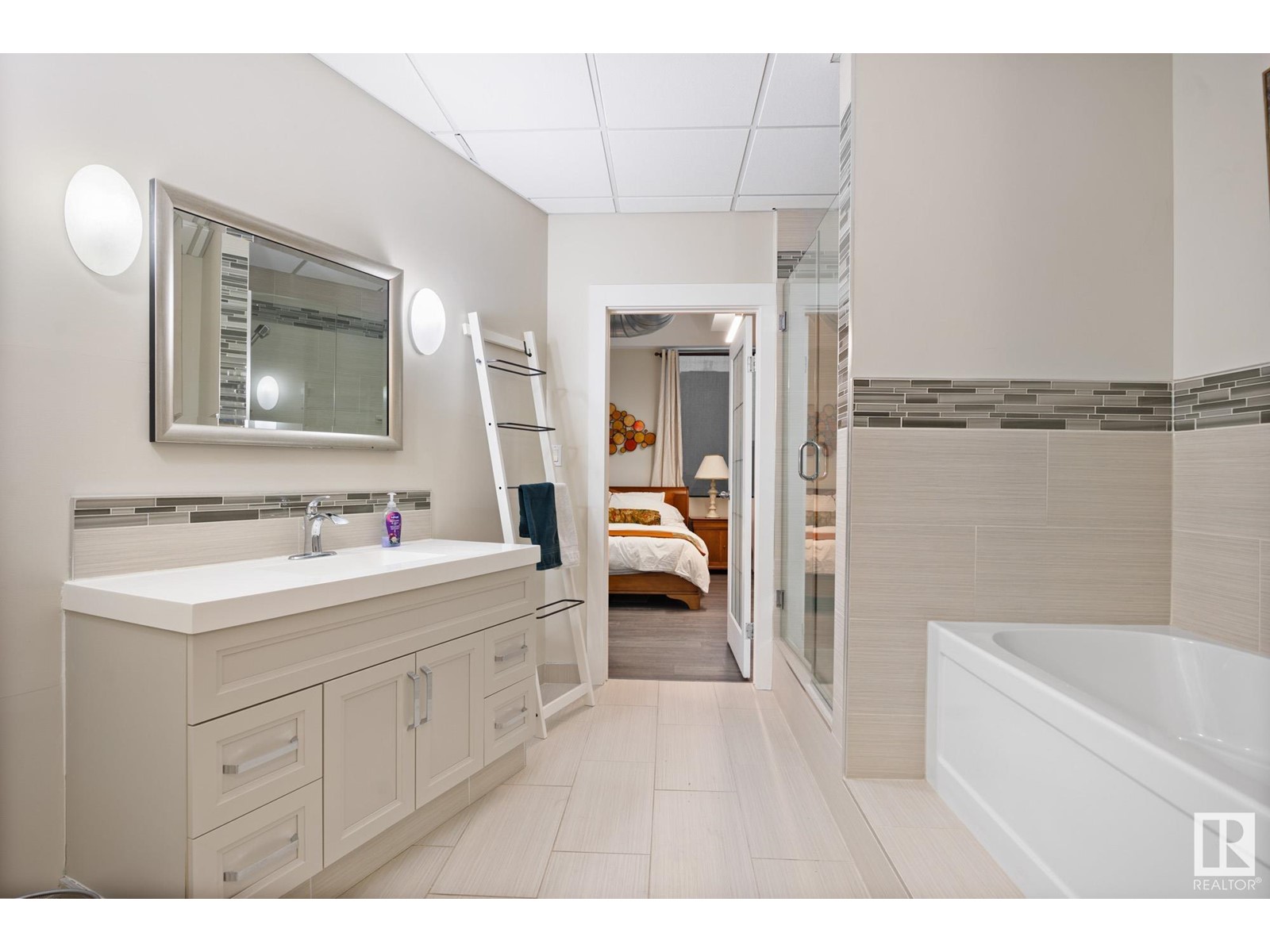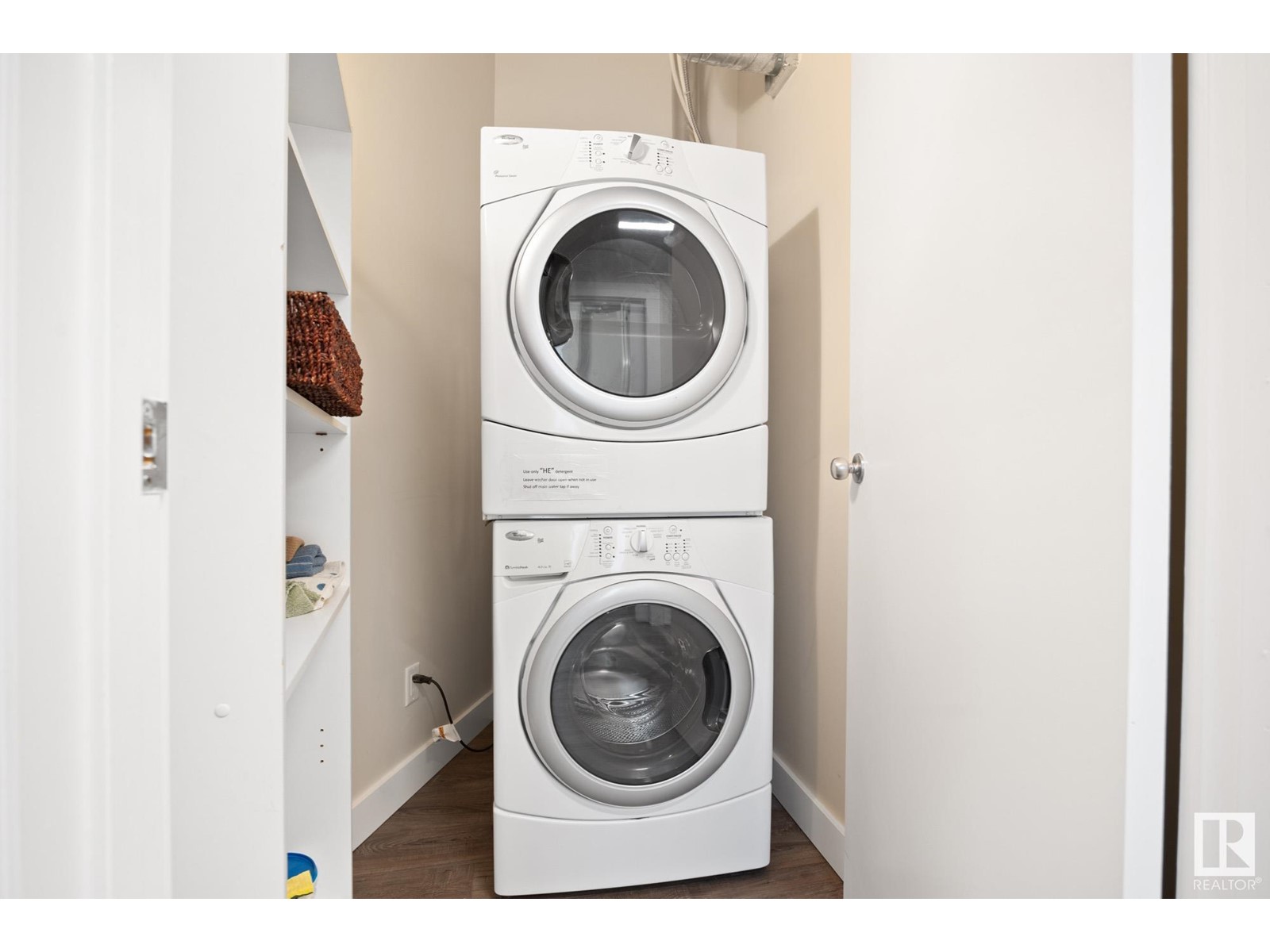#504 10105 109 St St Nw Nw Edmonton, Alberta T5J 1M8
$198,000Maintenance, Exterior Maintenance, Heat, Insurance, Landscaping, Property Management, Other, See Remarks, Water
$1,147.19 Monthly
Maintenance, Exterior Maintenance, Heat, Insurance, Landscaping, Property Management, Other, See Remarks, Water
$1,147.19 MonthlyPHENOMENAL LOCATION! Come live the downtown life in the gorgeous 2 bed 2 bath, over 1300 sq ft loft in The Executive! This incredibly spacious condo features over 10ft high ceilings, large windows with a ton of natural light, s/s appliances, plentiful cabinet space, in-suite laundry and open master bedroom with a massive bathtub+walk-in shower in the spacious ensuite. With close proximity to shops, restaurants, grocery stores, golf, bars, nightlife, a view of Jasper ave, right in the heart of downtown, this property has everything! It has been immaculately kept with a welcoming, modern, open concept and gourmet kitchen. The two large bedrooms offer a ton of space and comfort. There is potential and options for indoor heated or surface parking space at either daily or monthly cost with ample street parking as well. The property is located close to LRT Stations and to post secondary institutions Grant MacEwan, NAIT, and the U of A. Great potential for Airbnb rental as well. This stunner is priced to sell! (id:46923)
Property Details
| MLS® Number | E4412387 |
| Property Type | Single Family |
| Neigbourhood | Downtown (Edmonton) |
| Amenities Near By | Golf Course, Public Transit, Shopping |
| Features | See Remarks |
| View Type | City View |
Building
| Bathroom Total | 2 |
| Bedrooms Total | 2 |
| Amenities | Ceiling - 10ft |
| Appliances | Dishwasher, Dryer, Furniture, Microwave Range Hood Combo, Refrigerator, Stove, Washer, Window Coverings |
| Architectural Style | Loft |
| Basement Type | None |
| Constructed Date | 1966 |
| Heating Type | Forced Air |
| Size Interior | 1,332 Ft2 |
| Type | Apartment |
Parking
| See Remarks |
Land
| Acreage | No |
| Land Amenities | Golf Course, Public Transit, Shopping |
| Size Irregular | 18.13 |
| Size Total | 18.13 M2 |
| Size Total Text | 18.13 M2 |
Rooms
| Level | Type | Length | Width | Dimensions |
|---|---|---|---|---|
| Main Level | Living Room | 7.69 m | 5 m | 7.69 m x 5 m |
| Main Level | Dining Room | 4.79 m | 3.6 m | 4.79 m x 3.6 m |
| Main Level | Kitchen | 4.28 m | 2.87 m | 4.28 m x 2.87 m |
| Main Level | Primary Bedroom | 4.78 m | 4.06 m | 4.78 m x 4.06 m |
| Main Level | Bedroom 2 | 4.93 m | 3.18 m | 4.93 m x 3.18 m |
| Main Level | Laundry Room | 2.13 m | 1.57 m | 2.13 m x 1.57 m |
https://www.realtor.ca/real-estate/27606815/504-10105-109-st-st-nw-nw-edmonton-downtown-edmonton
Contact Us
Contact us for more information

Brayden Guy
Associate
(780) 457-2194
3400-10180 101 St Nw
Edmonton, Alberta T5J 3S4
(855) 623-6900

Dan C. Chalifoux
Associate
3400-10180 101 St Nw
Edmonton, Alberta T5J 3S4
(855) 623-6900

Carson Langridge
Associate
3400-10180 101 St Nw
Edmonton, Alberta T5J 3S4
(855) 623-6900




























