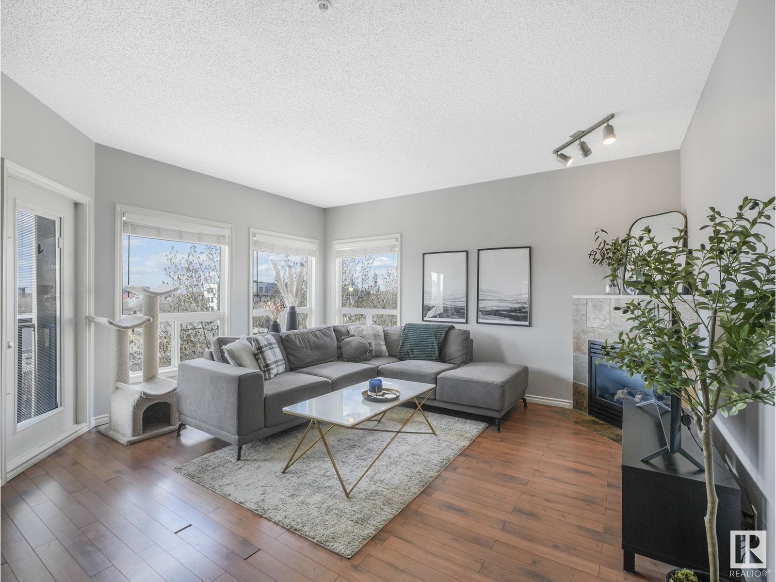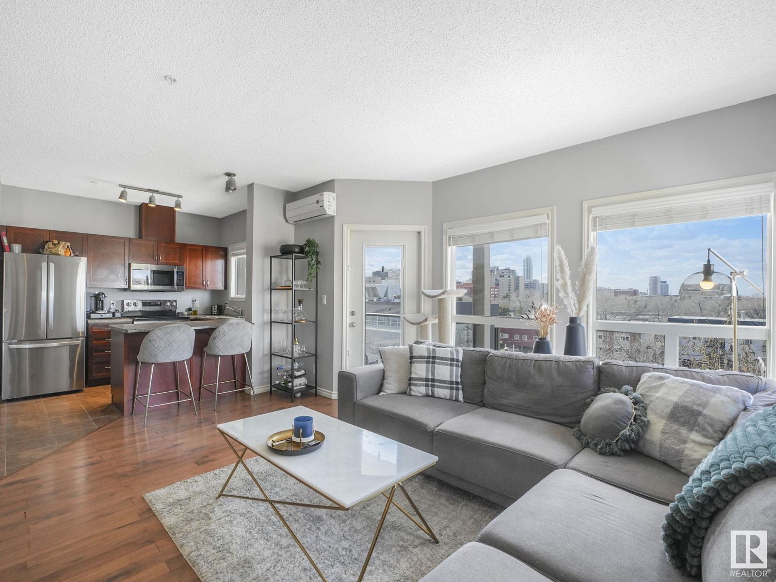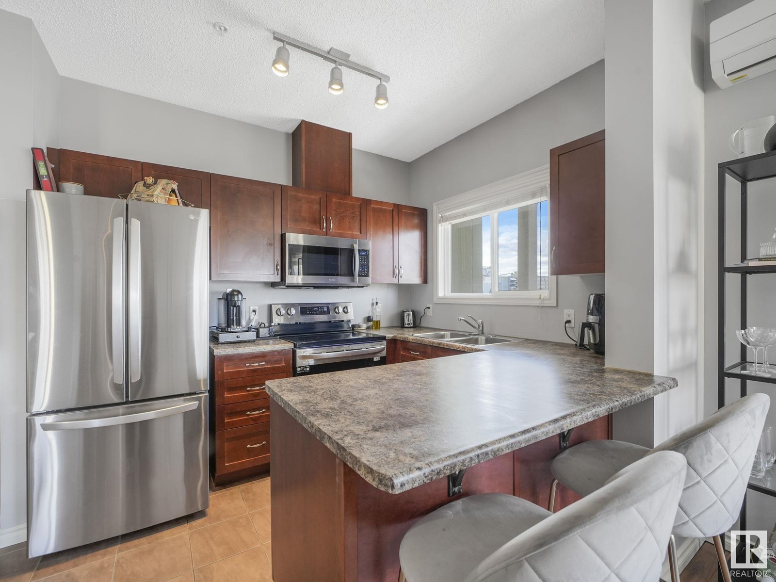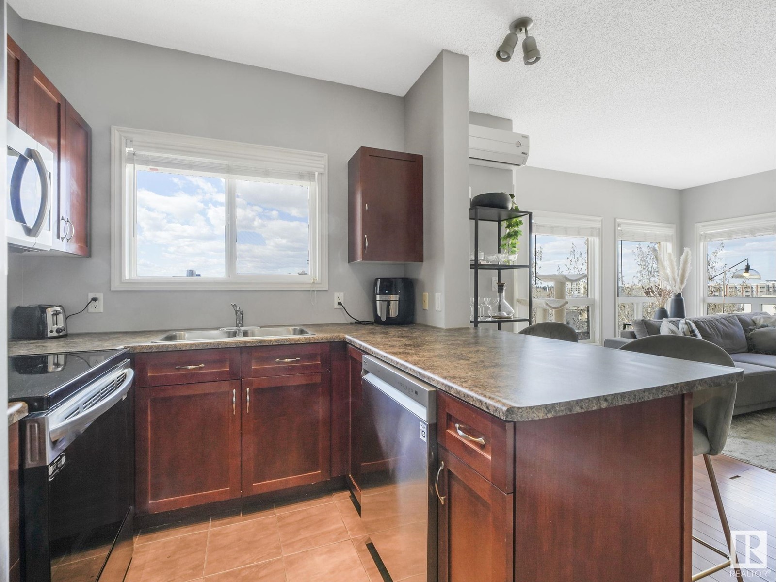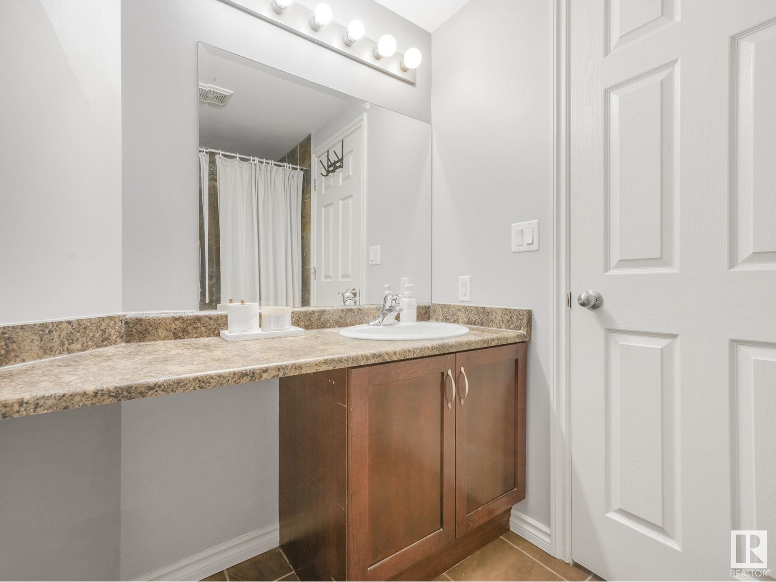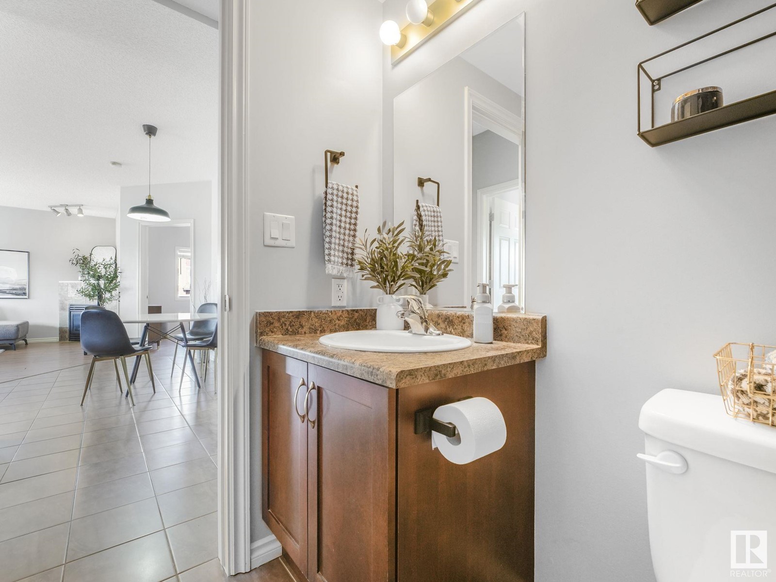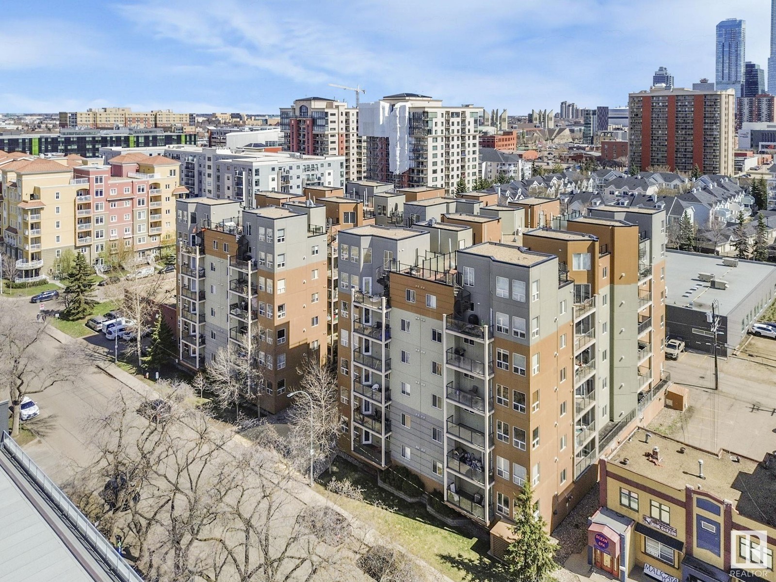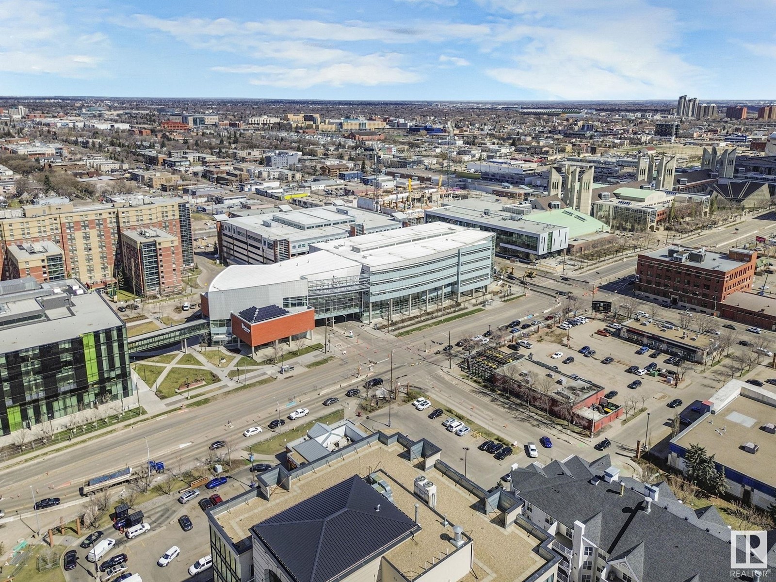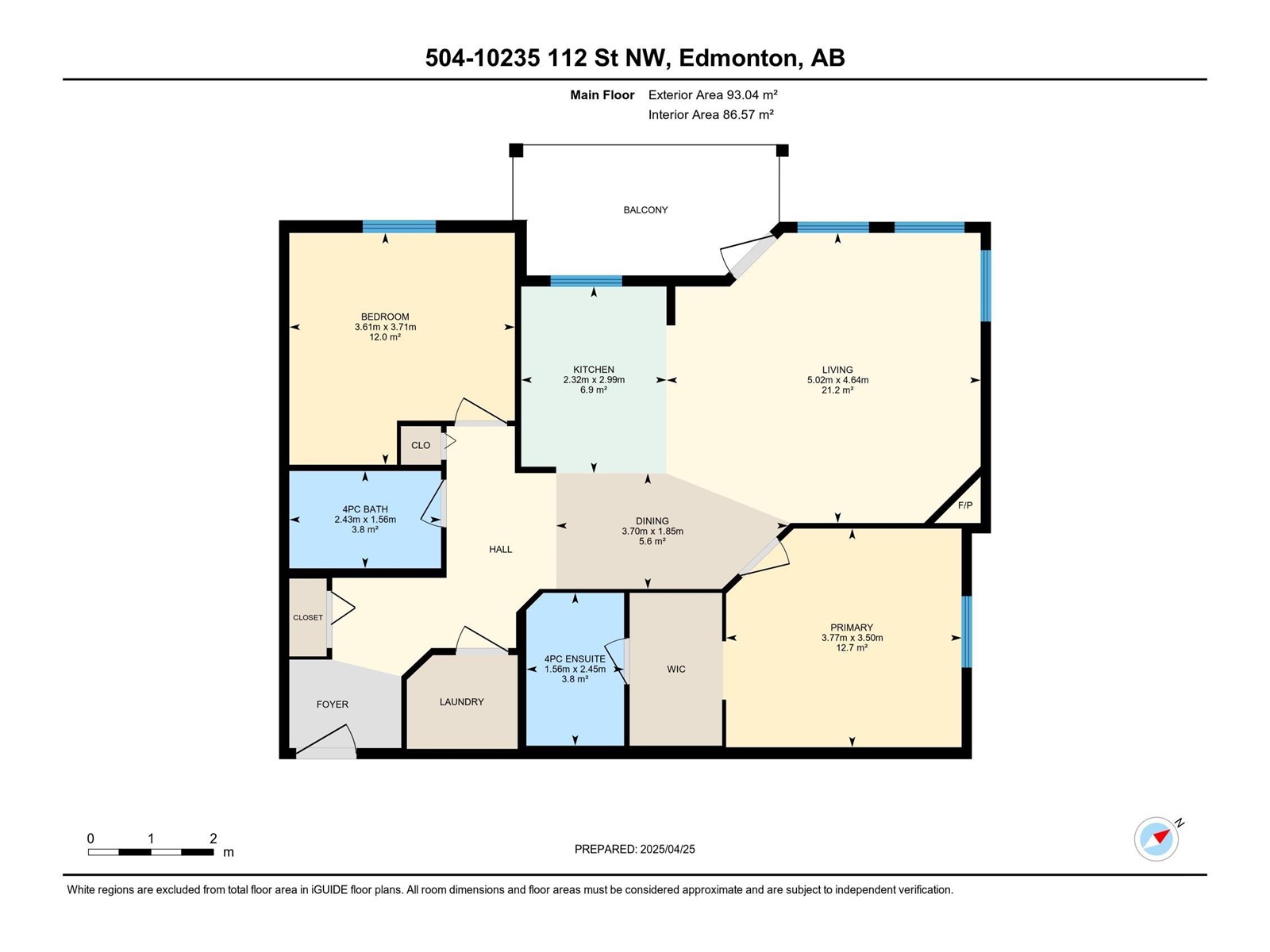#504 10235 112 St Nw Edmonton, Alberta T5K 1M7
$255,000Maintenance, Exterior Maintenance, Heat, Insurance, Common Area Maintenance, Property Management, Other, See Remarks, Water
$638.22 Monthly
Maintenance, Exterior Maintenance, Heat, Insurance, Common Area Maintenance, Property Management, Other, See Remarks, Water
$638.22 MonthlyWelcome to The Imperial, a pet-friendly condo in the heart of vibrant Wîhkwêntôwin (formerly Oliver)! This stylish 2 bed, 2 bath corner unit offers an open floor plan, ideal for entertaining. The bright living room features large west-facing windows & access to a spacious balcony w/ gas BBQ hookup & sunset views. The open kitchen has stainless steel appliances (new in 2022) & lets you cook while catching up with guests or watching the Oilers game. The primary bedroom is generously sized, w/ a walk-through closet leading to a 4-piece ensuite accented by slate tile surround. The second bed is across the unit for added privacy & next to the second full bath. Enjoy heated floors, in-suite laundry, A/C installed in 2021, painted (2021), and a heated underground parking stall. Walk to MacEwan University, shopping, restaurants, the Brewery & Ice District, the river valley & public transit + quick access to U of A & downtown! (id:46923)
Property Details
| MLS® Number | E4432964 |
| Property Type | Single Family |
| Neigbourhood | Wîhkwêntôwin |
| Amenities Near By | Playground, Public Transit, Schools, Shopping |
| Community Features | Public Swimming Pool |
| Features | See Remarks |
| Parking Space Total | 1 |
| Structure | Patio(s) |
| View Type | City View |
Building
| Bathroom Total | 2 |
| Bedrooms Total | 2 |
| Amenities | Ceiling - 9ft |
| Appliances | Dishwasher, Microwave Range Hood Combo, Refrigerator, Washer/dryer Stack-up, Stove, Window Coverings |
| Basement Type | None |
| Constructed Date | 2007 |
| Cooling Type | Central Air Conditioning |
| Fire Protection | Sprinkler System-fire |
| Fireplace Fuel | Gas |
| Fireplace Present | Yes |
| Fireplace Type | Unknown |
| Heating Type | In Floor Heating |
| Size Interior | 932 Ft2 |
| Type | Apartment |
Parking
| Underground |
Land
| Acreage | No |
| Land Amenities | Playground, Public Transit, Schools, Shopping |
| Size Irregular | 28.13 |
| Size Total | 28.13 M2 |
| Size Total Text | 28.13 M2 |
Rooms
| Level | Type | Length | Width | Dimensions |
|---|---|---|---|---|
| Main Level | Living Room | Measurements not available | ||
| Main Level | Dining Room | Measurements not available | ||
| Main Level | Kitchen | Measurements not available | ||
| Main Level | Primary Bedroom | Measurements not available | ||
| Main Level | Bedroom 2 | Measurements not available | ||
| Main Level | Laundry Room | Measurements not available |
https://www.realtor.ca/real-estate/28219696/504-10235-112-st-nw-edmonton-wîhkwêntôwin
Contact Us
Contact us for more information
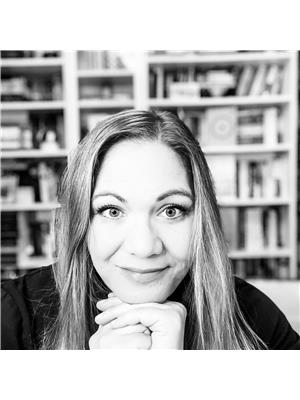
Kimberly A. Graham
Associate
(780) 439-7248
www.realestatecurated.ca/
www.facebook.com/realestatecurated
www.instagram.com/realestatecurated/
100-10328 81 Ave Nw
Edmonton, Alberta T6E 1X2
(780) 439-7000
(780) 439-7248


