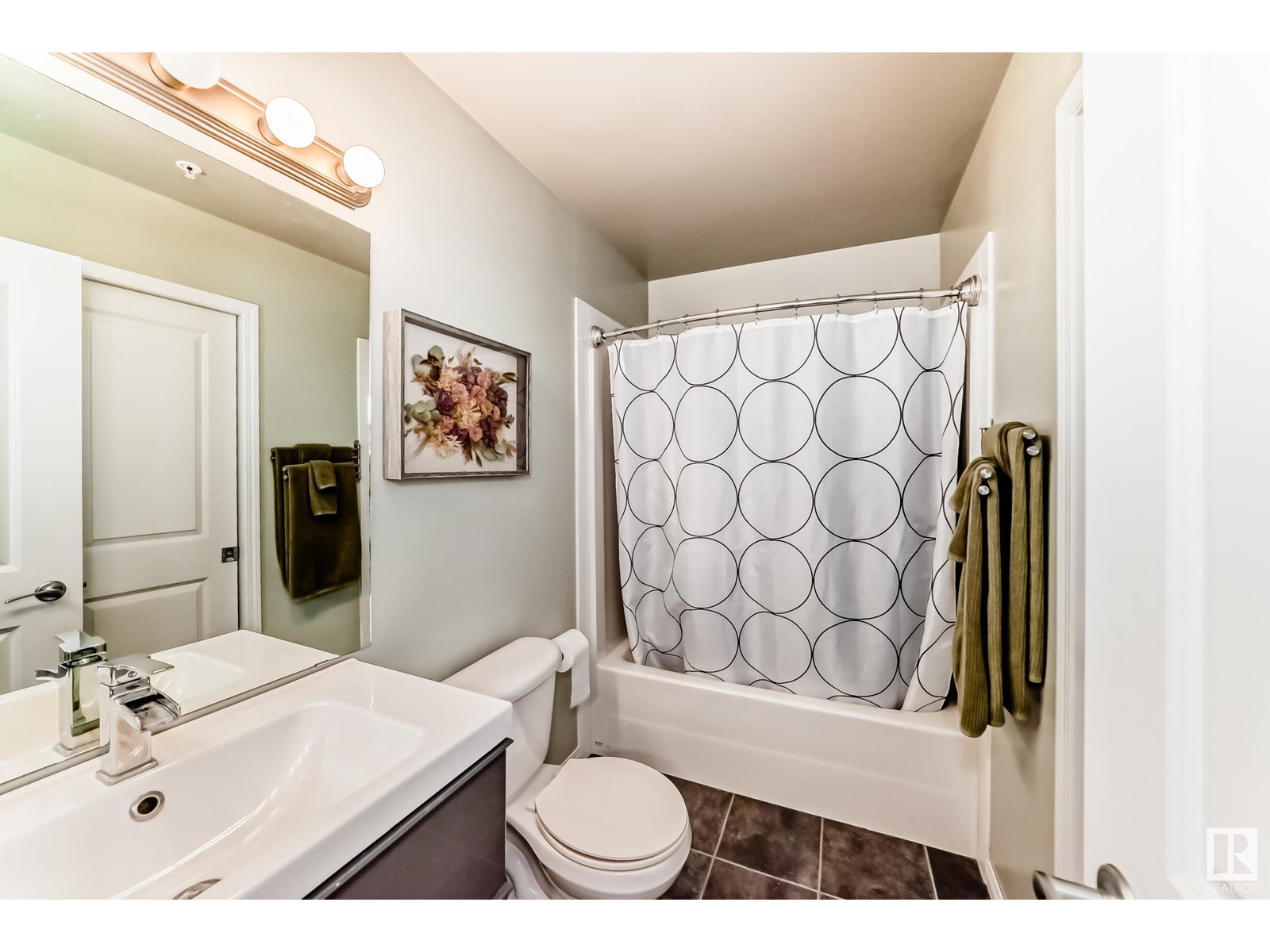#504 10504 99 Av Nw Edmonton, Alberta T5K 1B2
$249,900Maintenance, Heat, Insurance, Common Area Maintenance, Property Management, Other, See Remarks, Water
$571.46 Monthly
Maintenance, Heat, Insurance, Common Area Maintenance, Property Management, Other, See Remarks, Water
$571.46 MonthlyRiver Valley steps away? CHECK. Walkability? CHECK. Affordable Concrete Highrise? CHECK. Well managed building with reasonable condo fees? CHECK. Pubs, shopping, restaurants, schools nearby? CHECK CHECK CHECK. TWO BED/TWO BATH BRIGHT & TRENDY apartment on the 5th floor. Massive windows overlook a large covered balcony- perfect for an early morning coffee or after-work cocktails. The kitchen is Large and features a HUGE PANTRY. Enjoy an IN-SUITE Laundry Room. AIR CONDITIONING in the main living area. The main bath has a door that leads to a WALK-THROUGH CLOSET to the second bedroom. Perfect to rent out to two people, for students, professionals, downsizers. PRIMARY BEDROOM boasts a three piece ensuite. One titled parking stall. VISITOR PARKING at the side of the building. The OMEGA features a good quality gym with big south-facing windows. A BISTRO on the main floor offers coffee and sandwiches but you don't have to go far for any type of food or drinks regardless. AMAZING opportunity at a GREAT PRICE. (id:46923)
Property Details
| MLS® Number | E4424251 |
| Property Type | Single Family |
| Neigbourhood | Downtown (Edmonton) |
| Amenities Near By | Playground, Public Transit, Schools, Shopping |
| Features | See Remarks |
| Parking Space Total | 1 |
| View Type | Valley View, City View |
Building
| Bathroom Total | 2 |
| Bedrooms Total | 2 |
| Appliances | Dishwasher, Dryer, Microwave Range Hood Combo, Refrigerator, Stove, Washer, Window Coverings |
| Basement Type | None |
| Constructed Date | 2004 |
| Cooling Type | Window Air Conditioner |
| Fireplace Fuel | Gas |
| Fireplace Present | Yes |
| Fireplace Type | Unknown |
| Heating Type | Hot Water Radiator Heat |
| Size Interior | 817 Ft2 |
| Type | Apartment |
Parking
| Underground |
Land
| Acreage | No |
| Land Amenities | Playground, Public Transit, Schools, Shopping |
| Size Irregular | 20.01 |
| Size Total | 20.01 M2 |
| Size Total Text | 20.01 M2 |
Rooms
| Level | Type | Length | Width | Dimensions |
|---|---|---|---|---|
| Main Level | Living Room | 4.96 m | 3.12 m | 4.96 m x 3.12 m |
| Main Level | Kitchen | 2.63 m | 3.03 m | 2.63 m x 3.03 m |
| Main Level | Primary Bedroom | 3.8 m | 2.94 m | 3.8 m x 2.94 m |
| Main Level | Bedroom 2 | 2.69 m | 3.24 m | 2.69 m x 3.24 m |
| Main Level | Laundry Room | 1.38 m | 1.76 m | 1.38 m x 1.76 m |
https://www.realtor.ca/real-estate/27989836/504-10504-99-av-nw-edmonton-downtown-edmonton
Contact Us
Contact us for more information

Wendy L. Theberge
Associate
(780) 988-4067
www.facebook.com/wendytsells/
www.instagram.com/wendytsells/
302-5083 Windermere Blvd Sw
Edmonton, Alberta T6W 0J5
(780) 406-4000
(780) 988-4067






































