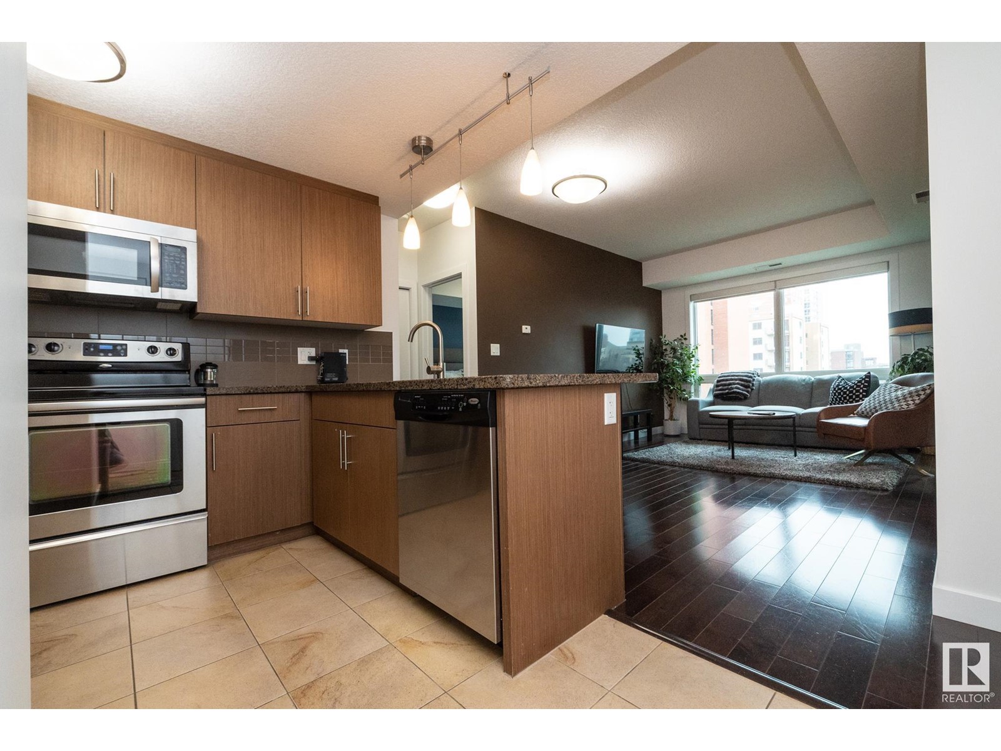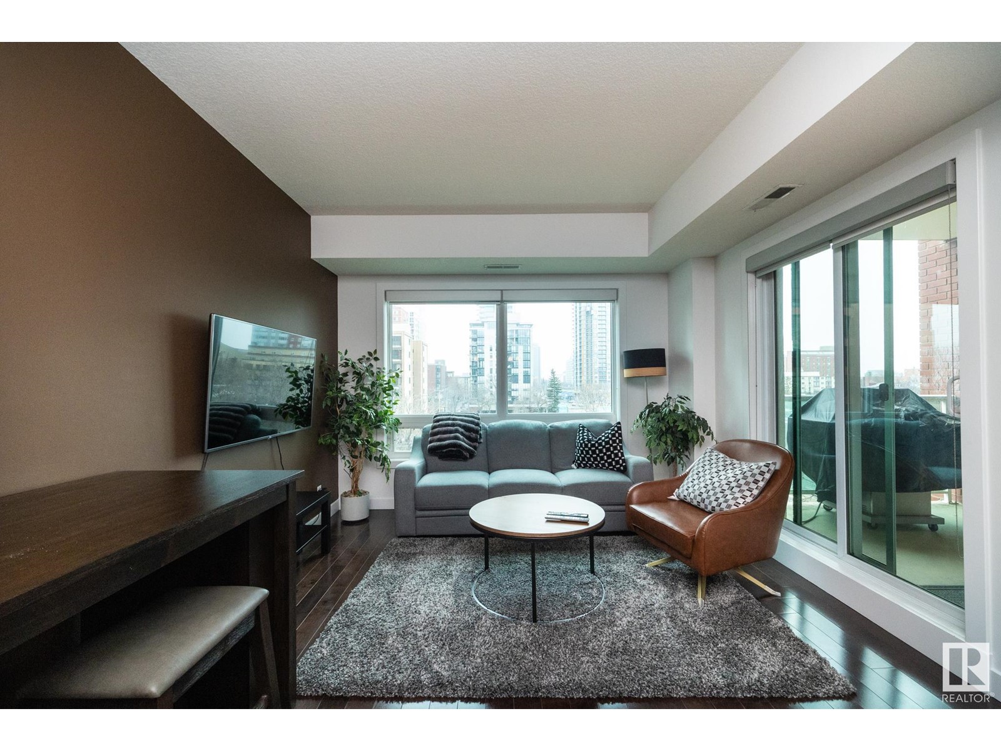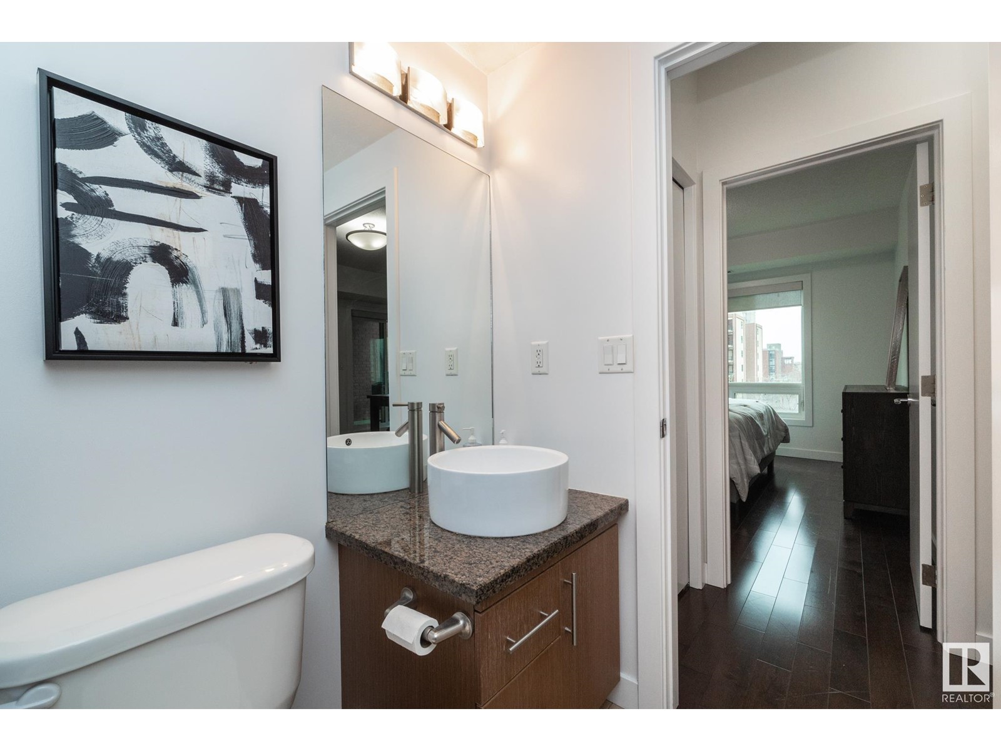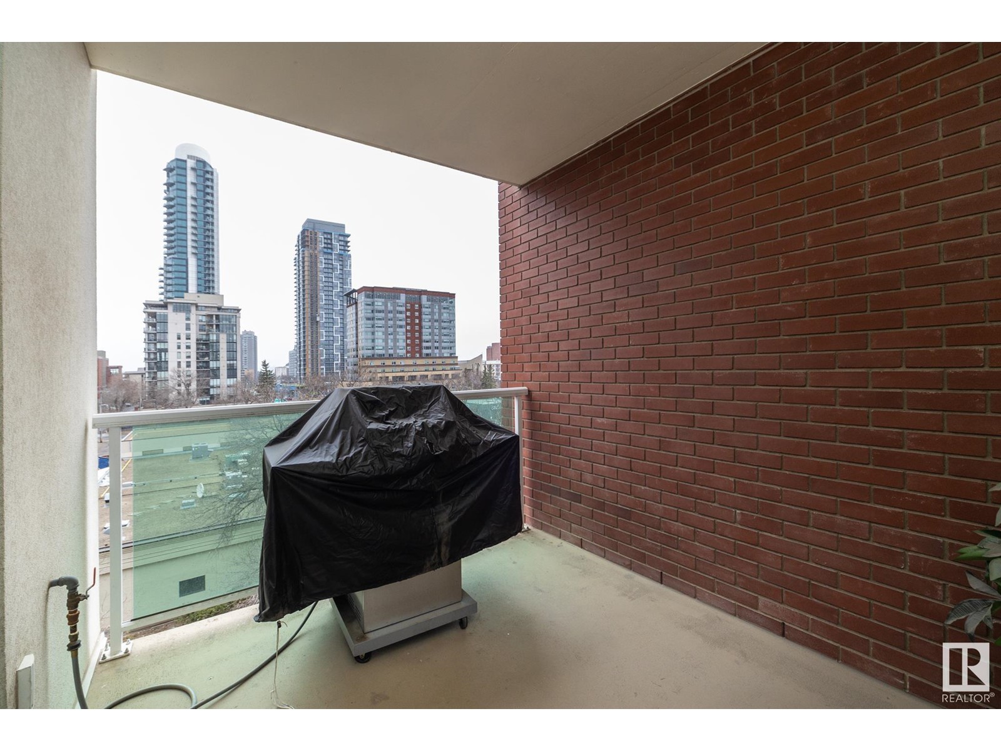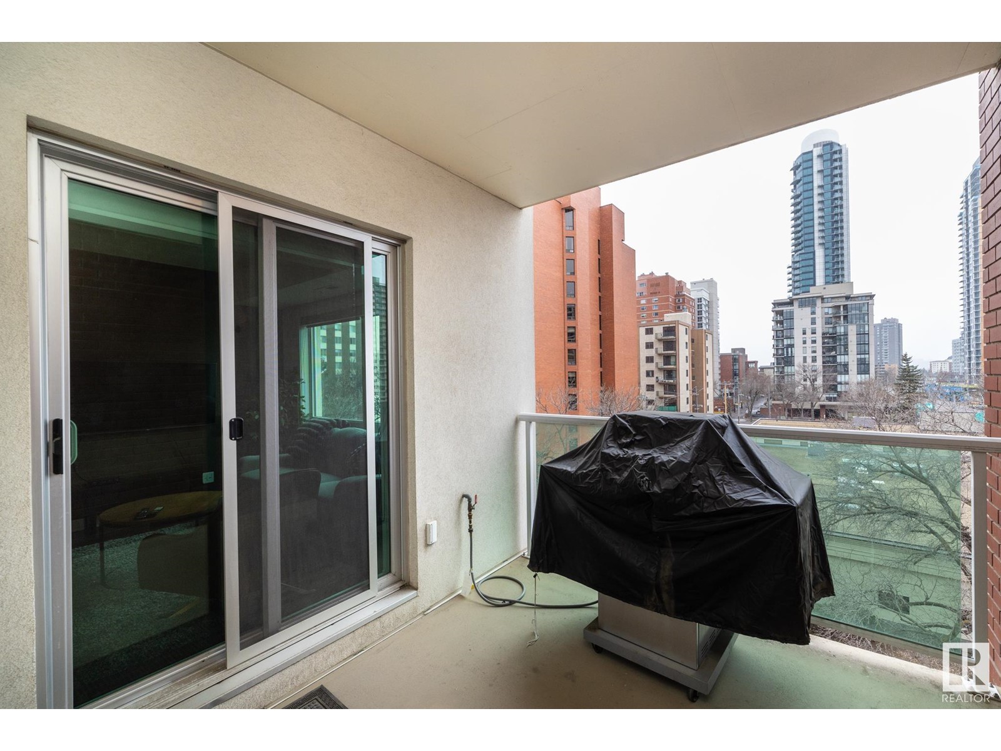#505 10055 118 St Nw Edmonton, Alberta T5K 0C1
$298,900Maintenance, Exterior Maintenance, Heat, Insurance, Common Area Maintenance, Landscaping, Other, See Remarks, Property Management, Water
$499.35 Monthly
Maintenance, Exterior Maintenance, Heat, Insurance, Common Area Maintenance, Landscaping, Other, See Remarks, Property Management, Water
$499.35 MonthlyOWN UNIT 505 IN THE SERENITY TODAY! This meticulously kept 2 bedroom and 1 bathroom unit offers 9ft ceilings, floor to ceiling windows, dark cabinetry, eat-at counter area, quartz countertops, engineered wood & tile flooring throughout, stainless steel appliances. Two good size bedrooms and 4 piece bath. The balcony offers amazing downtown views. Also with this unit is in-suite laundry, one heated underground parking and visitor parking. This secure, quiet building is well-maintained with an excellent condo board & experienced management. Close by shopping, and restaurants with River Valley access, public transit and much more! (id:46923)
Property Details
| MLS® Number | E4402806 |
| Property Type | Single Family |
| Neigbourhood | Oliver |
| AmenitiesNearBy | Golf Course, Public Transit, Shopping |
| Features | See Remarks, Closet Organizers, No Animal Home, No Smoking Home |
| ParkingSpaceTotal | 1 |
| Structure | Patio(s) |
| ViewType | City View |
Building
| BathroomTotal | 1 |
| BedroomsTotal | 2 |
| Amenities | Ceiling - 9ft |
| Appliances | Dishwasher, Dryer, Refrigerator, Stove, Washer |
| BasementType | None |
| ConstructedDate | 2009 |
| HeatingType | Heat Pump |
| SizeInterior | 741.3105 Sqft |
| Type | Apartment |
Parking
| Heated Garage | |
| Parkade | |
| Underground |
Land
| Acreage | No |
| LandAmenities | Golf Course, Public Transit, Shopping |
Rooms
| Level | Type | Length | Width | Dimensions |
|---|---|---|---|---|
| Main Level | Living Room | 3.49 m | 3.97 m | 3.49 m x 3.97 m |
| Main Level | Dining Room | Measurements not available | ||
| Main Level | Kitchen | 2.38 m | 3.83 m | 2.38 m x 3.83 m |
| Main Level | Primary Bedroom | 3.28 m | 3.86 m | 3.28 m x 3.86 m |
| Main Level | Bedroom 2 | 2.84 m | 3.09 m | 2.84 m x 3.09 m |
| Main Level | Laundry Room | 1.36 m | 1.97 m | 1.36 m x 1.97 m |
https://www.realtor.ca/real-estate/27311820/505-10055-118-st-nw-edmonton-oliver
Interested?
Contact us for more information
Mathew T. Haupt
Associate
1400-10665 Jasper Ave Nw
Edmonton, Alberta T5J 3S9













