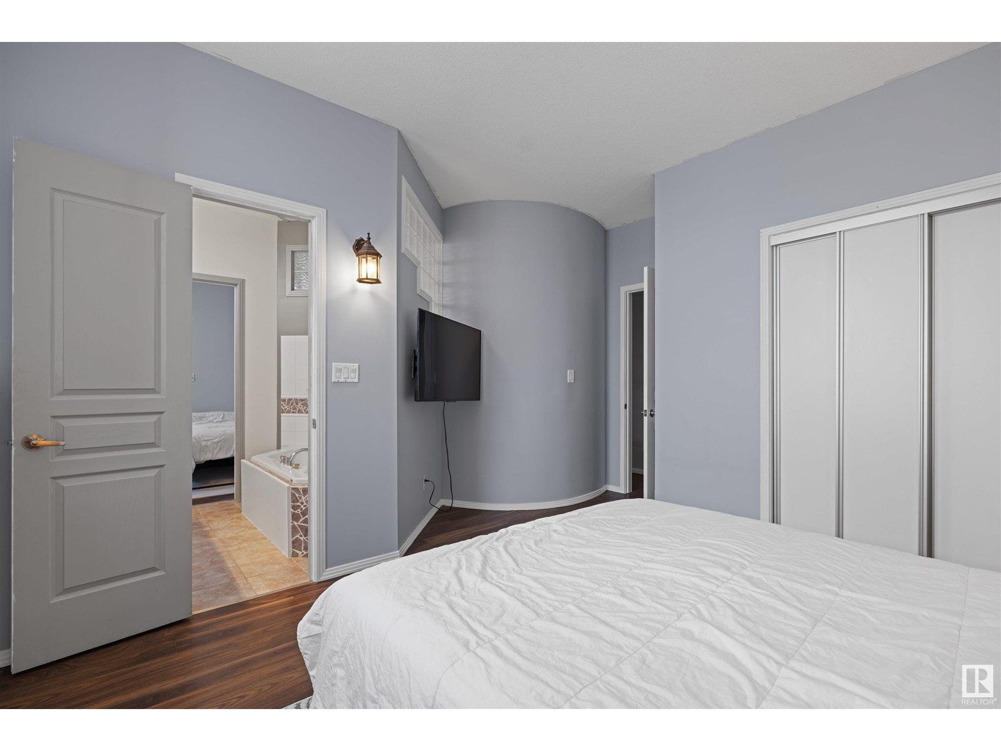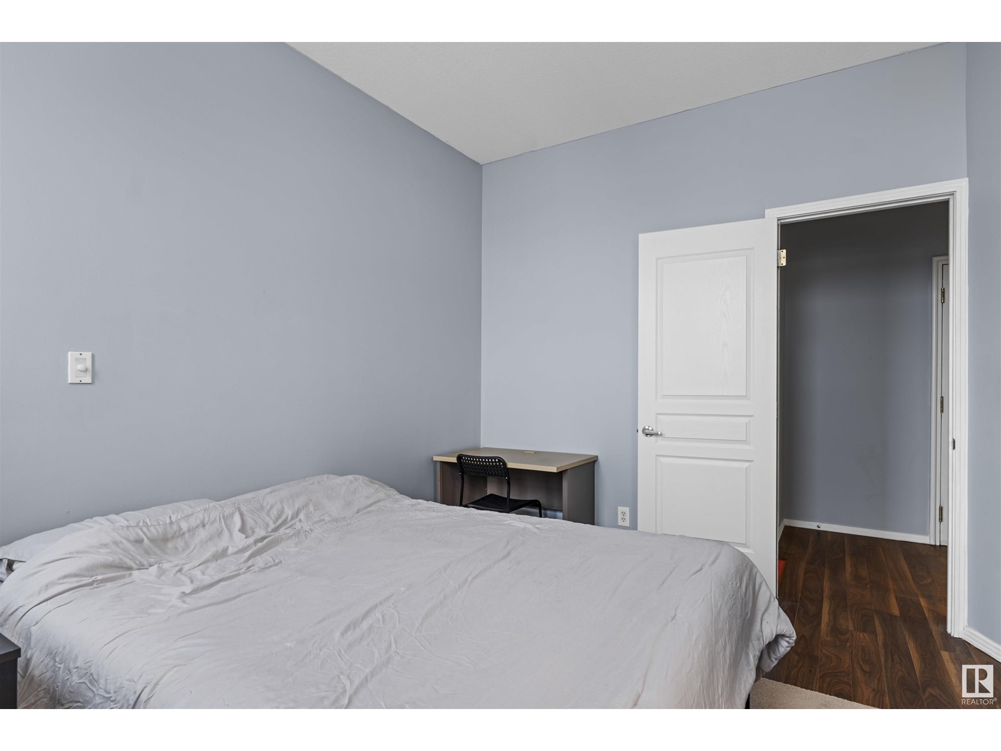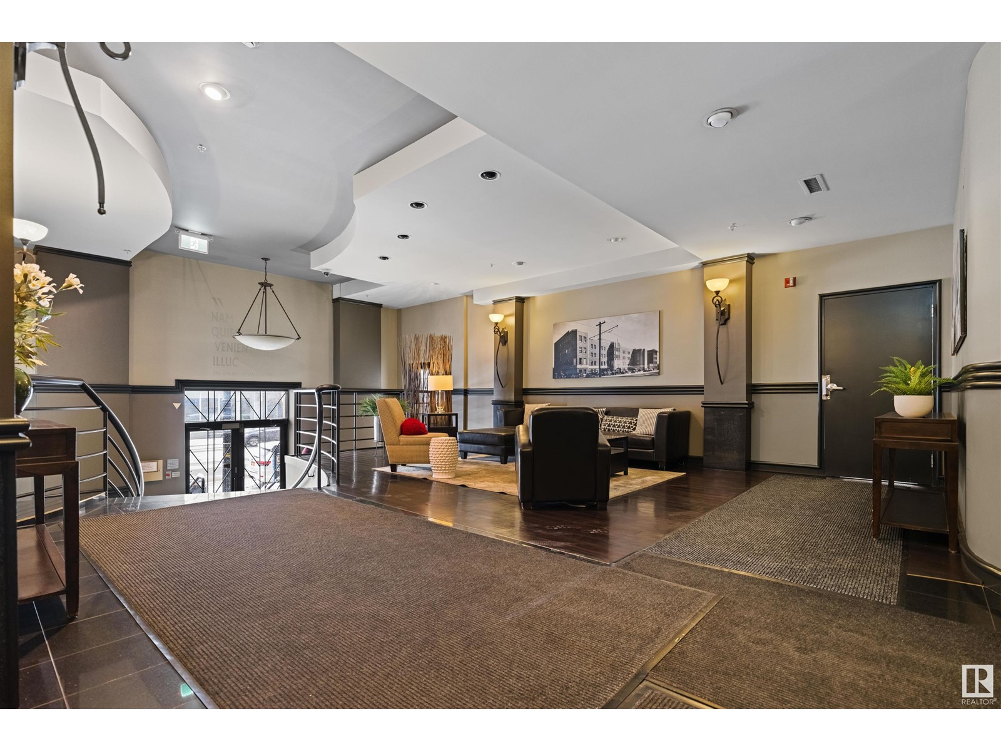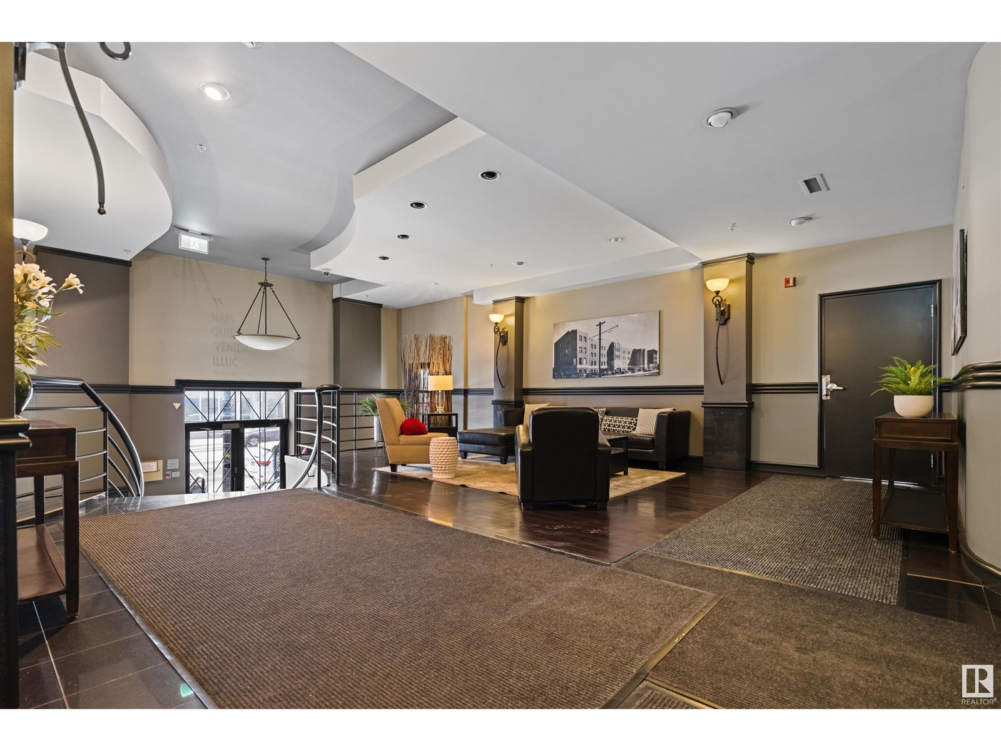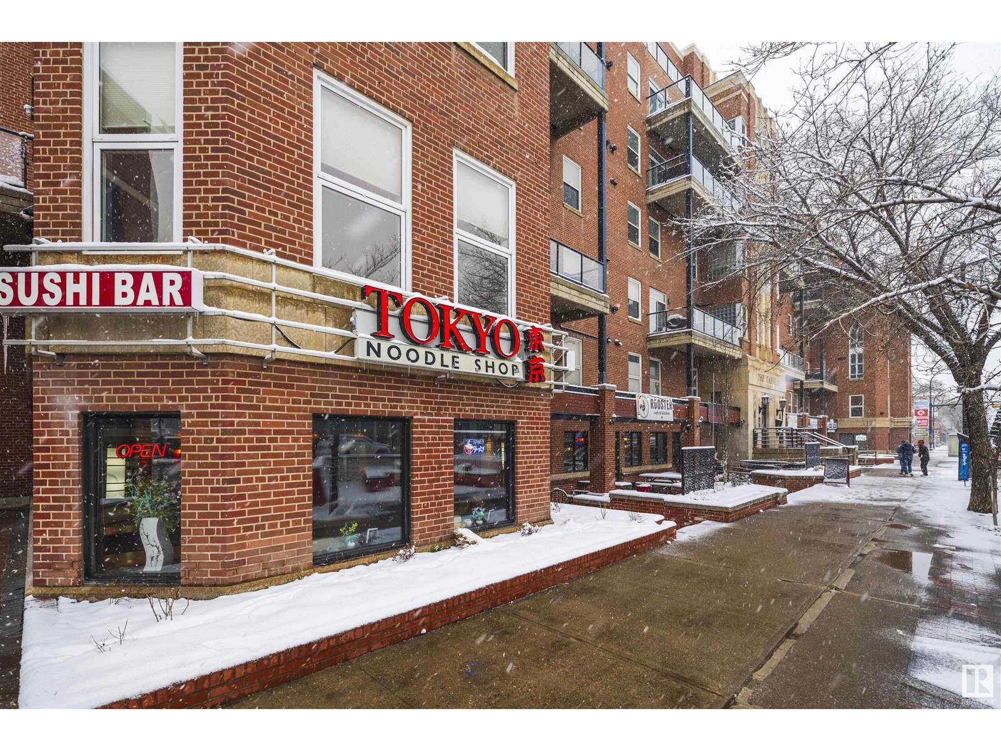#505 10728 82 Av Nw Edmonton, Alberta T6E 6P5
$280,000Maintenance, Insurance, Common Area Maintenance, Property Management, Other, See Remarks
$522.80 Monthly
Maintenance, Insurance, Common Area Maintenance, Property Management, Other, See Remarks
$522.80 MonthlyExperience elevated living in this penthouse, perfectly positioned in one of Edmonton’s most vibrant neighborhoods. Steps from boutique shops, trendy cafés, top-rated restaurants, lively markets & the University of Alberta, this location offers both convenience & character. Become captivated by the striking exposed brick, soaring 9’ ceilings & expansive windows that flood the space with natural light. A private north-facing balcony provides incredible city views. The kitchen is a dream, featuring sleek white cabinetry, stainless steel & black appliances, pristine countertops, a custom tile backsplash & an elevated breakfast bar—perfect for casual dining. The blend of industrial charm & modern design continues with a statement-making circular staircase. Cozy up in the living room, where a gas fireplace creates the perfect ambiance for snowy nights at home. Upstairs, you’ll find two spacious bedrooms, a stylish 3-piece bath, in-suite laundry + a private second entry. This is a rare find, it must be seen! (id:46923)
Property Details
| MLS® Number | E4428888 |
| Property Type | Single Family |
| Neigbourhood | Garneau |
| Amenities Near By | Golf Course, Playground, Public Transit, Schools, Shopping |
| Community Features | Public Swimming Pool |
| Features | Flat Site, Paved Lane, Park/reserve, Lane |
| Parking Space Total | 1 |
| Structure | Deck |
| View Type | City View |
Building
| Bathroom Total | 2 |
| Bedrooms Total | 2 |
| Amenities | Ceiling - 9ft |
| Appliances | Dishwasher, Microwave Range Hood Combo, Oven - Built-in, Refrigerator, Stove, Window Coverings |
| Basement Type | None |
| Constructed Date | 1948 |
| Cooling Type | Central Air Conditioning |
| Fireplace Fuel | Gas |
| Fireplace Present | Yes |
| Fireplace Type | Heatillator |
| Half Bath Total | 1 |
| Heating Type | Forced Air |
| Size Interior | 989 Ft2 |
| Type | Apartment |
Parking
| Stall | |
| Underground |
Land
| Acreage | No |
| Land Amenities | Golf Course, Playground, Public Transit, Schools, Shopping |
| Size Irregular | 42.32 |
| Size Total | 42.32 M2 |
| Size Total Text | 42.32 M2 |
Rooms
| Level | Type | Length | Width | Dimensions |
|---|---|---|---|---|
| Main Level | Living Room | 5.02 m | 5.39 m | 5.02 m x 5.39 m |
| Main Level | Kitchen | 5.03 m | 2.62 m | 5.03 m x 2.62 m |
| Upper Level | Primary Bedroom | 4.52 m | 4.51 m | 4.52 m x 4.51 m |
| Upper Level | Bedroom 2 | 3.78 m | 3.77 m | 3.78 m x 3.77 m |
| Upper Level | Utility Room | 1.75 m | 1.82 m | 1.75 m x 1.82 m |
https://www.realtor.ca/real-estate/28117472/505-10728-82-av-nw-edmonton-garneau
Contact Us
Contact us for more information
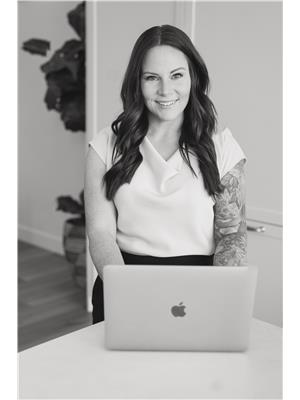
Kendra N. Chisholm
Associate
(780) 435-0100
213-10706 124 St Nw
Edmonton, Alberta T5M 0H1
(587) 405-7722
















