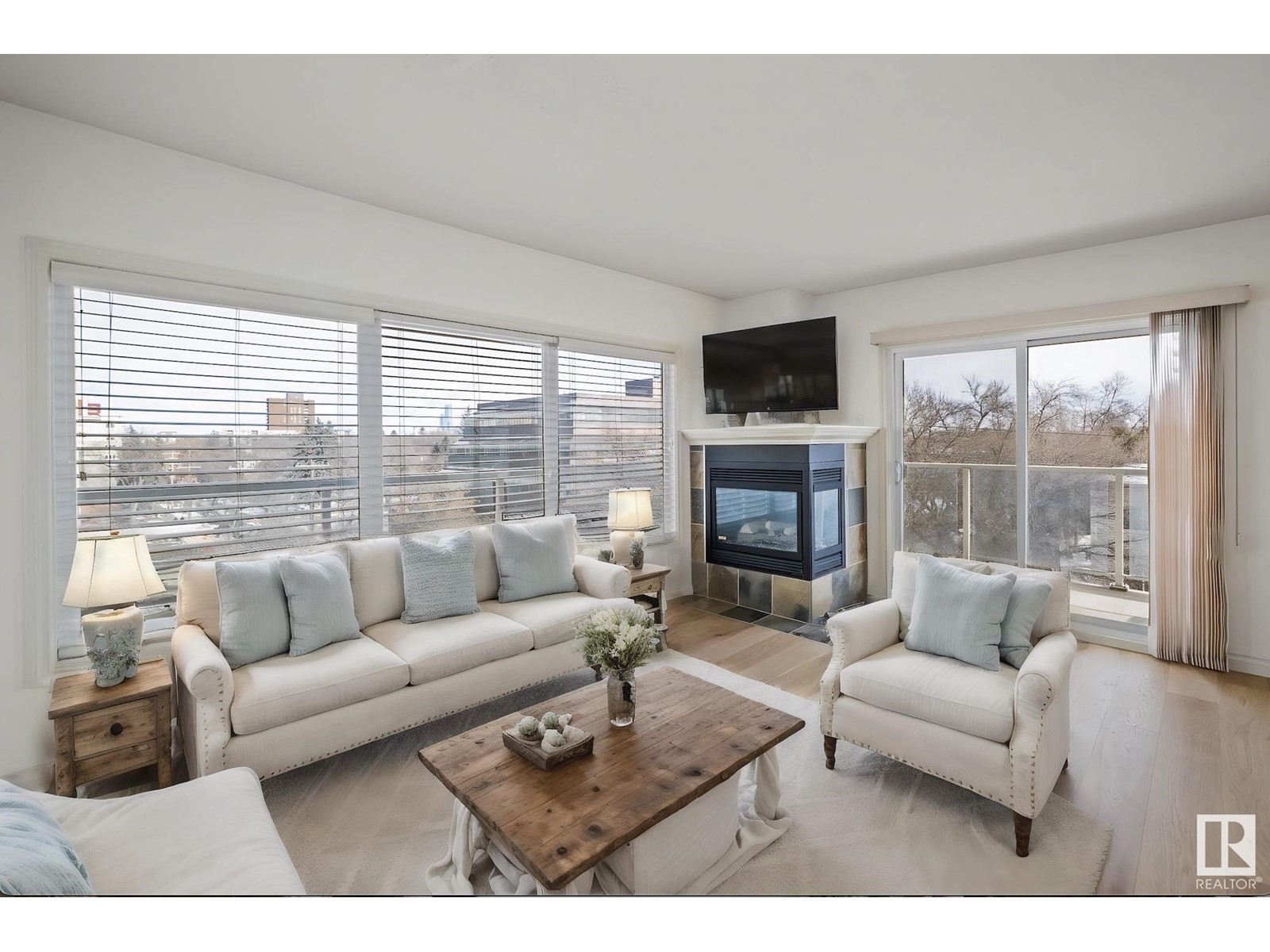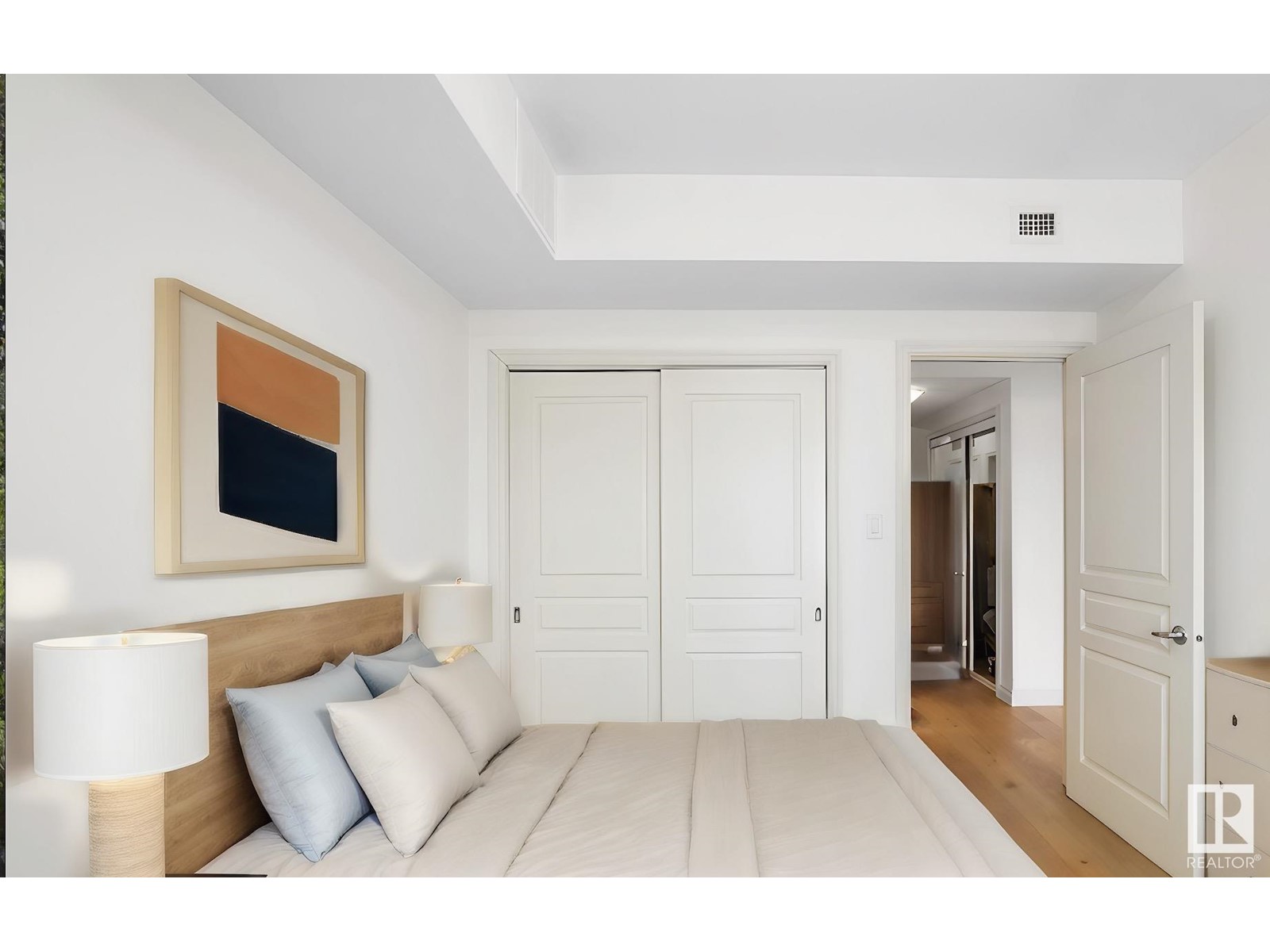#505 11111 82 Av Nw Edmonton, Alberta T6G 0T3
$424,900Maintenance, Exterior Maintenance, Heat, Insurance, Landscaping, Other, See Remarks, Property Management, Water
$805 Monthly
Maintenance, Exterior Maintenance, Heat, Insurance, Landscaping, Other, See Remarks, Property Management, Water
$805 MonthlyRare find in the UNIVERSITY AREA - Renovated 3 BEDROOMS, 2 BATHS, TWO underground titled parking stalls, corner unit suite in Properties on Whyte! This is the perfect floorplan to have a roommate with its concrete construction, tree-top views, and prime U of A location...it is a must see! Enjoy entertaining...the spacious kitchen boasts newer stainless steel appliances, brand new quartz countertops and a raised eating bar all overlooking the open concept living room with gas fireplace and dining area. Beyond the wall of windows lies your wrap-around balcony ideally located with wonderful streetscape views. The huge primary suite is tucked away for privacy and boasts a NEW 4 pc. ensuite with separate shower and soaker tub, full vanity with storage and a walk-in closet. PLUS..there are 2 additional bedrooms, NEW main bath, oversized walk-in pantry, in-suite laundry, and a utility room completing the space. Located within walking distance to campus, U of A hospital, Whyte Ave, and countless restaurants. (id:46923)
Property Details
| MLS® Number | E4394045 |
| Property Type | Single Family |
| Neigbourhood | Garneau |
| AmenitiesNearBy | Public Transit, Shopping |
| Features | Park/reserve |
| ParkingSpaceTotal | 2 |
| ViewType | City View |
Building
| BathroomTotal | 2 |
| BedroomsTotal | 3 |
| Appliances | Dishwasher, Dryer, Microwave Range Hood Combo, Refrigerator, Stove, Washer, Window Coverings |
| BasementType | None |
| ConstructedDate | 2000 |
| FireplaceFuel | Gas |
| FireplacePresent | Yes |
| FireplaceType | Unknown |
| HeatingType | Forced Air |
| SizeInterior | 1383.593 Sqft |
| Type | Apartment |
Parking
| Indoor | |
| Heated Garage | |
| Parkade | |
| Underground |
Land
| Acreage | No |
| LandAmenities | Public Transit, Shopping |
Rooms
| Level | Type | Length | Width | Dimensions |
|---|---|---|---|---|
| Main Level | Living Room | 5.04 m | 2.97 m | 5.04 m x 2.97 m |
| Main Level | Dining Room | 3.71 m | 3.99 m | 3.71 m x 3.99 m |
| Main Level | Kitchen | 3.08 m | 4.32 m | 3.08 m x 4.32 m |
| Main Level | Primary Bedroom | 4.67 m | 3.98 m | 4.67 m x 3.98 m |
| Main Level | Bedroom 2 | 3.58 m | 2.9 m | 3.58 m x 2.9 m |
| Main Level | Bedroom 3 | 3.58 m | 2.93 m | 3.58 m x 2.93 m |
| Main Level | Laundry Room | 1.3 m | 1.81 m | 1.3 m x 1.81 m |
https://www.realtor.ca/real-estate/27080345/505-11111-82-av-nw-edmonton-garneau
Interested?
Contact us for more information
Patricia J. Liviniuk
Associate
200-10835 124 St Nw
Edmonton, Alberta T5M 0H4
Jen R. Liviniuk
Associate
200-10835 124 St Nw
Edmonton, Alberta T5M 0H4
Kim Shim
Associate
200-10835 124 St Nw
Edmonton, Alberta T5M 0H4































