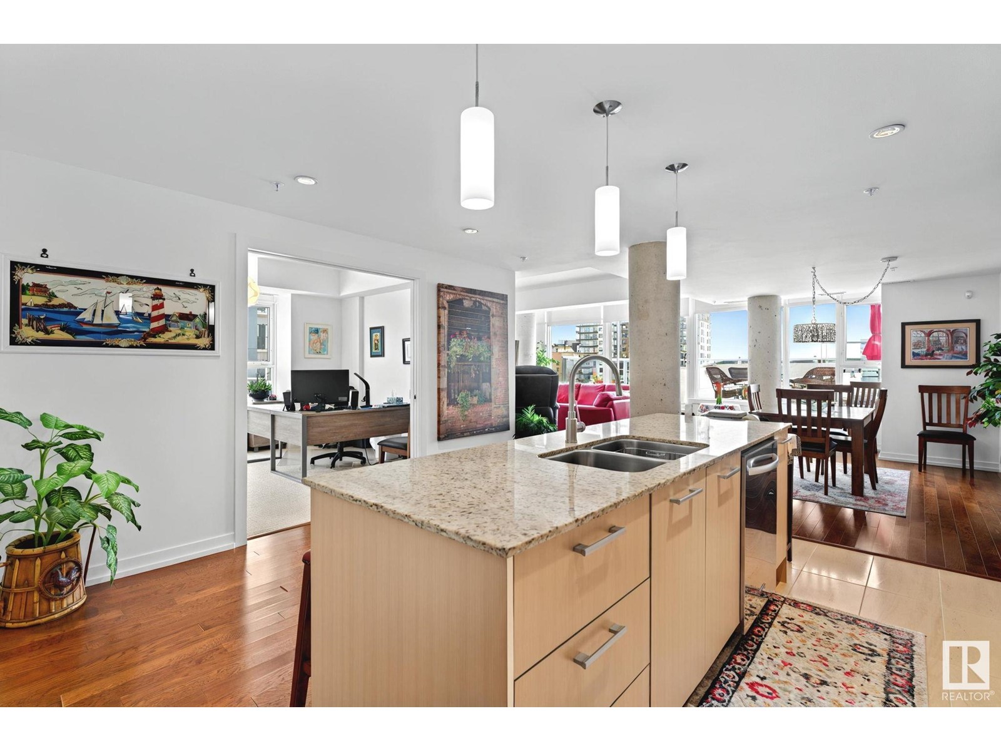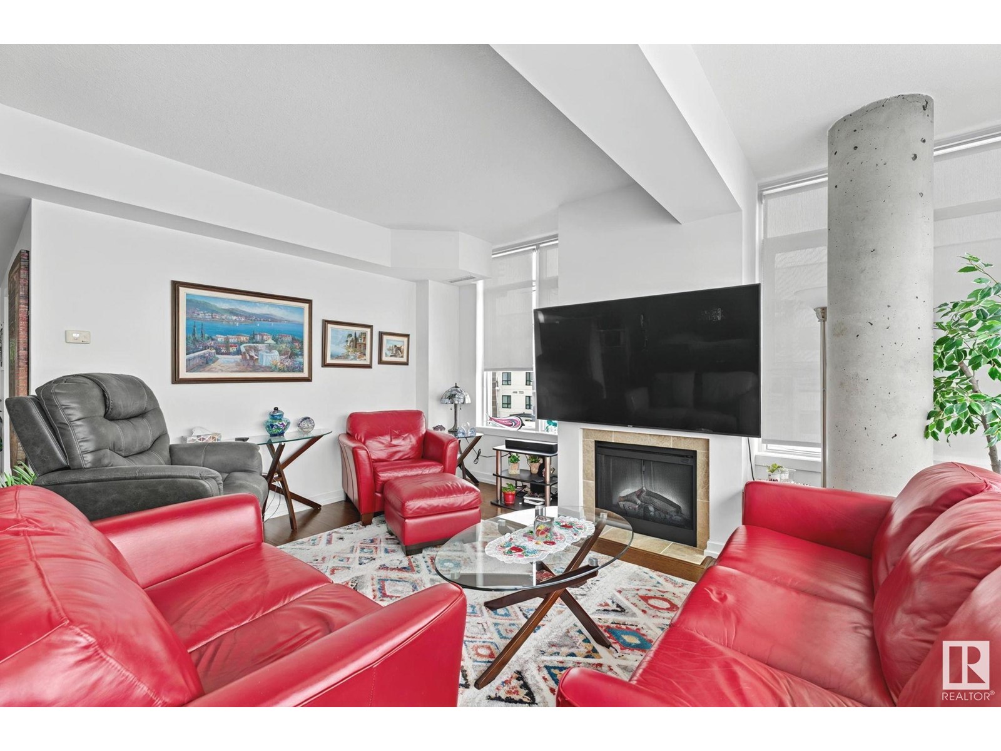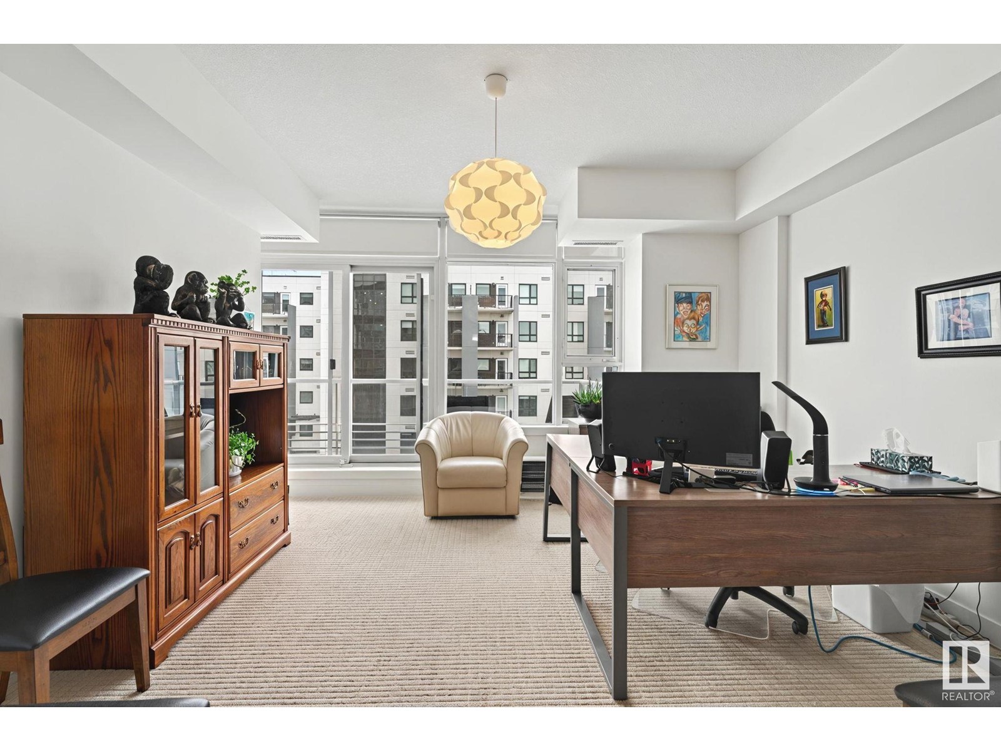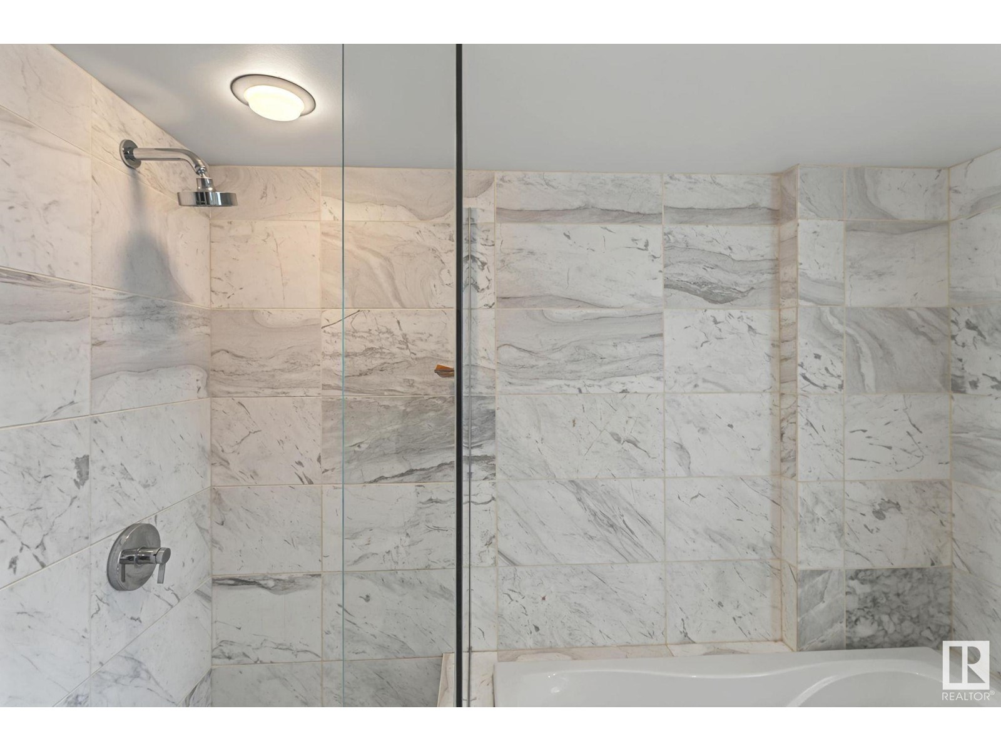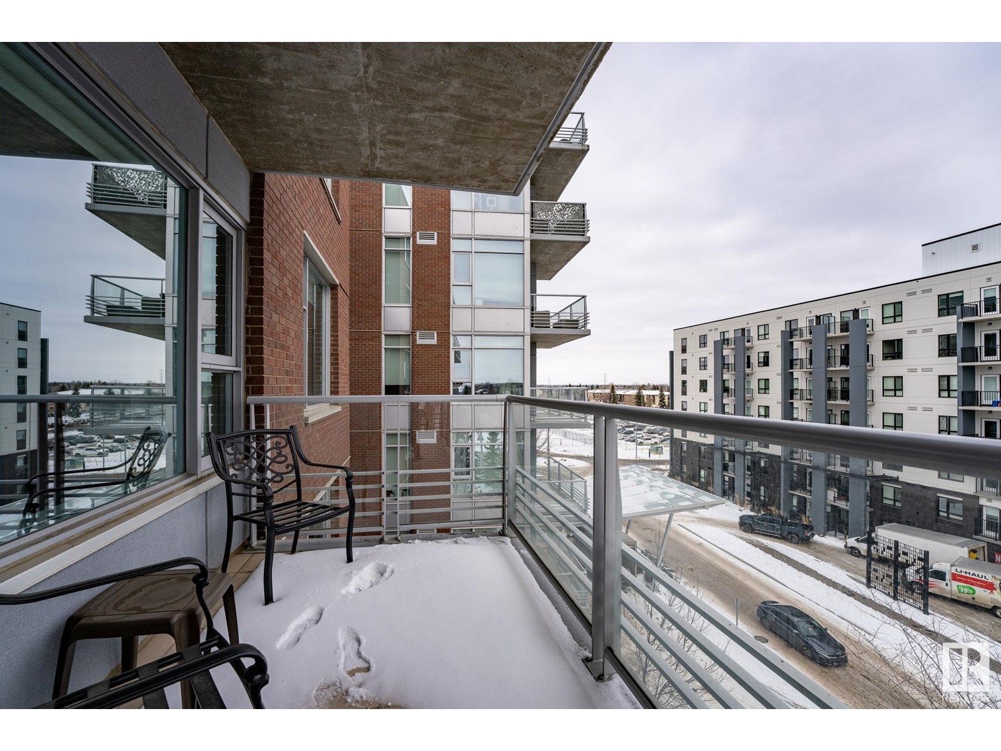#506 2612 109 St Nw Edmonton, Alberta T6J 3S9
$498,880Maintenance, Electricity, Exterior Maintenance, Heat, Insurance, Other, See Remarks, Common Area Maintenance, Landscaping, Property Management, Water
$1,194.27 Monthly
Maintenance, Electricity, Exterior Maintenance, Heat, Insurance, Other, See Remarks, Common Area Maintenance, Landscaping, Property Management, Water
$1,194.27 MonthlyExperience Luxury, Stunning Amenities, and an Irreplaceable Location! This exquisite 2-bedroom + den suite offers the epitome of modern living, with wall-to-wall windows and an expansive balcony, flooding the space with natural light and showcasing breathtaking views. The chef-inspired kitchen is a true masterpiece, featuring a massive island, top-of-the-line appliances, and a wine fridge, all within an open-concept layout that seamlessly connects the living and dining spaces. Indulge in the master ensuite, a personal sanctuary with floor-to-ceiling marble finishes that evoke the feel of a private spa retreat. The North-facing bedrooms and den create a serene environment, offering peaceful nights and ample daylight to fuel productivity in your home office. You’ll also enjoy a wealth of luxury amenities, including central air conditioning, a 24-hour fully equipped gym,and 2 titled secure underground parking stalls. Prime location, this suite is a must-see. (id:46923)
Property Details
| MLS® Number | E4428617 |
| Property Type | Single Family |
| Neigbourhood | Ermineskin |
| Amenities Near By | Golf Course, Public Transit, Schools, Shopping, Ski Hill |
| Features | Flat Site |
| Parking Space Total | 2 |
| Structure | Deck |
Building
| Bathroom Total | 2 |
| Bedrooms Total | 2 |
| Appliances | Dishwasher, Garburator, Hood Fan, Oven - Built-in, Microwave, Refrigerator, Washer/dryer Stack-up, Stove, Wine Fridge |
| Basement Type | None |
| Constructed Date | 2009 |
| Cooling Type | Central Air Conditioning |
| Fireplace Fuel | Gas |
| Fireplace Present | Yes |
| Fireplace Type | Unknown |
| Heating Type | Forced Air |
| Size Interior | 1,441 Ft2 |
| Type | Apartment |
Parking
| Heated Garage | |
| Underground |
Land
| Acreage | No |
| Land Amenities | Golf Course, Public Transit, Schools, Shopping, Ski Hill |
Rooms
| Level | Type | Length | Width | Dimensions |
|---|---|---|---|---|
| Main Level | Living Room | 12'6 x 16'6 | ||
| Main Level | Dining Room | 14'4 x 16'6 | ||
| Main Level | Kitchen | 15'1 x 15'3 | ||
| Main Level | Den | 13'9 x 14'6 | ||
| Main Level | Primary Bedroom | 12'3 x 11'11 | ||
| Main Level | Bedroom 2 | 12'4 x 10'6 |
https://www.realtor.ca/real-estate/28110020/506-2612-109-st-nw-edmonton-ermineskin
Contact Us
Contact us for more information
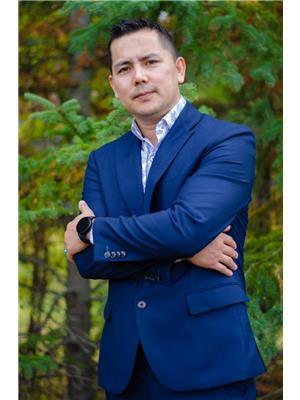
Abdullah Ewaz
Associate
(780) 450-6670
4107 99 St Nw
Edmonton, Alberta T6E 3N4
(780) 450-6300
(780) 450-6670
Shafin Devji
Associate
(780) 450-6670
4107 99 St Nw
Edmonton, Alberta T6E 3N4
(780) 450-6300
(780) 450-6670














