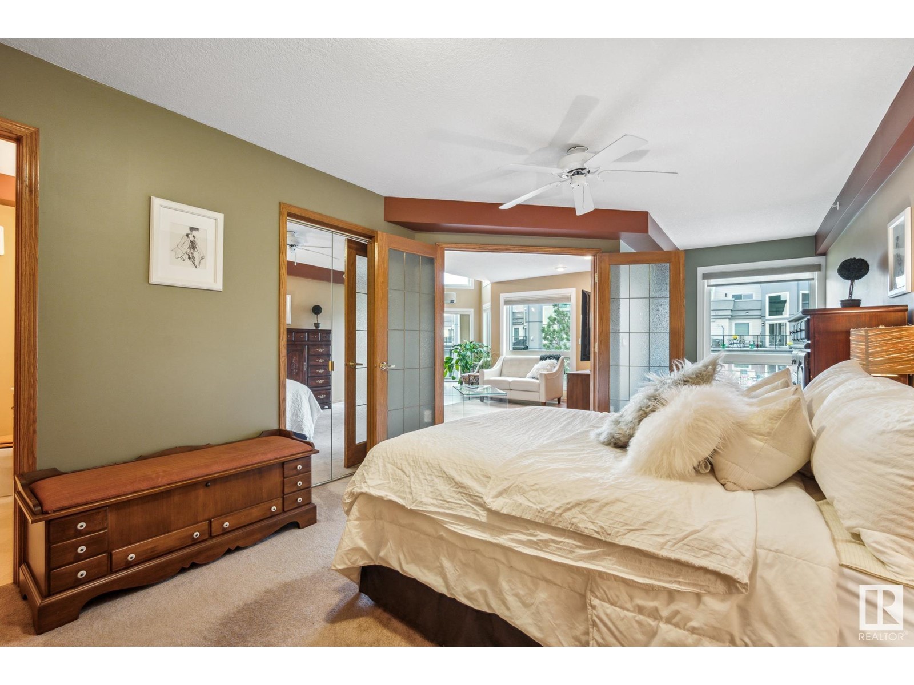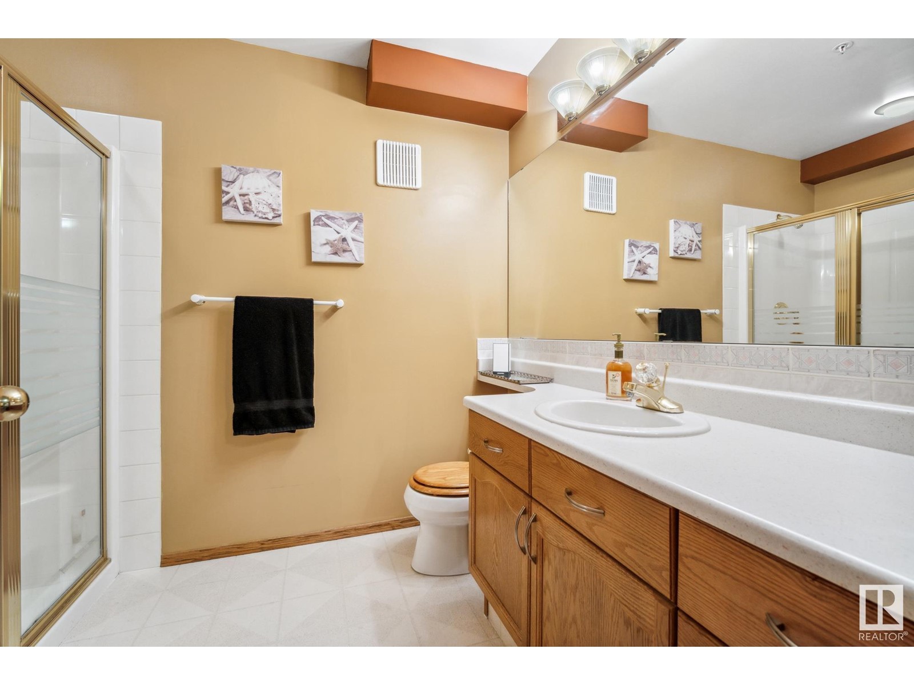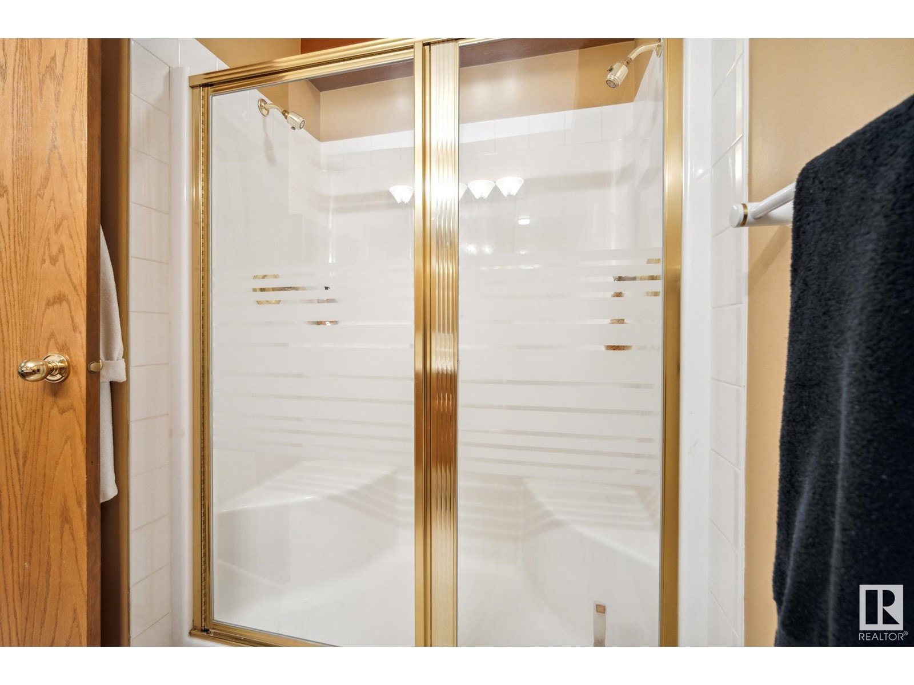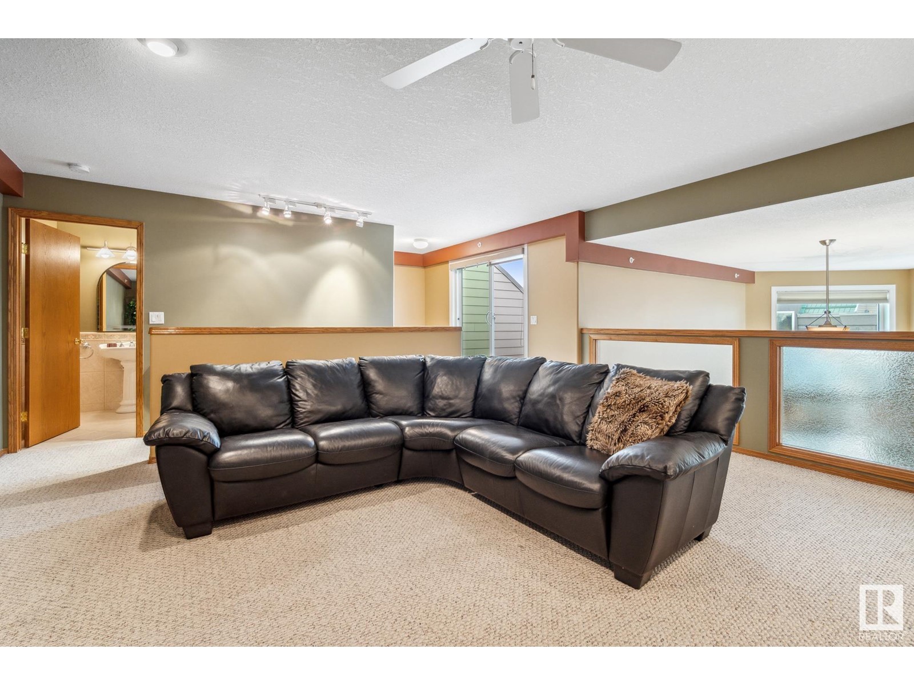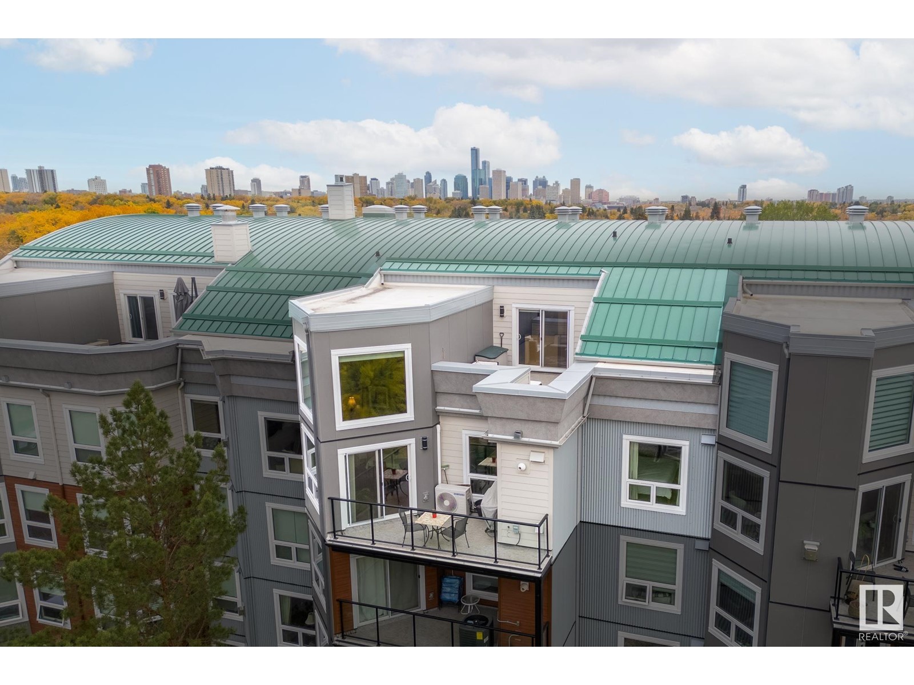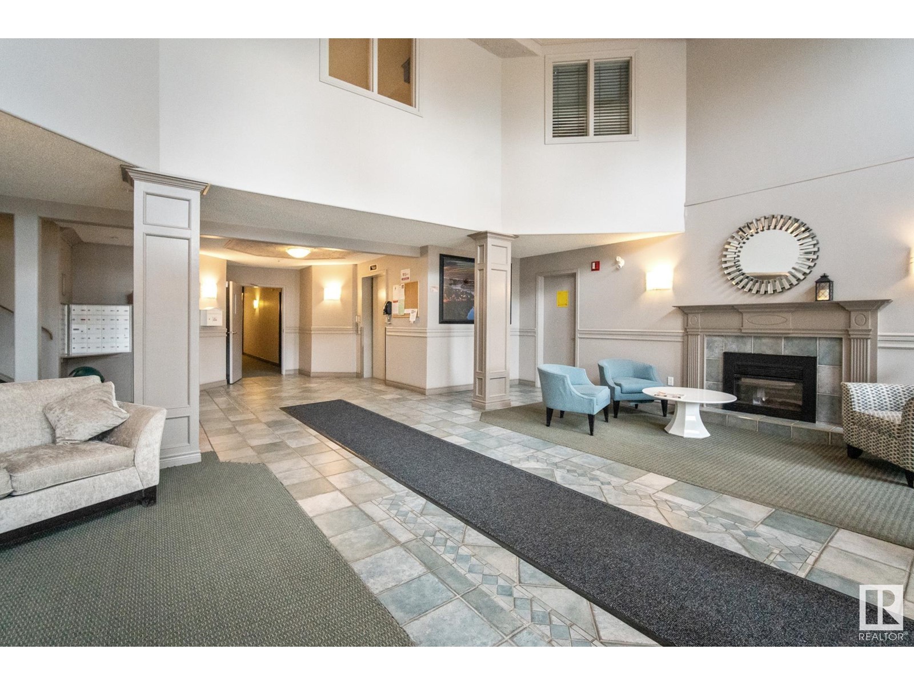#506 7951 96 St Nw Edmonton, Alberta T6C 4R1
$550,000Maintenance, Caretaker, Exterior Maintenance, Heat, Insurance, Property Management, Other, See Remarks, Water
$781.14 Monthly
Maintenance, Caretaker, Exterior Maintenance, Heat, Insurance, Property Management, Other, See Remarks, Water
$781.14 MonthlySouth-facing penthouse offers almost 1,700 sq. ft. of beautiful & bright living space. It features two private balconies with breathtaking Mill Creek Ravine views. The open kitchen boasts quartz countertops, a stylish backsplash, under-cabinet lighting, upgraded appliances, and an eating bar. Ceramic and cork flooring run throughout. The spacious living/dining area has a gas fireplace and 16-ft floor-to-ceiling windows, flooding the space with natural light. The primary bedroom includes a reading nook, a spa-like ensuite with a double shower, and a cedar-lined walk-in closet with California closet organizers. The second bedroom serves equally well as a guest room or office. The loft can be a family room, library, or second master suite, with a frosted glass half-wall and a soaker tub in the upper bath. Additional features: upgraded heating/cooling systems, central A/C, three full baths, and balconies off both the Great Room and Family Room. A rare penthouse with a superb layout—move-in ready! (id:46923)
Property Details
| MLS® Number | E4417722 |
| Property Type | Single Family |
| Neigbourhood | Ritchie |
| Amenities Near By | Park, Playground, Public Transit, Schools, Shopping |
| Features | Private Setting, Ravine, Closet Organizers, No Smoking Home, Environmental Reserve |
| Structure | Deck |
| View Type | Ravine View |
Building
| Bathroom Total | 3 |
| Bedrooms Total | 2 |
| Amenities | Vinyl Windows |
| Appliances | Dishwasher, Dryer, Hood Fan, Refrigerator, Stove, Washer, Window Coverings |
| Basement Type | None |
| Constructed Date | 1997 |
| Cooling Type | Central Air Conditioning |
| Fire Protection | Smoke Detectors |
| Heating Type | Forced Air |
| Size Interior | 1,675 Ft2 |
| Type | Apartment |
Parking
| Heated Garage | |
| Stall | |
| Underground |
Land
| Acreage | No |
| Land Amenities | Park, Playground, Public Transit, Schools, Shopping |
Rooms
| Level | Type | Length | Width | Dimensions |
|---|---|---|---|---|
| Main Level | Living Room | 4.41 m | 3.27 m | 4.41 m x 3.27 m |
| Main Level | Dining Room | 6.78 m | 3.65 m | 6.78 m x 3.65 m |
| Main Level | Kitchen | 6.45 m | 4.25 m | 6.45 m x 4.25 m |
| Main Level | Primary Bedroom | 3.3 m | Measurements not available x 3.3 m | |
| Main Level | Bedroom 2 | Measurements not available | ||
| Upper Level | Bonus Room | 5.19 m | 6.07 m | 5.19 m x 6.07 m |
https://www.realtor.ca/real-estate/27792501/506-7951-96-st-nw-edmonton-ritchie
Contact Us
Contact us for more information

Corey W. Sylvester
Associate
(780) 221-3088
www.edmontonrealestate.net/
www.facebook.com/CoreySylvesterRealtor/
ca.linkedin.com/in/corey-sylvester-91690323
www.instagram.com/coreysylvester_yegrealtor/?hl=en
www.youtube.com/@coreysylvester
3400-10180 101 St Nw
Edmonton, Alberta T5J 3S4
(855) 623-6900
















