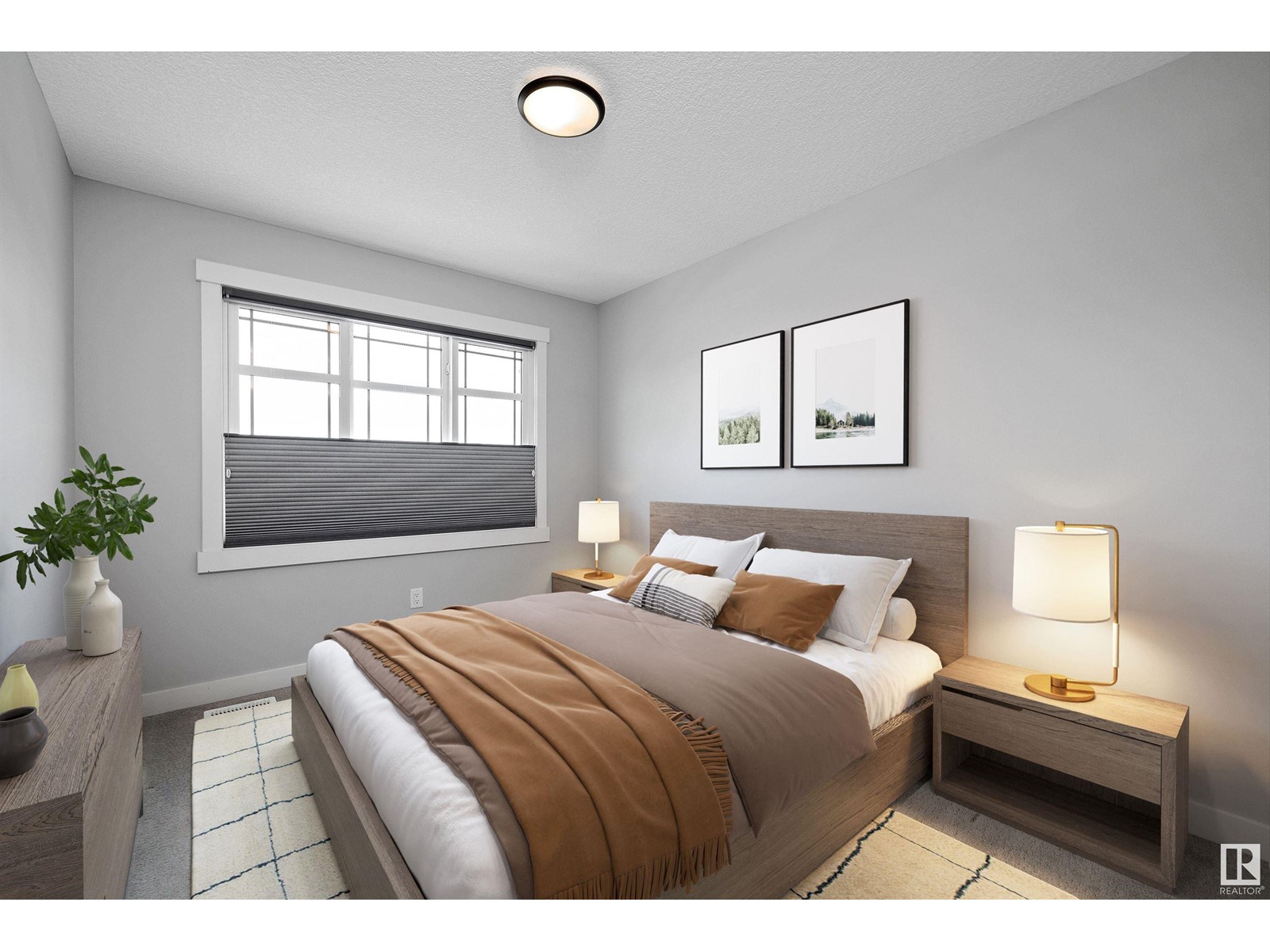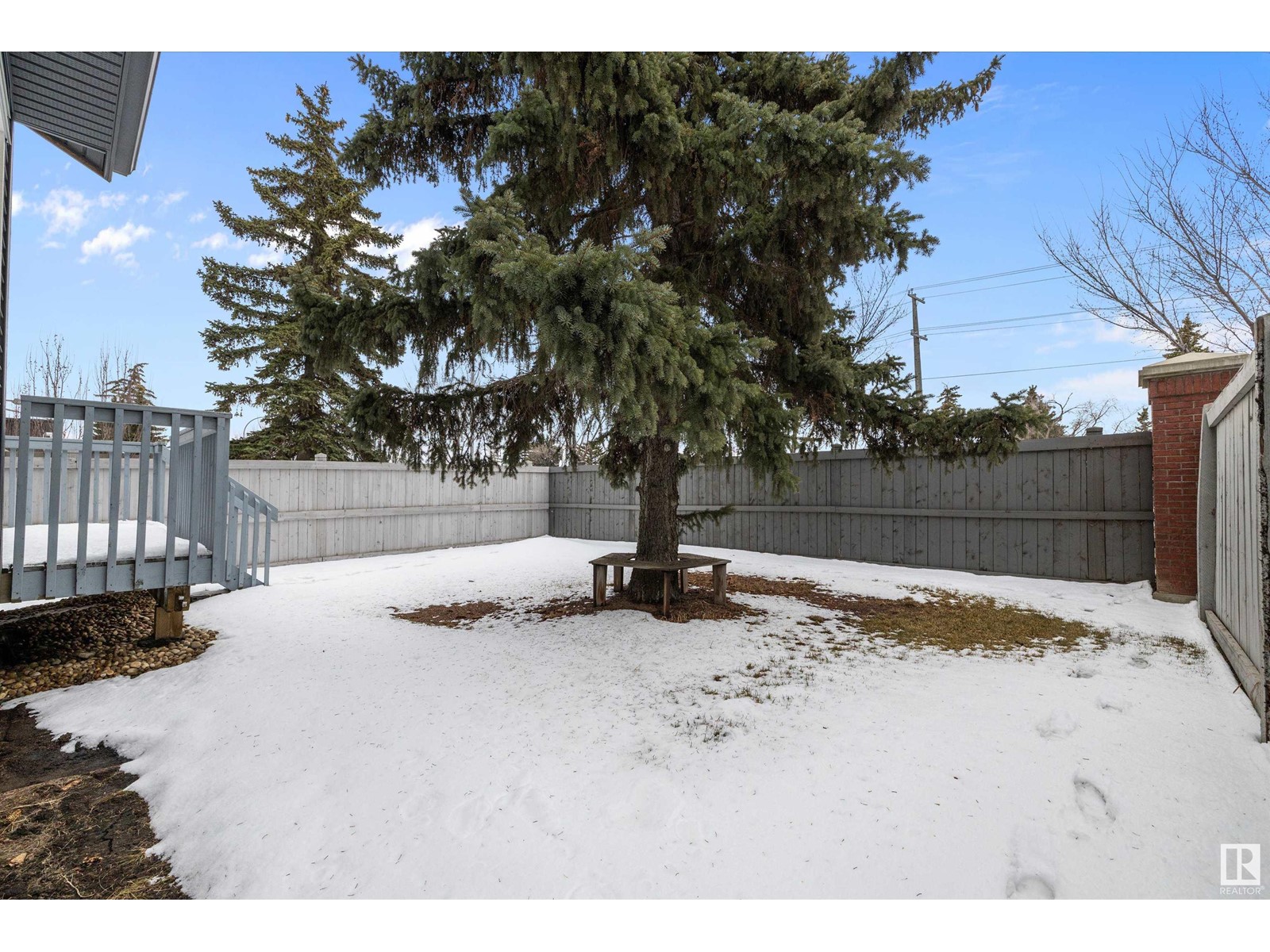5075 Dewolf Rd Nw Edmonton, Alberta T5E 6R5
$639,888
Extensively upgraded 2-storey in the award winning community of Griesbach! Built by Coventry Homes in 2015, this single owner property ft. 3 bedrooms, 2.5 bathrooms and a double attached garage. Enter and enjoy the open concept floor plan complemented by ceramic tile, premium hardwood, 9' ceilings, central A/C and South-facing windows. The culinary enthusiast will appreciate the contemporary two-tone kitchen offering: S/S appliances, Capital Cooking gas range, hood fan, quartz c-tops, RO system and walkthrough pantry. The welcoming living room is framed by a tile surround gas F/P & large windows. Entertain in the dining room that leads to your deck w/ BBQ hookup. Upstairs, you'll find a primary retreat ft. a 5pc ensuite w/ a large soaker tub and a W/I closet w/ California Closets organizers. Additionally, there's 2 spacious junior rooms, 4pc main bath, large bonus room and convenient laundry room w/ utility sink. Extras: custom Hunter Douglas blinds, 2 stage HE furnace and Tankless HW. Virtually staged. (id:46923)
Property Details
| MLS® Number | E4428750 |
| Property Type | Single Family |
| Neigbourhood | Griesbach |
| Amenities Near By | Schools, Shopping |
| Features | Flat Site, Closet Organizers, Level |
| Structure | Deck |
Building
| Bathroom Total | 3 |
| Bedrooms Total | 3 |
| Amenities | Ceiling - 9ft, Vinyl Windows |
| Appliances | Dishwasher, Dryer, Garage Door Opener Remote(s), Garage Door Opener, Hood Fan, Gas Stove(s), Washer, Window Coverings |
| Basement Development | Unfinished |
| Basement Type | Full (unfinished) |
| Constructed Date | 2014 |
| Construction Style Attachment | Detached |
| Cooling Type | Central Air Conditioning |
| Half Bath Total | 1 |
| Heating Type | Forced Air |
| Stories Total | 2 |
| Size Interior | 2,108 Ft2 |
| Type | House |
Parking
| Attached Garage |
Land
| Acreage | No |
| Fence Type | Fence |
| Land Amenities | Schools, Shopping |
| Size Irregular | 383.54 |
| Size Total | 383.54 M2 |
| Size Total Text | 383.54 M2 |
Rooms
| Level | Type | Length | Width | Dimensions |
|---|---|---|---|---|
| Main Level | Living Room | 4.46 m | 3.9 m | 4.46 m x 3.9 m |
| Main Level | Dining Room | 3.17 m | 3.79 m | 3.17 m x 3.79 m |
| Main Level | Kitchen | 3.58 m | 3.82 m | 3.58 m x 3.82 m |
| Upper Level | Primary Bedroom | 4.47 m | 3.95 m | 4.47 m x 3.95 m |
| Upper Level | Bedroom 2 | 4.26 m | 2.84 m | 4.26 m x 2.84 m |
| Upper Level | Bedroom 3 | 3.49 m | 2.83 m | 3.49 m x 2.83 m |
| Upper Level | Bonus Room | 5.16 m | 4.71 m | 5.16 m x 4.71 m |
| Upper Level | Laundry Room | 2.33 m | 2.8 m | 2.33 m x 2.8 m |
https://www.realtor.ca/real-estate/28114186/5075-dewolf-rd-nw-edmonton-griesbach
Contact Us
Contact us for more information

Anthony Trang
Associate
(780) 429-1206
www.myedmontonhomesearcher.com/
www.linkedin.com/in/anthony-trang-233b20a7/
10630 124 St Nw
Edmonton, Alberta T5N 1S3
(780) 478-5478
(780) 457-5240































































