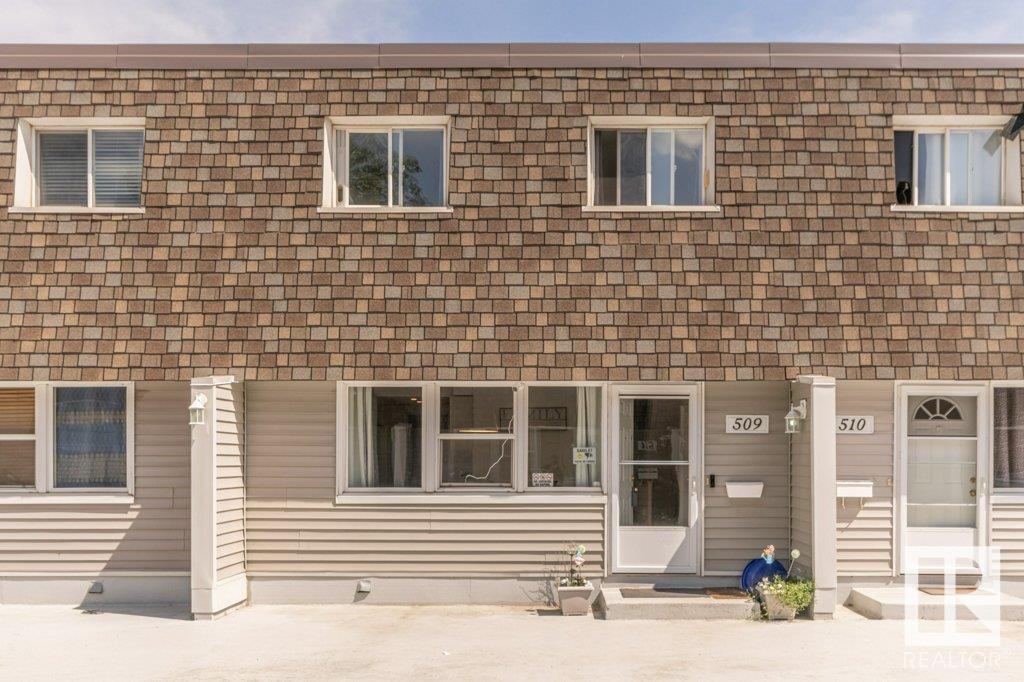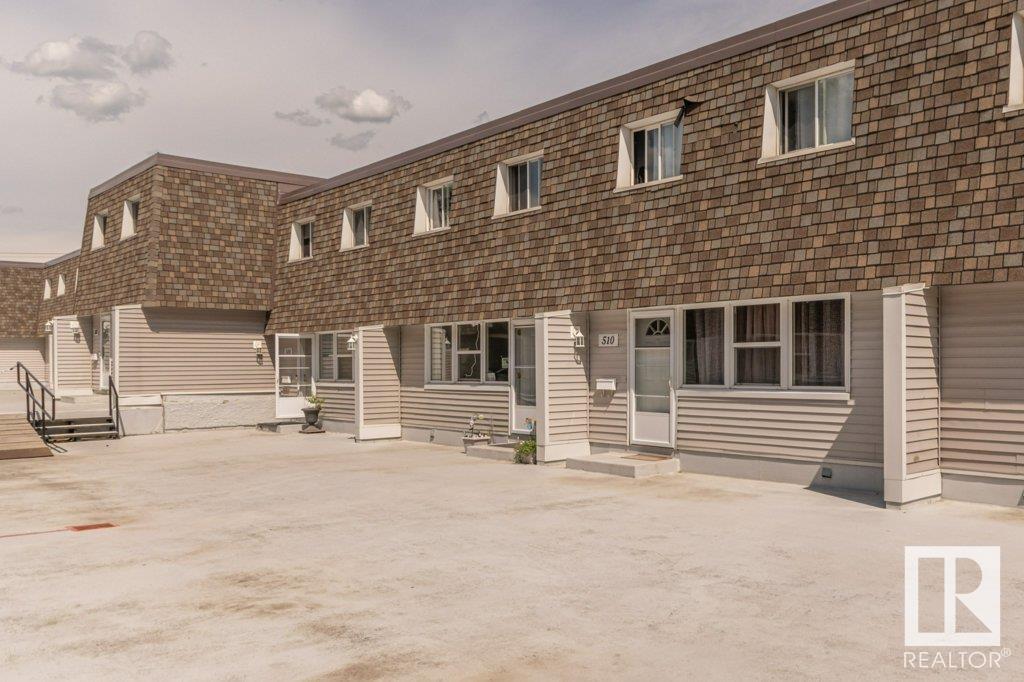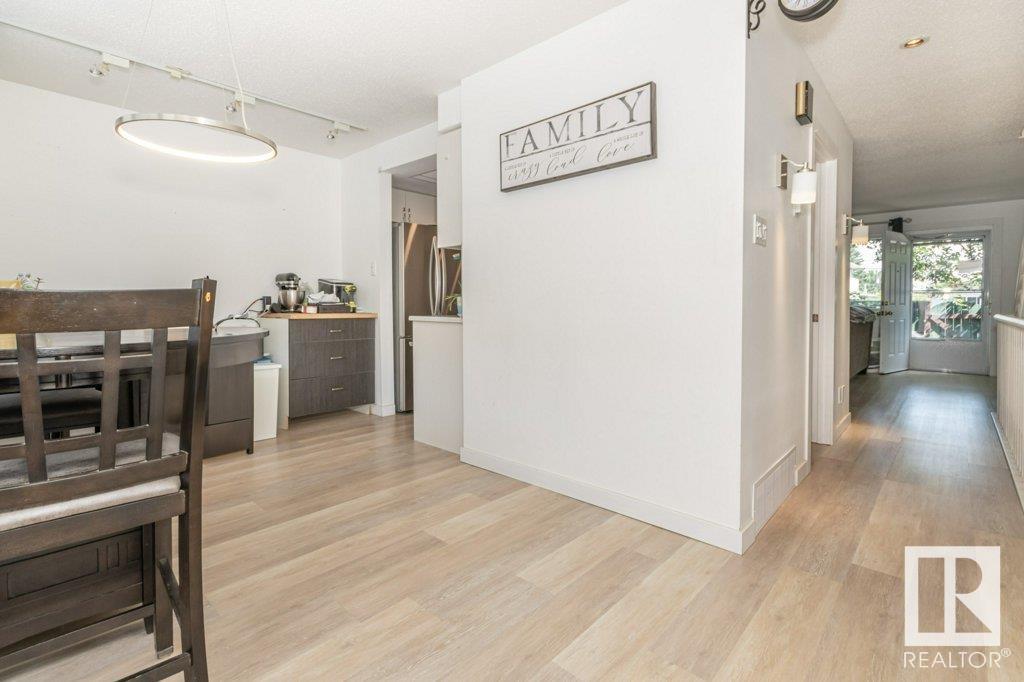509 Village On The Green Gr Nw Edmonton, Alberta T5A 1H2
$179,900Maintenance, Insurance, Property Management, Other, See Remarks
$498.61 Monthly
Maintenance, Insurance, Property Management, Other, See Remarks
$498.61 MonthlyThis 1271sq ft townhome style condo has style and is move in ready. As you enter there is a large dining room with updated modern kitchen with stainless steel appliances, large living room overlooking the fenced private backyard and 3pc main bath with shower. The upper level offers 3 generous sized and 4pc bath with. The basement offers laundry, storage and access to 2 UNDERGROUND parking stalls for convienience. Close schools and shopping. Quick Possession available. (id:46923)
Property Details
| MLS® Number | E4449745 |
| Property Type | Single Family |
| Neigbourhood | York |
| Amenities Near By | Playground, Schools, Shopping |
| Features | See Remarks |
| Parking Space Total | 2 |
Building
| Bathroom Total | 2 |
| Bedrooms Total | 3 |
| Appliances | Dishwasher, Dryer, Freezer, Microwave Range Hood Combo, Refrigerator, Stove, Washer |
| Basement Development | Partially Finished |
| Basement Type | Full (partially Finished) |
| Constructed Date | 1968 |
| Construction Style Attachment | Attached |
| Heating Type | Forced Air |
| Stories Total | 2 |
| Size Interior | 1,271 Ft2 |
| Type | Row / Townhouse |
Parking
| Underground |
Land
| Acreage | No |
| Fence Type | Fence |
| Land Amenities | Playground, Schools, Shopping |
| Size Irregular | 227.56 |
| Size Total | 227.56 M2 |
| Size Total Text | 227.56 M2 |
Rooms
| Level | Type | Length | Width | Dimensions |
|---|---|---|---|---|
| Main Level | Living Room | 5.85 m | 4.45 m | 5.85 m x 4.45 m |
| Main Level | Dining Room | 3.85 m | 3.02 m | 3.85 m x 3.02 m |
| Main Level | Kitchen | Measurements not available | ||
| Upper Level | Primary Bedroom | 5.18 m | 3.61 m | 5.18 m x 3.61 m |
| Upper Level | Bedroom 2 | 2.78 m | 4.45 m | 2.78 m x 4.45 m |
| Upper Level | Bedroom 3 | 2.9 m | 2.71 m | 2.9 m x 2.71 m |
https://www.realtor.ca/real-estate/28654955/509-village-on-the-green-gr-nw-edmonton-york
Contact Us
Contact us for more information
Kristine D. Walline
Associate
3400-10180 101 St Nw
Edmonton, Alberta T5J 3S4
(800) 899-1217
























