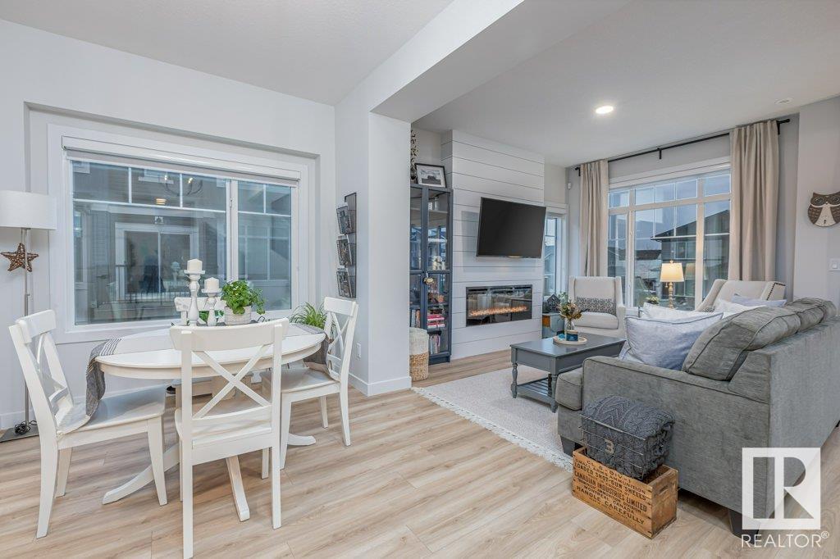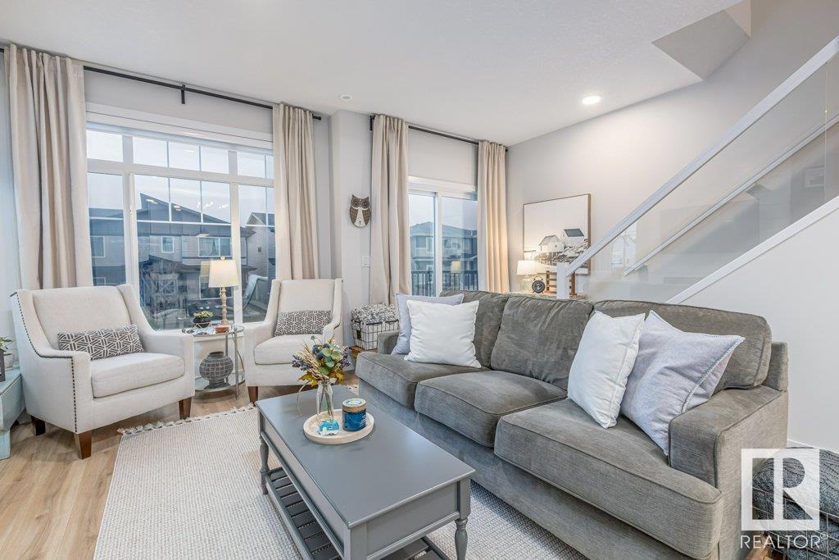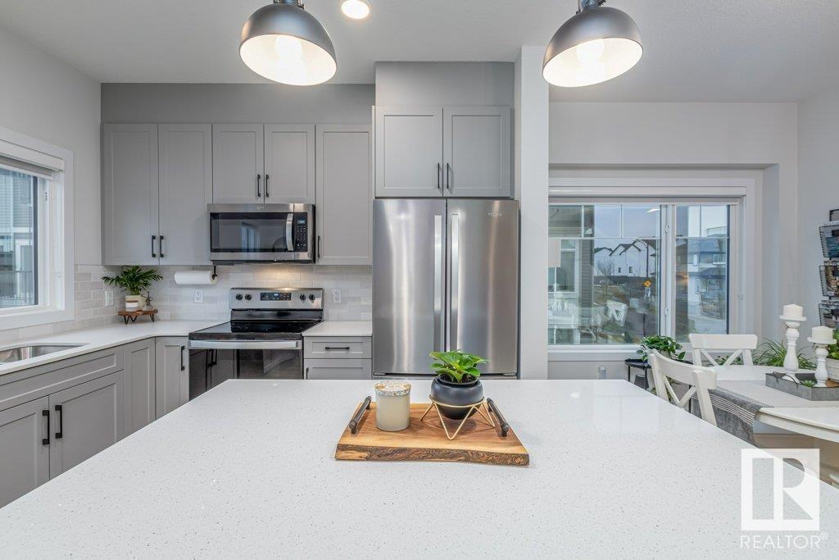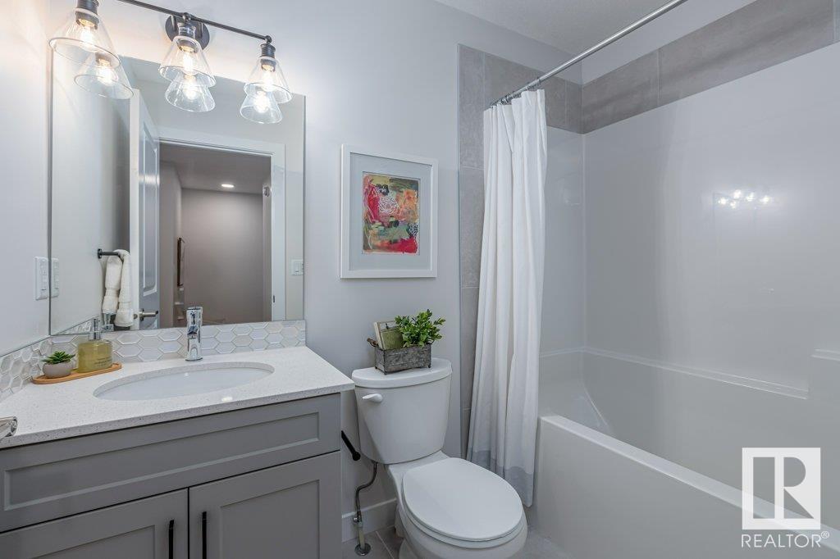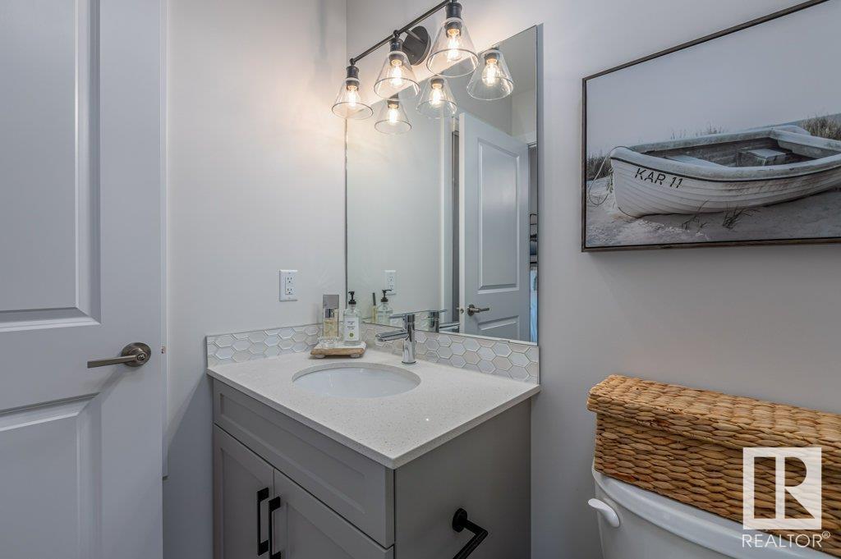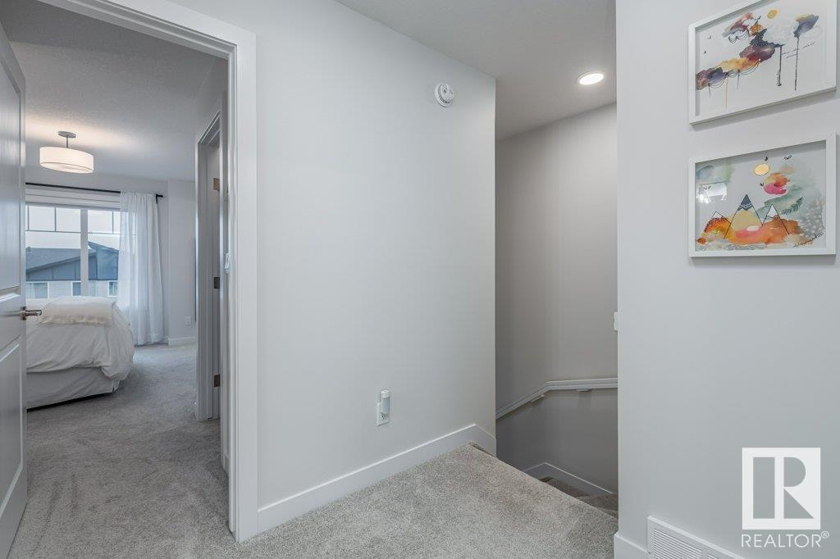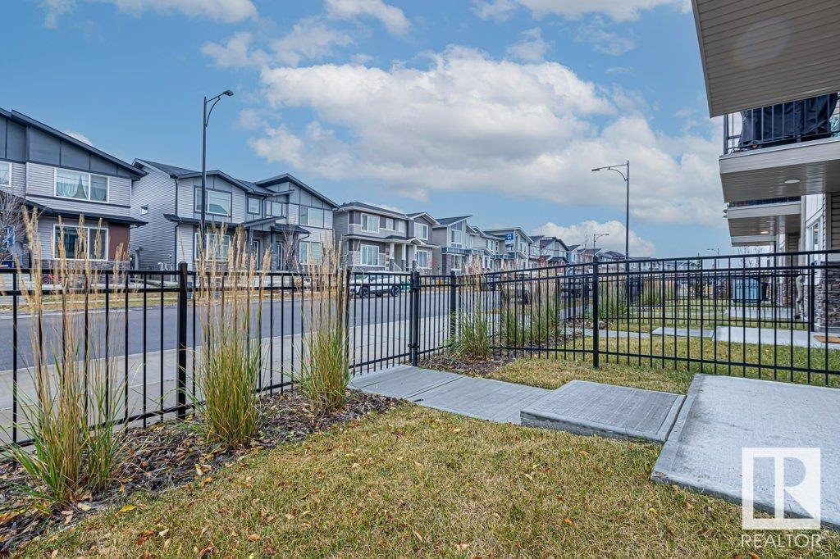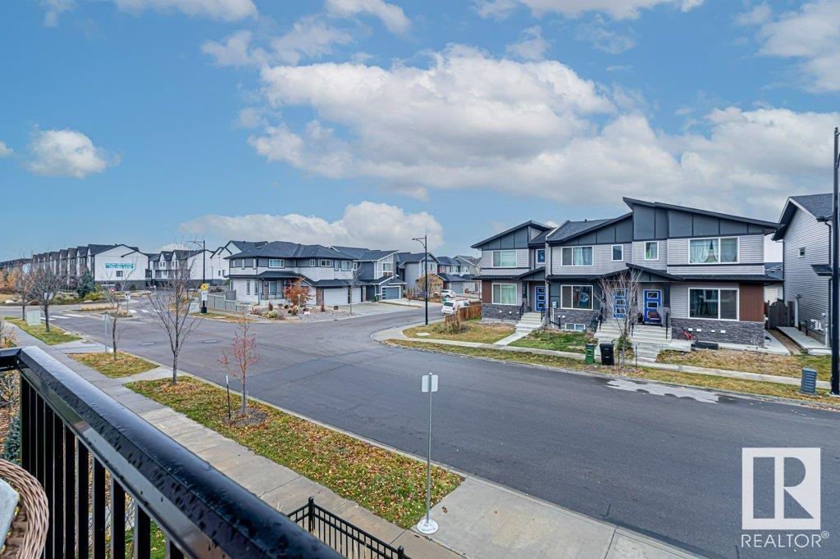5093 Chappelle Rd Sw Edmonton, Alberta T6W 5A7
$399,000Maintenance, Exterior Maintenance, Insurance, Landscaping, Property Management, Other, See Remarks
$205.20 Monthly
Maintenance, Exterior Maintenance, Insurance, Landscaping, Property Management, Other, See Remarks
$205.20 MonthlyWelcome to this immaculate, SHOWHOME CONDITION 3 bedroom, 2.5 bathroom end-unit townhouse nestled in the sought-after community of Chappelle! This stunning home is flooded with natural light, thanks to its prime end-unit location and abundant windows throughout. Inside, you'll find a bright and spacious open-concept layout, perfect for modern living. The kitchen boasts sleek countertops, high-quality appliances, and ample storage, making it a chefs dream. Upstairs, the primary bedroom offers a serene retreat with an ensuite bath, while two additional bedrooms are perfect for family, guests, PLUS a den on the main floor! With meticulous attention to detail, this home is in pristine condition, truly move-in ready. AIR-CONDITIONED keeps you cool all summer, and double attached garage keeps your car warm all winter. Outside, enjoy easy access to walking trails, parks, and the vibrant Chappelle amenities, all while being conveniently close to schools, shopping, and transit. (id:46923)
Property Details
| MLS® Number | E4412071 |
| Property Type | Single Family |
| Neigbourhood | Chappelle Area |
| AmenitiesNearBy | Airport, Golf Course, Playground, Public Transit, Schools, Shopping, Ski Hill |
| Features | See Remarks, Flat Site, No Animal Home, No Smoking Home, Level |
| Structure | Deck |
Building
| BathroomTotal | 3 |
| BedroomsTotal | 3 |
| Amenities | Ceiling - 9ft, Vinyl Windows |
| Appliances | Dishwasher, Dryer, Microwave Range Hood Combo, Refrigerator, Stove, Washer, Window Coverings |
| BasementType | None |
| ConstructedDate | 2022 |
| ConstructionStyleAttachment | Attached |
| FireProtection | Smoke Detectors |
| HalfBathTotal | 1 |
| HeatingType | Forced Air |
| StoriesTotal | 3 |
| SizeInterior | 1436.1209 Sqft |
| Type | Row / Townhouse |
Parking
| Attached Garage |
Land
| Acreage | No |
| LandAmenities | Airport, Golf Course, Playground, Public Transit, Schools, Shopping, Ski Hill |
| SizeIrregular | 170.72 |
| SizeTotal | 170.72 M2 |
| SizeTotalText | 170.72 M2 |
Rooms
| Level | Type | Length | Width | Dimensions |
|---|---|---|---|---|
| Lower Level | Den | Measurements not available | ||
| Main Level | Living Room | Measurements not available | ||
| Main Level | Dining Room | Measurements not available | ||
| Main Level | Kitchen | Measurements not available | ||
| Upper Level | Primary Bedroom | Measurements not available | ||
| Upper Level | Bedroom 2 | Measurements not available | ||
| Upper Level | Bedroom 3 | Measurements not available |
https://www.realtor.ca/real-estate/27597003/5093-chappelle-rd-sw-edmonton-chappelle-area
Interested?
Contact us for more information
April J. Sturko
Associate
201-10555 172 St Nw
Edmonton, Alberta T5S 1P1



