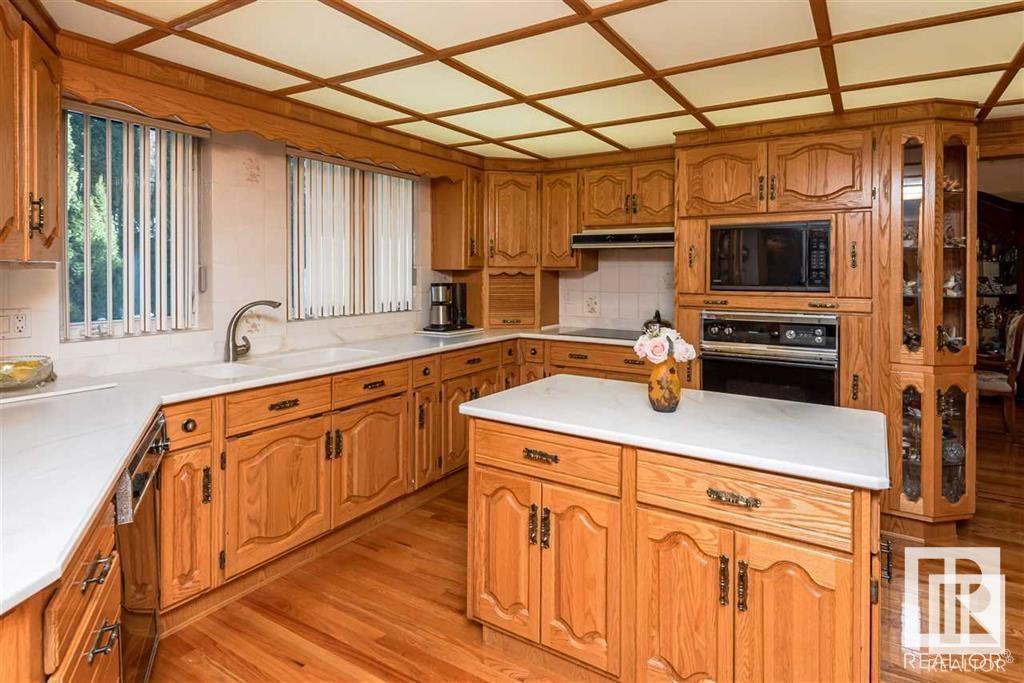5103 154 St Nw Edmonton, Alberta T6H 5P1
$1,899,000
ARE OPPORTUNITY TO LIVE DIRECTLY INFRONT OF THE NORTH SASK. RIVER IN PRESTIGOUS RAMSEY HEIGHTS!! Very rarely does an opportunity present itself where you can enjoy the views of the North Sask. River from your own castle. 3209 sq. ft., 5 large bedrooms, 4.5 bathrooms, and stunning views! Main floor consist of breathtaking curved staircase, living room with sitting area, adjacent dining room - entertain in the splendor of Swavorski Chandeliers, imported Italian moldings, beautiful hardwood floors. Large custom kitchen and adjacent drawing room will impress your guests. Master bedroom suite with panoramic views of the river valley. Two more bedrooms each with their own ensuites! Nanny suite in bsmt. Triple car garage. RV Parking. PRIVATE YARD with gazebo all enclosed by majestic cedars. Rare castle-like bent entrance, postere gate, concrete roof tiles on rubber membrane. Triple glaze windows. In floor heating. 3 fireplaces. Most prestigious schools nearby!! (id:46923)
Property Details
| MLS® Number | E4402485 |
| Property Type | Single Family |
| Neigbourhood | Ramsay Heights |
| AmenitiesNearBy | Playground, Schools, Shopping |
| Features | Private Setting, No Animal Home, No Smoking Home, Skylight, Level |
| ViewType | Valley View |
Building
| BathroomTotal | 5 |
| BedroomsTotal | 5 |
| Appliances | Dishwasher, Dryer, Garage Door Opener Remote(s), Garage Door Opener, Hood Fan, Microwave, Stove, Washer, Window Coverings |
| BasementDevelopment | Finished |
| BasementFeatures | Walk Out |
| BasementType | Full (finished) |
| ConstructedDate | 1989 |
| ConstructionStyleAttachment | Detached |
| FireProtection | Smoke Detectors |
| FireplaceFuel | Wood |
| FireplacePresent | Yes |
| FireplaceType | Unknown |
| HalfBathTotal | 1 |
| HeatingType | In Floor Heating |
| StoriesTotal | 2 |
| SizeInterior | 3141.9854 Sqft |
| Type | House |
Parking
| Oversize | |
| Attached Garage |
Land
| Acreage | No |
| LandAmenities | Playground, Schools, Shopping |
Rooms
| Level | Type | Length | Width | Dimensions |
|---|---|---|---|---|
| Basement | Family Room | 6.24 m | 4.17 m | 6.24 m x 4.17 m |
| Basement | Bedroom 4 | Measurements not available | ||
| Basement | Bedroom 5 | Measurements not available | ||
| Main Level | Living Room | 4.7 m | 6.19 m | 4.7 m x 6.19 m |
| Main Level | Dining Room | 5 m | 3.62 m | 5 m x 3.62 m |
| Main Level | Kitchen | 4.88 m | 4.67 m | 4.88 m x 4.67 m |
| Main Level | Breakfast | 3.49 m | 2.88 m | 3.49 m x 2.88 m |
| Main Level | Laundry Room | 1.69 m | 3.42 m | 1.69 m x 3.42 m |
| Upper Level | Primary Bedroom | 5.67 m | 10.96 m | 5.67 m x 10.96 m |
| Upper Level | Bedroom 2 | 5.18 m | 5.01 m | 5.18 m x 5.01 m |
| Upper Level | Bedroom 3 | 5.18 m | 6.24 m | 5.18 m x 6.24 m |
https://www.realtor.ca/real-estate/27303158/5103-154-st-nw-edmonton-ramsay-heights
Interested?
Contact us for more information
Sharon C. Ryan
Associate
302-5083 Windermere Blvd Sw
Edmonton, Alberta T6W 0J5






































