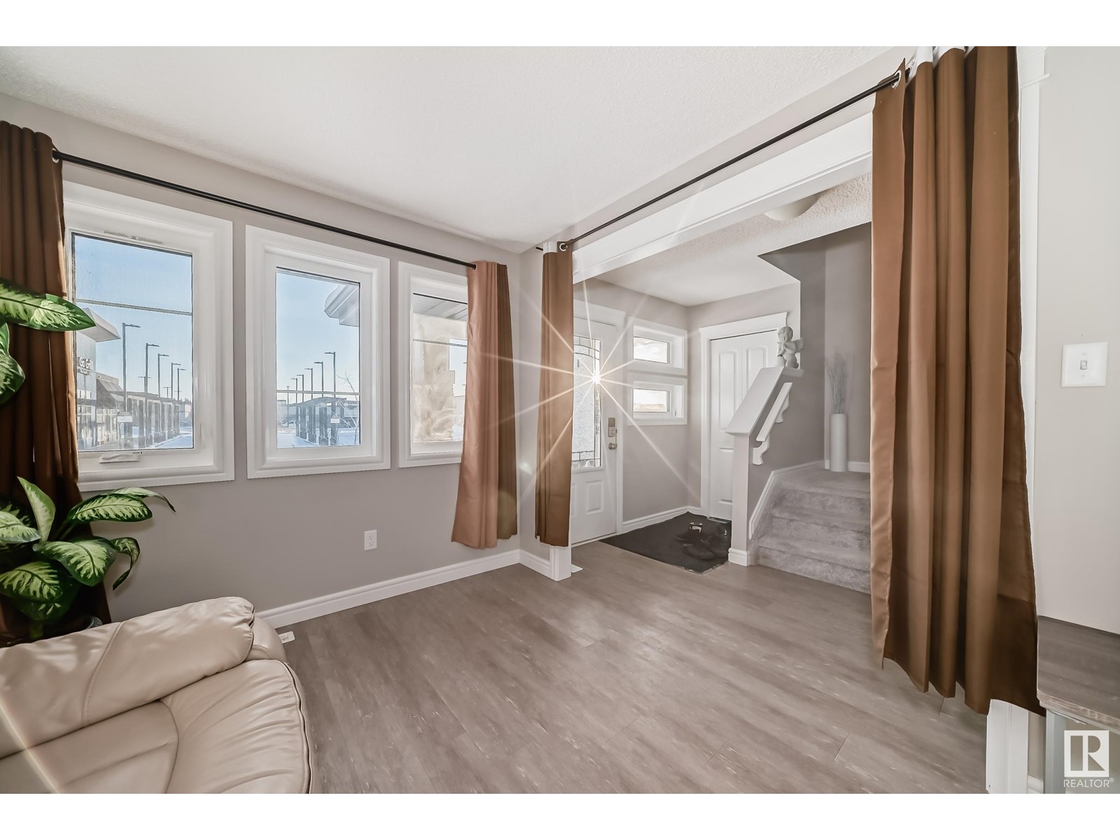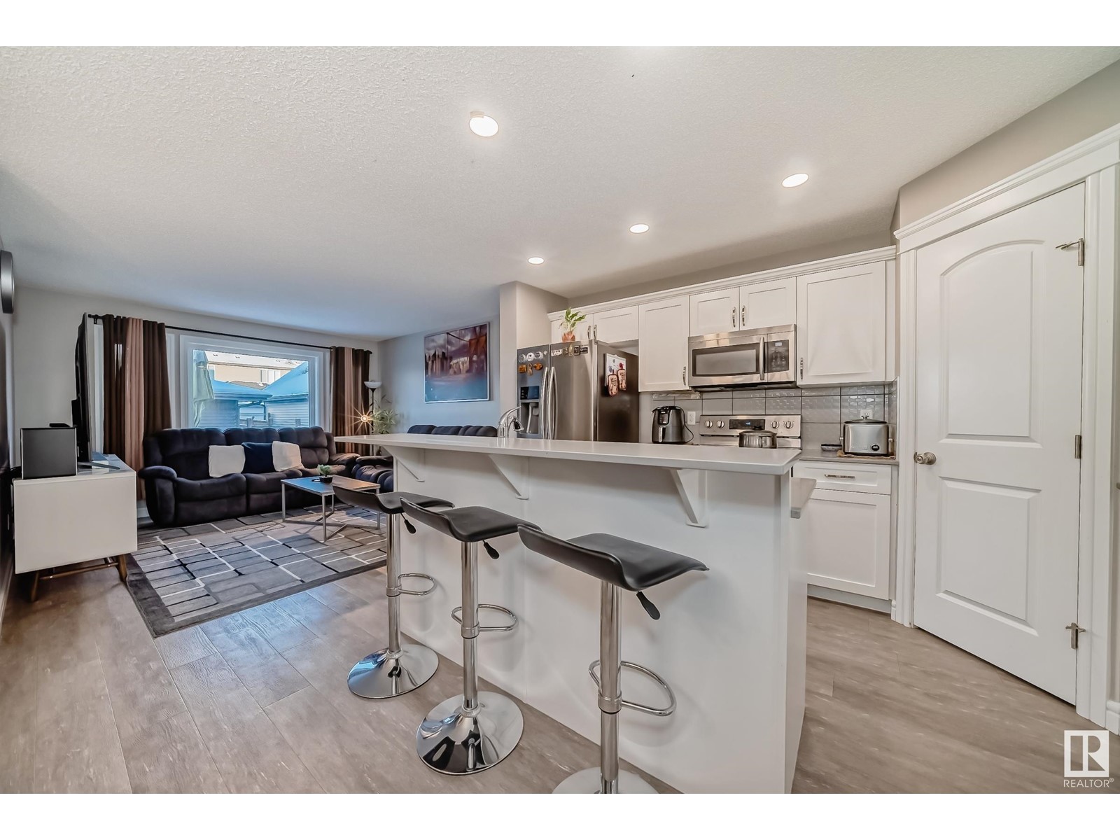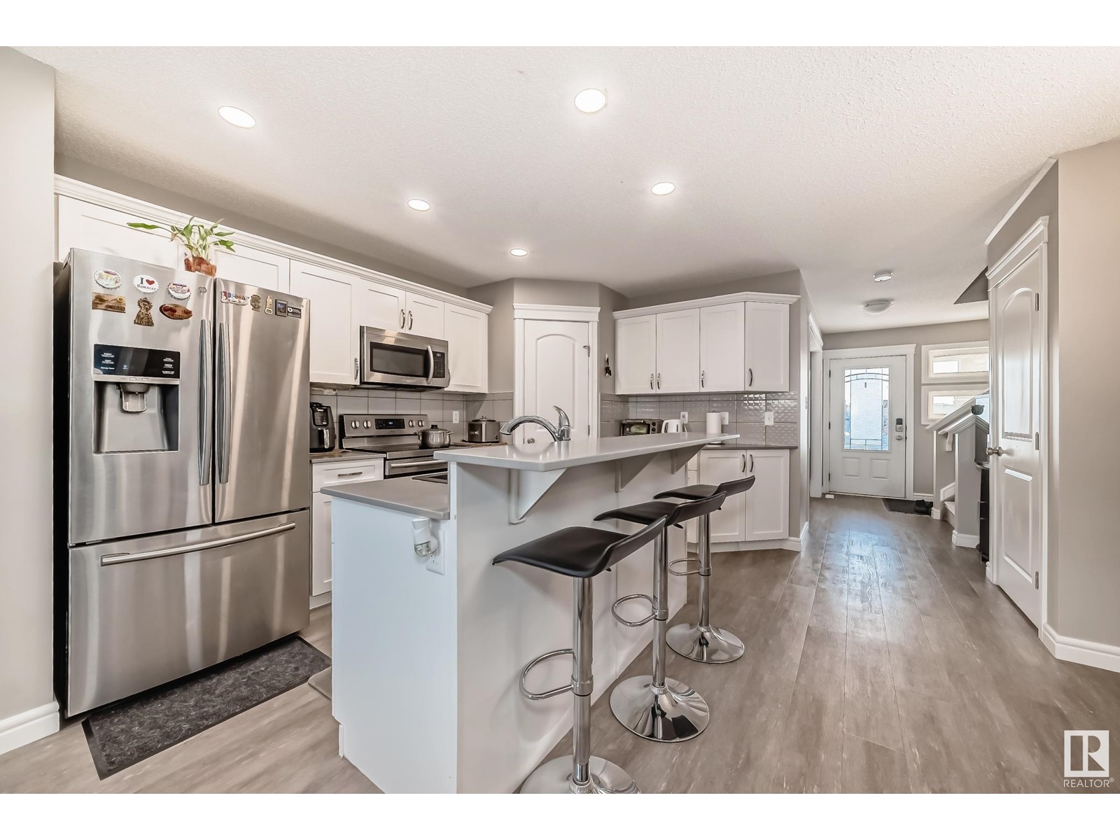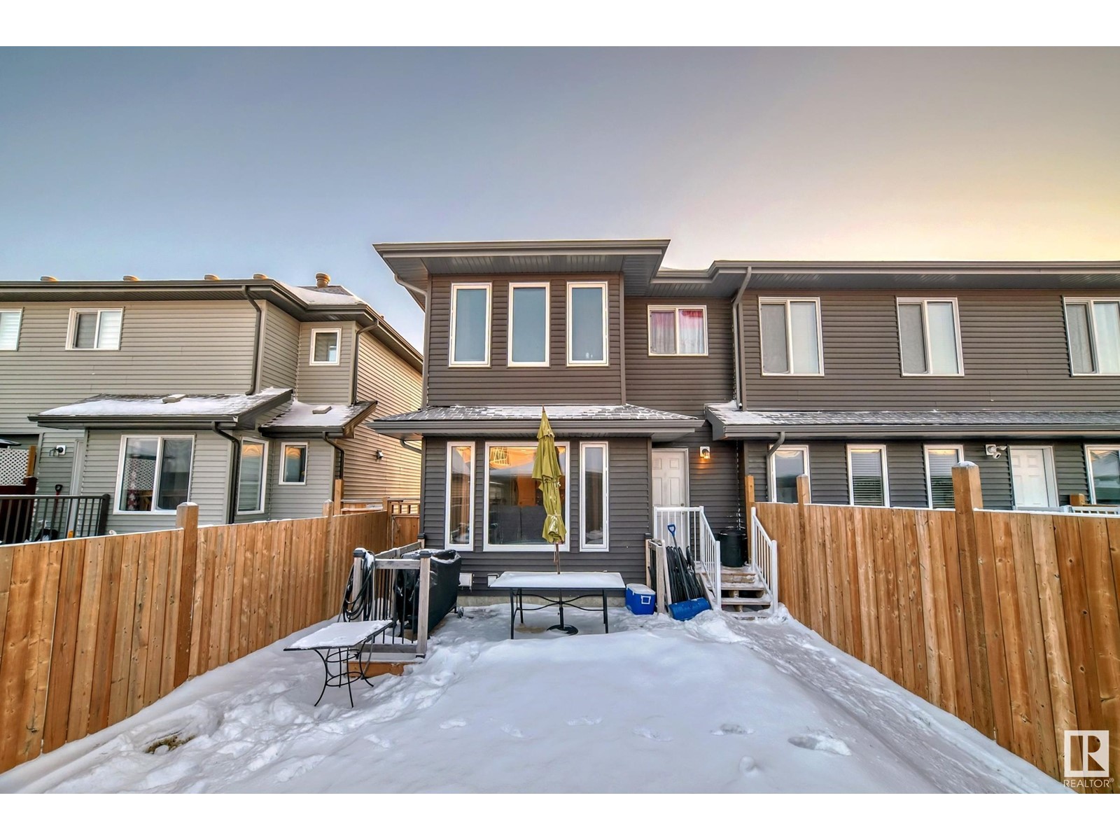5104 22 Av Sw Edmonton, Alberta T6H 2H7
$418,800
Step into this thoughtfully designed END unit home in the heart of Walker Lakes, offering both comfort and space. This home is built in 2018 & it features of 1,472.00 sq ft of living space w/ NO CONDO FEES. Total of 4 Bedrooms and 3.5 bathrooms including detached double garage. Upon entering to the MAIN LEVEL home, you will be greeted by a versatile flex room, this space is ideal for a home office, cozy den or receiving room for guests. The Kitchen showcases quartz countertops, stainless steel appliances and island bar perfect for casual dining, there's also a dining area. Relax in the living room. A 3pc bathroom on the main floor adds to the convenience. The UPPER FLOOR consist of the master bedrm w/ a walk-in closet, 4 -pc ensuite bath with dual sinks (hers & his). Two additional good sized bedrooms & a 4pc bath in the hallway. The partly finished BASEMENT has a bedrm & 4-pc bathroom, utility room, washer, dryer. There's deck outside and a double garage. CONVENIENCE access to all amenities. (id:46923)
Property Details
| MLS® Number | E4419174 |
| Property Type | Single Family |
| Neigbourhood | Walker |
| Amenities Near By | Airport, Golf Course, Playground, Public Transit, Schools, Shopping |
| Features | See Remarks |
| Parking Space Total | 2 |
| Structure | Deck |
Building
| Bathroom Total | 4 |
| Bedrooms Total | 4 |
| Appliances | Dishwasher, Dryer, Microwave Range Hood Combo, Refrigerator, Stove, Washer |
| Basement Development | Partially Finished |
| Basement Type | Full (partially Finished) |
| Constructed Date | 2018 |
| Construction Style Attachment | Attached |
| Half Bath Total | 1 |
| Heating Type | Forced Air |
| Stories Total | 2 |
| Size Interior | 1,429 Ft2 |
| Type | Row / Townhouse |
Parking
| Detached Garage |
Land
| Acreage | No |
| Land Amenities | Airport, Golf Course, Playground, Public Transit, Schools, Shopping |
| Size Irregular | 261.36 |
| Size Total | 261.36 M2 |
| Size Total Text | 261.36 M2 |
Rooms
| Level | Type | Length | Width | Dimensions |
|---|---|---|---|---|
| Basement | Bedroom 4 | 2.45 m | 3.24 m | 2.45 m x 3.24 m |
| Main Level | Living Room | 3.69 m | 4.08 m | 3.69 m x 4.08 m |
| Main Level | Dining Room | 2.84 m | 2.9 m | 2.84 m x 2.9 m |
| Main Level | Kitchen | 3.38 m | 4.23 m | 3.38 m x 4.23 m |
| Main Level | Den | 2.99 m | 3.22 m | 2.99 m x 3.22 m |
| Main Level | Bedroom 3 | 2.89 m | 3.07 m | 2.89 m x 3.07 m |
| Main Level | Mud Room | 1.1 m | 2.35 m | 1.1 m x 2.35 m |
| Upper Level | Primary Bedroom | 3.99 m | 4.74 m | 3.99 m x 4.74 m |
| Upper Level | Bedroom 2 | 3.93 m | 2.93 m | 3.93 m x 2.93 m |
https://www.realtor.ca/real-estate/27841217/5104-22-av-sw-edmonton-walker
Contact Us
Contact us for more information
Zenaida S. Knodel
Associate
twitter.com/KnodelZenny
www.facebook.com/Zenny-Knodel-with-Century-21-Leading-110611155014819/
www.linkedin.com/feed/?trk=onboarding-landing
www.instagram.com/zennyknodel/?hl=en
www.youtube.com/channel/UCCDigiWIcSsqiKilF
130-14315 118 Ave Nw
Edmonton, Alberta T5L 4S6
(780) 455-0777
leadingsells.ca/









































