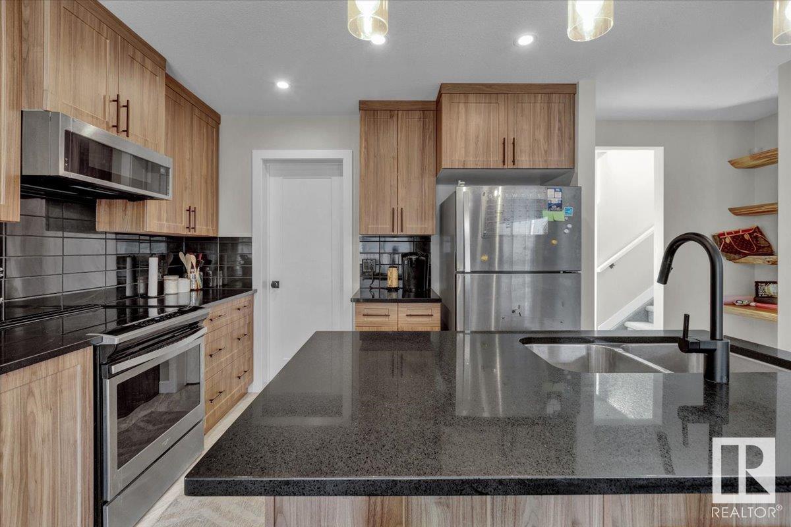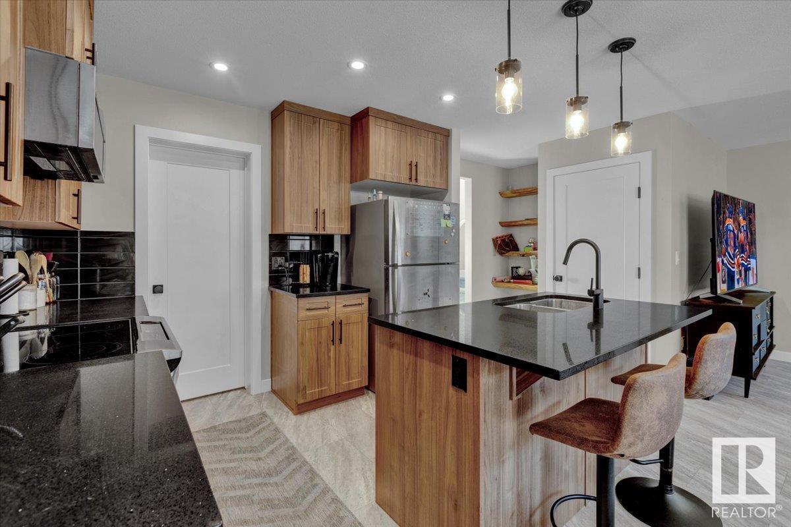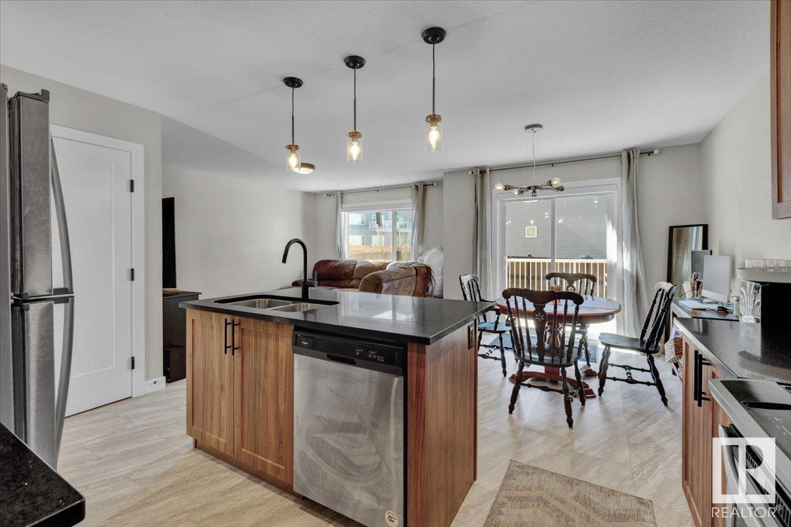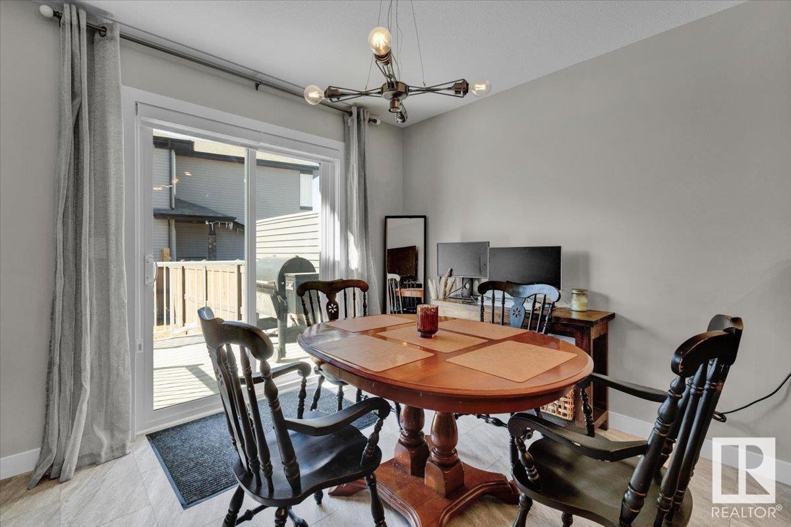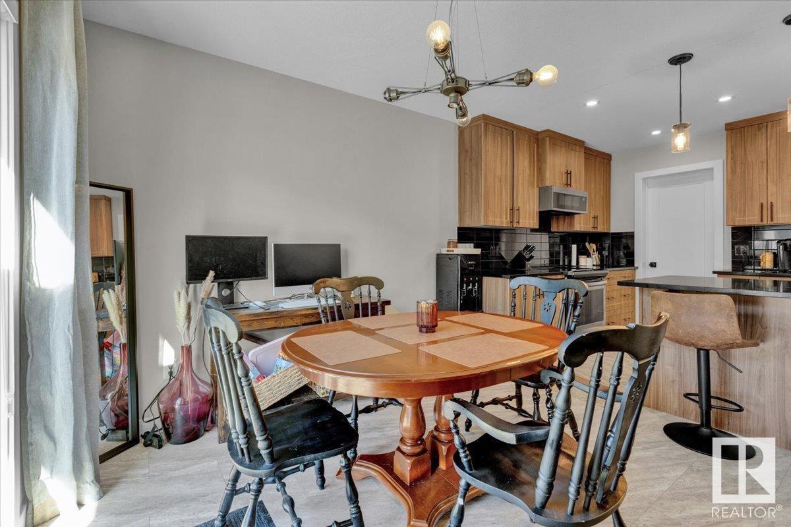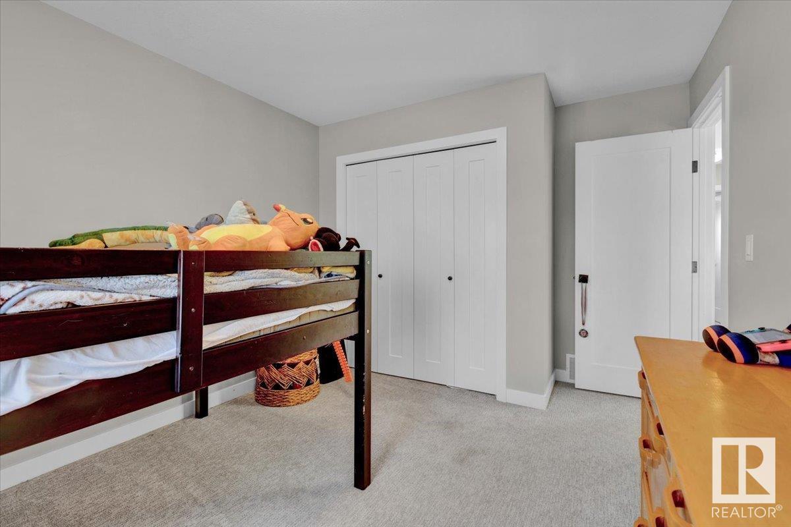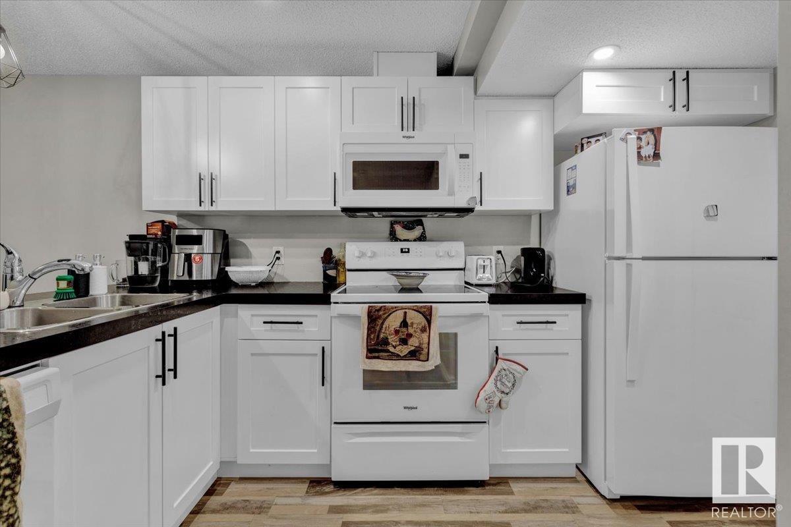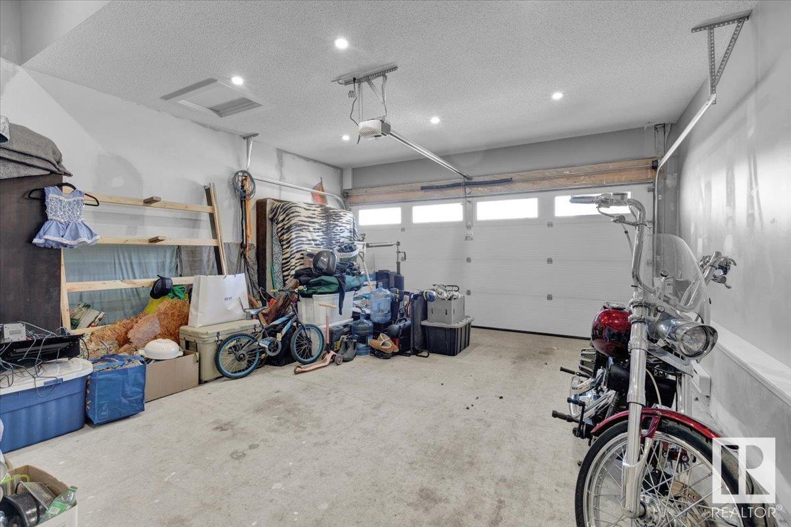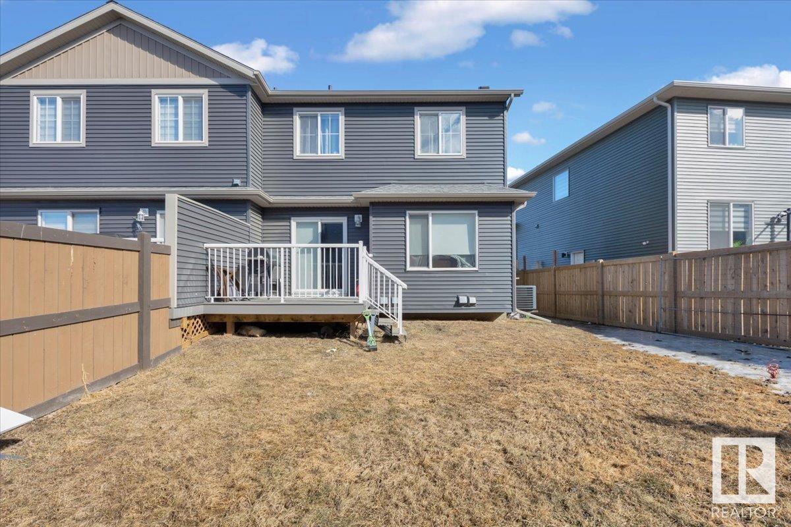5106 Lark Cr Nw Edmonton, Alberta T5S 0N9
$584,900
Beautiful, Cozy & Spacious Total 4bed/3.5bath home available in the growing neighbourhood of KINGLET GARDENS. The Main level consists of a bright and open concept living room with Kitchen/dining room area. All STAINLESS STEEL APPLIANCES, Large sized walk through pantry coming from the door of the DOUBLE ATTACHED GARAGE and a half bath to complete this floor. On the upper level you will find a primary bedroom complete with an ensuite & a spacious walk in closet as well as 2 additional bedrooms, another full bathroom & the convenience of having laundry on this level. This home has many upgrades - AC, FENCED, LANDSCAPED, DECK with a privacy divider plus a side entrance to a FULLY FINISHED LEGAL BASEMENT SUITE.This home is situated close to all amenities such as bus stops, schools, shopping, restaurants, quick/easy access to Highway 16 & other major routes, walking trails, parks & close proximity to BIG LAKE which offers opportunities for kayaking, fishing, hiking &biking on Red Willow Trail System!! (id:46923)
Property Details
| MLS® Number | E4427459 |
| Property Type | Single Family |
| Neigbourhood | Kinglet Gardens |
| Amenities Near By | Golf Course, Playground, Public Transit, Schools, Shopping |
| Features | See Remarks, Flat Site, No Back Lane, No Smoking Home, Level |
| Structure | Deck |
Building
| Bathroom Total | 4 |
| Bedrooms Total | 4 |
| Appliances | Dryer, Garage Door Opener Remote(s), Garage Door Opener, Washer, See Remarks, Refrigerator, Two Stoves, Dishwasher |
| Basement Development | Finished |
| Basement Features | Suite |
| Basement Type | Full (finished) |
| Constructed Date | 2020 |
| Construction Style Attachment | Semi-detached |
| Cooling Type | Central Air Conditioning |
| Fire Protection | Smoke Detectors |
| Fireplace Fuel | Electric |
| Fireplace Present | Yes |
| Fireplace Type | Unknown |
| Half Bath Total | 1 |
| Heating Type | Forced Air |
| Stories Total | 2 |
| Size Interior | 1,550 Ft2 |
| Type | Duplex |
Parking
| Attached Garage |
Land
| Acreage | No |
| Fence Type | Fence |
| Land Amenities | Golf Course, Playground, Public Transit, Schools, Shopping |
| Size Irregular | 326.04 |
| Size Total | 326.04 M2 |
| Size Total Text | 326.04 M2 |
Rooms
| Level | Type | Length | Width | Dimensions |
|---|---|---|---|---|
| Basement | Family Room | Measurements not available | ||
| Basement | Bedroom 4 | Measurements not available | ||
| Basement | Second Kitchen | Measurements not available | ||
| Main Level | Living Room | 4.1 m | Measurements not available x 4.1 m | |
| Main Level | Dining Room | 3 m | Measurements not available x 3 m | |
| Main Level | Kitchen | 2.6 m | Measurements not available x 2.6 m | |
| Upper Level | Primary Bedroom | 4.1 m | Measurements not available x 4.1 m | |
| Upper Level | Bedroom 2 | 4 m | Measurements not available x 4 m | |
| Upper Level | Bedroom 3 | 2.9 m | Measurements not available x 2.9 m |
https://www.realtor.ca/real-estate/28075020/5106-lark-cr-nw-edmonton-kinglet-gardens
Contact Us
Contact us for more information

Monica Kumar
Associate
(780) 481-1144
www.facebook.com/monicakumar3
www.linkedin.com/in/monica-k-666004192/
201-11823 114 Ave Nw
Edmonton, Alberta T5G 2Y6
(780) 705-5393
(780) 705-5392
www.liveinitia.ca/















