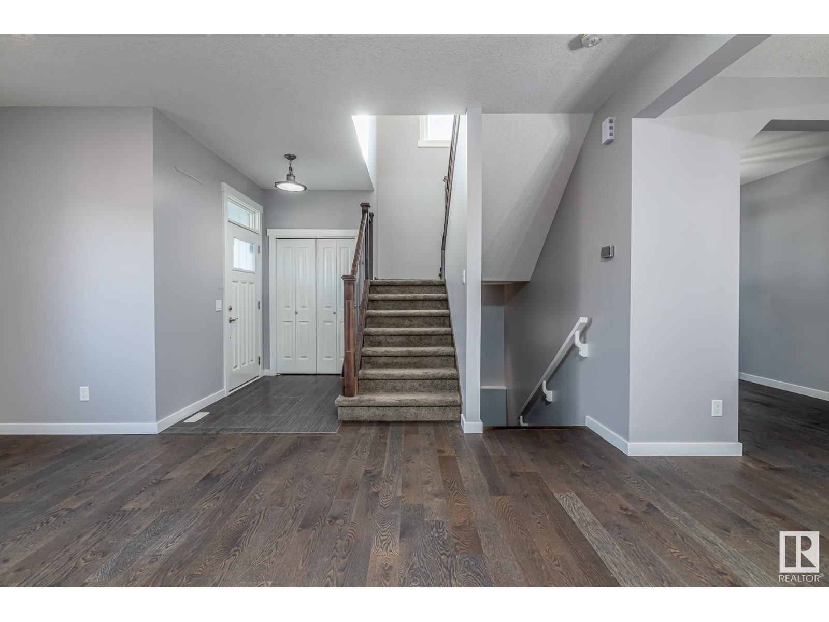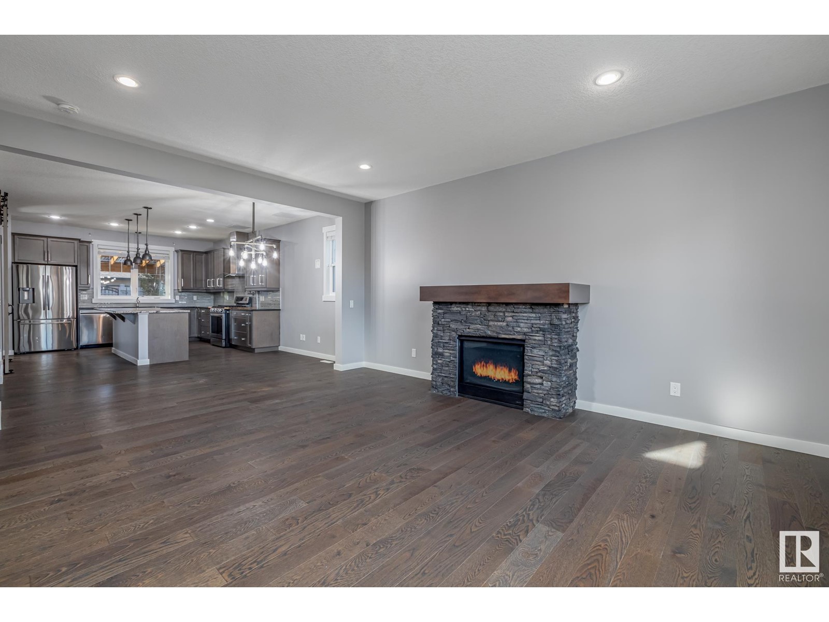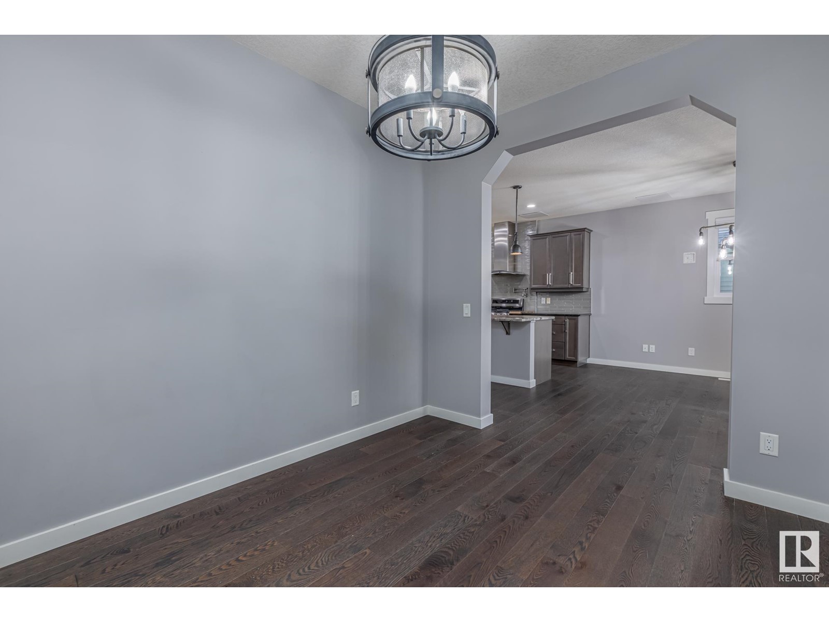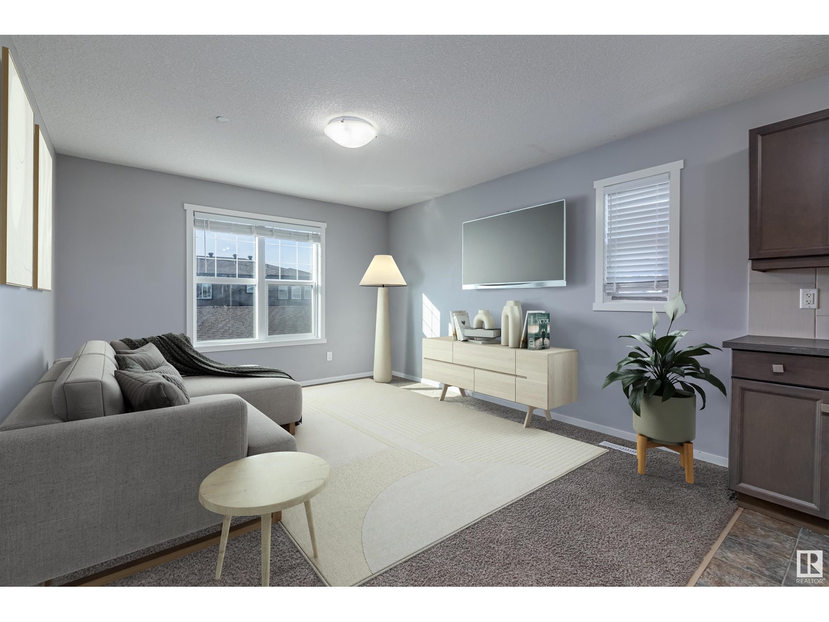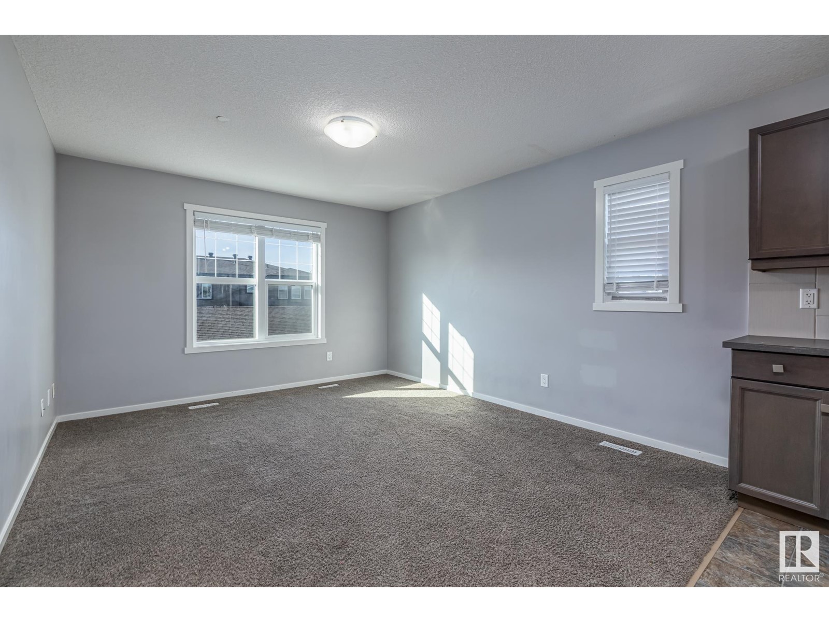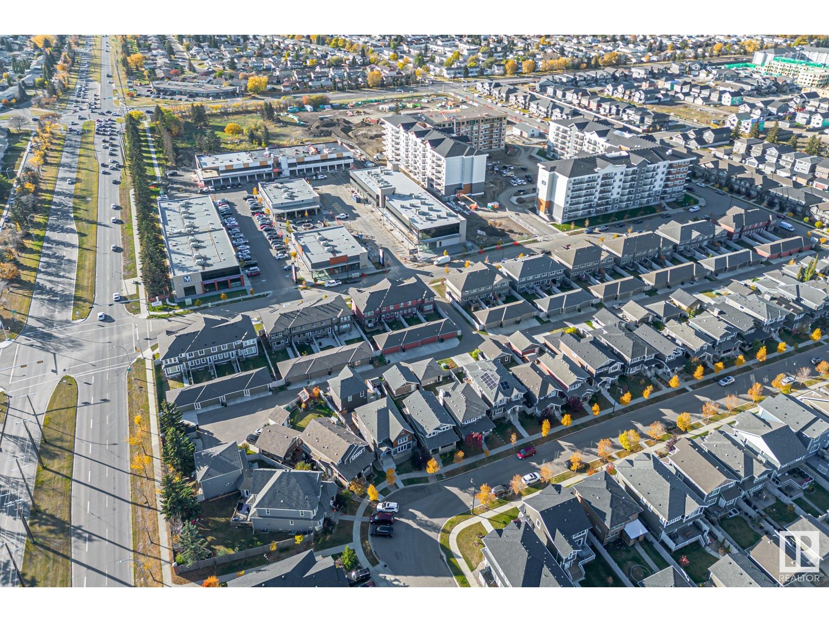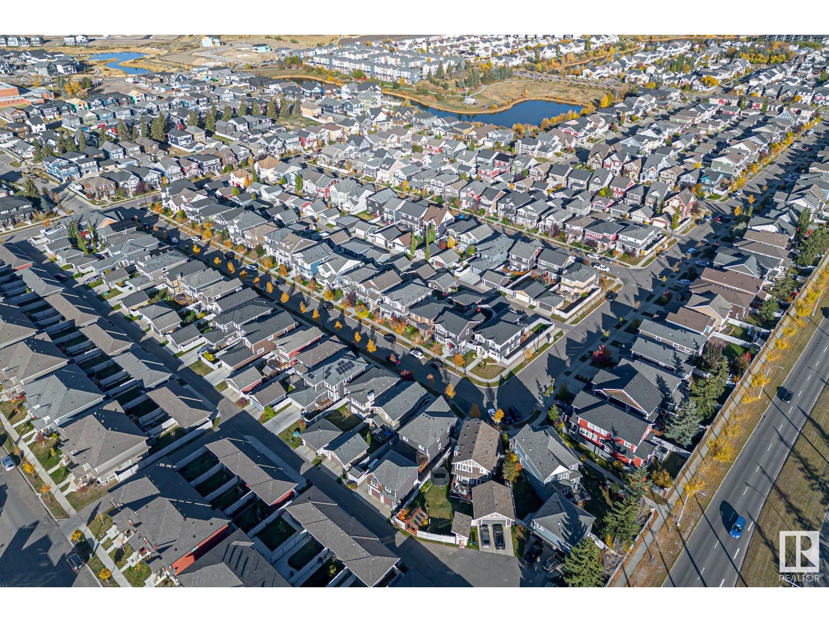5108 Corvette St Nw Edmonton, Alberta T5E 6T8
$780,000
INCOME EARNER IN GRIESBACH! Welcome to the beautiful community of Griesbach. This 5 bed, 4 bath property with a legal GARAGE SUITE is the perfect home for a family looking to offset their mortgage costs. With over 3000sqft of living space, this property features hardwood flooring, fresh paint, granite countertops, and newer stainless steel appliances. As you head upstairs you are greeted with a spacious bonus room & 3 bedrooms, including a large primary suite with a WIC and 5pc ensuite bath w/ granite countertops and his/hers sinks. The fully finished basement offers 2 additional beds and a full 4pc bath. The newer deck provides room for entertaining and low maintenance landscaping. The spacious garage suite offers additional income, featuring over 634sqft with 1 bed, a 4pc bath, stainless steel appliances & a separate parking stall for the tenant, in addition to the double detached and insulated garage. Additional features include central A/C, quick access to parks, schools, amenities and public transit. (id:46923)
Property Details
| MLS® Number | E4410331 |
| Property Type | Single Family |
| Neigbourhood | Griesbach |
| AmenitiesNearBy | Public Transit, Schools, Shopping |
| Features | See Remarks, Lane, No Smoking Home |
| Structure | Deck |
Building
| BathroomTotal | 5 |
| BedroomsTotal | 6 |
| Appliances | Hood Fan, Microwave Range Hood Combo, Microwave, Stove, Gas Stove(s), Window Coverings, Wine Fridge, Dryer, Refrigerator, Two Washers, Dishwasher |
| BasementDevelopment | Finished |
| BasementFeatures | Suite |
| BasementType | Full (finished) |
| ConstructedDate | 2014 |
| ConstructionStyleAttachment | Detached |
| CoolingType | Central Air Conditioning |
| FireplaceFuel | Gas |
| FireplacePresent | Yes |
| FireplaceType | Unknown |
| HalfBathTotal | 1 |
| HeatingType | Forced Air |
| StoriesTotal | 2 |
| SizeInterior | 2083.5701 Sqft |
| Type | House |
Parking
| Detached Garage | |
| Stall | |
| See Remarks |
Land
| Acreage | No |
| FenceType | Fence |
| LandAmenities | Public Transit, Schools, Shopping |
| SizeIrregular | 434.91 |
| SizeTotal | 434.91 M2 |
| SizeTotalText | 434.91 M2 |
Rooms
| Level | Type | Length | Width | Dimensions |
|---|---|---|---|---|
| Above | Bedroom 6 | 3.24 m | 3.24 m x Measurements not available | |
| Above | Second Kitchen | 2.61 m | 2.61 m x Measurements not available | |
| Basement | Bedroom 4 | 4.01 m | 4.01 m x Measurements not available | |
| Basement | Bedroom 5 | 3.11 m | 3.11 m x Measurements not available | |
| Main Level | Living Room | 4.89 m | 4.89 m x Measurements not available | |
| Main Level | Dining Room | 4.11 m | 4.11 m x Measurements not available | |
| Main Level | Kitchen | 4.11 m | 4.11 m x Measurements not available | |
| Upper Level | Primary Bedroom | 4.57 m | 4.57 m x Measurements not available | |
| Upper Level | Bedroom 2 | 3.04 m | 3.04 m x Measurements not available | |
| Upper Level | Bedroom 3 | 3.05 m | 3.05 m x Measurements not available |
https://www.realtor.ca/real-estate/27539994/5108-corvette-st-nw-edmonton-griesbach
Interested?
Contact us for more information
Alyssa Kasko
Associate
5954 Gateway Blvd Nw
Edmonton, Alberta T6H 2H6




