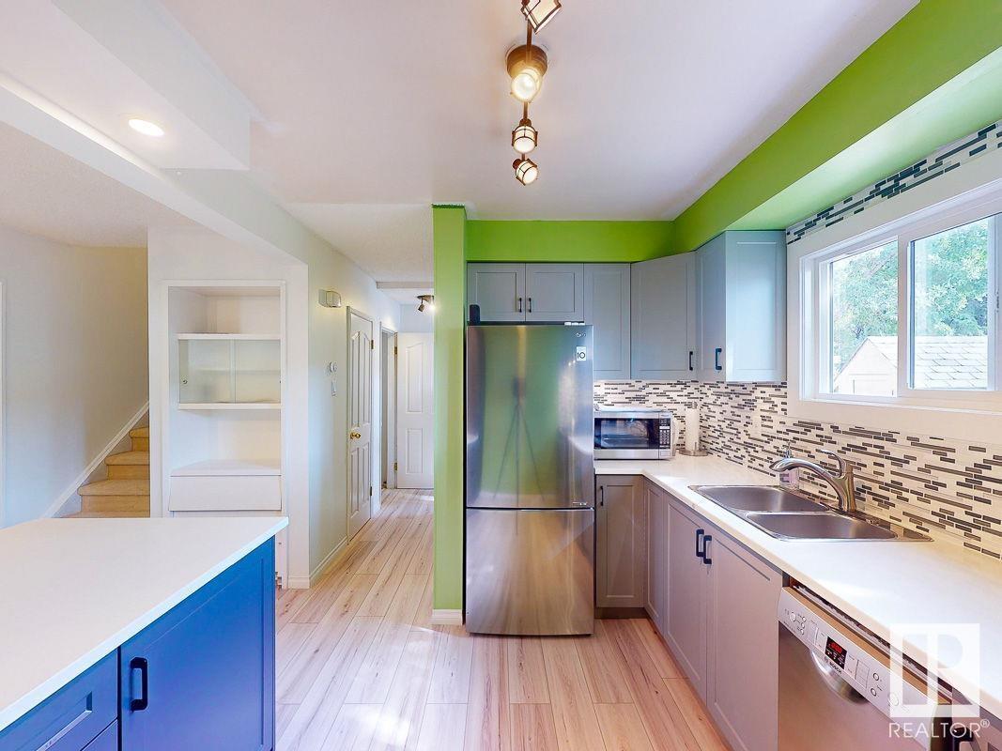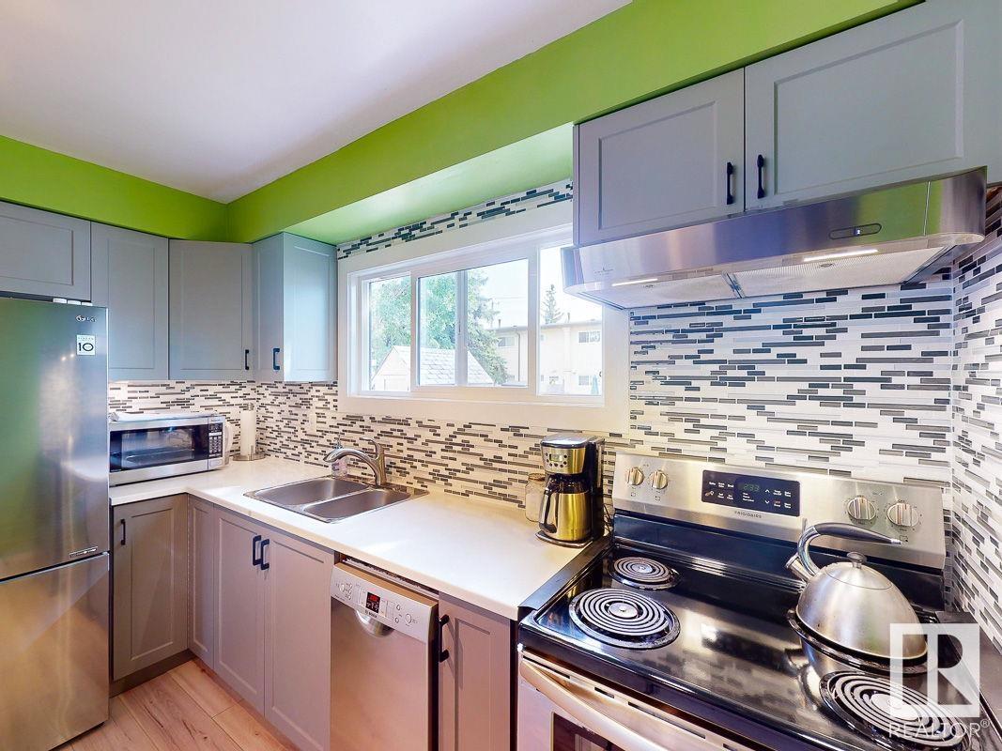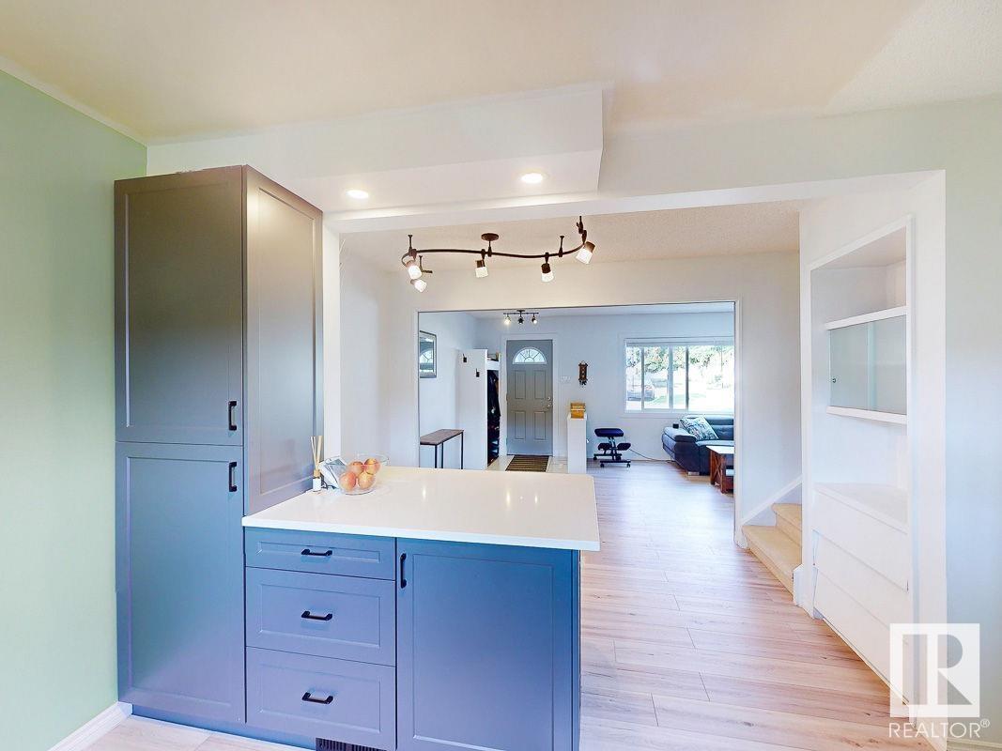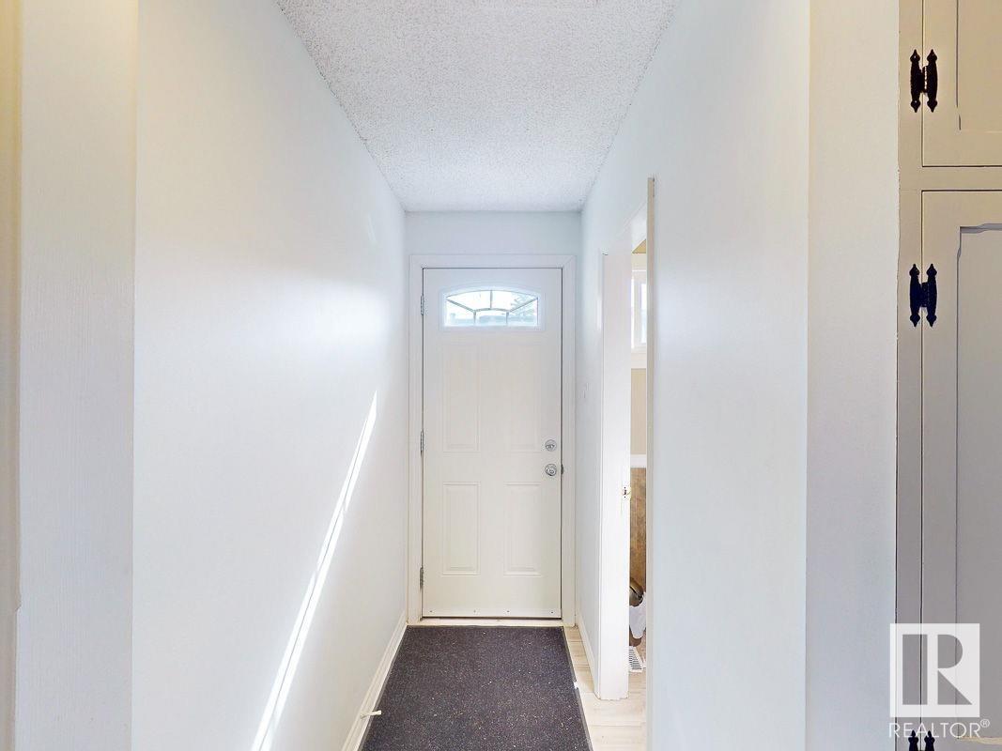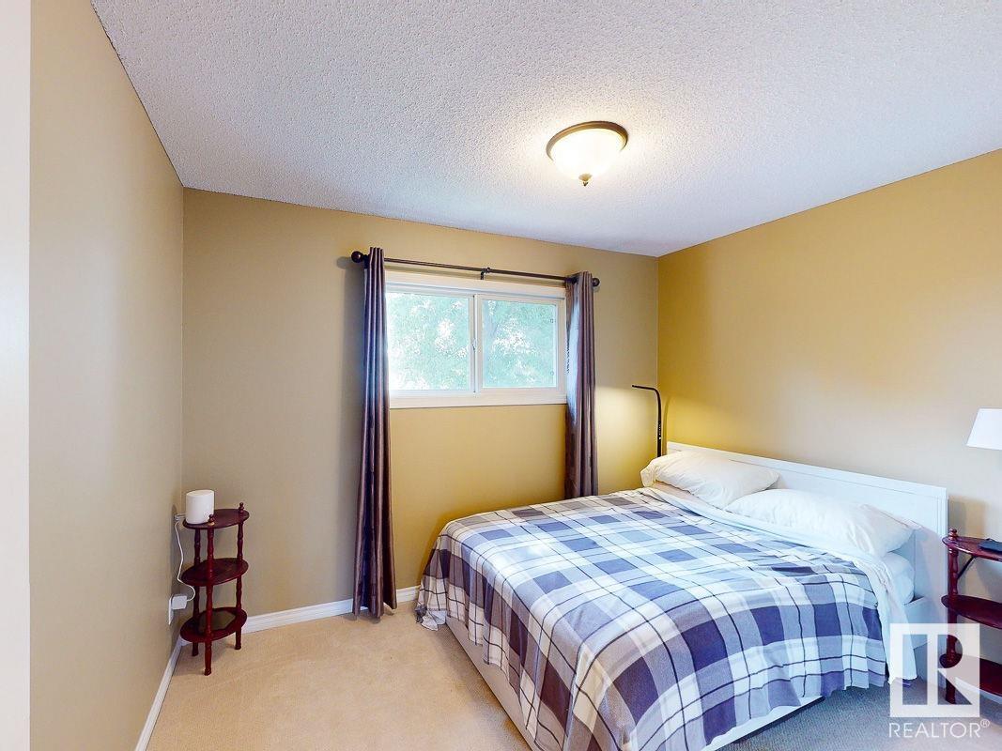5109 106a St Nw Edmonton, Alberta T6H 2W6
$224,900Maintenance, Exterior Maintenance, Insurance, Landscaping, Property Management, Other, See Remarks
$358.47 Monthly
Maintenance, Exterior Maintenance, Insurance, Landscaping, Property Management, Other, See Remarks
$358.47 MonthlyExplore this stunningly updated townhouse in Pleasantview! The renovated kitchen boasts quartz countertops, modern backsplash, stainless steel appliances, updated plumbing and light fixtures, fresh paint, and newer cabinetry. Additional updates include newer windows, a HWT, and an electrical panel. Enter into a bright, tiled foyer leading to a cozy living room w/ a large picture window that fills the space with natural light. The dining area opens to the south-facing kitchen, overlooking a private, fenced backyard. The main floor also features an updated half bathroom. Upstairs, youll find three spacious bedrooms and a refreshed 4pc. bathroom. The partially developed basement includes a large rec room, laundry area w/sink, and plenty of storage. This home is conveniently located near Southgate Mall, the LRT, schools, cycling lanes, parks, and has quick access to the Whitemud Freeway. Ideal for first-time home buyers, families or investors alike! Powered parking stall included- very reasonable condo fees! (id:46923)
Property Details
| MLS® Number | E4406246 |
| Property Type | Single Family |
| Neigbourhood | Pleasantview (Edmonton) |
| AmenitiesNearBy | Playground, Public Transit, Schools, Shopping |
| Features | Park/reserve |
Building
| BathroomTotal | 2 |
| BedroomsTotal | 3 |
| Appliances | Dryer, Microwave, Refrigerator, Stove, Washer, Window Coverings |
| BasementDevelopment | Partially Finished |
| BasementType | Full (partially Finished) |
| ConstructedDate | 1964 |
| ConstructionStyleAttachment | Attached |
| FireProtection | Smoke Detectors |
| HalfBathTotal | 1 |
| HeatingType | Forced Air |
| StoriesTotal | 2 |
| SizeInterior | 1147.971 Sqft |
| Type | Row / Townhouse |
Parking
| Stall |
Land
| Acreage | No |
| FenceType | Fence |
| LandAmenities | Playground, Public Transit, Schools, Shopping |
| SizeIrregular | 242.37 |
| SizeTotal | 242.37 M2 |
| SizeTotalText | 242.37 M2 |
Rooms
| Level | Type | Length | Width | Dimensions |
|---|---|---|---|---|
| Lower Level | Recreation Room | 5.68 m | 3.26 m | 5.68 m x 3.26 m |
| Main Level | Living Room | 5.93 m | 3.49 m | 5.93 m x 3.49 m |
| Main Level | Dining Room | 3.24 m | 1.91 m | 3.24 m x 1.91 m |
| Main Level | Kitchen | 3.45 m | 2.92 m | 3.45 m x 2.92 m |
| Upper Level | Primary Bedroom | 3.44 m | 3.18 m | 3.44 m x 3.18 m |
| Upper Level | Bedroom 2 | 3.46 m | 2.68 m | 3.46 m x 2.68 m |
| Upper Level | Bedroom 3 | 4.56 m | 2.64 m | 4.56 m x 2.64 m |
https://www.realtor.ca/real-estate/27410502/5109-106a-st-nw-edmonton-pleasantview-edmonton
Interested?
Contact us for more information
Shandrie E. Lewis
Broker
12 Hebert Rd
St Albert, Alberta T8N 5T8










