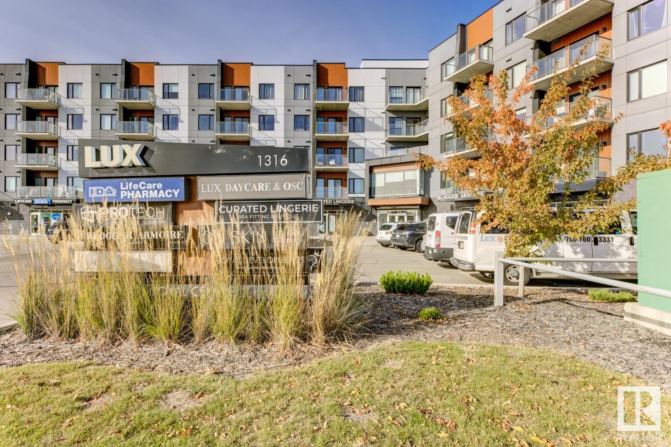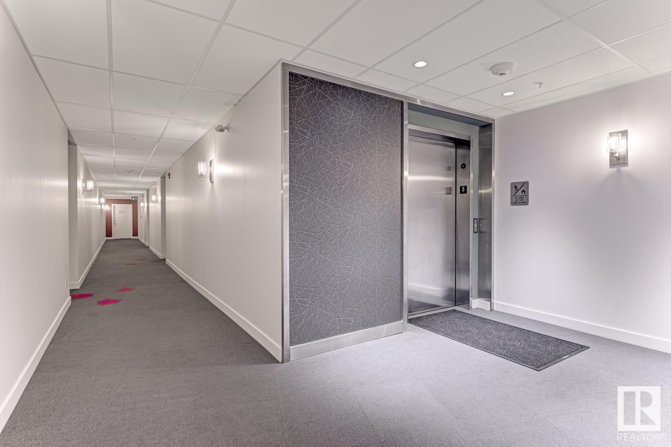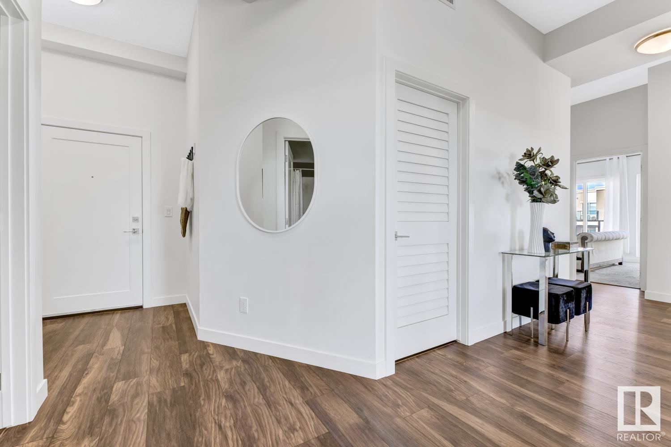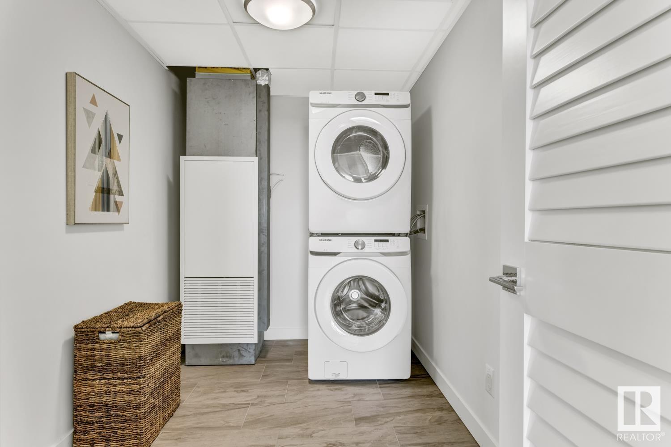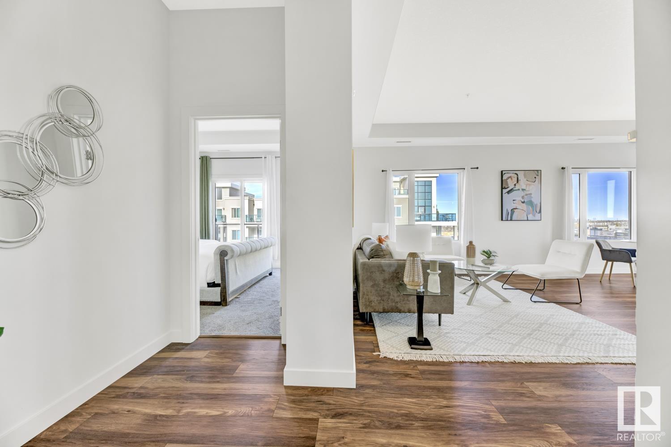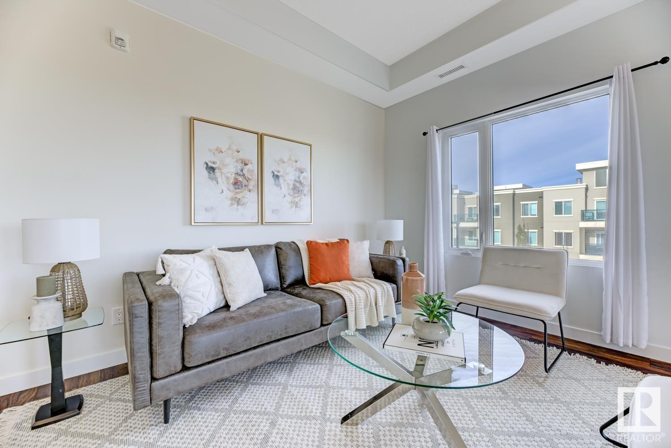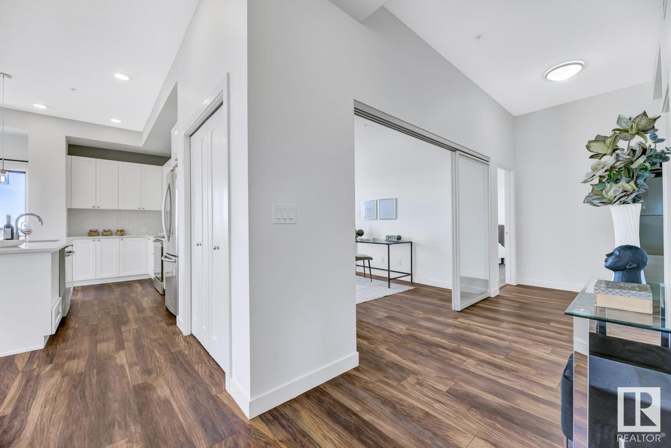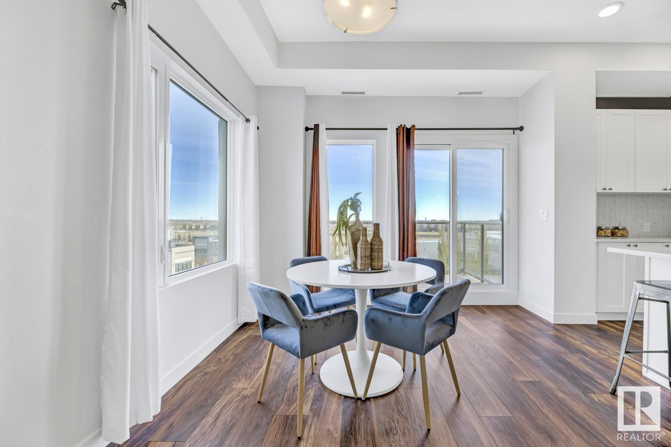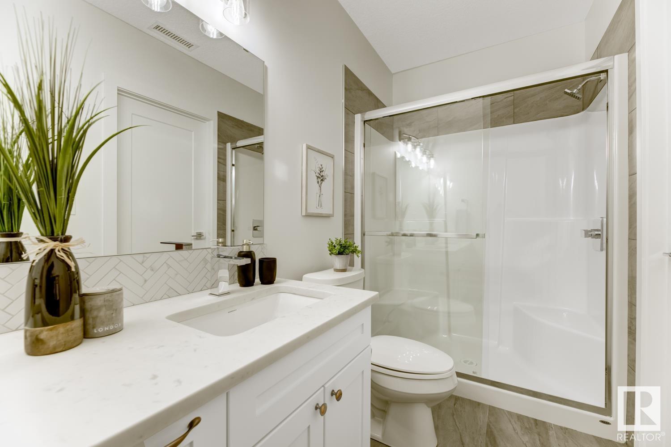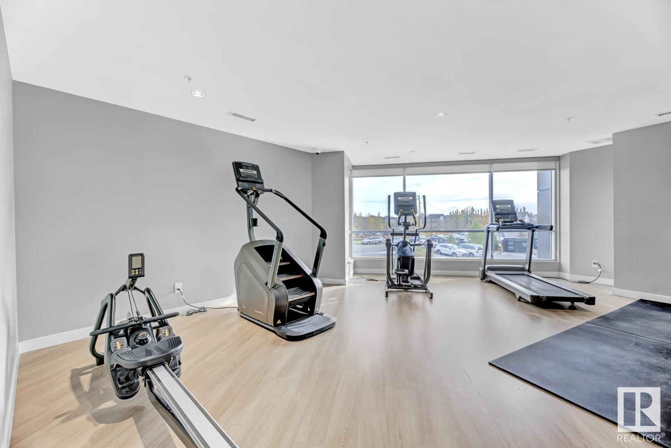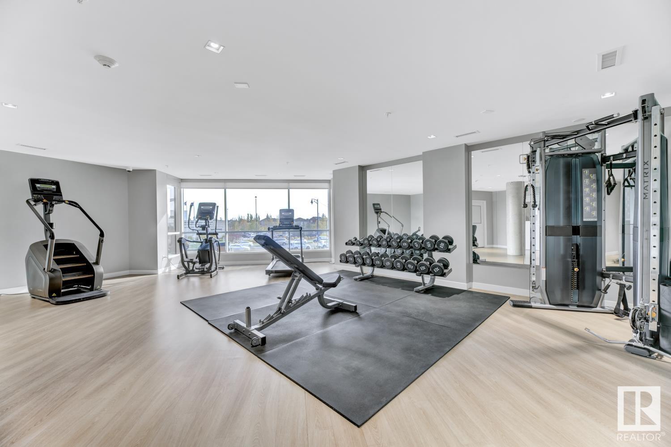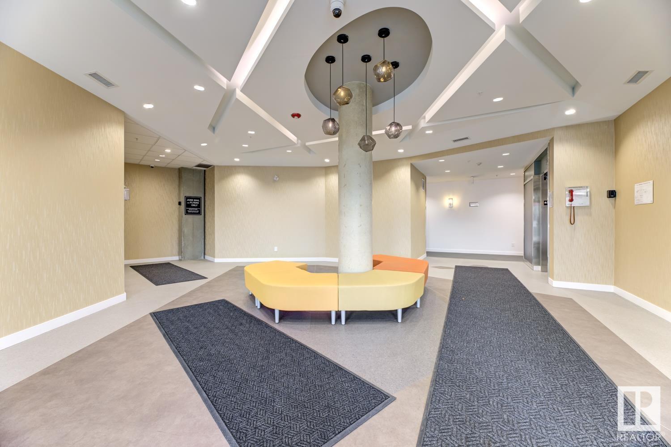#511 1316 Windermere Wy Sw Edmonton, Alberta T6W 2J3
$500,000Maintenance, Exterior Maintenance, Heat, Insurance, Common Area Maintenance, Landscaping, Other, See Remarks, Property Management, Water
$671.81 Monthly
Maintenance, Exterior Maintenance, Heat, Insurance, Common Area Maintenance, Landscaping, Other, See Remarks, Property Management, Water
$671.81 MonthlyThis top-floor corner suite offers nearly 1,300 sq. ft. of refined luxury, blending style and function. It boasts a spacious master bedroom with a walk-in closet and ensuite, a generously sized second bedroom, and another 4-piece bathroom. A large den offers flexibility as a third bedroom. The open living room, with 10' ceilings and energy-efficient windows, creates a bright and airy atmosphere.The stylish kitchen is equipped with stainless steel appliances, a pantry, and ample cabinet space.The unit includes an oversized laundry room for convenience.Relax on two balconies with different views.Enjoy the comfort of two titled underground parking spaces and two storage rooms.The building also offers an exercise room with floor-to-ceiling windows. Located in the sought-after STEEL & CONCRETE LUX building in Upper Windermere, you’ll have easy access to amenities, transportation, community gardens, a K-9 school, onsite daycare, pharmacy, and nearby Windermere Crossing and Currents of Windermere. All in one! (id:46923)
Property Details
| MLS® Number | E4410979 |
| Property Type | Single Family |
| Neigbourhood | Windermere |
| Amenities Near By | Airport, Golf Course, Playground, Public Transit, Schools, Shopping |
| Features | Closet Organizers, No Smoking Home |
Building
| Bathroom Total | 2 |
| Bedrooms Total | 2 |
| Amenities | Ceiling - 10ft, Vinyl Windows |
| Appliances | Dishwasher, Garage Door Opener, Hood Fan, Refrigerator, Washer/dryer Stack-up, Stove |
| Basement Type | None |
| Constructed Date | 2019 |
| Cooling Type | Central Air Conditioning |
| Fire Protection | Smoke Detectors |
| Heating Type | Heat Pump |
| Size Interior | 1,298 Ft2 |
| Type | Apartment |
Parking
| Indoor | |
| Heated Garage | |
| Underground |
Land
| Acreage | No |
| Land Amenities | Airport, Golf Course, Playground, Public Transit, Schools, Shopping |
| Size Irregular | 57.04 |
| Size Total | 57.04 M2 |
| Size Total Text | 57.04 M2 |
| Surface Water | Ponds |
Rooms
| Level | Type | Length | Width | Dimensions |
|---|---|---|---|---|
| Main Level | Living Room | 4.07 m | 4.92 m | 4.07 m x 4.92 m |
| Main Level | Dining Room | 2.64 m | 3.37 m | 2.64 m x 3.37 m |
| Main Level | Kitchen | 3.99 m | 2.28 m | 3.99 m x 2.28 m |
| Main Level | Den | 4.41 m | 2.94 m | 4.41 m x 2.94 m |
| Main Level | Primary Bedroom | 4.01 m | 3.83 m | 4.01 m x 3.83 m |
| Main Level | Bedroom 2 | 3.34 m | 3.57 m | 3.34 m x 3.57 m |
| Main Level | Laundry Room | 3.27 m | 1.96 m | 3.27 m x 1.96 m |
https://www.realtor.ca/real-estate/27560541/511-1316-windermere-wy-sw-edmonton-windermere
Contact Us
Contact us for more information
Anahid Shahmoradi
Associate
(587) 982-0943
facebook.com/anahidrealtor
201-6650 177 St Nw
Edmonton, Alberta T5T 4J5
(780) 483-4848
(780) 444-8017


