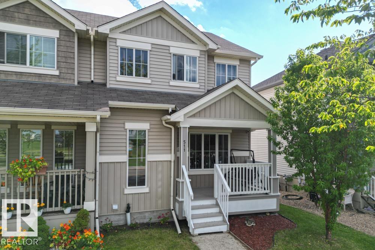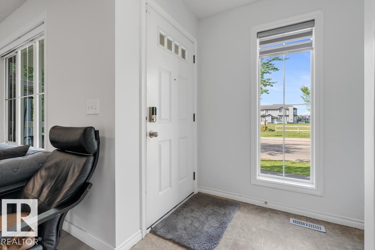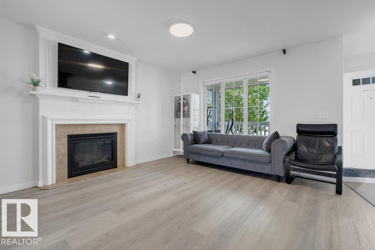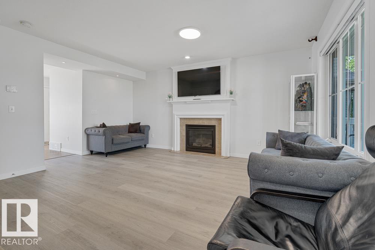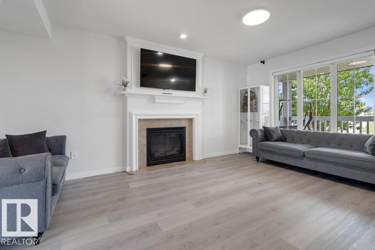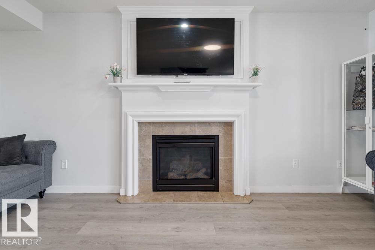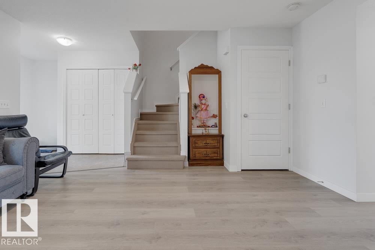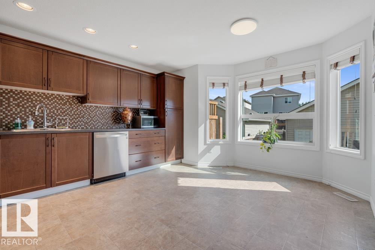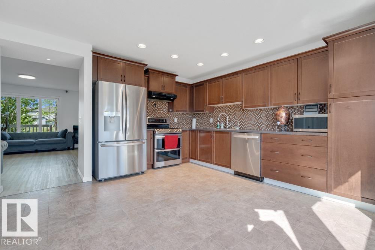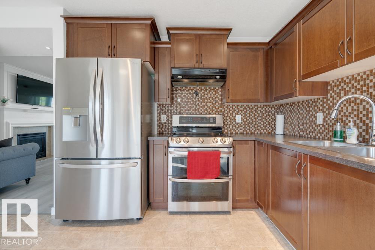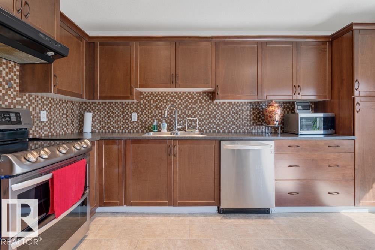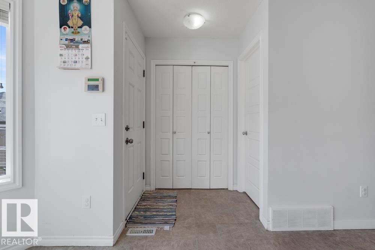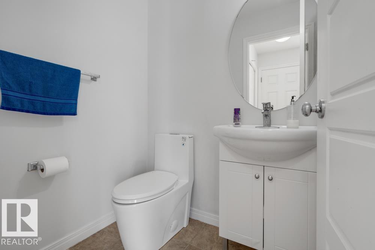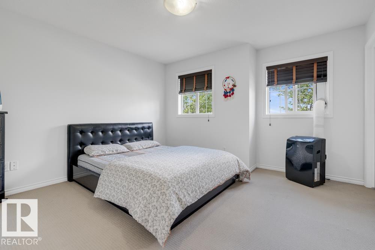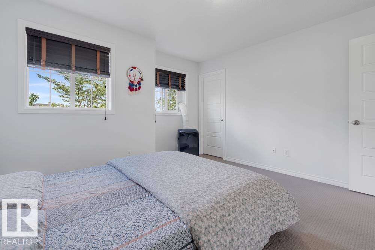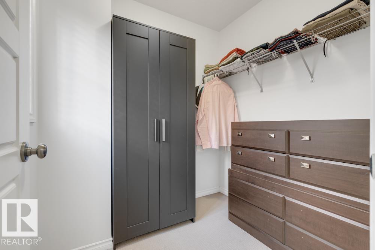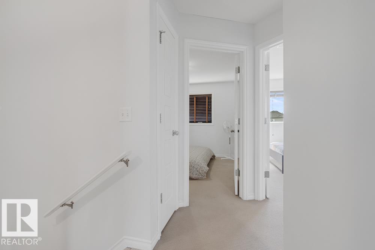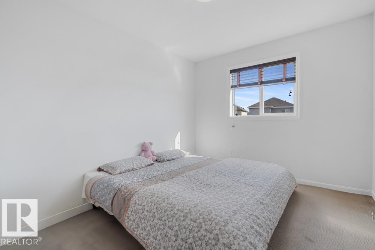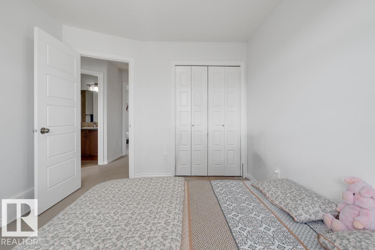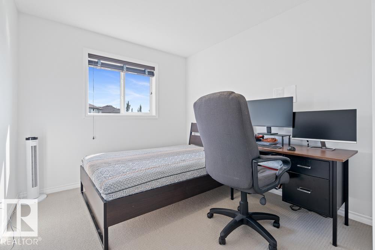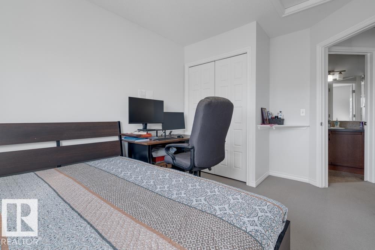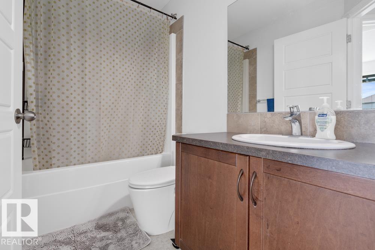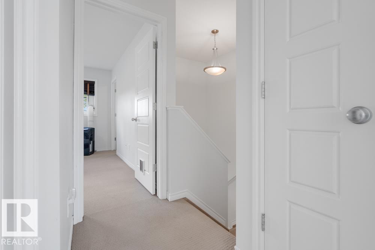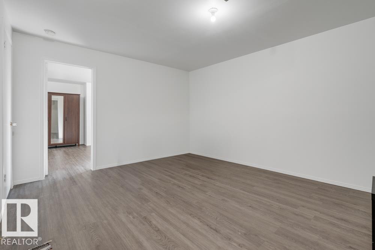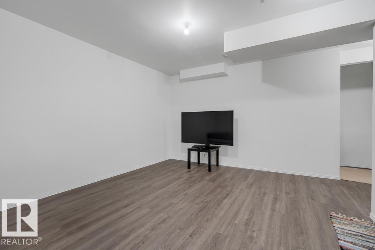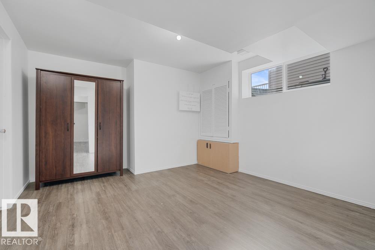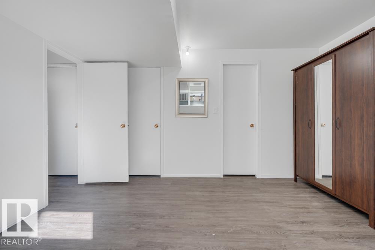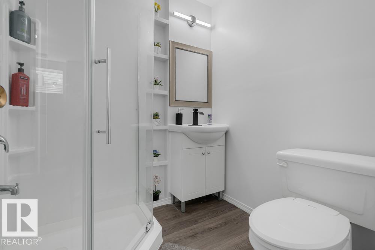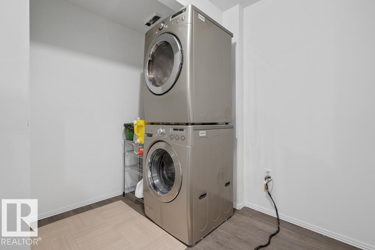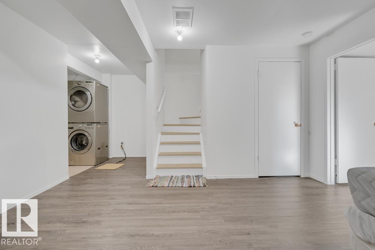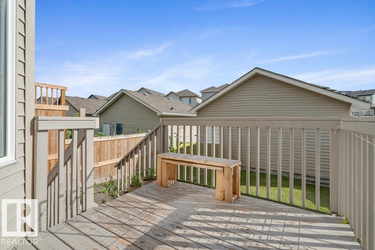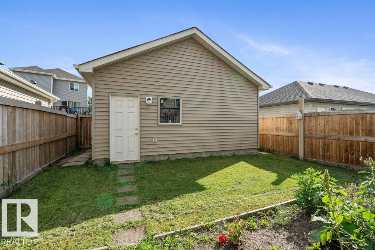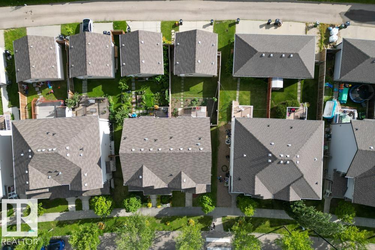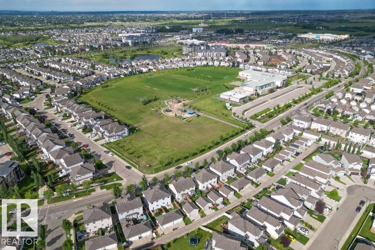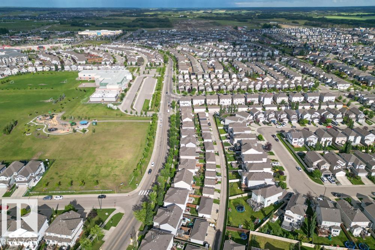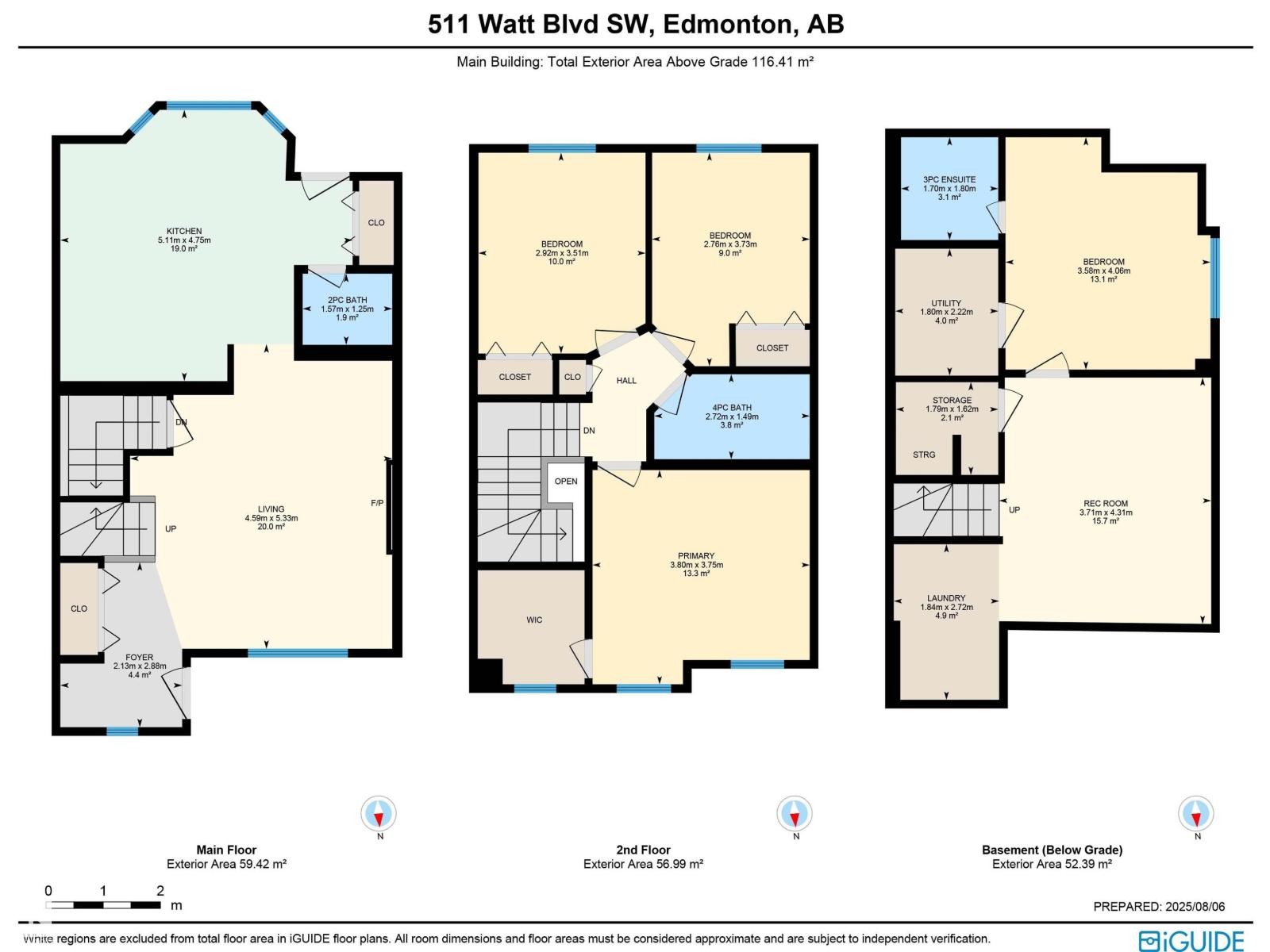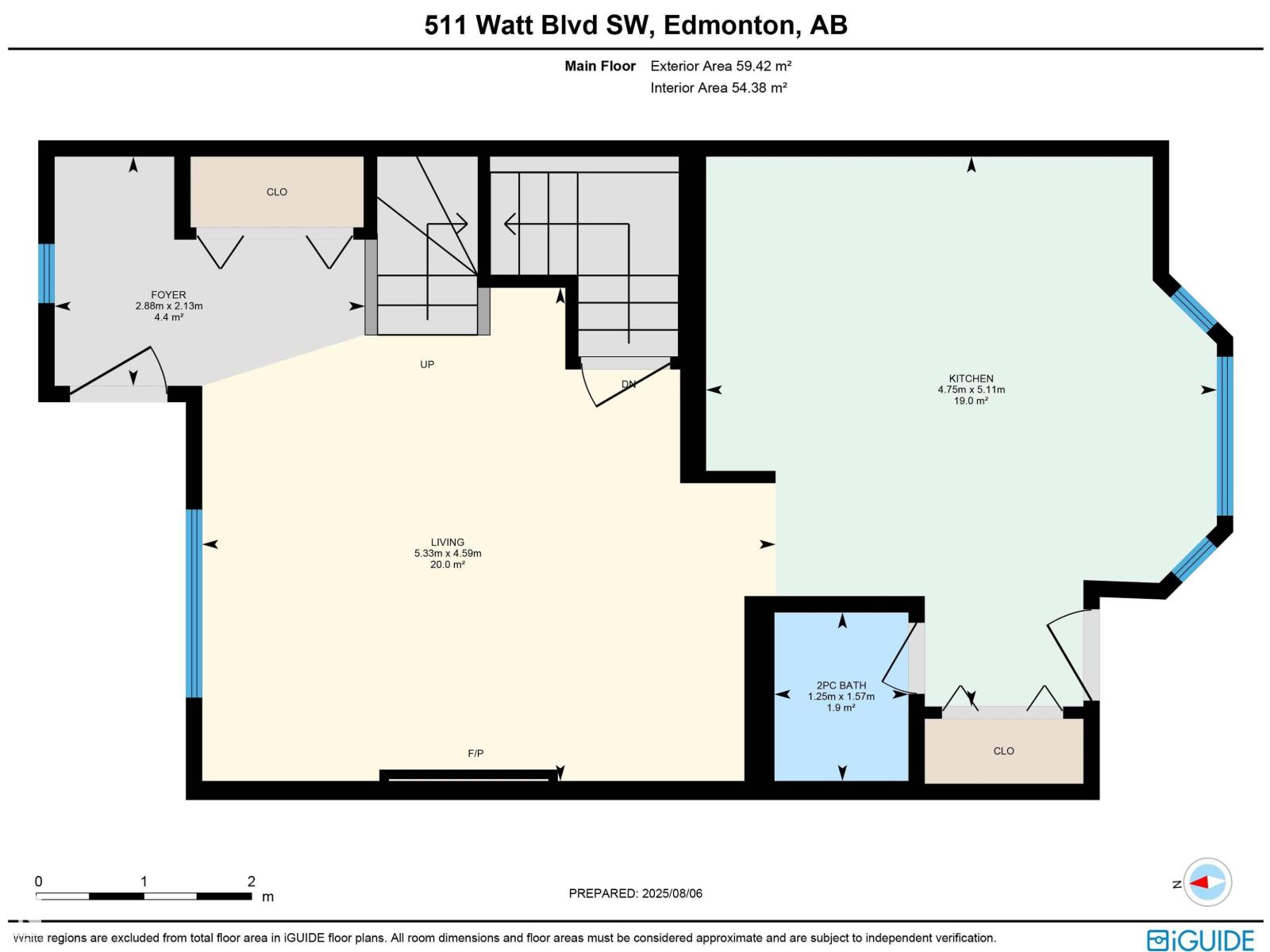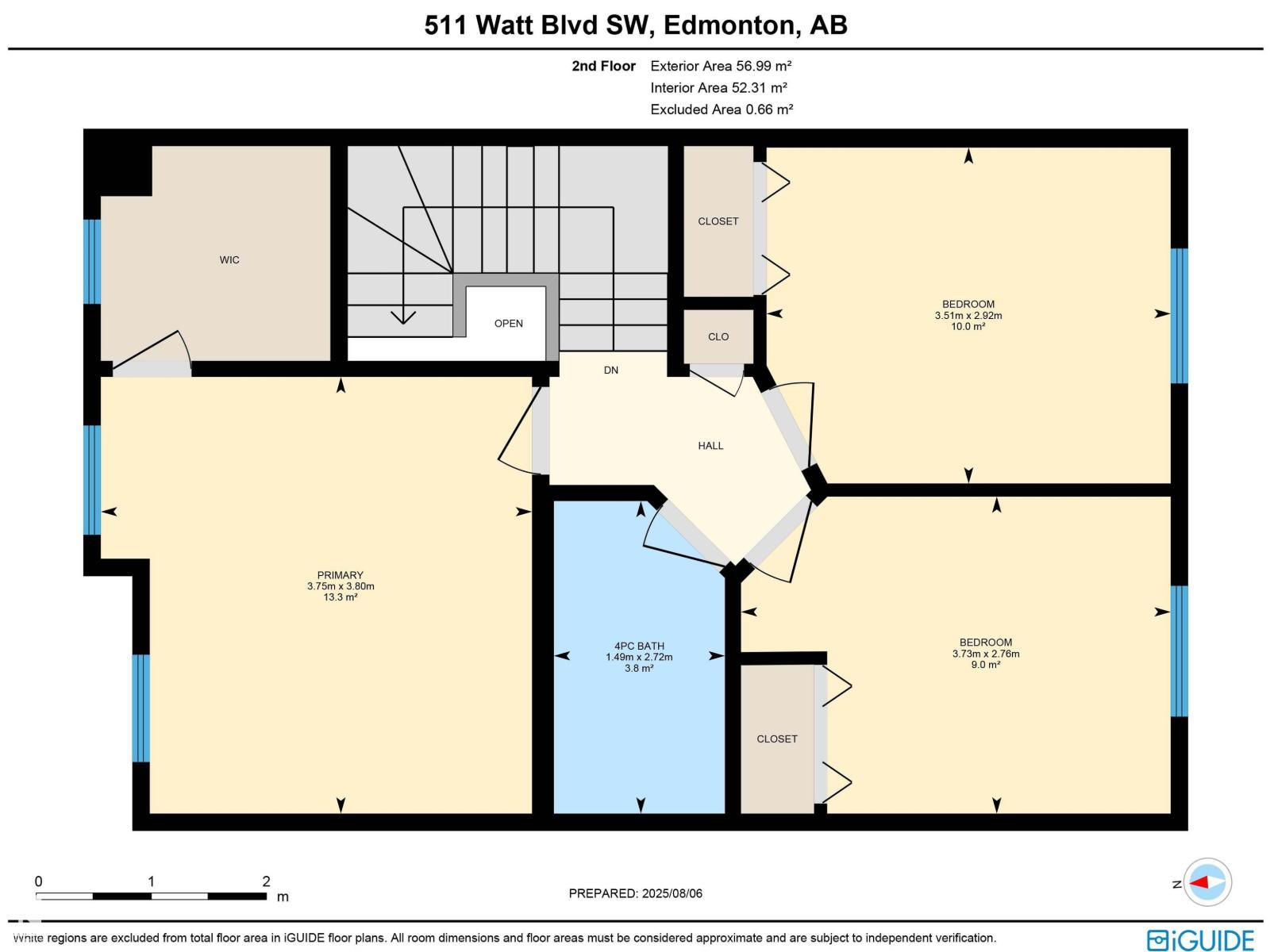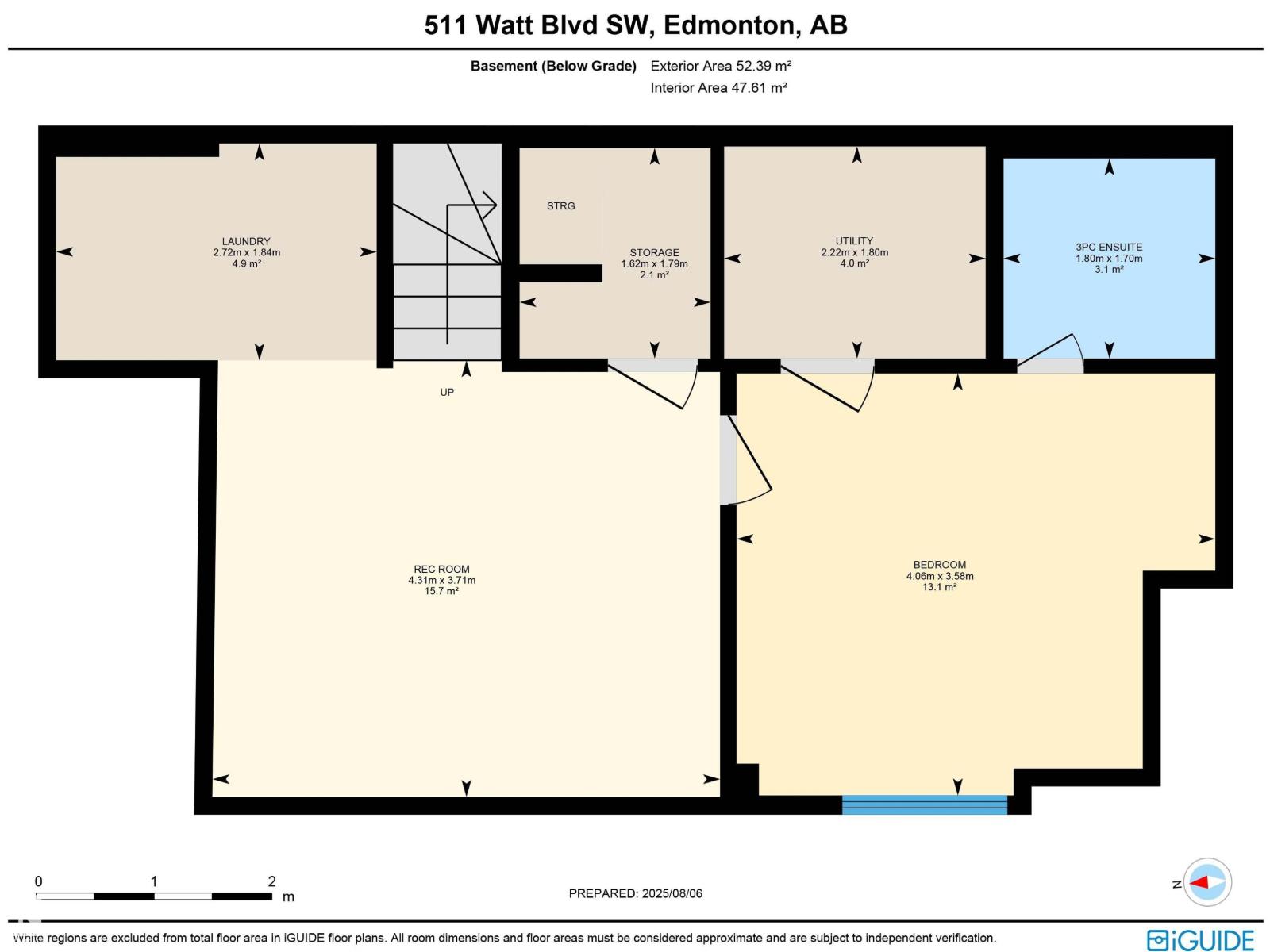511 Watt Bv Sw Edmonton, Alberta T6X 0V8
$413,000
Fully finished and fabulously located! This 4-bedroom, 2.5-bath half duplex in Walker is perfectly positioned right across from Walker Park and offers over 1,660 sq ft of total living space—ideal for growing families or multi-generational living. The main floor welcomes you with a spacious living room featuring a gas fireplace, a bright bay-window dining area, and a stylish kitchen with loads of cabinetry. Upstairs, enjoy a king-sized primary suite with walk-in closet, two additional bedrooms, and a full bath. The finished basement adds even more value with a 4th bedroom, a private 3-piece ensuite, a large rec room, and convenient laundry space. Outside, you’ll love the fully fenced backyard, raised deck, and oversized double garage. Steps to schools, shopping, playgrounds, and transit—plus quick access to the Henday and Ellerslie Road. This home is move-in ready and checks every box! (id:46923)
Open House
This property has open houses!
12:00 pm
Ends at:3:00 pm
12:00 pm
Ends at:3:00 pm
Property Details
| MLS® Number | E4452670 |
| Property Type | Single Family |
| Neigbourhood | Walker |
| Amenities Near By | Airport, Playground, Public Transit, Schools, Shopping |
| Features | See Remarks, Park/reserve, Closet Organizers, No Animal Home, No Smoking Home |
| Structure | Deck, Porch |
Building
| Bathroom Total | 3 |
| Bedrooms Total | 4 |
| Appliances | Dishwasher, Dryer, Hood Fan, Microwave, Refrigerator, Stove, Washer, Window Coverings |
| Basement Development | Finished |
| Basement Type | Full (finished) |
| Constructed Date | 2011 |
| Construction Style Attachment | Semi-detached |
| Fire Protection | Smoke Detectors |
| Fireplace Fuel | Electric |
| Fireplace Present | Yes |
| Fireplace Type | Unknown |
| Half Bath Total | 1 |
| Heating Type | Forced Air |
| Stories Total | 2 |
| Size Interior | 1,253 Ft2 |
| Type | Duplex |
Parking
| Detached Garage |
Land
| Acreage | No |
| Fence Type | Fence |
| Land Amenities | Airport, Playground, Public Transit, Schools, Shopping |
| Size Irregular | 258.2 |
| Size Total | 258.2 M2 |
| Size Total Text | 258.2 M2 |
Rooms
| Level | Type | Length | Width | Dimensions |
|---|---|---|---|---|
| Basement | Bedroom 4 | 4.06 m | 3.58 m | 4.06 m x 3.58 m |
| Basement | Recreation Room | 4.31 m | 3.71 m | 4.31 m x 3.71 m |
| Basement | Laundry Room | 2.72 m | 1.84 m | 2.72 m x 1.84 m |
| Basement | Storage | 1.62 m | 1.79 m | 1.62 m x 1.79 m |
| Basement | Utility Room | 2.22 m | 1.8 m | 2.22 m x 1.8 m |
| Main Level | Living Room | 5.33 m | 4.59 m | 5.33 m x 4.59 m |
| Main Level | Kitchen | 4.75 m | 5.11 m | 4.75 m x 5.11 m |
| Upper Level | Primary Bedroom | 3.75 m | 3.8 m | 3.75 m x 3.8 m |
| Upper Level | Bedroom 2 | 3.73 m | 2.76 m | 3.73 m x 2.76 m |
| Upper Level | Bedroom 3 | 3.51 m | 2.92 m | 3.51 m x 2.92 m |
https://www.realtor.ca/real-estate/28727053/511-watt-bv-sw-edmonton-walker
Contact Us
Contact us for more information

Anand Mistry
Associate
www.instagram.com/anandrealtyinc
1400-10665 Jasper Ave Nw
Edmonton, Alberta T5J 3S9
(403) 262-7653

