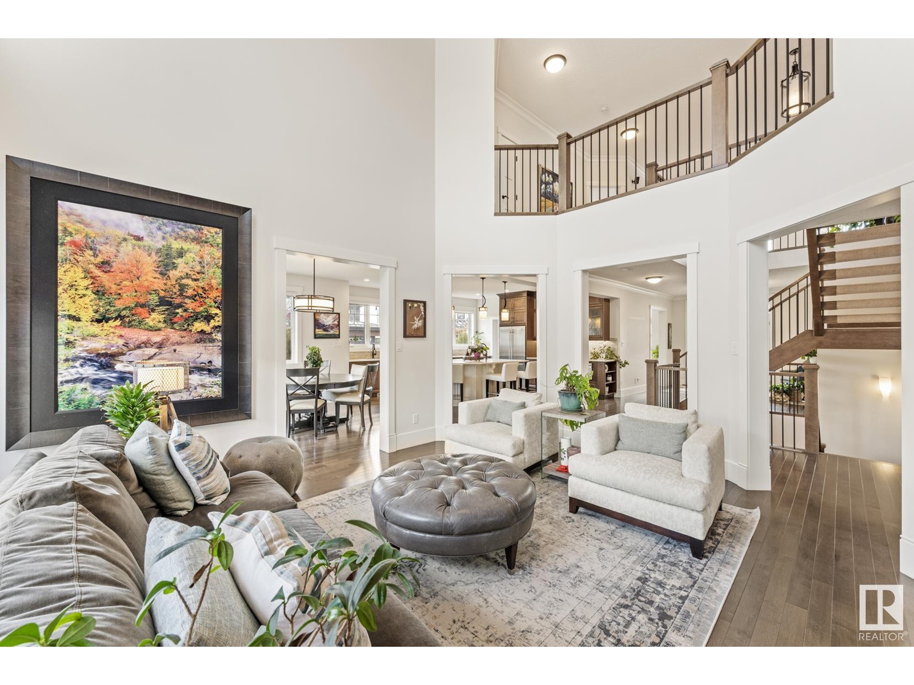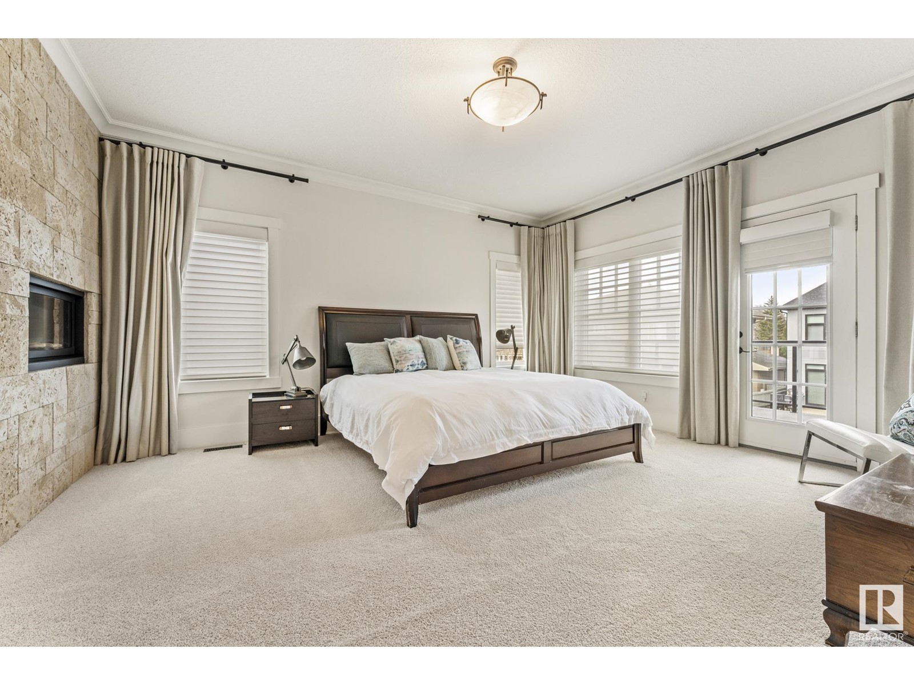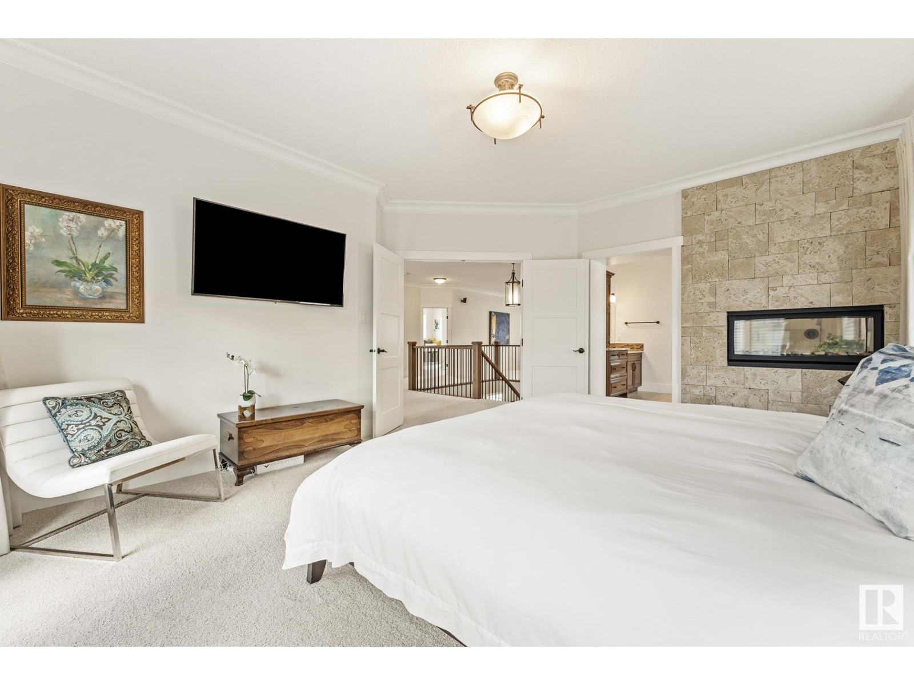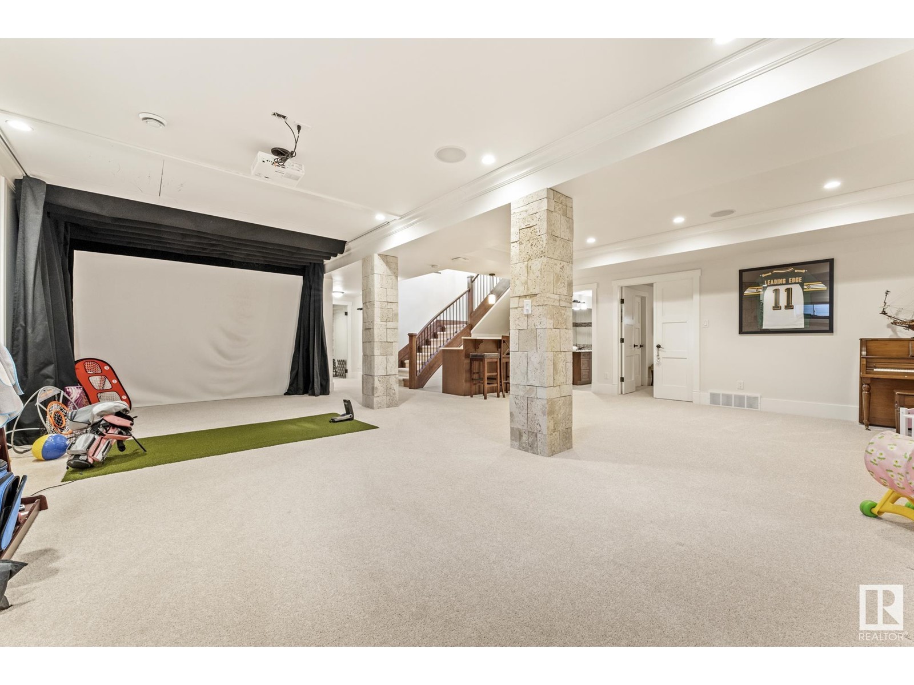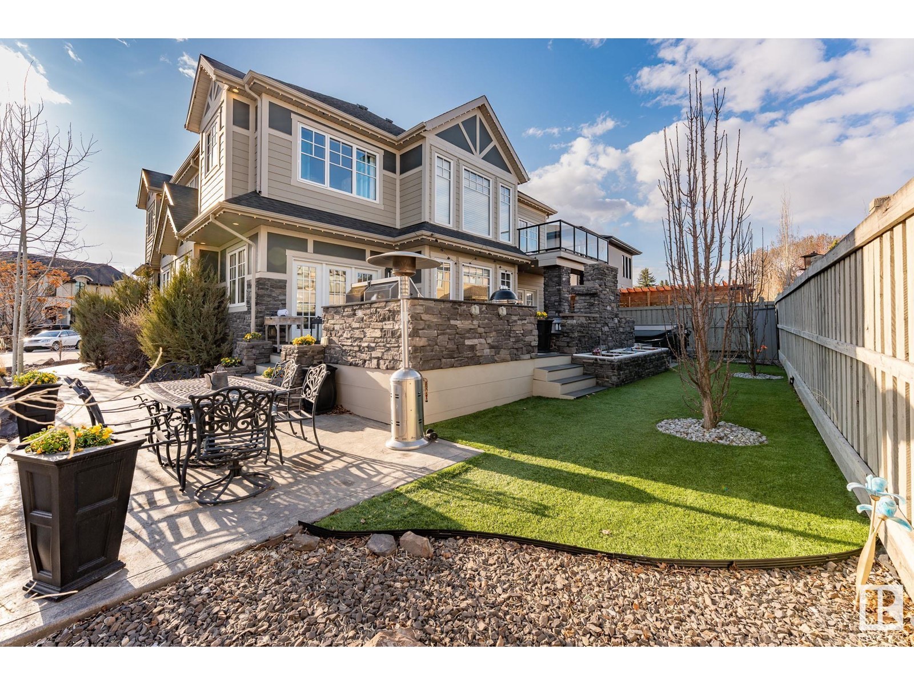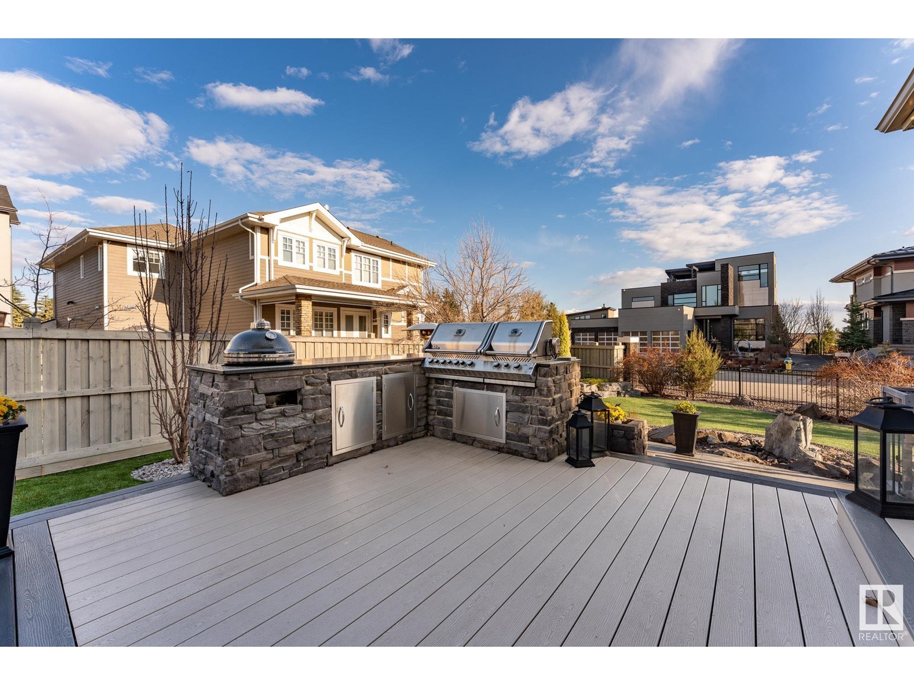512 Hillcrest Nw Edmonton, Alberta T5R 4K8
$2,100,000
Welcome to one of west Edmonton’s best-kept secrets—nestled in a quiet cul-de-sac and just steps from the River Valley trail system, this custom-built home offers nearly 4,000 sq ft of refined living in a location that’s second to none. Enjoy daily access to nature with SCENIC TRAILS, LUSH GREEN SPACE, and peaceful surroundings, all while being minutes from top schools, shopping, restaurants, and major commuter routes. This rare combination of PRIVACY, LUXURY, and connectivity defines a lifestyle that’s hard to find and even harder to leave. Inside, the home is designed with families and entertaining in mind, featuring high-end finishes and generous space throughout. Whether you’re hosting, relaxing, or heading out to explore the valley, this location supports the best of city living—quiet, connected, and close to it all. Lightly lived in, this home maintains new SHOW HOME SPARKLE, no disappointments when viewing this fine home, put our assertions to the test. (id:46923)
Property Details
| MLS® Number | E4432249 |
| Property Type | Single Family |
| Neigbourhood | Patricia Heights |
| Amenities Near By | Schools, Shopping |
| Features | Cul-de-sac, Flat Site, No Back Lane, Wet Bar, Closet Organizers, Exterior Walls- 2x6", No Animal Home, No Smoking Home |
| Structure | Deck |
| View Type | Valley View |
Building
| Bathroom Total | 4 |
| Bedrooms Total | 4 |
| Amenities | Ceiling - 9ft, Vinyl Windows |
| Appliances | Dishwasher, Garage Door Opener Remote(s), Hood Fan, Microwave, Wine Fridge, Dryer, Refrigerator, Two Washers |
| Basement Development | Finished |
| Basement Type | Full (finished) |
| Constructed Date | 2014 |
| Construction Style Attachment | Detached |
| Cooling Type | Central Air Conditioning |
| Fireplace Fuel | Gas |
| Fireplace Present | Yes |
| Fireplace Type | Unknown |
| Half Bath Total | 1 |
| Heating Type | Forced Air |
| Stories Total | 2 |
| Size Interior | 3,909 Ft2 |
| Type | House |
Parking
| Attached Garage |
Land
| Acreage | No |
| Land Amenities | Schools, Shopping |
| Size Irregular | 807.71 |
| Size Total | 807.71 M2 |
| Size Total Text | 807.71 M2 |
Rooms
| Level | Type | Length | Width | Dimensions |
|---|---|---|---|---|
| Basement | Bedroom 4 | 4.15 m | 3.94 m | 4.15 m x 3.94 m |
| Basement | Recreation Room | 7.73 m | 11.4 m | 7.73 m x 11.4 m |
| Basement | Utility Room | 6.34 m | 6.03 m | 6.34 m x 6.03 m |
| Main Level | Living Room | 4.24 m | 5.08 m | 4.24 m x 5.08 m |
| Main Level | Dining Room | 3.8 m | 3.43 m | 3.8 m x 3.43 m |
| Main Level | Kitchen | 4.41 m | 4.88 m | 4.41 m x 4.88 m |
| Main Level | Pantry | 4.27 m | 1.35 m | 4.27 m x 1.35 m |
| Main Level | Mud Room | 2.86 m | 1.57 m | 2.86 m x 1.57 m |
| Upper Level | Family Room | 4.67 m | 4.73 m | 4.67 m x 4.73 m |
| Upper Level | Den | 3.05 m | 4.11 m | 3.05 m x 4.11 m |
| Upper Level | Primary Bedroom | 4.56 m | 5.43 m | 4.56 m x 5.43 m |
| Upper Level | Bedroom 2 | 4.61 m | 5.91 m | 4.61 m x 5.91 m |
| Upper Level | Bedroom 3 | 4.95 m | 5.31 m | 4.95 m x 5.31 m |
https://www.realtor.ca/real-estate/28204230/512-hillcrest-nw-edmonton-patricia-heights
Contact Us
Contact us for more information

Justin Singh
Associate
agentofedmonton.com/
13120 St Albert Trail Nw
Edmonton, Alberta T5L 4P6
(780) 457-3777
(780) 457-2194





















