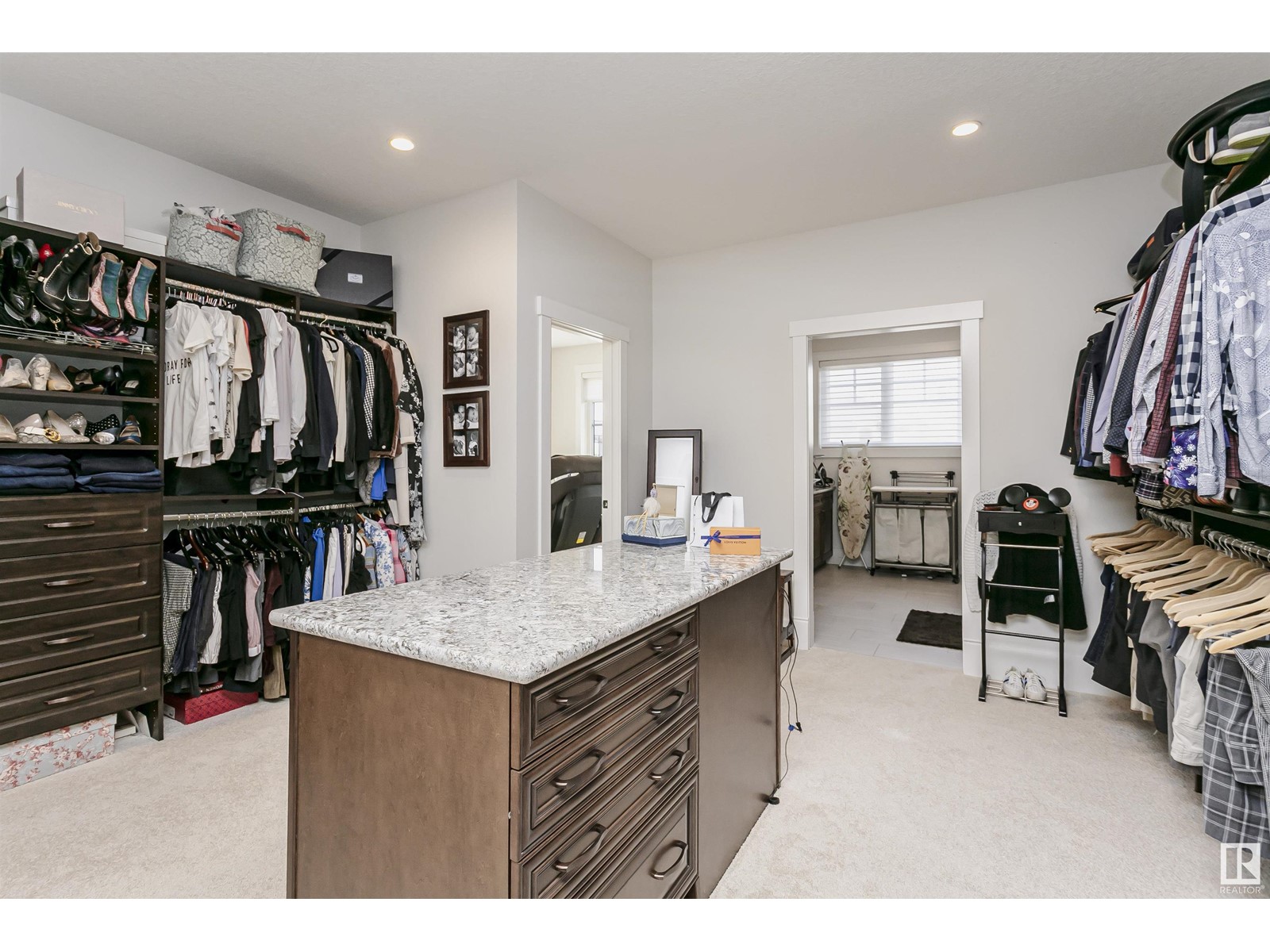512 Hillcrest Pt Nw Nw Edmonton, Alberta T5R 5M4
$2,180,000
Just under 4000 square feet of custom-built luxury in a highly sought after and private cul-de-sac, this family home must be toured to appreciate the highlights. In a neighbourhood that is the quiet unsung hero of the west end, you will have direct access to the river valley, all amenities and commuter routes. Compare these highlights to your wish list: huge mudroom off a heated oversized triple garage with laundry and lockers; chef's kitchen with a double oven, baker's drawer and an oversized hidden walk-in pantry; main floor office with two-sided fireplace. Upstairs you will find a luxurious owner's suite with an oversized shower, soaker tub, fireplace, walking through to your huge custom closet and second laundry room; two oversized bright rooms with walk-in closets with shared jack and jill bathroom. Basement highlights include a large 4th bedroom with ensuite, custom bar, large family room, indoor golf simulator, tiered theatre and wine room. This home cannot be replicated for this price. (id:46923)
Property Details
| MLS® Number | E4409035 |
| Property Type | Single Family |
| Neigbourhood | Patricia Heights |
| Amenities Near By | Golf Course |
| Features | Cul-de-sac, See Remarks, No Back Lane, Wet Bar, Closet Organizers |
| Structure | Deck, Patio(s) |
Building
| Bathroom Total | 4 |
| Bedrooms Total | 4 |
| Amenities | Ceiling - 10ft |
| Appliances | Dishwasher, Garage Door Opener Remote(s), Hood Fan, Microwave, Refrigerator, Gas Stove(s), Wine Fridge, See Remarks, Dryer, Two Washers |
| Basement Development | Finished |
| Basement Type | Full (finished) |
| Constructed Date | 2014 |
| Construction Style Attachment | Detached |
| Cooling Type | Central Air Conditioning |
| Fireplace Fuel | Gas |
| Fireplace Present | Yes |
| Fireplace Type | Unknown |
| Half Bath Total | 1 |
| Heating Type | Forced Air |
| Stories Total | 2 |
| Size Interior | 3,924 Ft2 |
| Type | House |
Parking
| Oversize | |
| Attached Garage |
Land
| Acreage | No |
| Land Amenities | Golf Course |
| Size Irregular | 807.71 |
| Size Total | 807.71 M2 |
| Size Total Text | 807.71 M2 |
Rooms
| Level | Type | Length | Width | Dimensions |
|---|---|---|---|---|
| Basement | Bedroom 4 | 13'8" x 12'11 | ||
| Main Level | Living Room | Measurements not available | ||
| Main Level | Dining Room | Measurements not available | ||
| Main Level | Kitchen | Measurements not available | ||
| Main Level | Den | Measurements not available | ||
| Main Level | Laundry Room | Measurements not available | ||
| Upper Level | Primary Bedroom | 15' x 17'4" | ||
| Upper Level | Bedroom 2 | 15'2" x 19'6" | ||
| Upper Level | Bedroom 3 | 16'3" x 17'6" | ||
| Upper Level | Bonus Room | 15'5" x 15'7" | ||
| Upper Level | Laundry Room | Measurements not available |
https://www.realtor.ca/real-estate/27503531/512-hillcrest-pt-nw-nw-edmonton-patricia-heights
Contact Us
Contact us for more information
Brett Loree
Associate
5954 Gateway Blvd Nw
Edmonton, Alberta T6H 2H6
(780) 439-3300






























































