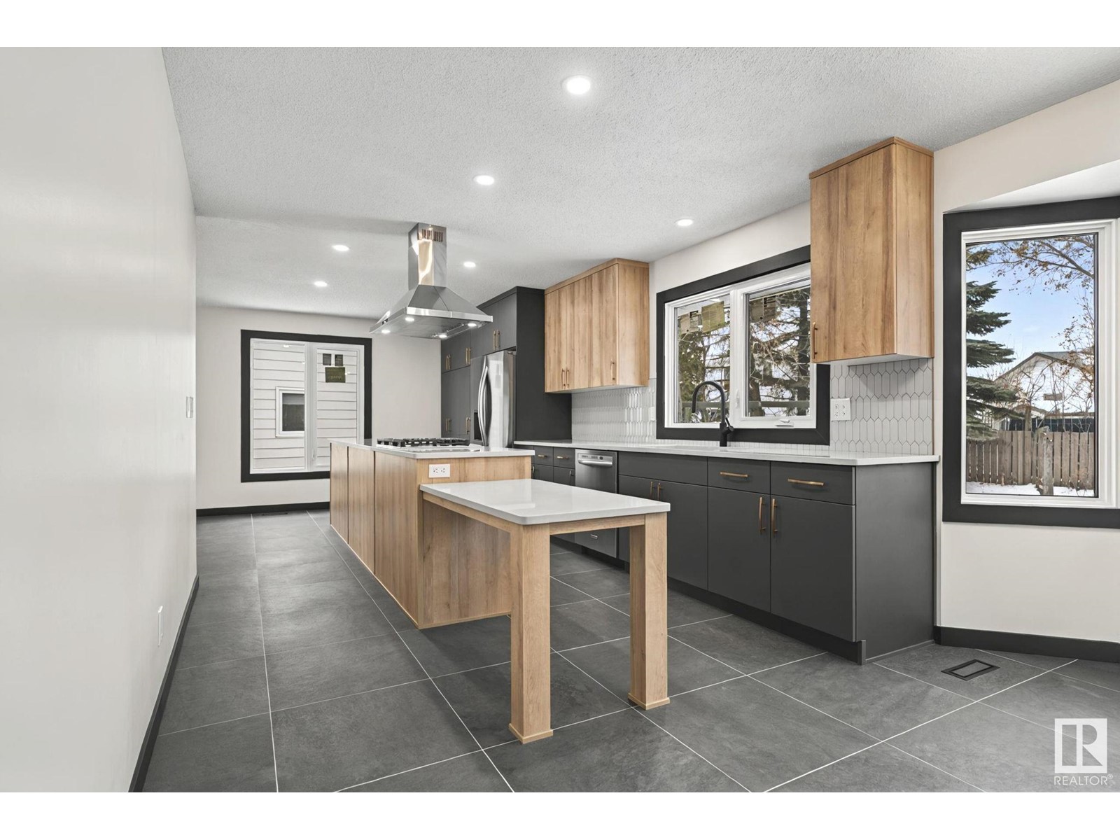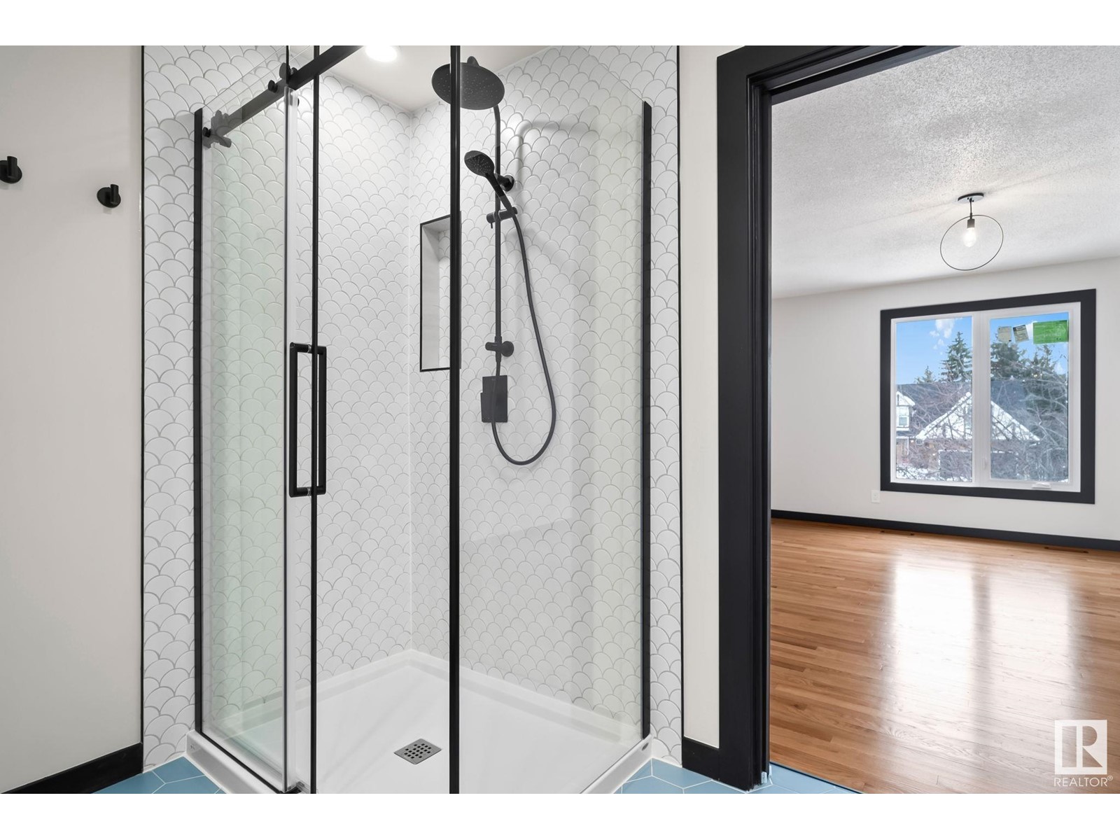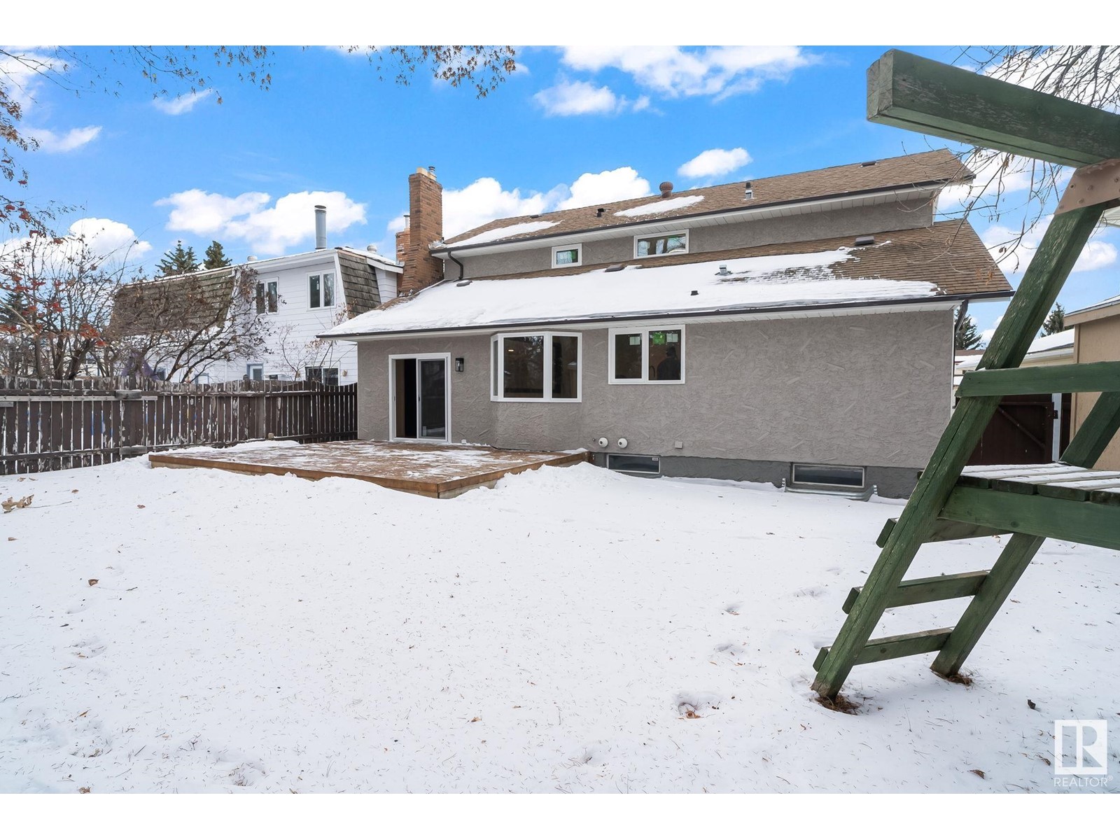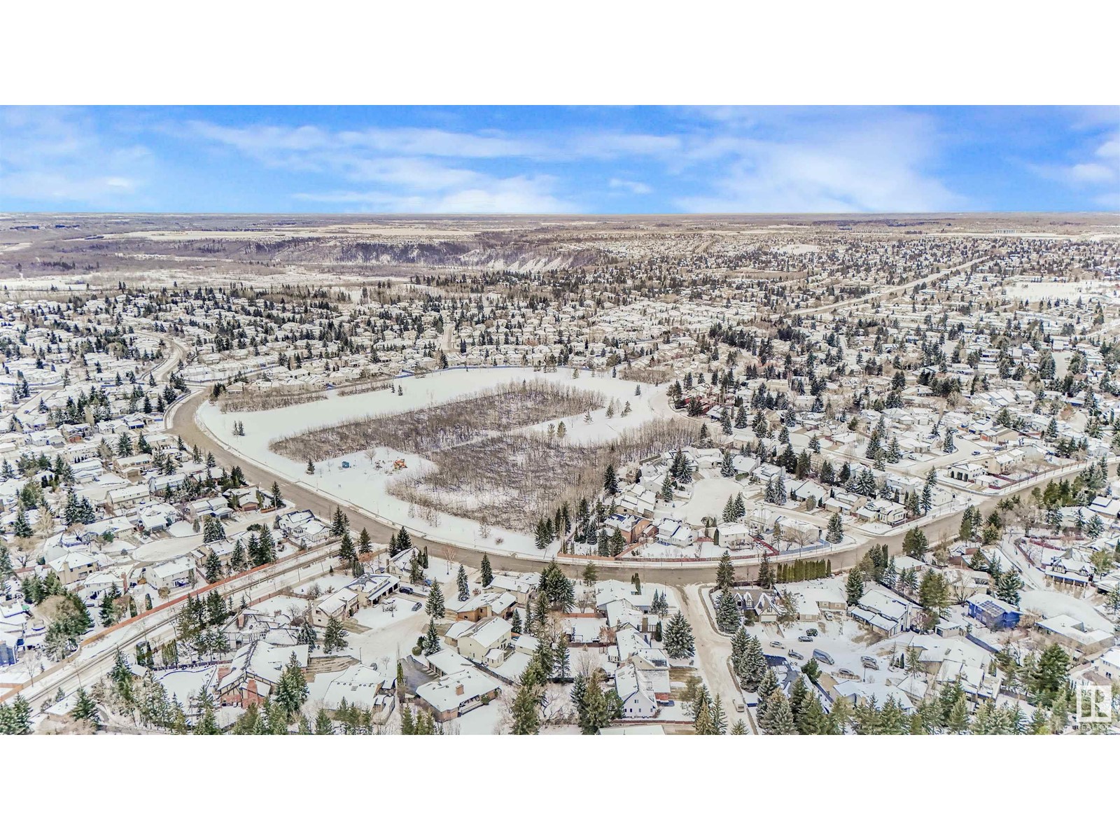512 Wahstao Rd Nw Edmonton, Alberta T5T 2Y1
$850,000
Rarely does a gem like this come available in the highly sought-after Country Club/Wolf Willow community! This beautifully renovated home, tucked away in a quiet cul-de-sac, sits on a spacious pie lot offering privacy & plenty of room to entertain. Enter the 42 wide door, with 4 bedrooms upstairs - every family member has their own space. The home boasts new triple-pane low-e windows, 35-year architectural shingles & a custom kitchen featuring Canadian quartz counters, a large island w/ built-in table & high-end stainless appliances, including a gas range. Hardwood flooring flows throughout, w/ bathrooms showcasing custom cabinets & stunning tile work. The primary bedroom oasis includes a walk-in closet & spa-like ensuite w/ a custom glass shower. Enjoy the convenience of high-efficiency furnaces & a new tech washer/dryer combo—never forget wet clothes again! Steps from ravine trails, parks, tennis/pickleball courts, skating rinks & more, this is your chance to live in Edmonton's finest neighborhood. (id:46923)
Property Details
| MLS® Number | E4418956 |
| Property Type | Single Family |
| Neigbourhood | Oleskiw |
| Amenities Near By | Golf Course, Playground, Public Transit, Schools, Shopping |
| Community Features | Public Swimming Pool |
| Features | Cul-de-sac, Private Setting, Treed, Exterior Walls- 2x6", No Animal Home, No Smoking Home |
| Parking Space Total | 6 |
| Structure | Deck |
Building
| Bathroom Total | 3 |
| Bedrooms Total | 4 |
| Amenities | Vinyl Windows |
| Appliances | Dishwasher, Washer/dryer Combo, Garage Door Opener, Hood Fan, Oven - Built-in, Microwave, Refrigerator, Storage Shed, Stove, Central Vacuum |
| Basement Development | Unfinished |
| Basement Type | Full (unfinished) |
| Constructed Date | 1979 |
| Construction Style Attachment | Detached |
| Fire Protection | Smoke Detectors |
| Fireplace Fuel | Wood |
| Fireplace Present | Yes |
| Fireplace Type | Unknown |
| Half Bath Total | 1 |
| Heating Type | Forced Air |
| Stories Total | 2 |
| Size Interior | 2,328 Ft2 |
| Type | House |
Parking
| Attached Garage | |
| Heated Garage |
Land
| Acreage | No |
| Fence Type | Fence |
| Land Amenities | Golf Course, Playground, Public Transit, Schools, Shopping |
| Size Irregular | 633.03 |
| Size Total | 633.03 M2 |
| Size Total Text | 633.03 M2 |
Rooms
| Level | Type | Length | Width | Dimensions |
|---|---|---|---|---|
| Main Level | Living Room | 6.37 m | 3.77 m | 6.37 m x 3.77 m |
| Main Level | Dining Room | 3.77 m | 2.13 m | 3.77 m x 2.13 m |
| Main Level | Kitchen | 4.69 m | 6.22 m | 4.69 m x 6.22 m |
| Main Level | Family Room | 5.63 m | 3.68 m | 5.63 m x 3.68 m |
| Main Level | Laundry Room | 1.94 m | 3.7 m | 1.94 m x 3.7 m |
| Upper Level | Primary Bedroom | 4.03 m | 4.73 m | 4.03 m x 4.73 m |
| Upper Level | Bedroom 2 | 2.93 m | 3.49 m | 2.93 m x 3.49 m |
| Upper Level | Bedroom 3 | 2.57 m | 3.84 m | 2.57 m x 3.84 m |
| Upper Level | Bedroom 4 | 4.26 m | 3.49 m | 4.26 m x 3.49 m |
https://www.realtor.ca/real-estate/27835315/512-wahstao-rd-nw-edmonton-oleskiw
Contact Us
Contact us for more information
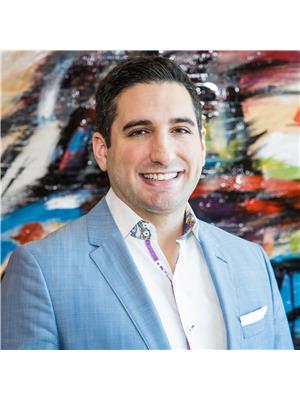
Jasen E. Reboh
Associate
(780) 481-1144
www.rebohrealty.ca/
www.facebook.com/rebohrealty
201-5607 199 St Nw
Edmonton, Alberta T6M 0M8
(780) 481-2950
(780) 481-1144








