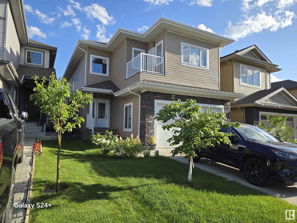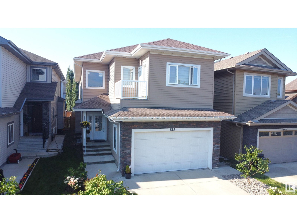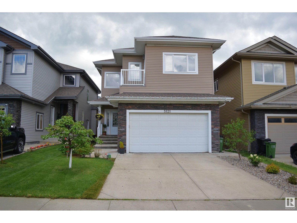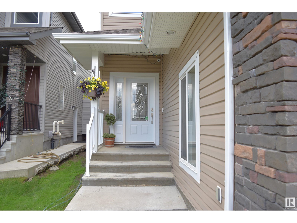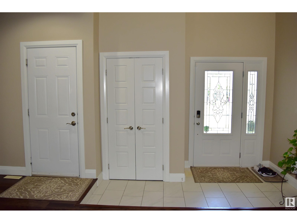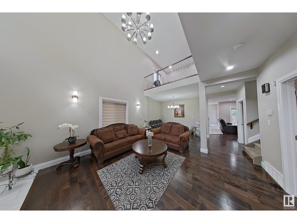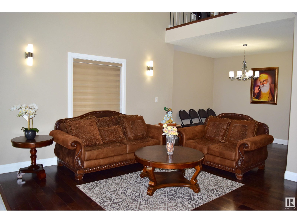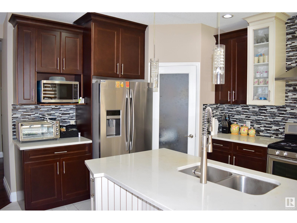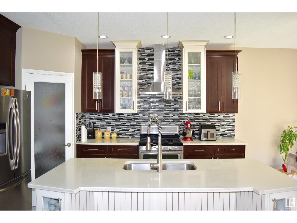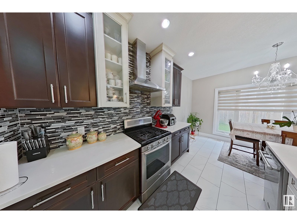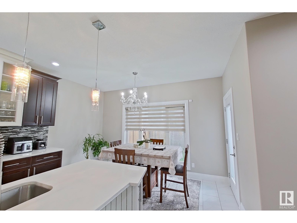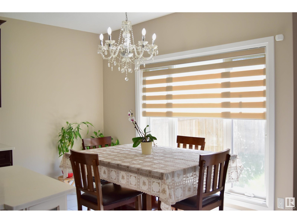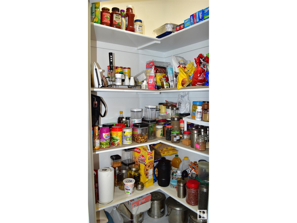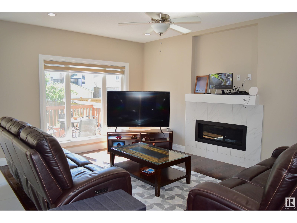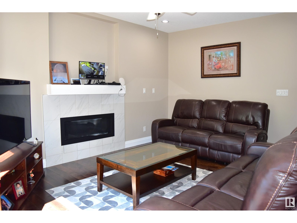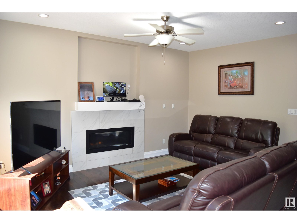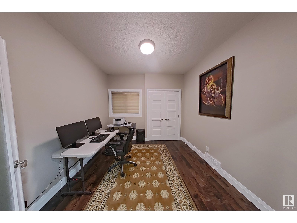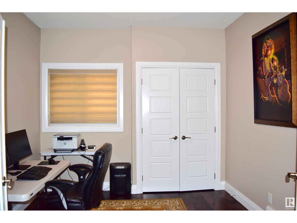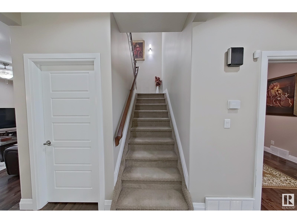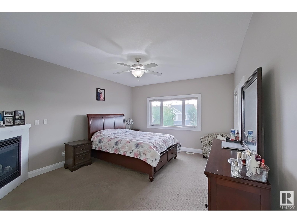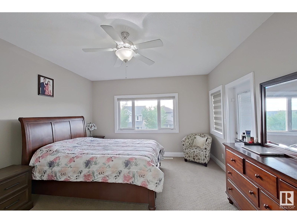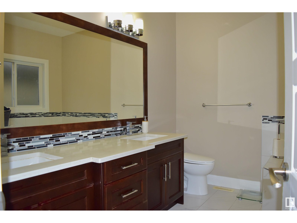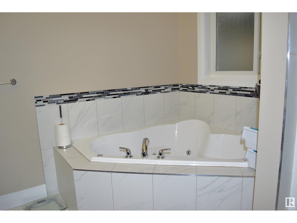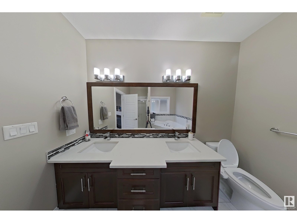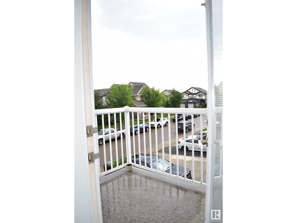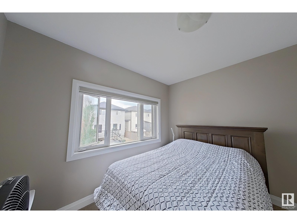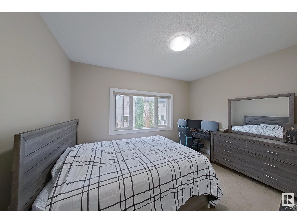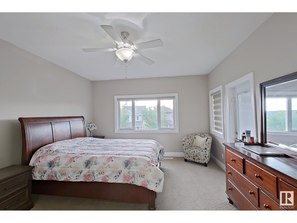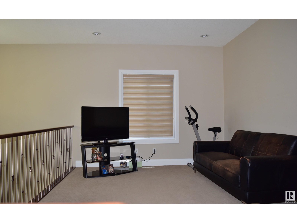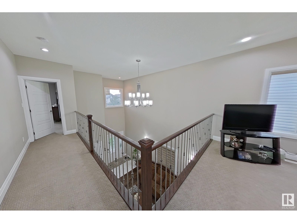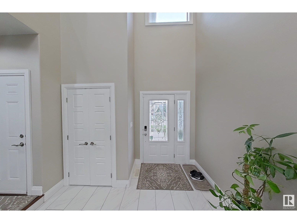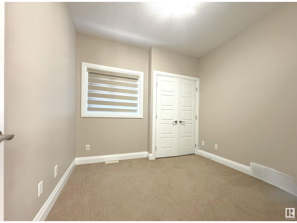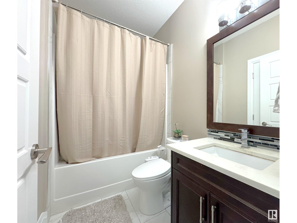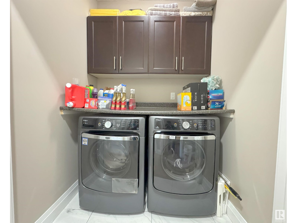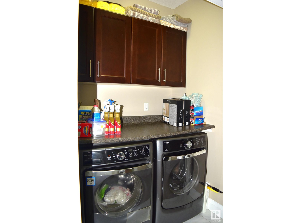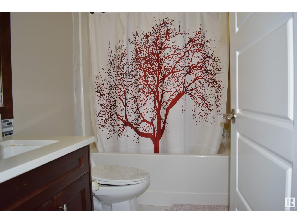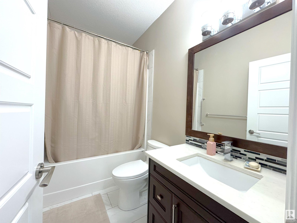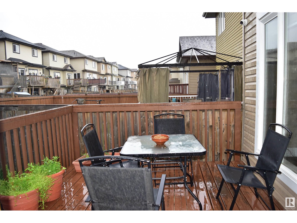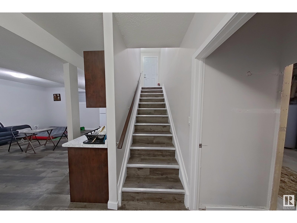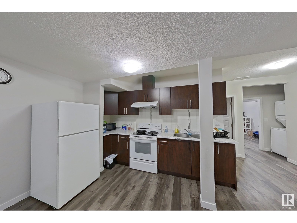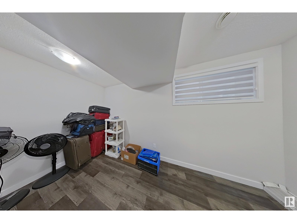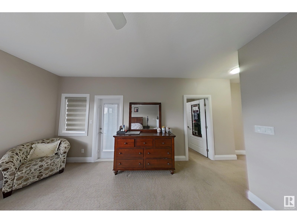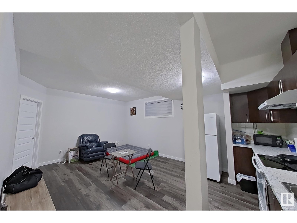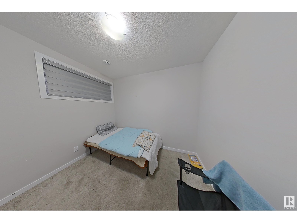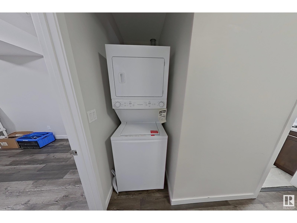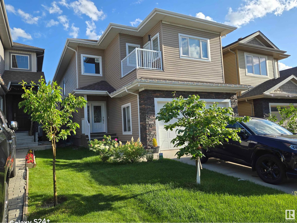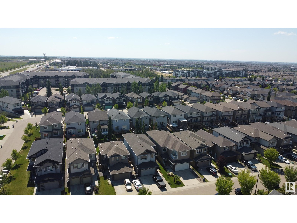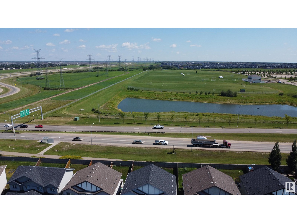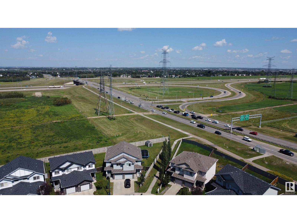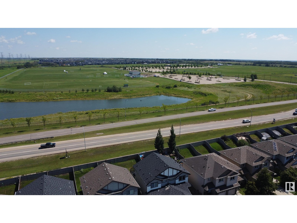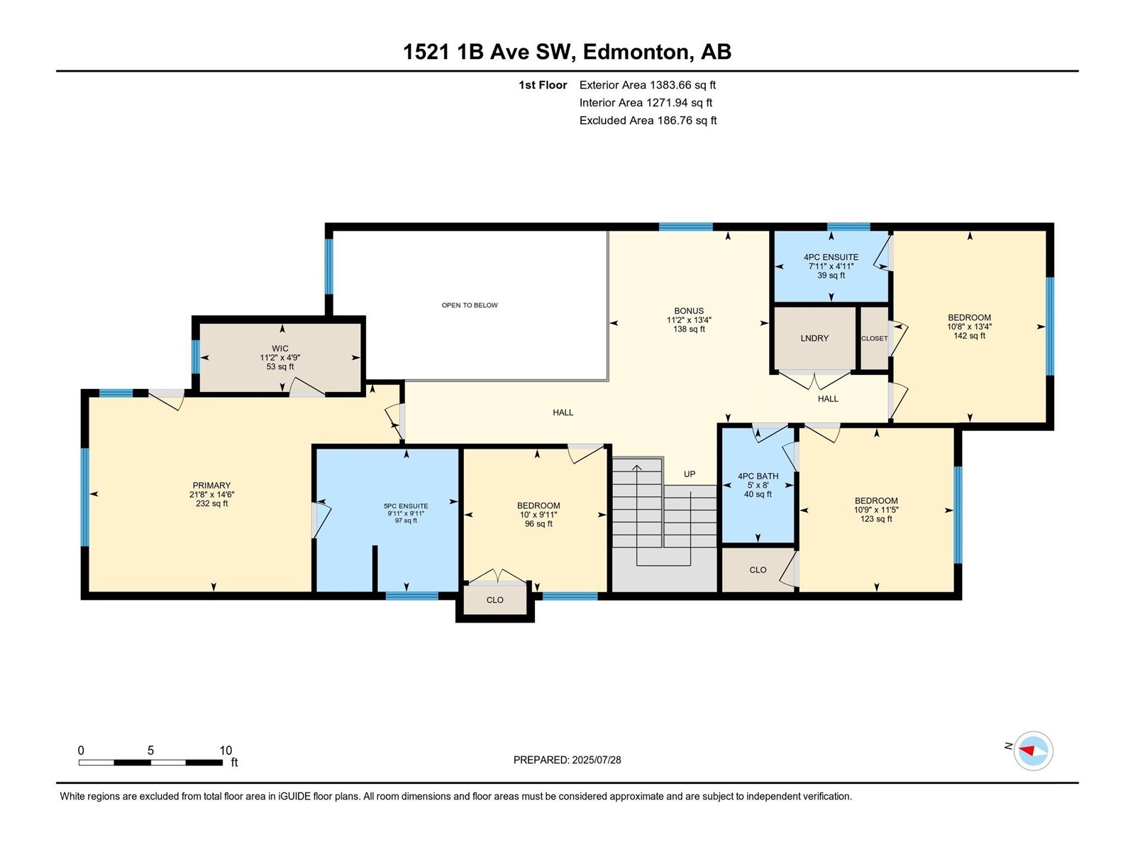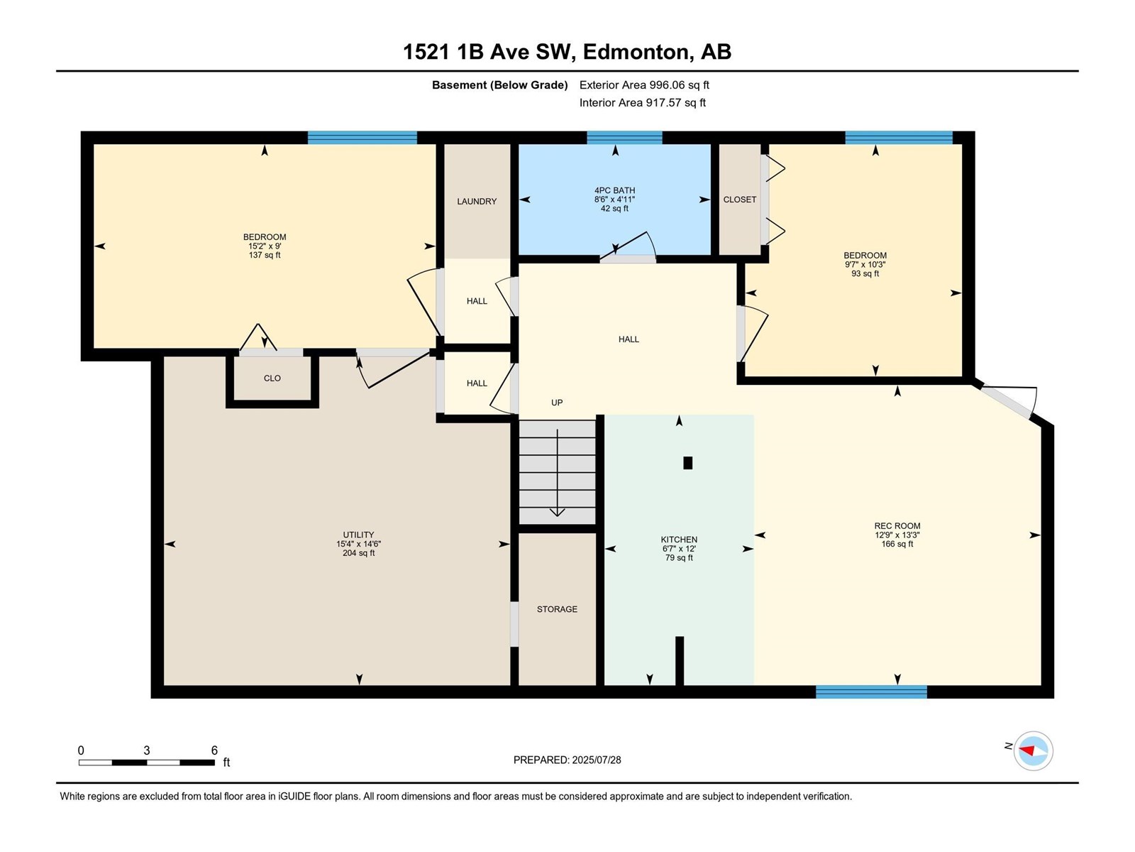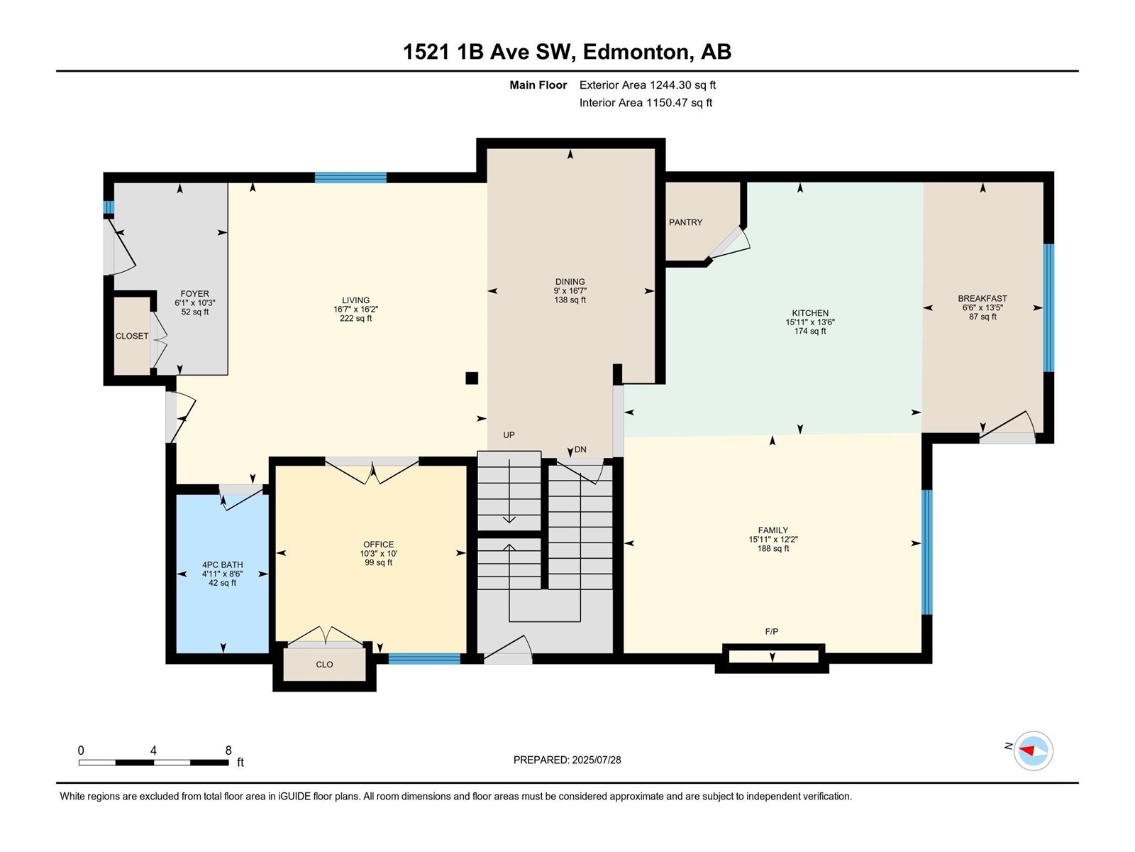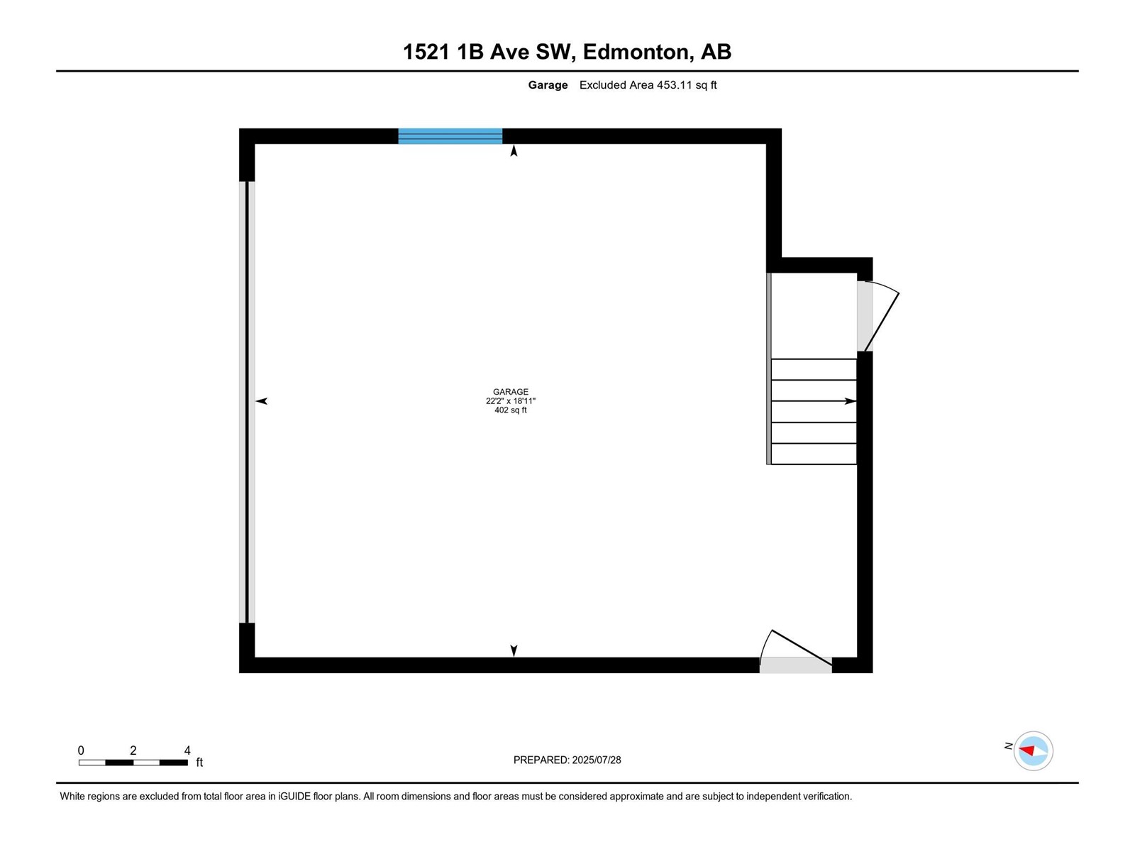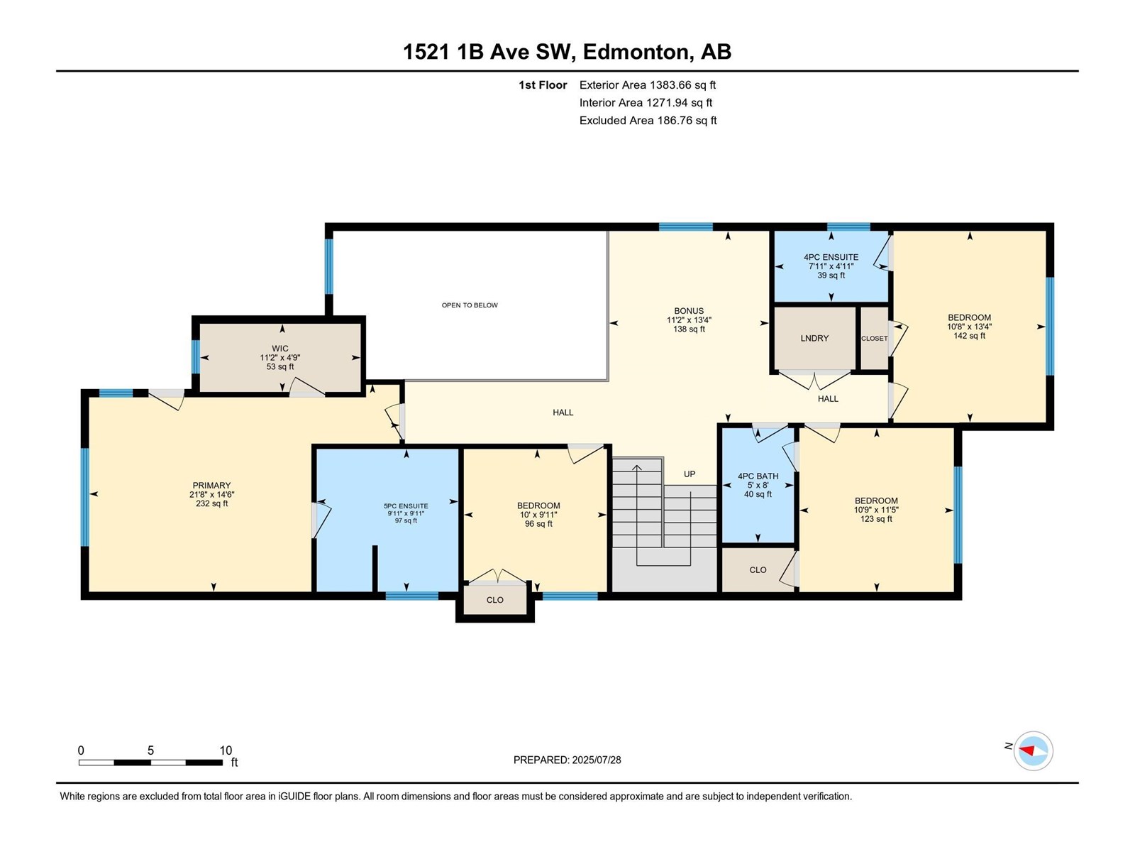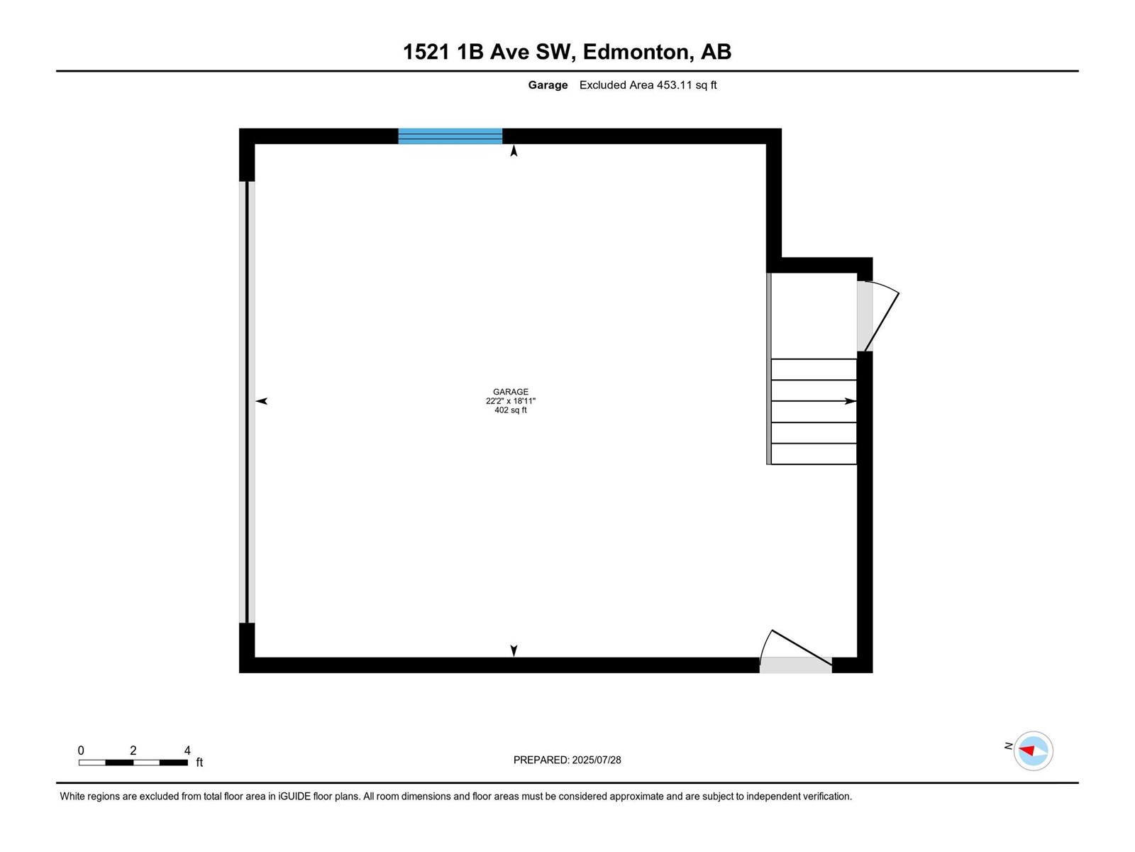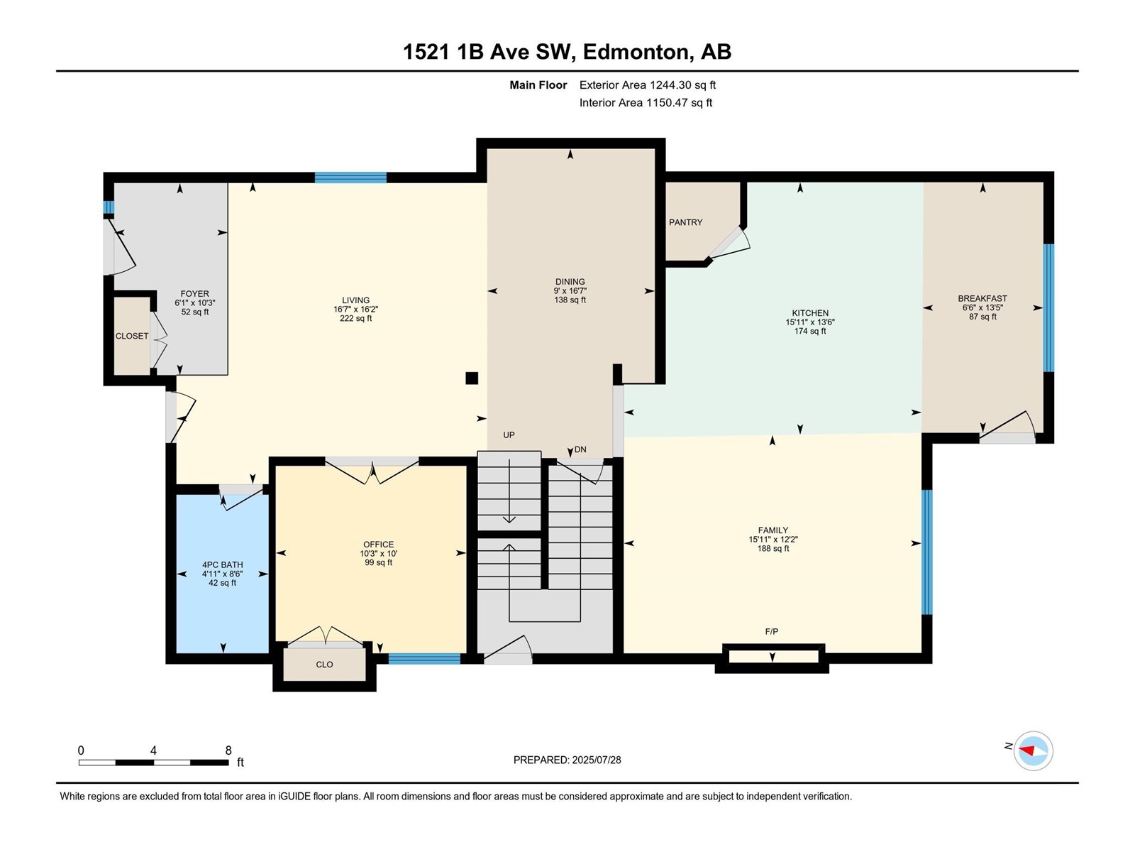5121 1b Av Sw Edmonton, Alberta T6X 0Z7
$799,000
Welcome to this one-of-a-kind, modern home offers 3650 sf of open-concept living space. Designed with versatility and comfort in mind, this spacious residence features 8 bedrooms and 5 bathrooms ideal for large families, multigenerational living. You'll find TWO MASTER BEDROOMS on the upper level offering privacy and comfort. FULLY FINISHED BASEMENT INCLUDING A KITCHEN AND SEPARATE ENTRANCE, 3 bedrooms, a full bathroom and a Laundry, perfect for guests. This beautifully updated home includes high-end finishes throughout, such as quartz countertops, premium appliances, surveillance system, and open to above soaring ceilings creating a grand, airy feel. With 3 separate living rooms and abundant natural light from large windows, there’s no shortage of space to relax or entertain. Step outside to enjoy a spacious patio, perfect for outdoor dining or soaking up the sun. Located in a family-friendly neighborhood with quick access to Henday, 50 St, Ellerslie Road as well as Superstore, Walmart, Airport etc. (id:46923)
Property Details
| MLS® Number | E4450124 |
| Property Type | Single Family |
| Neigbourhood | Charlesworth |
| Amenities Near By | Airport, Playground, Public Transit, Schools, Shopping |
| Features | Flat Site, No Back Lane, No Animal Home, No Smoking Home |
| Parking Space Total | 4 |
| Structure | Deck |
Building
| Bathroom Total | 5 |
| Bedrooms Total | 8 |
| Amenities | Ceiling - 9ft, Vinyl Windows |
| Appliances | Alarm System, Dishwasher, Garage Door Opener Remote(s), Garage Door Opener, Hood Fan, Microwave Range Hood Combo, Stove, Window Coverings, Dryer, Refrigerator, Two Stoves, Two Washers |
| Basement Development | Finished |
| Basement Type | Full (finished) |
| Constructed Date | 2013 |
| Construction Style Attachment | Detached |
| Fireplace Fuel | Gas |
| Fireplace Present | Yes |
| Fireplace Type | Unknown |
| Heating Type | Forced Air |
| Stories Total | 2 |
| Size Interior | 2,626 Ft2 |
| Type | House |
Parking
| Attached Garage |
Land
| Acreage | No |
| Fence Type | Fence |
| Land Amenities | Airport, Playground, Public Transit, Schools, Shopping |
| Size Irregular | 361.16 |
| Size Total | 361.16 M2 |
| Size Total Text | 361.16 M2 |
Rooms
| Level | Type | Length | Width | Dimensions |
|---|---|---|---|---|
| Basement | Bedroom 6 | 4.27 m | 2.9 m | 4.27 m x 2.9 m |
| Basement | Additional Bedroom | 4.62 m | 2.74 m | 4.62 m x 2.74 m |
| Basement | Bedroom | 3.12 m | 2.92 m | 3.12 m x 2.92 m |
| Basement | Second Kitchen | 3.66 m | 2 m | 3.66 m x 2 m |
| Main Level | Living Room | 5.46 m | 5.04 m | 5.46 m x 5.04 m |
| Main Level | Dining Room | 5.05 m | 2.74 m | 5.05 m x 2.74 m |
| Main Level | Kitchen | 4.85 m | 4.11 m | 4.85 m x 4.11 m |
| Main Level | Family Room | 4.85 m | 3.71 m | 4.85 m x 3.71 m |
| Main Level | Bedroom 5 | 3.12 m | 3.05 m | 3.12 m x 3.05 m |
| Upper Level | Primary Bedroom | 6.6 m | 4.42 m | 6.6 m x 4.42 m |
| Upper Level | Bedroom 2 | 3.36 m | 3.27 m | 3.36 m x 3.27 m |
| Upper Level | Bedroom 3 | 3.77 m | 3.27 m | 3.77 m x 3.27 m |
| Upper Level | Bedroom 4 | 4.06 m | 3.25 m | 4.06 m x 3.25 m |
| Upper Level | Bonus Room | 4.06 m | 3.52 m | 4.06 m x 3.52 m |
https://www.realtor.ca/real-estate/28663737/5121-1b-av-sw-edmonton-charlesworth
Contact Us
Contact us for more information

Raj K. Sharma
Associate
(780) 431-1600
www.rsharmarealestate.com/
www.facebook.com/pg/Raj-Sharma-Royal-LePage-Summit-346852662319446/services/
301-2627 Ellwood Dr Sw
Edmonton, Alberta T6X 0P7
(780) 431-1900
(780) 431-1600

