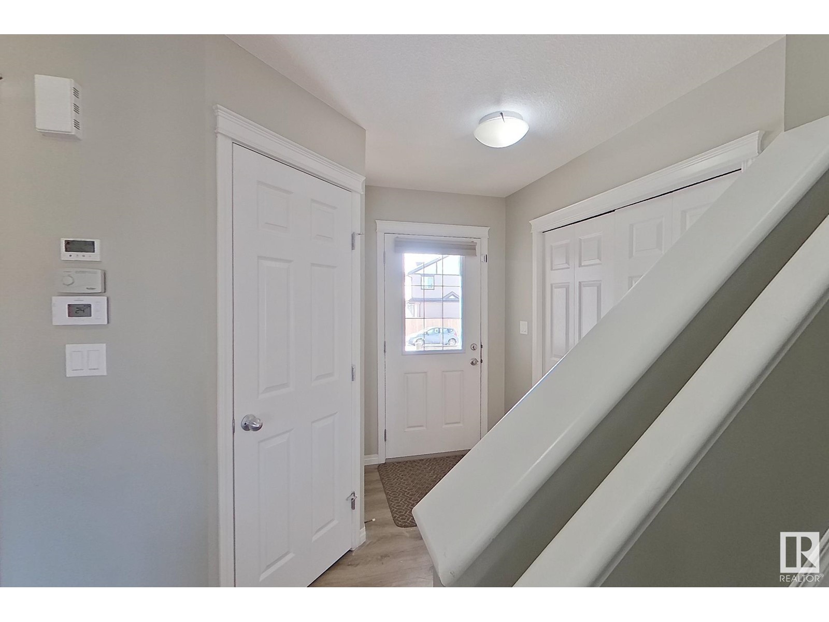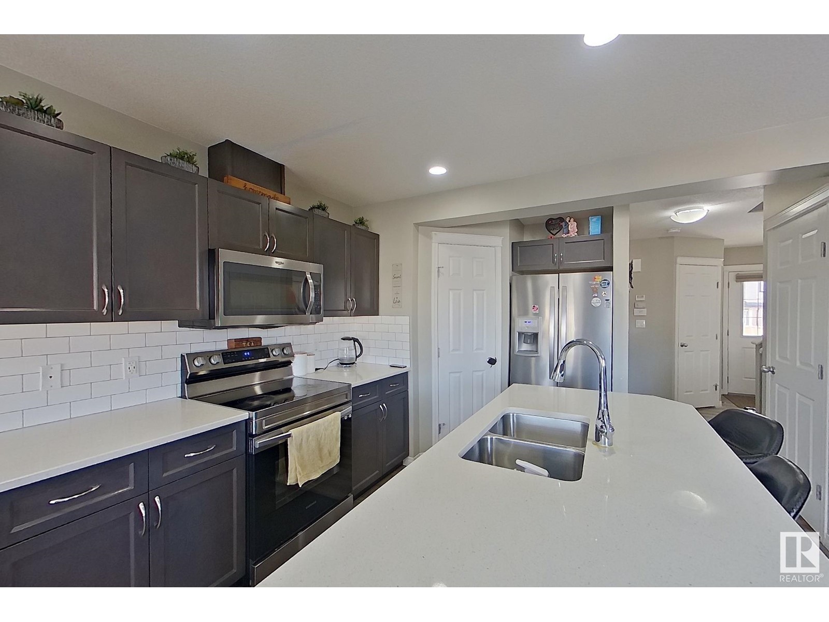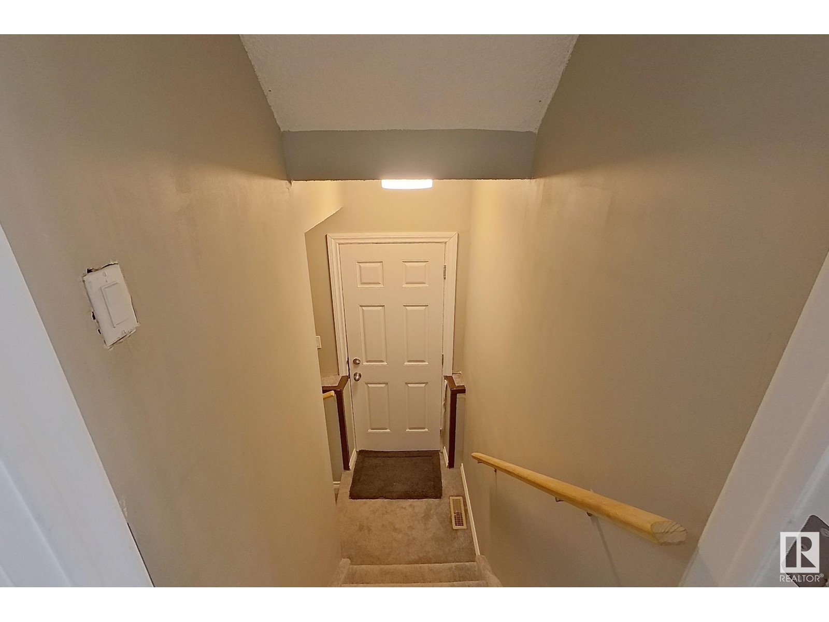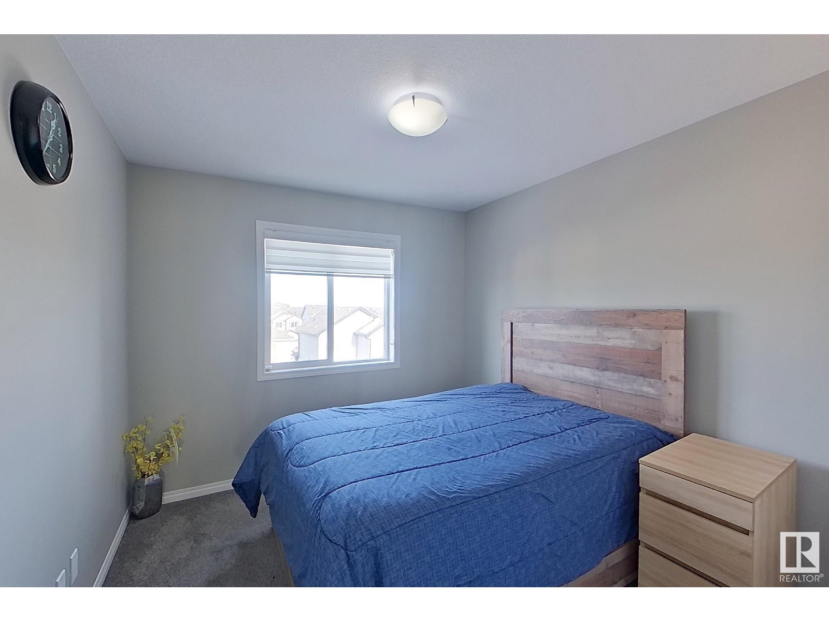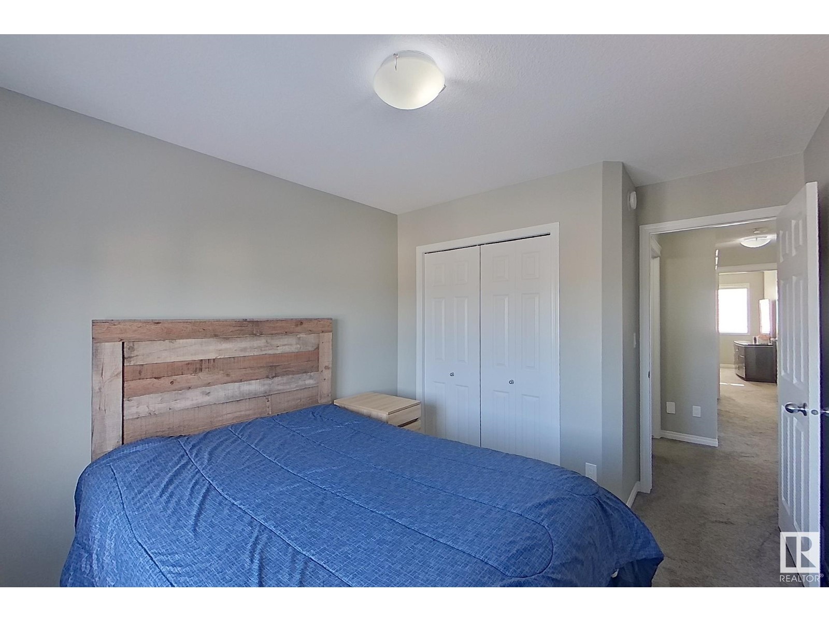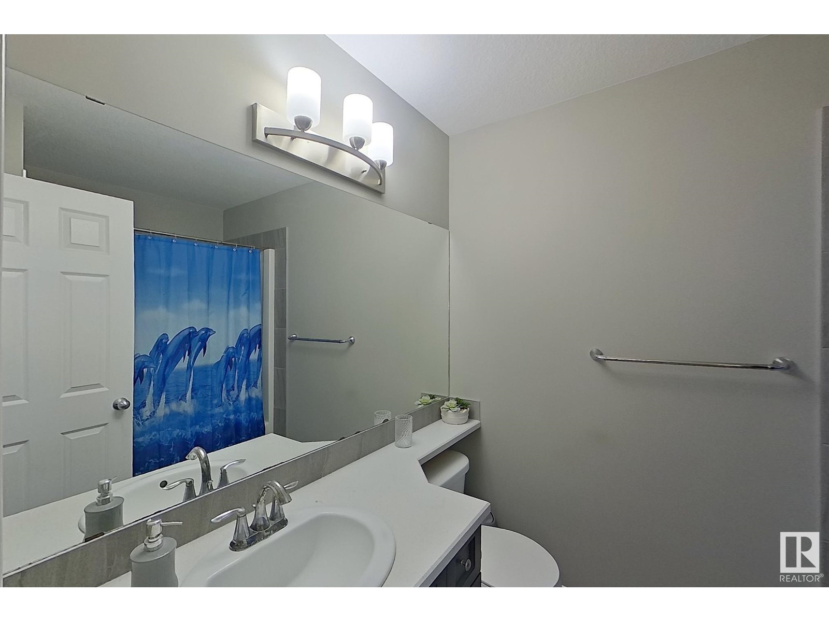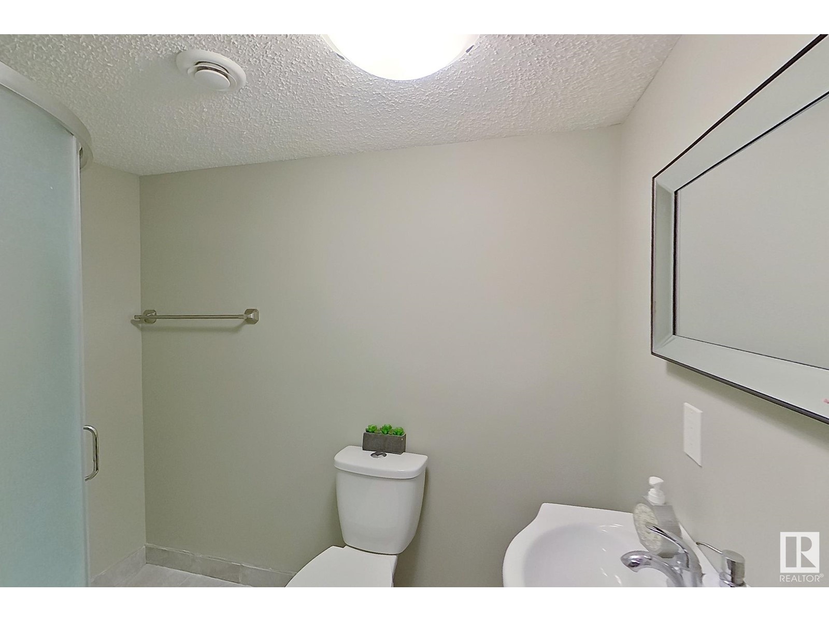5122 20 Av Sw Edmonton, Alberta T6X 1V6
$439,900
This beautiful half-duplex in Walker Summit features 3 bedrooms, 3.5 bathrooms, and a single attached 22-ft deep garage with extra storage. The open-concept main floor boasts a modern kitchen with quartz countertops, a large island with an eating bar, stainless steel appliances, and a walk-through pantry. Upstairs includes a laundry area, 3 spacious bedrooms, and a master suite with a walk-in closet and 5-piece ensuite. Enjoy a deck off the dining area, premium blinds, and fully landscaped yard. The home includes a fully finished basement with a separate side entrance and is walking distance to shopping and minutes from Anthony Henday. (id:46923)
Property Details
| MLS® Number | E4419430 |
| Property Type | Single Family |
| Neigbourhood | Walker |
| Amenities Near By | Schools, Shopping |
| Structure | Deck |
Building
| Bathroom Total | 3 |
| Bedrooms Total | 3 |
| Appliances | Dishwasher, Dryer, Garage Door Opener, Microwave Range Hood Combo, Refrigerator, Stove, Washer, Window Coverings |
| Basement Development | Finished |
| Basement Type | Full (finished) |
| Constructed Date | 2017 |
| Construction Style Attachment | Semi-detached |
| Half Bath Total | 1 |
| Heating Type | Forced Air |
| Stories Total | 2 |
| Size Interior | 1,394 Ft2 |
| Type | Duplex |
Parking
| Attached Garage |
Land
| Acreage | No |
| Land Amenities | Schools, Shopping |
| Size Irregular | 262.43 |
| Size Total | 262.43 M2 |
| Size Total Text | 262.43 M2 |
Rooms
| Level | Type | Length | Width | Dimensions |
|---|---|---|---|---|
| Main Level | Living Room | 11'7" x 12;9" | ||
| Main Level | Dining Room | Measurements not available | ||
| Main Level | Kitchen | Measurements not available | ||
| Upper Level | Primary Bedroom | 11'4" x 14'1 | ||
| Upper Level | Bedroom 2 | 9'6" x 12'2" | ||
| Upper Level | Bedroom 3 | 9'3" x 10'11" |
https://www.realtor.ca/real-estate/27848543/5122-20-av-sw-edmonton-walker
Contact Us
Contact us for more information
Amandeep Chohan
Associate
(780) 450-6670
4107 99 St Nw
Edmonton, Alberta T6E 3N4
(780) 450-6300
(780) 450-6670



