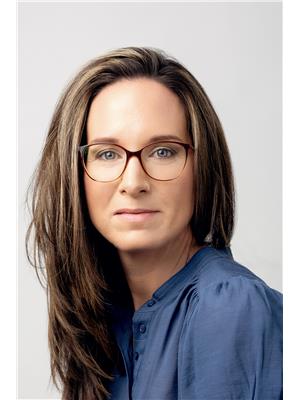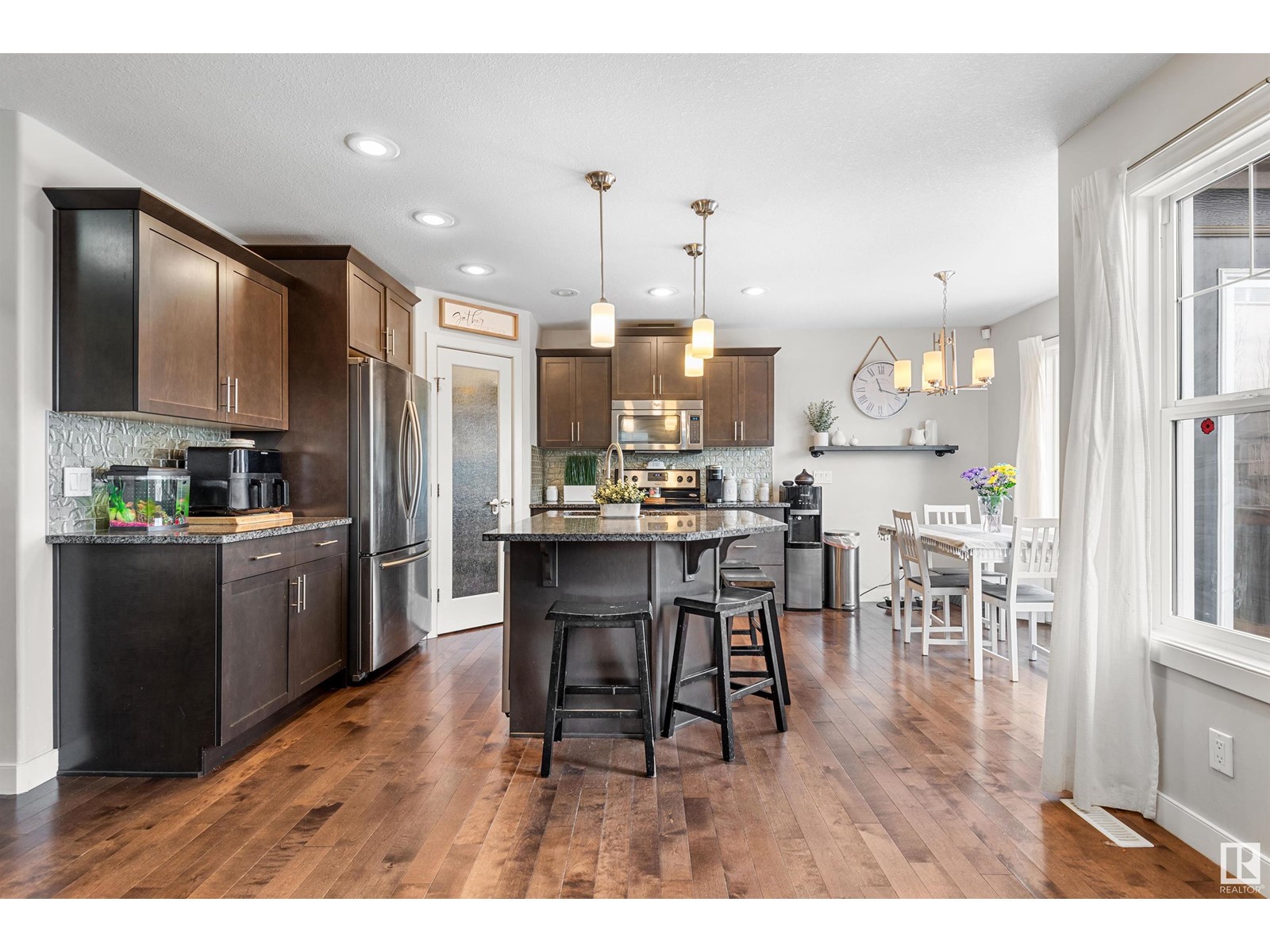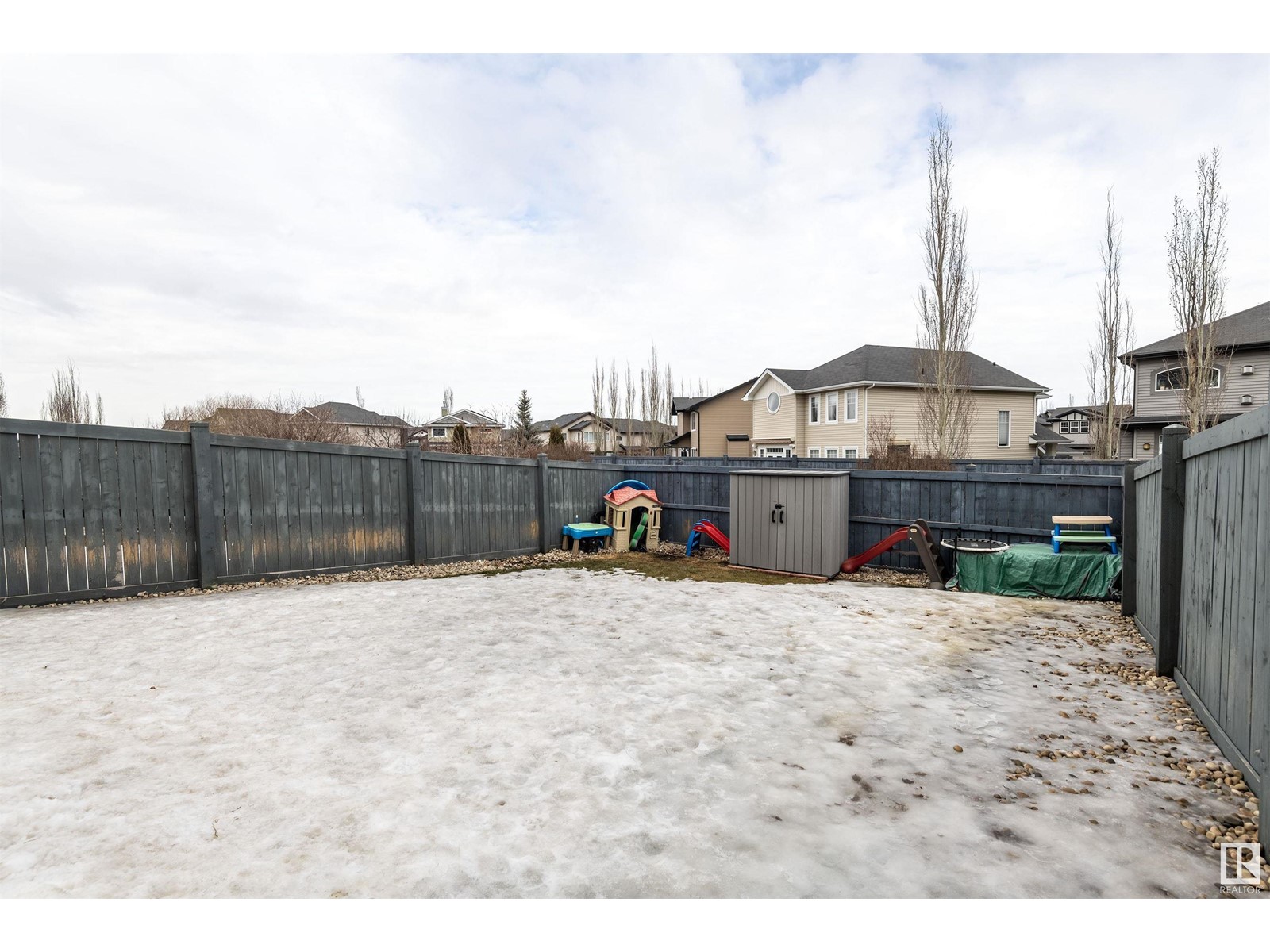5134 Godson Cl Nw Nw Edmonton, Alberta T5T 4P7
$524,900
FALL IN LOVE WITH GRANVILLE! This absolutely charming 1/2 duplex is perfectly situated in the heart of this much sought after community. Mere steps from all amenities, including schools, shopping, Costco, etc... This cul-de-sac home is perfect for down-sizers, or young families looking for a fenced backyard, and room for weekend street hockey. This home is truly a gem, with 3 beds, 4 baths, and a fully finished basement which includes a wet bar. Turn the basement into a games room, or an oasis for the teen in your life. Stay cool in the summer with central air, or catch the afternoon breeze while sitting on the rear deck, enjoying an early evening BBQ! Seize the opportunity to call 5134 Godson Close home!! *Buyer is to accept RPR report dated Feb 19, 2015* Basement development permitted. (id:46923)
Open House
This property has open houses!
11:00 am
Ends at:1:00 pm
Property Details
| MLS® Number | E4427771 |
| Property Type | Single Family |
| Neigbourhood | Granville (Edmonton) |
| Amenities Near By | Playground, Schools, Shopping |
| Features | Cul-de-sac, Flat Site, Wet Bar |
| Parking Space Total | 4 |
| Structure | Deck |
Building
| Bathroom Total | 4 |
| Bedrooms Total | 3 |
| Appliances | Dishwasher, Dryer, Microwave Range Hood Combo, Refrigerator, Stove, Washer |
| Basement Development | Finished |
| Basement Type | Full (finished) |
| Constructed Date | 2014 |
| Construction Style Attachment | Semi-detached |
| Fireplace Fuel | Gas |
| Fireplace Present | Yes |
| Fireplace Type | Insert |
| Half Bath Total | 1 |
| Heating Type | Forced Air |
| Stories Total | 2 |
| Size Interior | 1,440 Ft2 |
| Type | Duplex |
Parking
| Attached Garage |
Land
| Acreage | No |
| Fence Type | Fence |
| Land Amenities | Playground, Schools, Shopping |
| Size Irregular | 36 |
| Size Total | 36 M2 |
| Size Total Text | 36 M2 |
Rooms
| Level | Type | Length | Width | Dimensions |
|---|---|---|---|---|
| Basement | Bonus Room | Measurements not available | ||
| Main Level | Living Room | 3.73 m | 3.88 m | 3.73 m x 3.88 m |
| Main Level | Dining Room | 3.06 m | 2.15 m | 3.06 m x 2.15 m |
| Main Level | Kitchen | 3.29 m | 3.37 m | 3.29 m x 3.37 m |
| Main Level | Family Room | 6.71 m | 5.97 m | 6.71 m x 5.97 m |
| Upper Level | Primary Bedroom | 3.96 m | 3.7 m | 3.96 m x 3.7 m |
| Upper Level | Bedroom 2 | 3.11 m | 3.39 m | 3.11 m x 3.39 m |
| Upper Level | Bedroom 3 | 3.08 m | 3.38 m | 3.08 m x 3.38 m |
https://www.realtor.ca/real-estate/28084199/5134-godson-cl-nw-nw-edmonton-granville-edmonton
Contact Us
Contact us for more information

Tammy Gallan
Associate
116-150 Chippewa Rd
Sherwood Park, Alberta T8A 6A2
(780) 464-4100
(780) 467-2897































