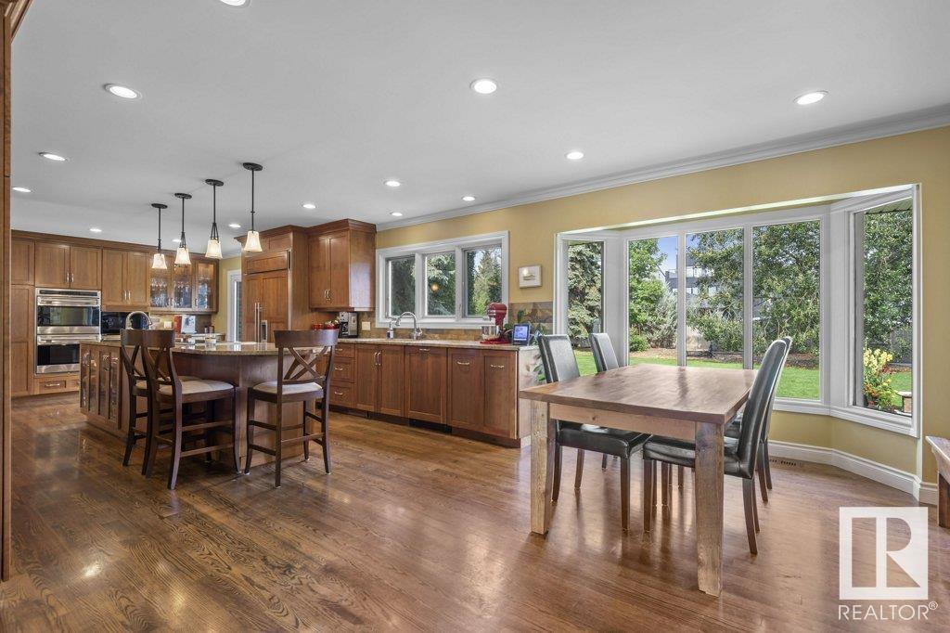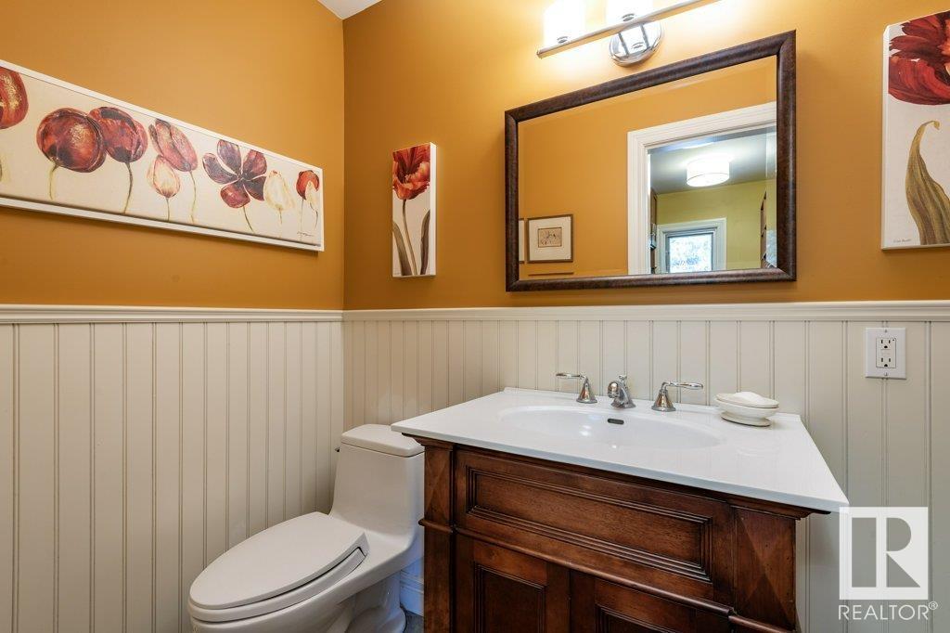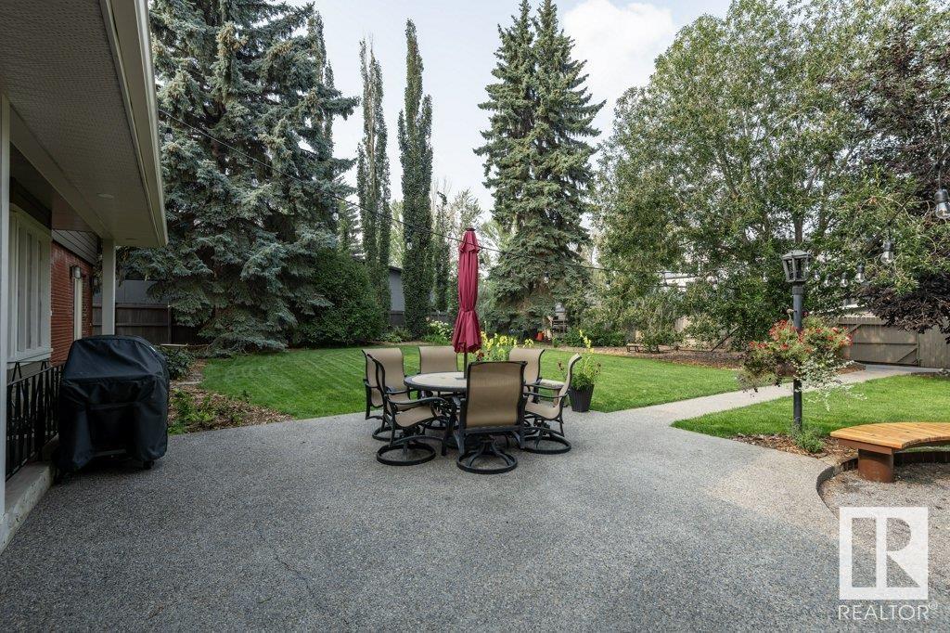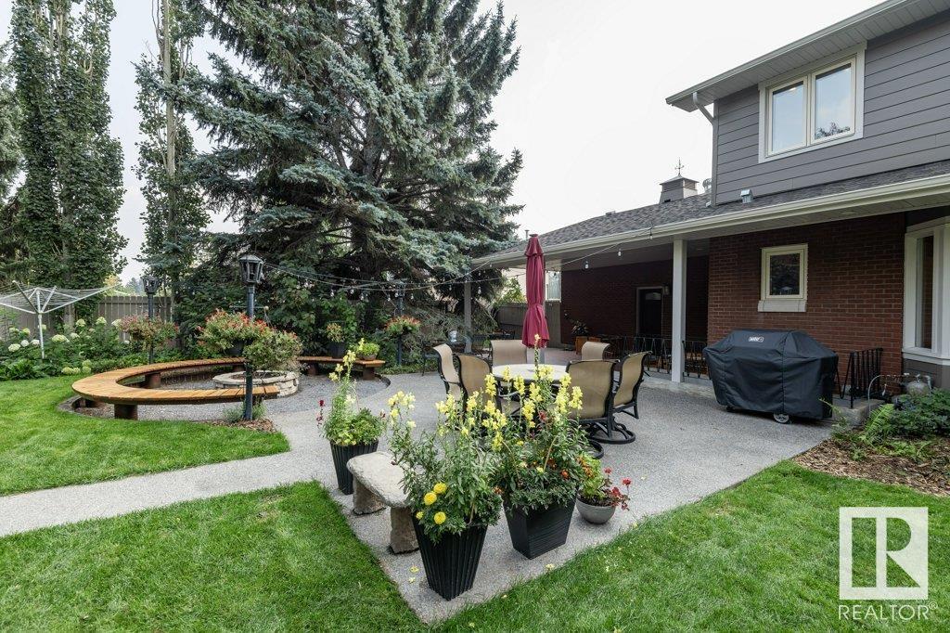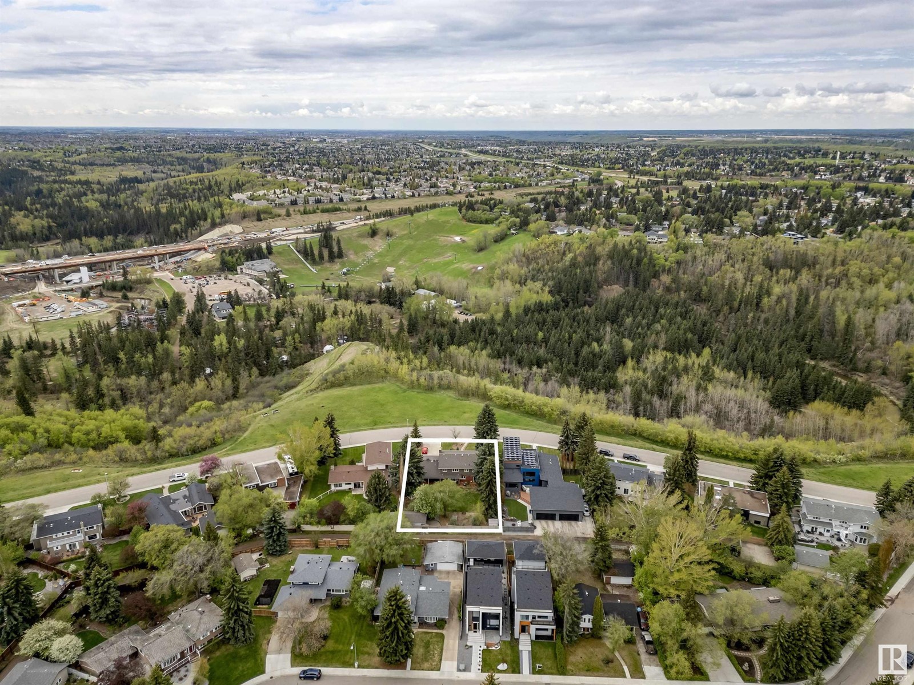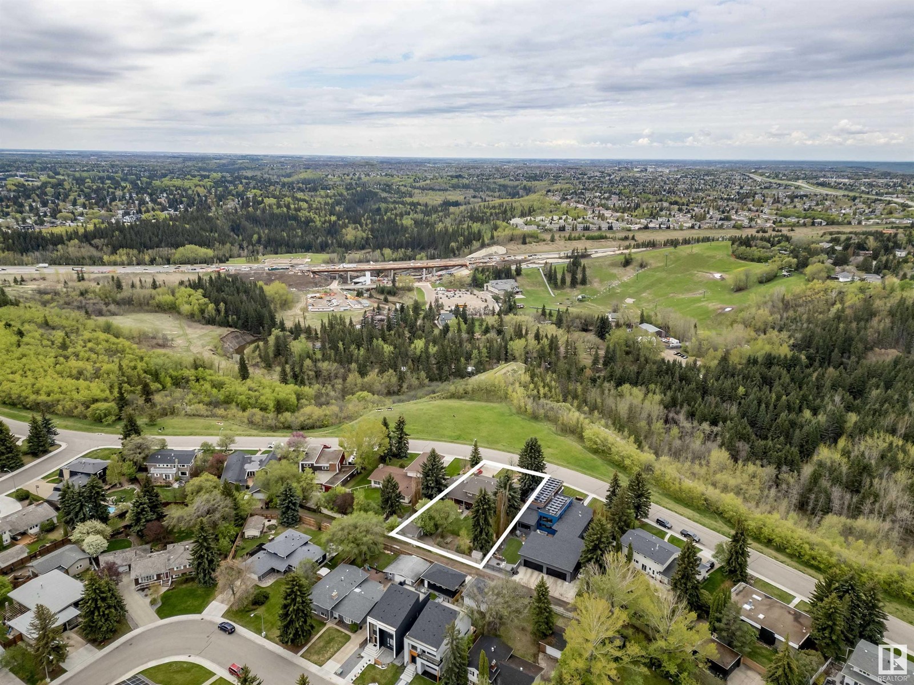5135 Lansdowne Dr Nw Edmonton, Alberta T6H 4L1
$1,450,000
One of the best addresses around!! With over 3000 square feet above grade, 4 large bedrooms upstairs, 3.5 bathrooms, 2 fireplaces, 2+1 garages and over 16,000 square foot lot facing the ravine!! Since these owners have owned it, they have re-done the exterior, new kitchen, new flooring, newer roof, 2 new furnaces, newer landscaping incl. irrigation and so much more!! The home is inviting with its curved staircase facing the front entrance. The spacious dining room to the left and the charming living room to the right. The living room has loads of built-ins and a gas fireplace. The kitchen joins at the back of the house with its oversized island, tons of cabinets space and still room for a large kitchen table. Upstairs the 4 bedrooms are generous as well as the primary bedroom having a large ensuite and walk-in closet with beautiful built-ins. Basement has a 2nd family room with fireplace, office with original built-in shelving, den, laundry, bathroom and loads of storage. This is the one! (id:46923)
Property Details
| MLS® Number | E4388630 |
| Property Type | Single Family |
| Neigbourhood | Lansdowne |
| AmenitiesNearBy | Playground, Public Transit, Schools, Shopping, Ski Hill |
| Features | Treed, Ravine, Flat Site, Closet Organizers, No Smoking Home |
| Structure | Fire Pit, Patio(s) |
| ViewType | Ravine View |
Building
| BathroomTotal | 4 |
| BedroomsTotal | 4 |
| Appliances | Alarm System, Dishwasher, Dryer, Microwave Range Hood Combo, Storage Shed, Gas Stove(s), Washer, Window Coverings |
| BasementDevelopment | Finished |
| BasementType | Full (finished) |
| ConstructedDate | 1967 |
| ConstructionStyleAttachment | Detached |
| CoolingType | Central Air Conditioning |
| FireplaceFuel | Gas |
| FireplacePresent | Yes |
| FireplaceType | Unknown |
| HalfBathTotal | 1 |
| HeatingType | Forced Air |
| StoriesTotal | 2 |
| SizeInterior | 3014.756 Sqft |
| Type | House |
Parking
| Attached Garage | |
| Heated Garage | |
| Oversize | |
| Detached Garage |
Land
| Acreage | No |
| FenceType | Fence |
| LandAmenities | Playground, Public Transit, Schools, Shopping, Ski Hill |
| SizeIrregular | 1509.43 |
| SizeTotal | 1509.43 M2 |
| SizeTotalText | 1509.43 M2 |
Rooms
| Level | Type | Length | Width | Dimensions |
|---|---|---|---|---|
| Basement | Family Room | Measurements not available | ||
| Basement | Den | Measurements not available | ||
| Basement | Office | Measurements not available | ||
| Main Level | Living Room | 6.44 m | 4.29 m | 6.44 m x 4.29 m |
| Main Level | Dining Room | 4.86 m | 3.32 m | 4.86 m x 3.32 m |
| Main Level | Kitchen | 7.25 m | 4.23 m | 7.25 m x 4.23 m |
| Upper Level | Primary Bedroom | 5.28 m | 4.42 m | 5.28 m x 4.42 m |
| Upper Level | Bedroom 2 | 4.63 m | 3.68 m | 4.63 m x 3.68 m |
| Upper Level | Bedroom 3 | 4.56 m | 4.24 m | 4.56 m x 4.24 m |
| Upper Level | Bedroom 4 | 3.67 m | 3.17 m | 3.67 m x 3.17 m |
https://www.realtor.ca/real-estate/26929079/5135-lansdowne-dr-nw-edmonton-lansdowne
Interested?
Contact us for more information
Michele L. Watts-Aylwin
Associate
302-5083 Windermere Blvd Sw
Edmonton, Alberta T6W 0J5















