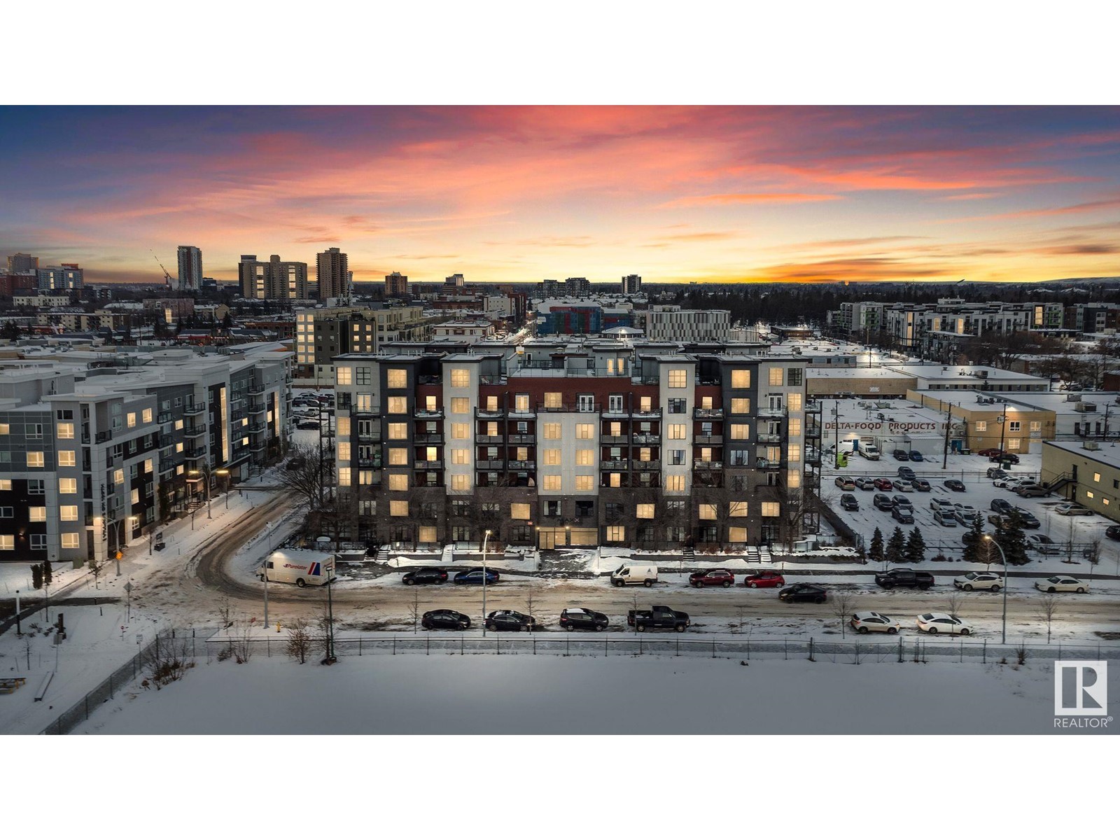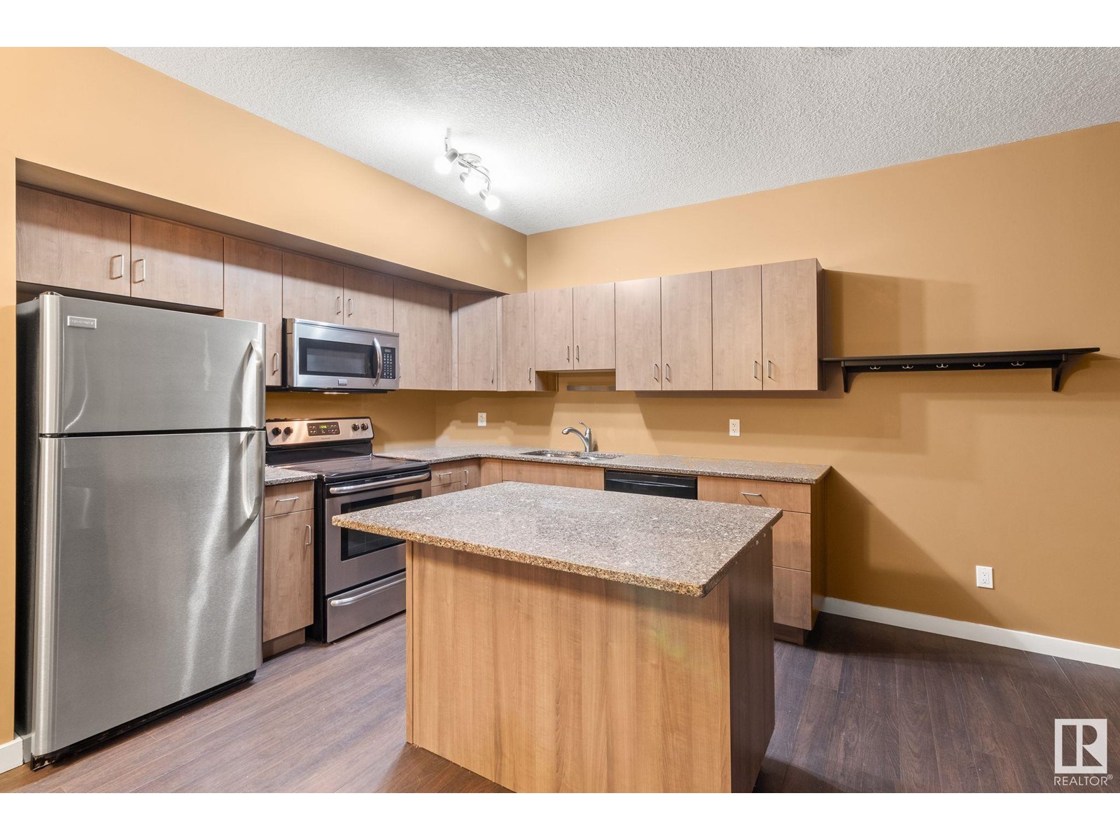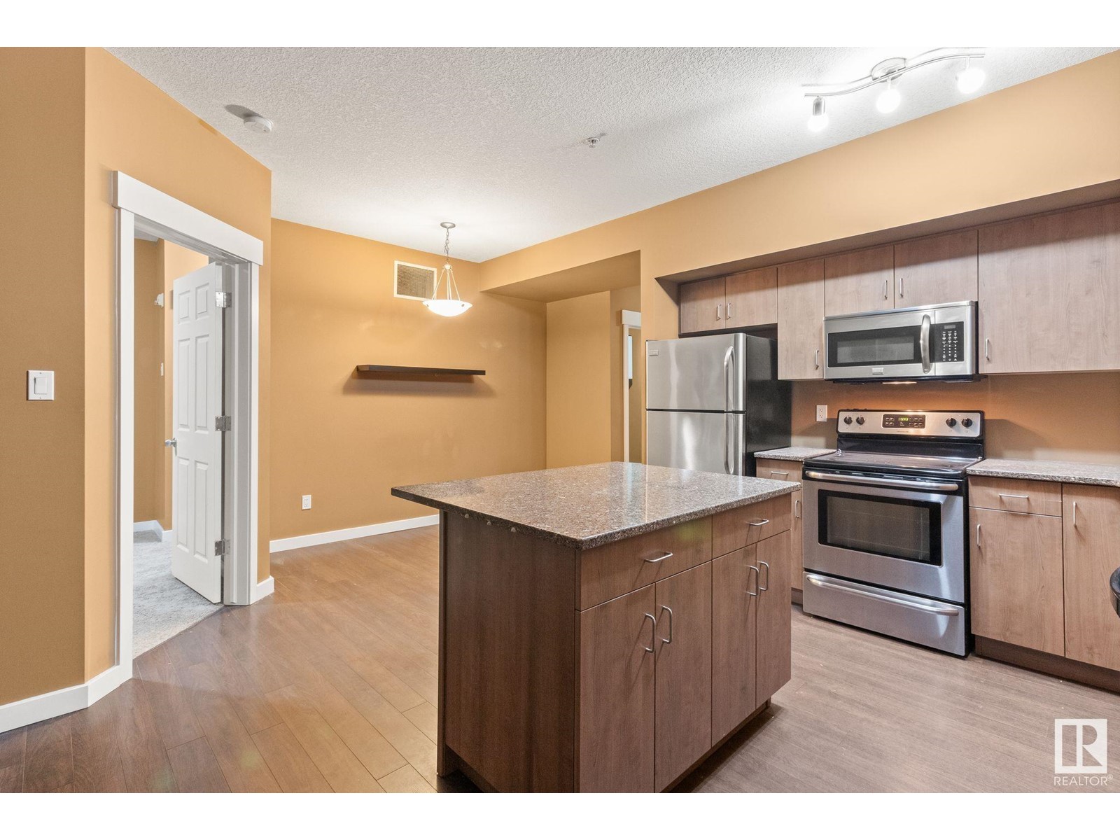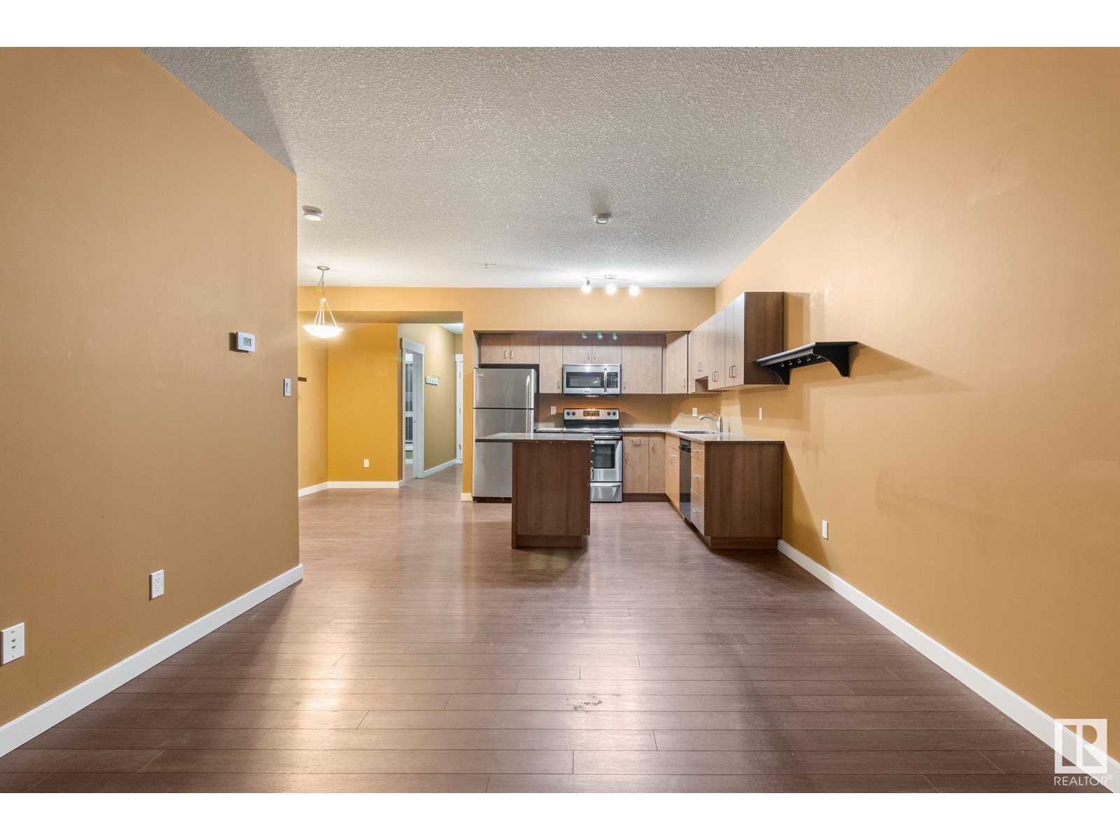#514 10518 113 St Nw Edmonton, Alberta T5H 3H5
$214,900Maintenance, Exterior Maintenance, Heat, Insurance, Common Area Maintenance, Landscaping, Other, See Remarks, Water
$415.80 Monthly
Maintenance, Exterior Maintenance, Heat, Insurance, Common Area Maintenance, Landscaping, Other, See Remarks, Water
$415.80 MonthlySituated just minutes from the heart of downtown and close to vibrant entertainment, this 790 sq. ft. condo offers modern living with a thoughtful design. The open layout, accentuated by tall ceilings, creates a spacious and inviting atmosphere. The kitchen, a central feature, is designed for both function and style with granite counters, a large island for meal prep or gathering, and premium SS appliances. The living space is enhanced by durable wood-like flooring and large windows that let in plenty of natural light. The primary suite comfortably fits a king-sized bed and features a private dressing area leading to a sleek bathroom with a glass-enclosed shower. A second room, perfect as a workspace or guest area, adds versatility to the home. A second bathroom and a conveniently located laundry room. Outside, the expansive balcony is ideal for relaxing or entertaining, featuring a hookup for a gas grill and space for outdoor furniture. Enjoy the convenience of living close to restaurants and shopping. (id:46923)
Property Details
| MLS® Number | E4415511 |
| Property Type | Single Family |
| Neigbourhood | Queen Mary Park |
| Amenities Near By | Public Transit, Shopping |
| Features | Corner Site, See Remarks, Flat Site |
| Parking Space Total | 1 |
| Structure | Patio(s) |
| View Type | City View |
Building
| Bathroom Total | 2 |
| Bedrooms Total | 2 |
| Amenities | Ceiling - 9ft |
| Appliances | Dishwasher, Microwave Range Hood Combo, Refrigerator, Washer/dryer Stack-up, Stove, Window Coverings |
| Basement Type | None |
| Constructed Date | 2010 |
| Fire Protection | Smoke Detectors |
| Heating Type | Heat Pump |
| Size Interior | 789 Ft2 |
| Type | Apartment |
Parking
| Underground |
Land
| Acreage | No |
| Land Amenities | Public Transit, Shopping |
| Size Irregular | 29.18 |
| Size Total | 29.18 M2 |
| Size Total Text | 29.18 M2 |
Rooms
| Level | Type | Length | Width | Dimensions |
|---|---|---|---|---|
| Main Level | Living Room | Measurements not available | ||
| Main Level | Dining Room | Measurements not available | ||
| Main Level | Kitchen | Measurements not available | ||
| Main Level | Primary Bedroom | Measurements not available | ||
| Main Level | Bedroom 2 | Measurements not available |
https://www.realtor.ca/real-estate/27720681/514-10518-113-st-nw-edmonton-queen-mary-park
Contact Us
Contact us for more information

Monique N. Balie
Associate
www.facebook.com/SkyyRealtyManagement/
15035 121a Ave Nw
Edmonton, Alberta T5V 1P3
(780) 429-4168






































