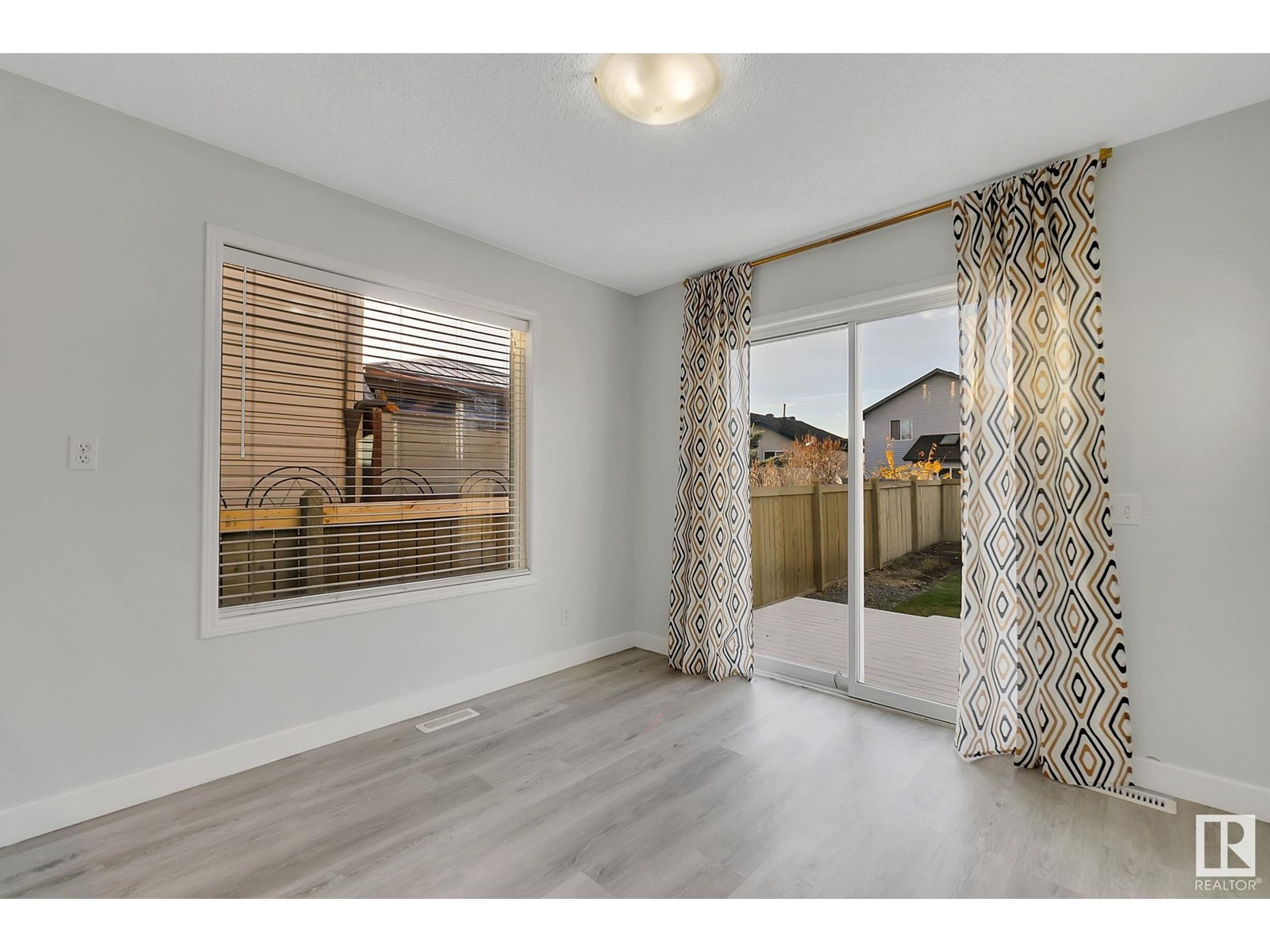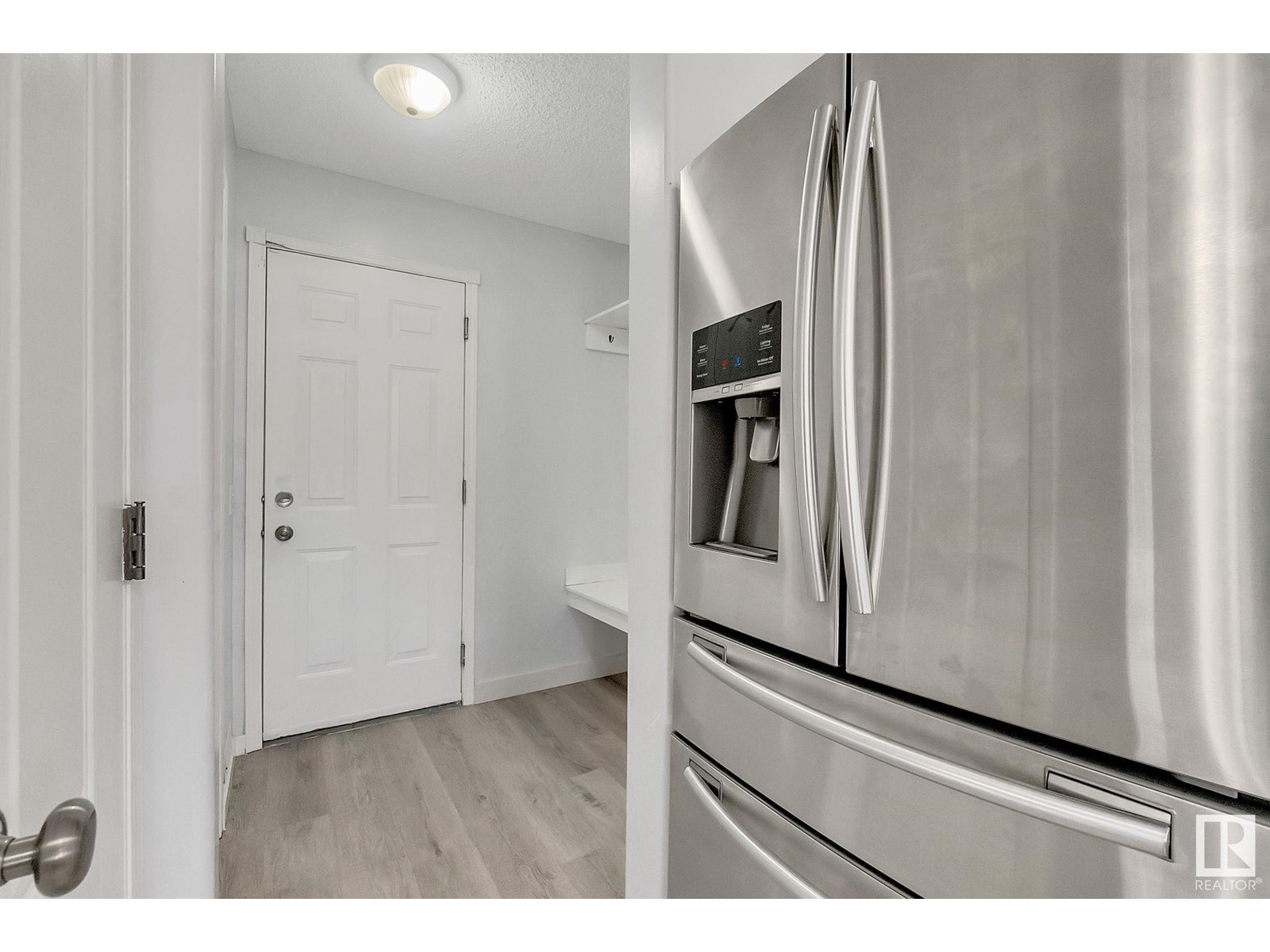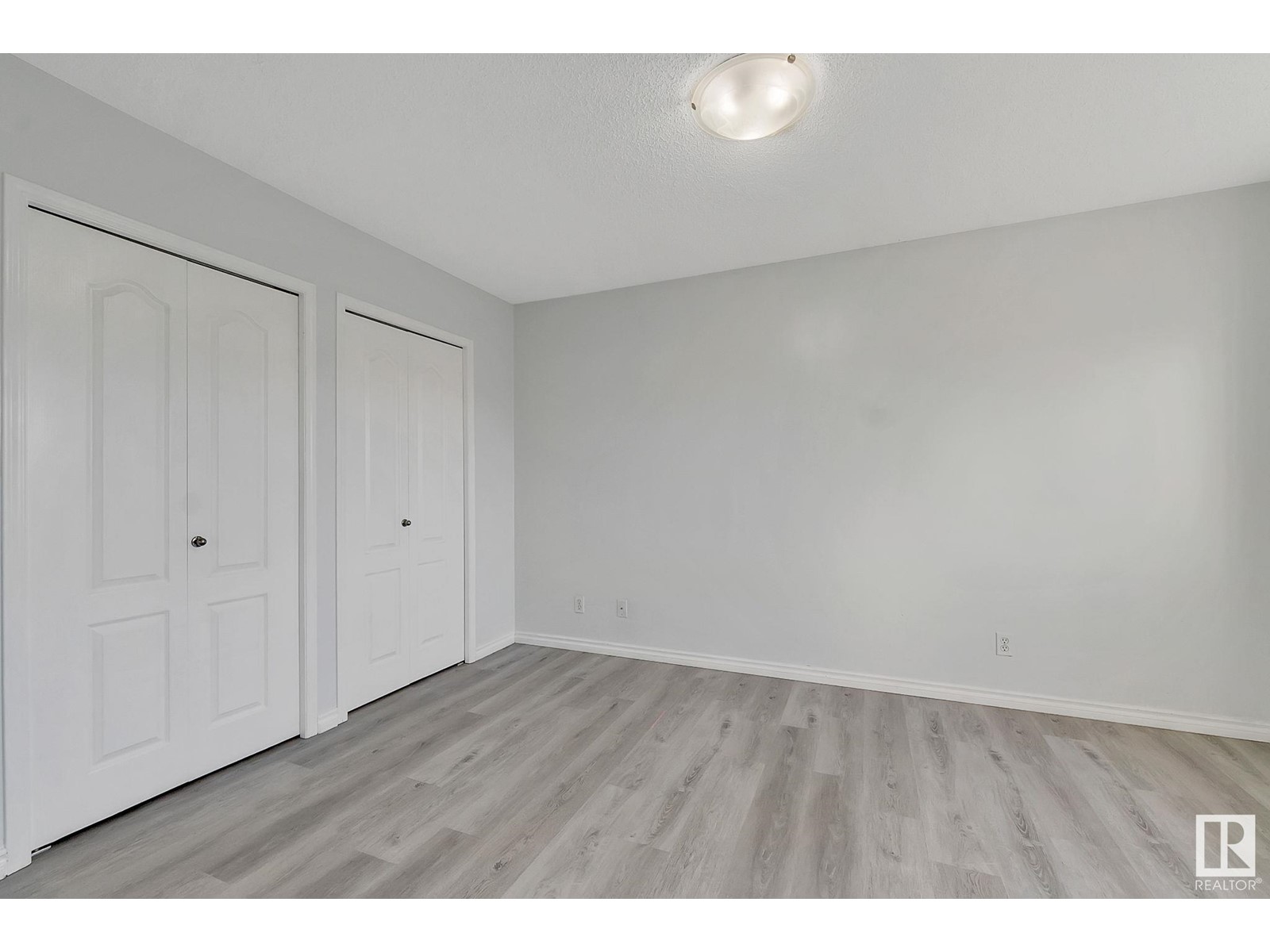514 89 St Sw Edmonton, Alberta T6X 1C2
$469,900
Find your family's perfect fit in this beautifully renovated 4-bed, 3.5-bath home in Edmontons desirable Ellerslie neighborhood. This home features a modernized upgraded kitchen with quartz countertops, a new stove, and fresh updates throughout, including new flooring, a brand-new roof, fresh paint, and brand new extra-wide driveway. The main level offers a spacious living area, dining room, kitchen, and a 2-pc bath, while the upper floor features a primary suite with a 4-pc ensuite, two additional bedrooms, and a 4-pc bath. The fully finished basement includes a fourth bedroom, another 4-pc bath, a family room, and a convenient laundry space. Step out onto the large open-concept deck for your summer parties and appreciate the new backyard access door, perfect for enjoying your outdoor oasis. Complete with a double attached garage, this home offers easy access to Highway 2, Anthony Henday Drive, South Edmonton Common, and close to schools, parks, ponds, grocery stores, amenities, and public transit. (id:46923)
Property Details
| MLS® Number | E4412255 |
| Property Type | Single Family |
| Neigbourhood | Ellerslie |
| AmenitiesNearBy | Playground, Public Transit, Schools, Shopping |
| ParkingSpaceTotal | 4 |
| Structure | Deck |
Building
| BathroomTotal | 4 |
| BedroomsTotal | 4 |
| Appliances | Dishwasher, Dryer, Hood Fan, Microwave, Refrigerator, Stove, Washer, Window Coverings |
| BasementDevelopment | Finished |
| BasementType | Full (finished) |
| ConstructedDate | 2003 |
| ConstructionStyleAttachment | Detached |
| FireplaceFuel | Gas |
| FireplacePresent | Yes |
| FireplaceType | Unknown |
| HalfBathTotal | 1 |
| HeatingType | Forced Air |
| StoriesTotal | 2 |
| SizeInterior | 1485.4196 Sqft |
| Type | House |
Parking
| Attached Garage |
Land
| Acreage | No |
| FenceType | Fence |
| LandAmenities | Playground, Public Transit, Schools, Shopping |
| SizeIrregular | 393.16 |
| SizeTotal | 393.16 M2 |
| SizeTotalText | 393.16 M2 |
Rooms
| Level | Type | Length | Width | Dimensions |
|---|---|---|---|---|
| Basement | Family Room | 4.56 m | 4.7 m | 4.56 m x 4.7 m |
| Basement | Bedroom 4 | 2.67 m | 4.14 m | 2.67 m x 4.14 m |
| Main Level | Living Room | 4.39 m | 3.96 m | 4.39 m x 3.96 m |
| Main Level | Dining Room | 2.98 m | 3.24 m | 2.98 m x 3.24 m |
| Main Level | Kitchen | 2.98 m | 3.93 m | 2.98 m x 3.93 m |
| Upper Level | Primary Bedroom | 3.89 m | 4.03 m | 3.89 m x 4.03 m |
| Upper Level | Bedroom 2 | 2.78 m | 3.8 m | 2.78 m x 3.8 m |
| Upper Level | Bedroom 3 | 2.6 m | 4.02 m | 2.6 m x 4.02 m |
https://www.realtor.ca/real-estate/27602899/514-89-st-sw-edmonton-ellerslie
Interested?
Contact us for more information
Rohin Sethi
Associate
4107 99 St Nw
Edmonton, Alberta T6E 3N4
Arash Sethi
Associate
4107 99 St Nw
Edmonton, Alberta T6E 3N4

















































