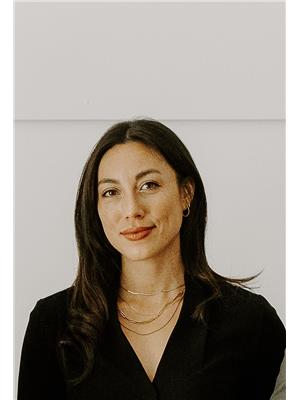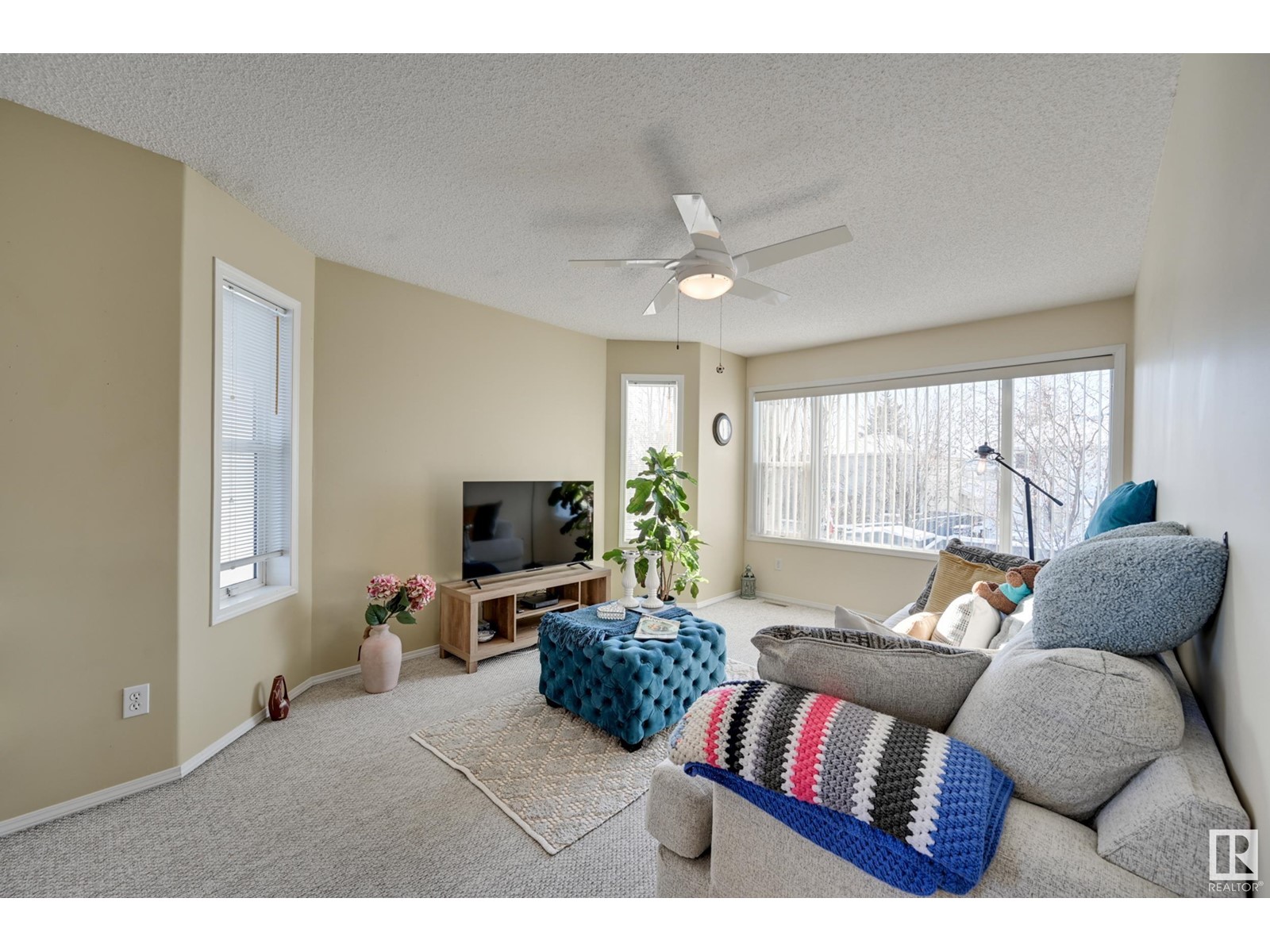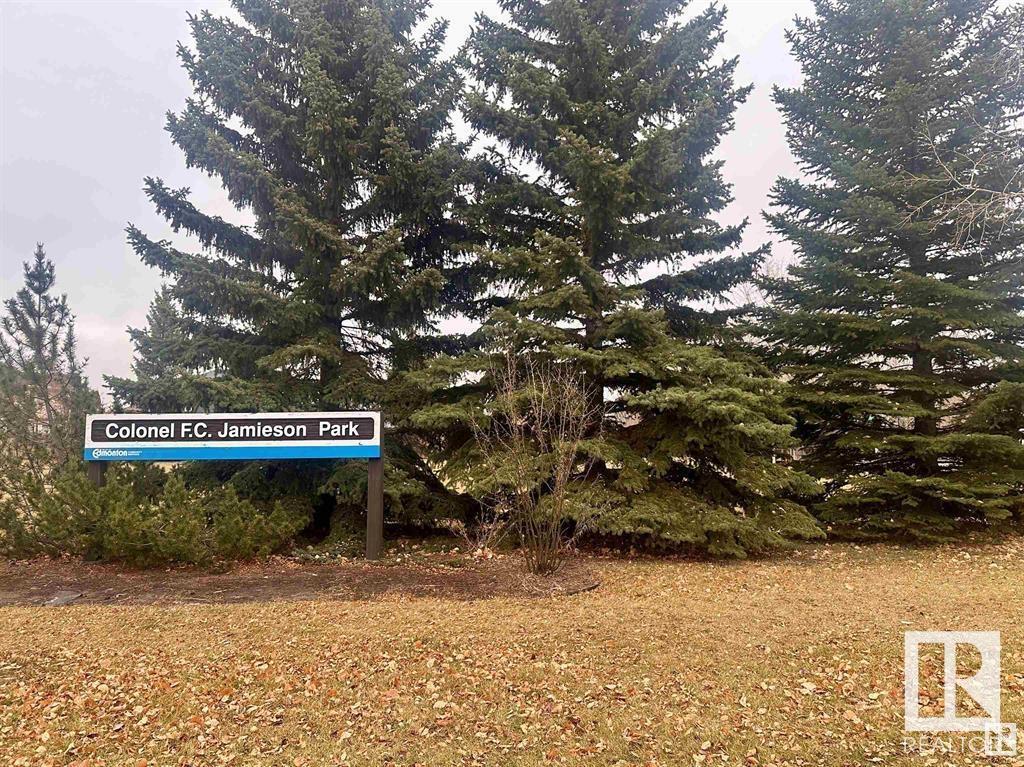5146 190a St Nw Edmonton, Alberta T6M 2R5
$564,800
Perfect family home in an excellent community! Welcome to Jamieson Place where this home boasts nearly 2,200sf above grade, a finished basement & a quiet location tucked past M. Kostek Elementary & walking trails. Natural light shines throughout the home w/ a vaulted front entry & windows galore. Open concept living rm (w/ gas fireplace), kitchen (w/ pantry & extended cabinets/counters) & sunny dining area. Upstairs find a bright loft/bonus room overlooking yard, 3 spare bdrms, 4pc shared bthrm & a huge primary w/ walk-in closet & 4pc ensuite. Finished basement w/ lrg living area (used as bdrm/living space), plenty of storage & bthrm rough-ins. Addtl features include AC, central vac/kickplate, water softner, hardwood, newer furnace, updated shingles & newer sump. Spacious WEST-facing yard boasts lrg deck (w/gas line), updated hot tub, recently painted fence & mature landscaping/perennials. Plus enjoy sunny mornings on east-facing front porch. Transit, Henday, retail/restaurant & schools easily accessible! (id:46923)
Property Details
| MLS® Number | E4421120 |
| Property Type | Single Family |
| Neigbourhood | Jamieson Place |
| Amenities Near By | Golf Course, Playground, Public Transit, Schools, Shopping |
| Features | See Remarks, Park/reserve, Closet Organizers |
| Structure | Deck, Porch |
Building
| Bathroom Total | 3 |
| Bedrooms Total | 4 |
| Appliances | Dishwasher, Dryer, Garage Door Opener Remote(s), Garage Door Opener, Garburator, Hood Fan, Microwave, Refrigerator, Storage Shed, Stove, Central Vacuum, Washer, Water Softener |
| Basement Development | Finished |
| Basement Type | Full (finished) |
| Ceiling Type | Vaulted |
| Constructed Date | 1997 |
| Construction Style Attachment | Detached |
| Cooling Type | Central Air Conditioning |
| Fireplace Fuel | Gas |
| Fireplace Present | Yes |
| Fireplace Type | Unknown |
| Half Bath Total | 1 |
| Heating Type | Forced Air |
| Stories Total | 2 |
| Size Interior | 2,171 Ft2 |
| Type | House |
Parking
| Attached Garage |
Land
| Acreage | No |
| Fence Type | Fence |
| Land Amenities | Golf Course, Playground, Public Transit, Schools, Shopping |
| Size Irregular | 456.77 |
| Size Total | 456.77 M2 |
| Size Total Text | 456.77 M2 |
Rooms
| Level | Type | Length | Width | Dimensions |
|---|---|---|---|---|
| Basement | Family Room | 8.59 m | 4.52 m | 8.59 m x 4.52 m |
| Main Level | Living Room | 4.8 m | 4.48 m | 4.8 m x 4.48 m |
| Main Level | Dining Room | 3.28 m | 2.37 m | 3.28 m x 2.37 m |
| Main Level | Kitchen | 3.57 m | 3.96 m | 3.57 m x 3.96 m |
| Main Level | Mud Room | 1.94 m | 1.89 m | 1.94 m x 1.89 m |
| Upper Level | Primary Bedroom | 3.84 m | 4.45 m | 3.84 m x 4.45 m |
| Upper Level | Bedroom 2 | 2.77 m | 2.52 m | 2.77 m x 2.52 m |
| Upper Level | Bedroom 3 | 2.83 m | 4.84 m | 2.83 m x 4.84 m |
| Upper Level | Bedroom 4 | 3.85 m | 3.04 m | 3.85 m x 3.04 m |
| Upper Level | Bonus Room | 4.67 m | 3.45 m | 4.67 m x 3.45 m |
https://www.realtor.ca/real-estate/27903772/5146-190a-st-nw-edmonton-jamieson-place
Contact Us
Contact us for more information

Alan H. Gee
Associate
(780) 988-4067
www.alangee.com/
www.facebook.com/alangeeandassociates/
www.linkedin.com/in/alan-gee-23b41519?trk=hp-identity-headline
instagram.com/alangeeremax
302-5083 Windermere Blvd Sw
Edmonton, Alberta T6W 0J5
(780) 406-4000
(780) 988-4067

Melissa A. Gee
Associate
(780) 988-4067
alangee.com/
www.facebook.com/melissa.gee.94
www.instagram.com/melissaagee/
www.youtube.com/@alangeeassociates/featured
302-5083 Windermere Blvd Sw
Edmonton, Alberta T6W 0J5
(780) 406-4000
(780) 988-4067















































