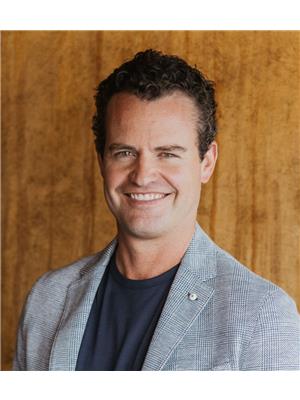515 Buchanan Rd Nw Nw Edmonton, Alberta T6R 2B5
$725,000
Tucked away in a quiet cul-de-sac on Buchanan Road in Bulyea Heights, this cherished original-owner home has been lovingly maintained and thoughtfully updated over the years. Set on a large, professionally landscaped, southwest-backing pie lot, the home offers both space and serenity. Inside, soaring vaulted ceilings create an open, airy feel, while the kitchen and living areas are warm and welcoming, ideal for everyday living and entertaining, yet separated from the spacious front room. Notable updates include triple-pane windows (13), two high-efficiency Lennox furnaces (11), washer and dryer (20), fridge/dishwasher (23), and an 05 renovation that brought a beautifully updated kitchen, hardwood floors, and Poly-B remediation. An oversized double garage boasts Waygood cabinetry, and 9' doors. The large, unfinished basement features 9' ceilings. Just a short walk to George H. Luck School, this is a rare opportunity to own a well-loved, quality home in one of Edmonton’s most desirable family neighborhoods. (id:46923)
Open House
This property has open houses!
1:00 pm
Ends at:3:00 pm
Property Details
| MLS® Number | E4443393 |
| Property Type | Single Family |
| Neigbourhood | Bulyea Heights |
| Amenities Near By | Golf Course, Playground |
| Features | Flat Site, Closet Organizers, No Animal Home, No Smoking Home |
| Parking Space Total | 4 |
| Structure | Deck |
Building
| Bathroom Total | 3 |
| Bedrooms Total | 4 |
| Amenities | Ceiling - 9ft, Vinyl Windows |
| Appliances | Alarm System, Dishwasher, Dryer, Freezer, Garage Door Opener Remote(s), Garage Door Opener, Oven - Built-in, Microwave, Stove, Central Vacuum, Washer, Window Coverings, Refrigerator |
| Basement Development | Unfinished |
| Basement Type | Full (unfinished) |
| Ceiling Type | Vaulted |
| Constructed Date | 1991 |
| Construction Style Attachment | Detached |
| Cooling Type | Central Air Conditioning |
| Fireplace Fuel | Wood |
| Fireplace Present | Yes |
| Fireplace Type | Unknown |
| Heating Type | Forced Air |
| Stories Total | 2 |
| Size Interior | 2,726 Ft2 |
| Type | House |
Parking
| Attached Garage | |
| Oversize |
Land
| Acreage | No |
| Fence Type | Fence |
| Land Amenities | Golf Course, Playground |
| Size Irregular | 764.03 |
| Size Total | 764.03 M2 |
| Size Total Text | 764.03 M2 |
Rooms
| Level | Type | Length | Width | Dimensions |
|---|---|---|---|---|
| Main Level | Living Room | 5.72 m | 4.47 m | 5.72 m x 4.47 m |
| Main Level | Dining Room | 3.06 m | 4.51 m | 3.06 m x 4.51 m |
| Main Level | Kitchen | 5.06 m | 4.51 m | 5.06 m x 4.51 m |
| Main Level | Family Room | 4.85 m | 4.05 m | 4.85 m x 4.05 m |
| Main Level | Bedroom 4 | 2.88 m | 3.5 m | 2.88 m x 3.5 m |
| Upper Level | Primary Bedroom | 4.85 m | 4.46 m | 4.85 m x 4.46 m |
| Upper Level | Bedroom 2 | 4.49 m | 3.24 m | 4.49 m x 3.24 m |
| Upper Level | Bedroom 3 | 4.86 m | 3.07 m | 4.86 m x 3.07 m |
https://www.realtor.ca/real-estate/28498221/515-buchanan-rd-nw-nw-edmonton-bulyea-heights
Contact Us
Contact us for more information

Thomas Buchanan
Associate
(403) 244-5315
www.facebook.com/profile.php?id=100076730210005
www.instagram.com/buchanan8435/
3400-10180 101 St Nw
Edmonton, Alberta T5J 3S4
(855) 623-6900















































