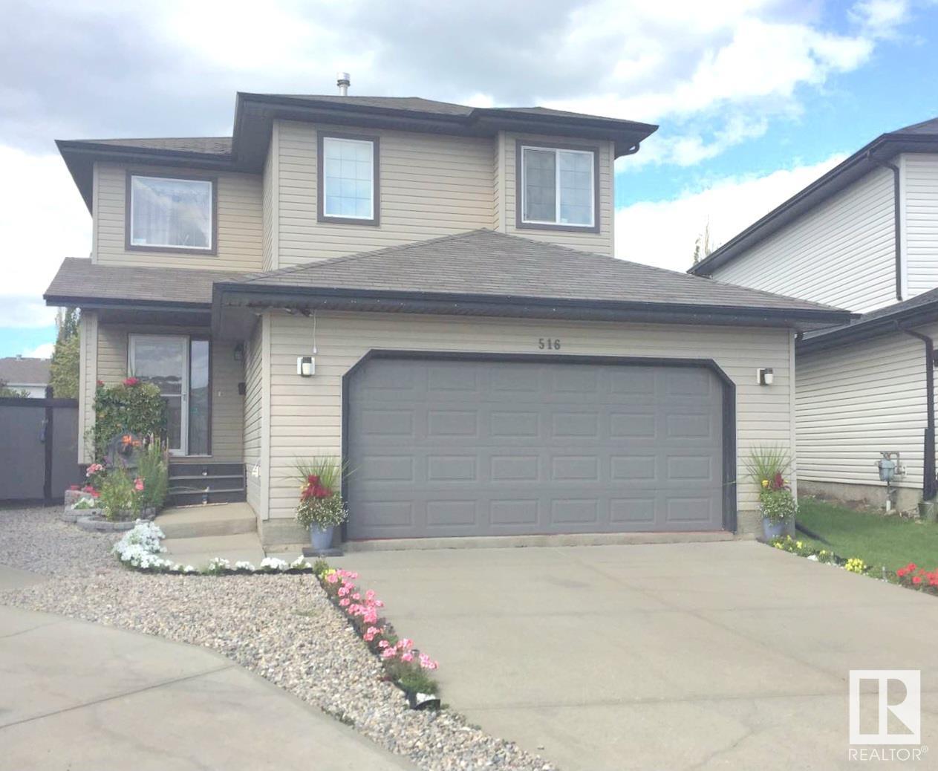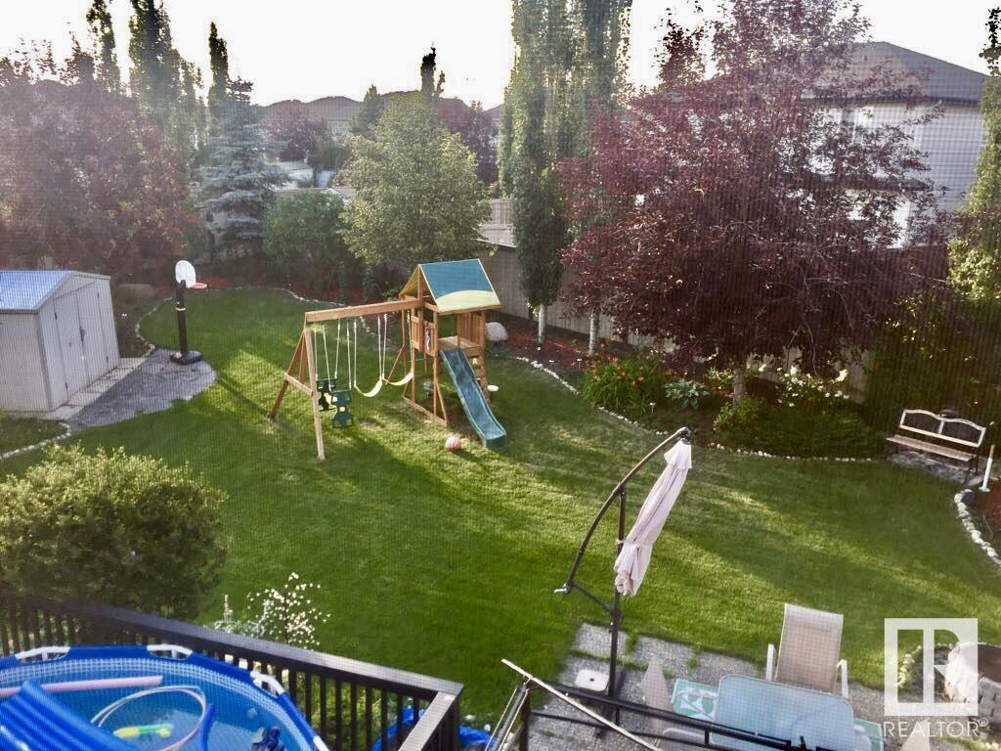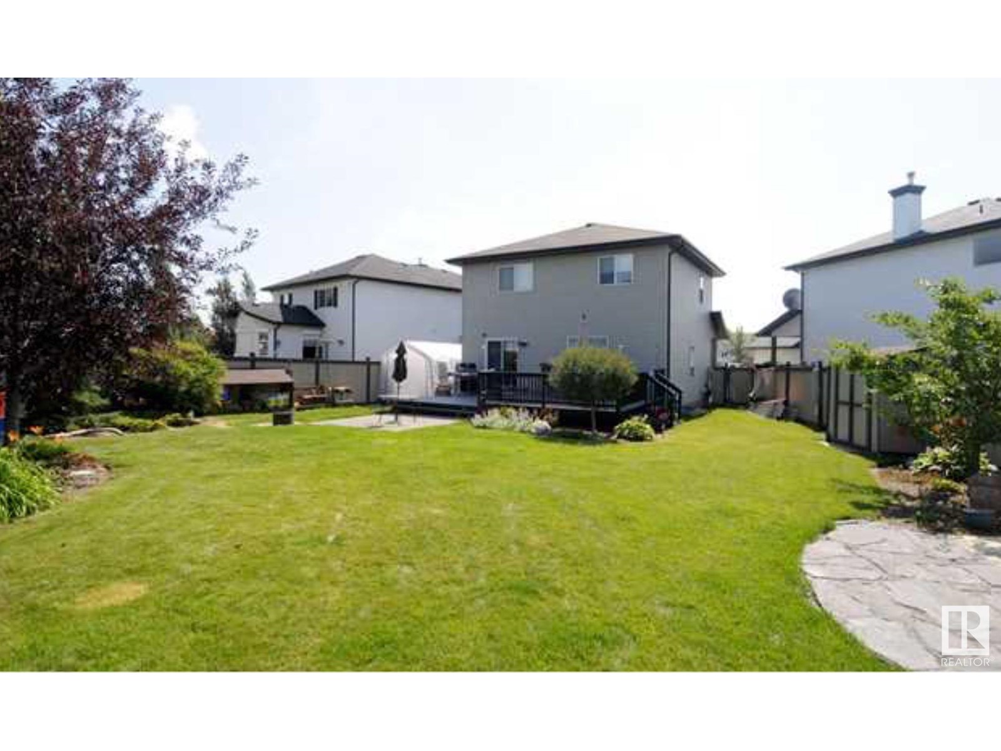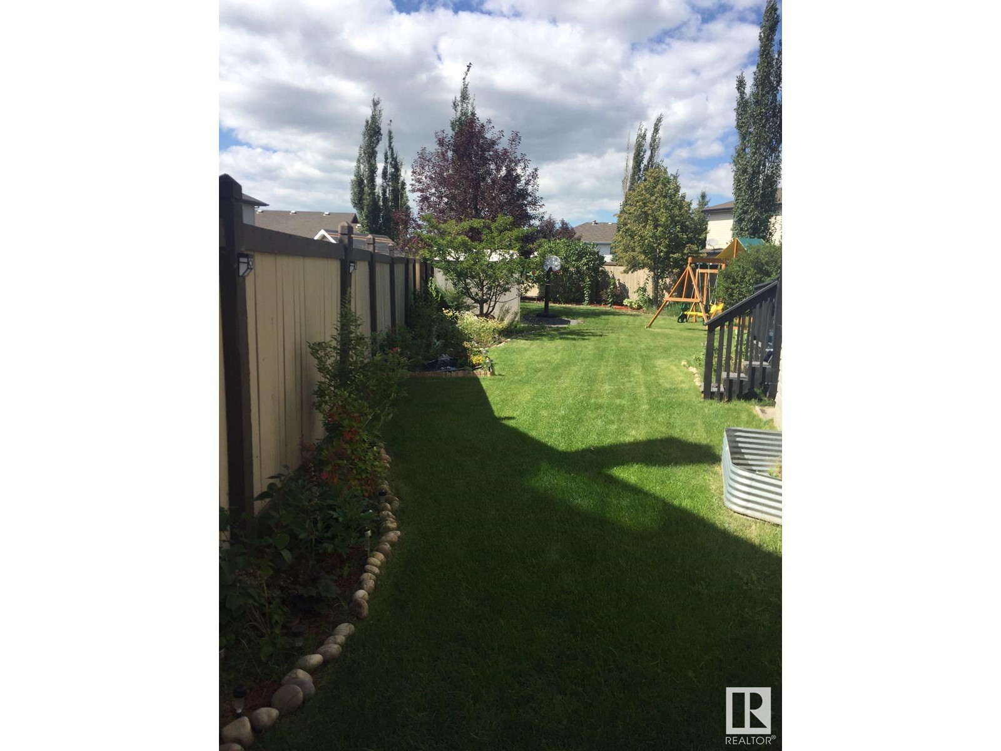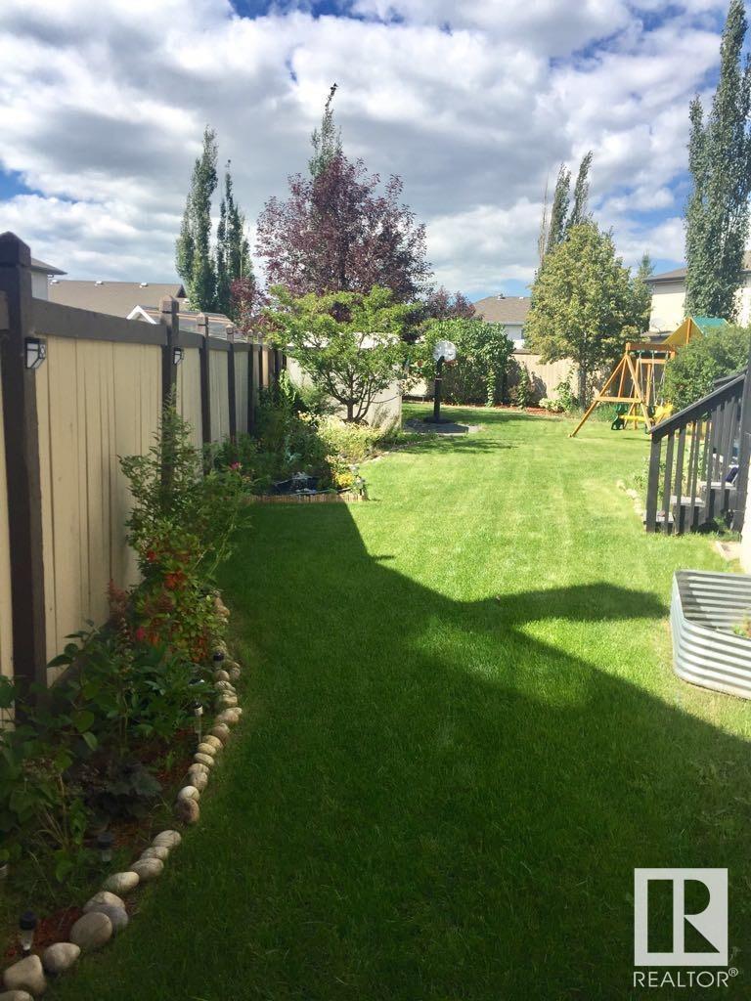516 Hudson Rd Nw Edmonton, Alberta T6V 1S7
$484,900
LARGE PIE LOT Home in Hudson Park - A Superb NW Edmonton Neighbourhood close to all Amenities & Schools for the Kids! This Family home / Investment Property features a 1,584 Sq.Ft Floor Plan with 3 Bedrooms & a Fully Finished Basement. This home is LOADED With Features which includes a Spacious main floor plan with a large dining area, gas fireplace & patio doors opening to a HUGE sun deck to the West Facing backyard. Upstairs has 3 Large Bedrooms, large laundry area & a nice sized Primary Bedroom ensuite. The basement has a 3rd full washroom & was finished for family nights & entertaining. Heated, Insulated double attached garage completes this wonderful home with Central A/C for those nearing warm Summer Days. The final touches to this home includes a 2023 New Hot Water Tank, NEW Shingles in 2024 located in a SUPER HIGHLY SOUGHT AFTER LOCATION! *** VERY RARE SIZED LOT *** (id:46923)
Property Details
| MLS® Number | E4430683 |
| Property Type | Single Family |
| Neigbourhood | Hudson |
| Amenities Near By | Playground, Public Transit, Schools, Shopping |
| Features | Cul-de-sac, See Remarks, Closet Organizers |
| Parking Space Total | 4 |
| Structure | Deck, Patio(s) |
Building
| Bathroom Total | 4 |
| Bedrooms Total | 3 |
| Amenities | Vinyl Windows |
| Appliances | Dishwasher, Dryer, Garage Door Opener Remote(s), Garage Door Opener, Hood Fan, Microwave, Storage Shed, Stove, Washer, Window Coverings |
| Basement Development | Finished |
| Basement Type | Full (finished) |
| Constructed Date | 2003 |
| Construction Style Attachment | Detached |
| Cooling Type | Central Air Conditioning |
| Fire Protection | Smoke Detectors |
| Fireplace Fuel | Gas |
| Fireplace Present | Yes |
| Fireplace Type | Corner |
| Half Bath Total | 1 |
| Heating Type | Forced Air |
| Stories Total | 2 |
| Size Interior | 1,584 Ft2 |
| Type | House |
Parking
| Attached Garage | |
| Heated Garage |
Land
| Acreage | No |
| Fence Type | Fence |
| Land Amenities | Playground, Public Transit, Schools, Shopping |
| Size Irregular | 656.19 |
| Size Total | 656.19 M2 |
| Size Total Text | 656.19 M2 |
Rooms
| Level | Type | Length | Width | Dimensions |
|---|---|---|---|---|
| Basement | Family Room | Measurements not available | ||
| Main Level | Living Room | 4.51 m | 4.05 m | 4.51 m x 4.05 m |
| Main Level | Dining Room | 3.23 m | 3.44 m | 3.23 m x 3.44 m |
| Main Level | Kitchen | 4 m | 3.44 m | 4 m x 3.44 m |
| Upper Level | Primary Bedroom | 4.51 m | 3.23 m | 4.51 m x 3.23 m |
| Upper Level | Bedroom 2 | 4.51 m | 3.04 m | 4.51 m x 3.04 m |
| Upper Level | Bedroom 3 | 4.87 m | 2.74 m | 4.87 m x 2.74 m |
https://www.realtor.ca/real-estate/28161853/516-hudson-rd-nw-edmonton-hudson
Contact Us
Contact us for more information

Dustin Batuik
Associate
(780) 471-8058
dustinrealestate.com/
11155 65 St Nw
Edmonton, Alberta T5W 4K2
(780) 406-0099
(780) 471-8058
Rosanne Gevy
Associate
(780) 471-8058
11155 65 St Nw
Edmonton, Alberta T5W 4K2
(780) 406-0099
(780) 471-8058

