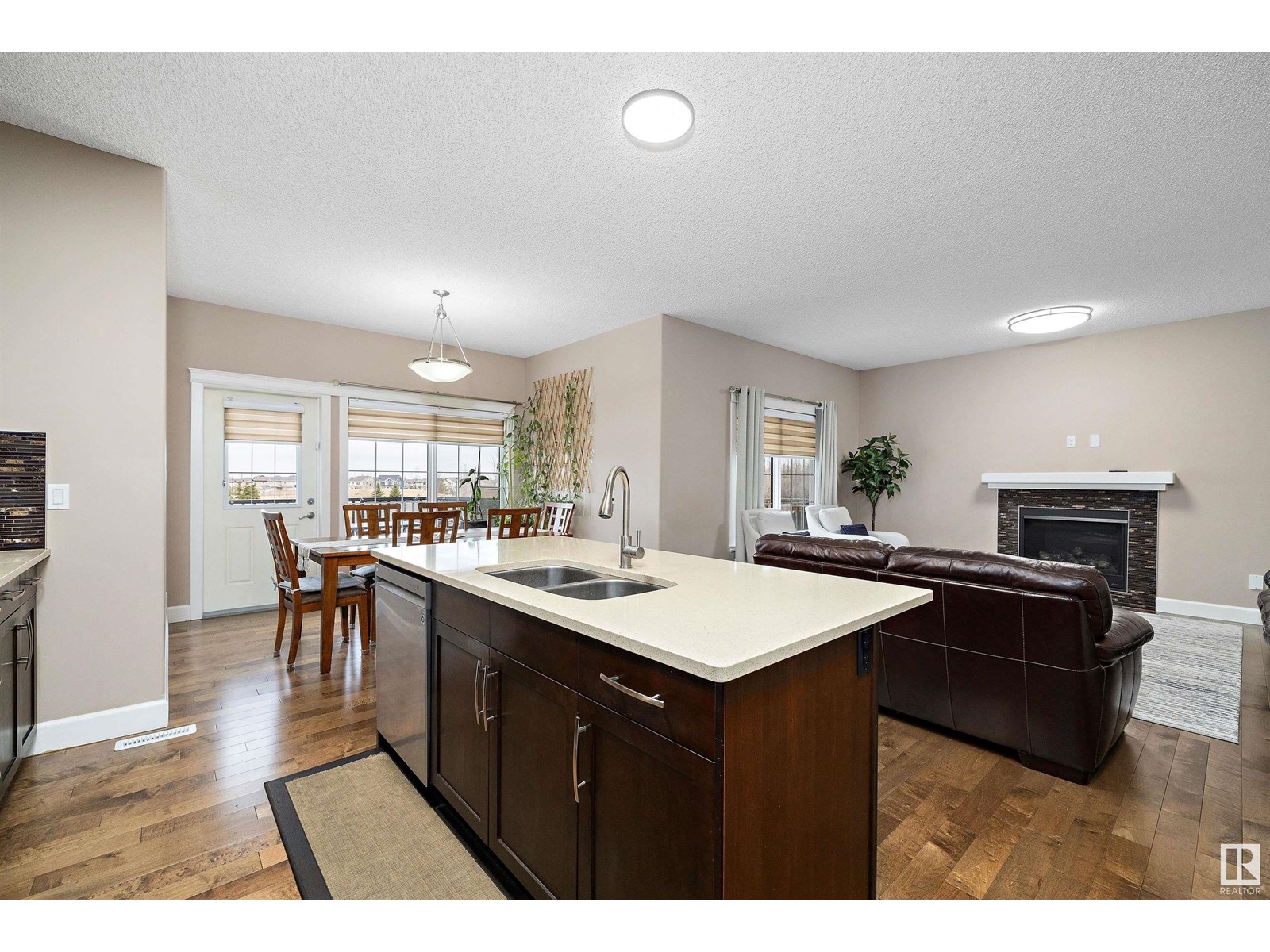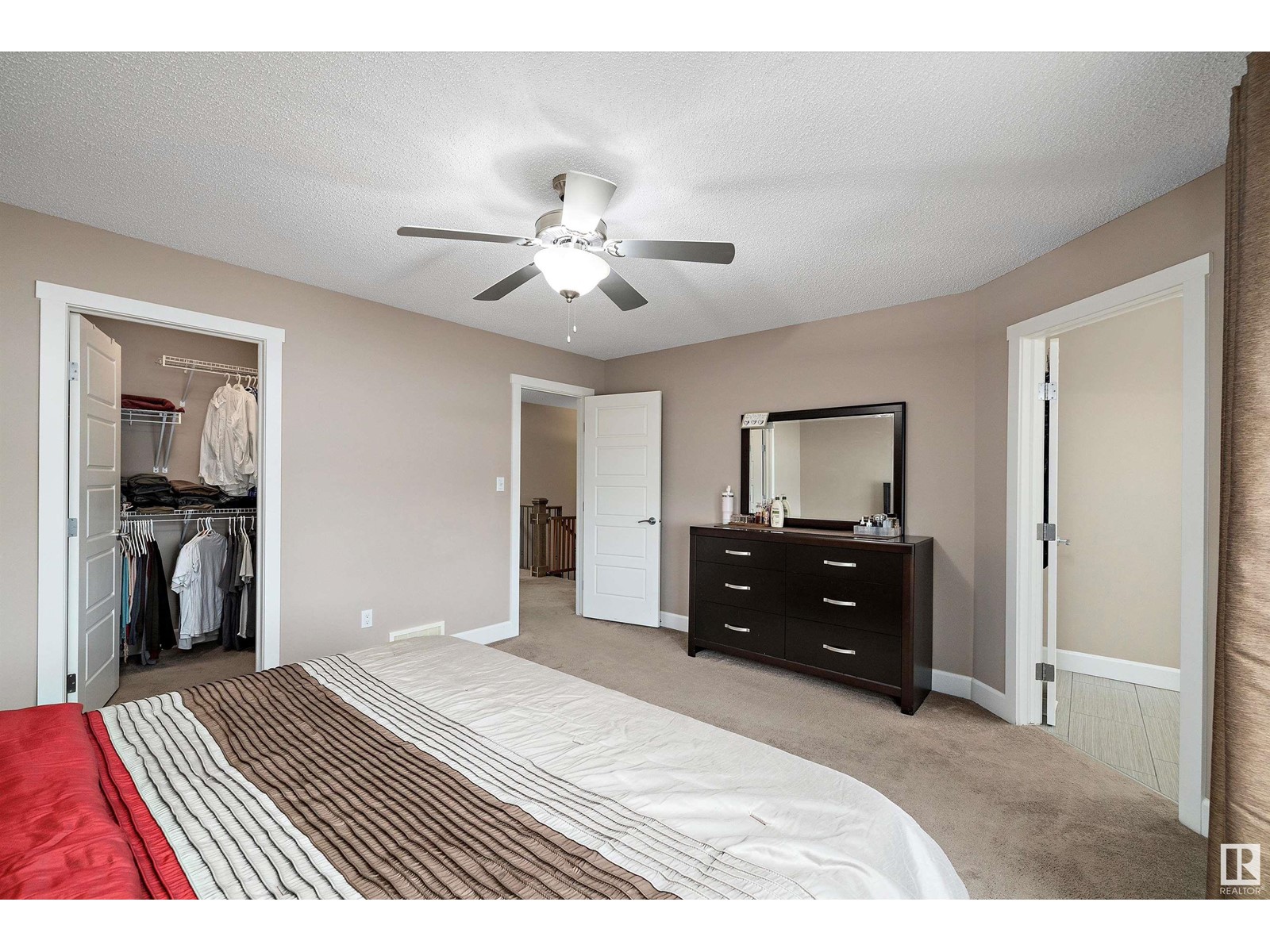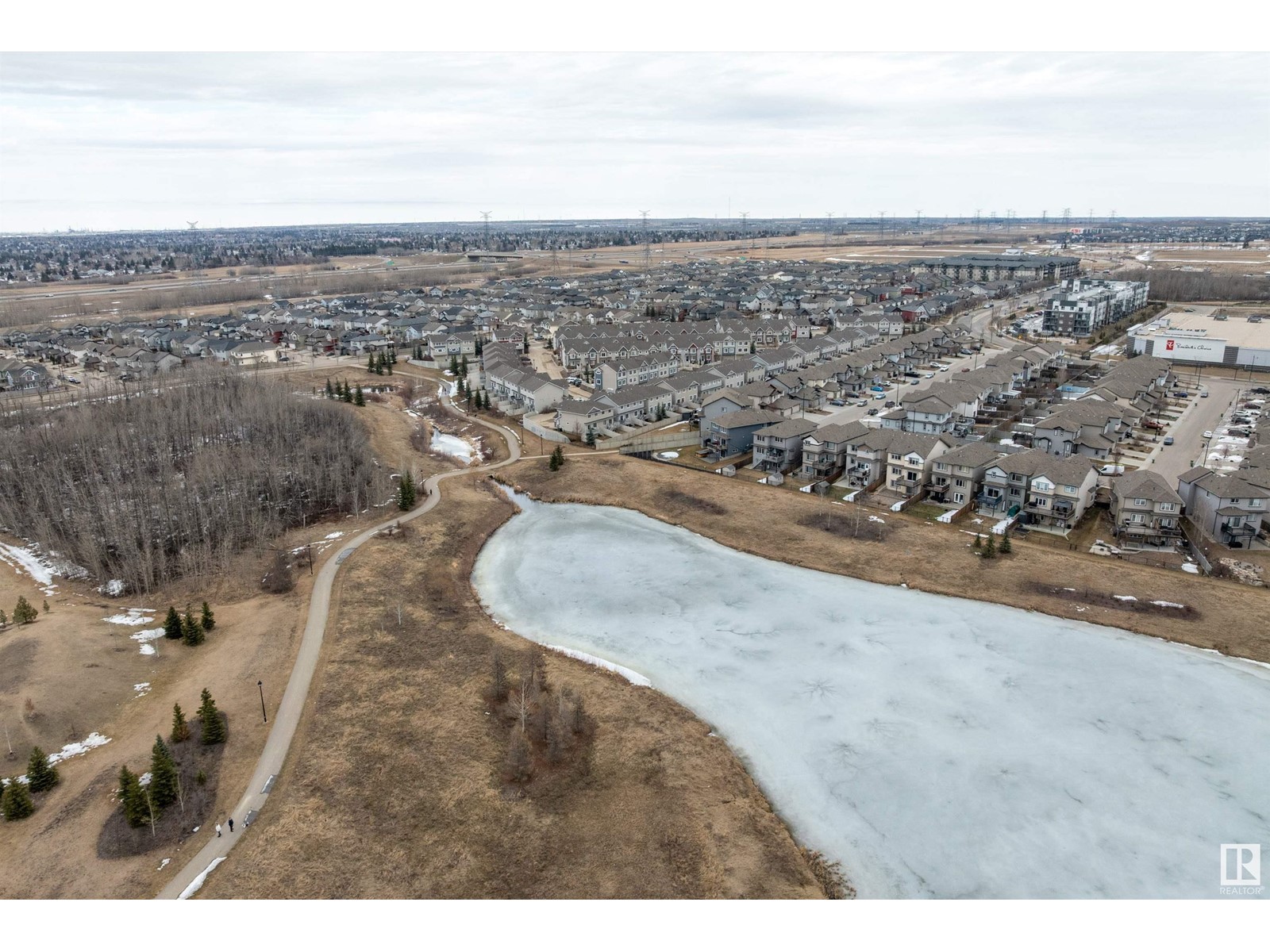520 56 St Sw Edmonton, Alberta T6X 1R9
$749,900
Stunning 2451sqft 2-storey WALKOUT onto a POND in the SE community of Charlesworth! Featuring 5+2 bedrooms, 4 bathrooms, OVERSIZED double ATTACHED garage, and a 2 BEDROOM LEGAL BASEMENT SUITE. Built by Bedrock Homes in 2015, this home offers a OPEN CONCEPT floor plan with PREMIUM HARDWOOD floors sunlit by the WEST-FACING backyard. The chef's kitchen is complemented by S/S appliances, a GAS stove, large island, QUARTZ c-tops, and plenty of counter space. Completing the main floor is a bedroom, full bathroom, patio door leading to a DURADEK w/ BBQ hook up. Upstairs, you'll find a generous sized primary w/ 5pc ensuite and large W/I closet. Additionally, there's THREE spacious junior rooms, a sizable bonus room in the center, and laundry room w/ utility sink. The WALKOUT basement offers a MORTGAGE HELPER with a 2 BEDROOM PERMITTED LEGAL suite equipped with its own kitchen and in-suite laundry. You'll also find 9' ceilings, lower duct vents for additional comfort, and a sunny living room WITH A POND VIEW. (id:46923)
Property Details
| MLS® Number | E4428563 |
| Property Type | Single Family |
| Neigbourhood | Charlesworth |
| Amenities Near By | Schools |
| Community Features | Lake Privileges |
| Features | No Animal Home, No Smoking Home, Level |
| Structure | Deck |
| Water Front Type | Waterfront On Lake |
Building
| Bathroom Total | 4 |
| Bedrooms Total | 7 |
| Amenities | Ceiling - 9ft, Vinyl Windows |
| Appliances | Dishwasher, Garage Door Opener Remote(s), Garage Door Opener, Hood Fan, Stove, Gas Stove(s), Dryer, Refrigerator, Two Washers |
| Basement Development | Finished |
| Basement Features | Walk Out, Suite |
| Basement Type | Full (finished) |
| Constructed Date | 2015 |
| Construction Style Attachment | Detached |
| Fireplace Fuel | Gas |
| Fireplace Present | Yes |
| Fireplace Type | Unknown |
| Heating Type | Forced Air |
| Stories Total | 2 |
| Size Interior | 2,452 Ft2 |
| Type | House |
Parking
| Attached Garage | |
| Oversize |
Land
| Acreage | No |
| Fence Type | Fence |
| Land Amenities | Schools |
| Size Irregular | 401.9 |
| Size Total | 401.9 M2 |
| Size Total Text | 401.9 M2 |
| Surface Water | Ponds |
Rooms
| Level | Type | Length | Width | Dimensions |
|---|---|---|---|---|
| Basement | Second Kitchen | 2.95 m | 2.99 m | 2.95 m x 2.99 m |
| Basement | Bedroom 6 | 4.73 m | 3.02 m | 4.73 m x 3.02 m |
| Basement | Additional Bedroom | 3.37 m | 3.56 m | 3.37 m x 3.56 m |
| Main Level | Living Room | 4.6 m | 4.21 m | 4.6 m x 4.21 m |
| Main Level | Dining Room | 2.47 m | 3.38 m | 2.47 m x 3.38 m |
| Main Level | Kitchen | 4.74 m | 2.9 m | 4.74 m x 2.9 m |
| Main Level | Bedroom 5 | 3.37 m | 3.37 m | 3.37 m x 3.37 m |
| Upper Level | Primary Bedroom | 3.97 m | 4.63 m | 3.97 m x 4.63 m |
| Upper Level | Bedroom 2 | 3.88 m | 3.45 m | 3.88 m x 3.45 m |
| Upper Level | Bedroom 3 | 4.2 m | 3.17 m | 4.2 m x 3.17 m |
| Upper Level | Bedroom 4 | 3.43 m | 3.02 m | 3.43 m x 3.02 m |
| Upper Level | Bonus Room | 4.89 m | 3.06 m | 4.89 m x 3.06 m |
| Upper Level | Laundry Room | 2.01 m | 1.73 m | 2.01 m x 1.73 m |
https://www.realtor.ca/real-estate/28108192/520-56-st-sw-edmonton-charlesworth
Contact Us
Contact us for more information
Anthony Trang
Associate
(780) 429-1206
www.myedmontonhomesearcher.com/
www.linkedin.com/in/anthony-trang-233b20a7/
10630 124 St Nw
Edmonton, Alberta T5N 1S3
(780) 478-5478
(780) 457-5240










































































