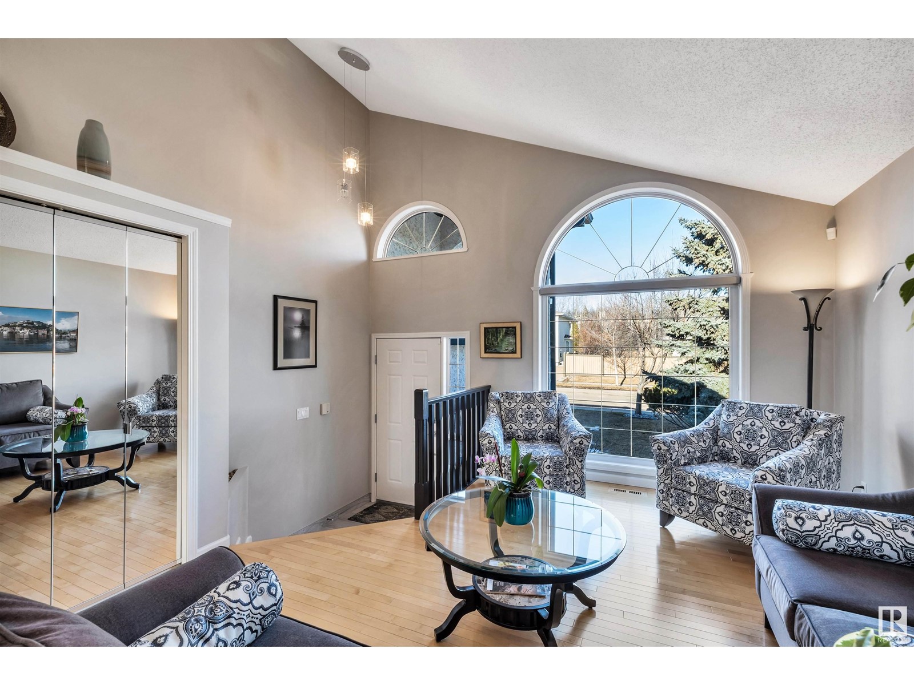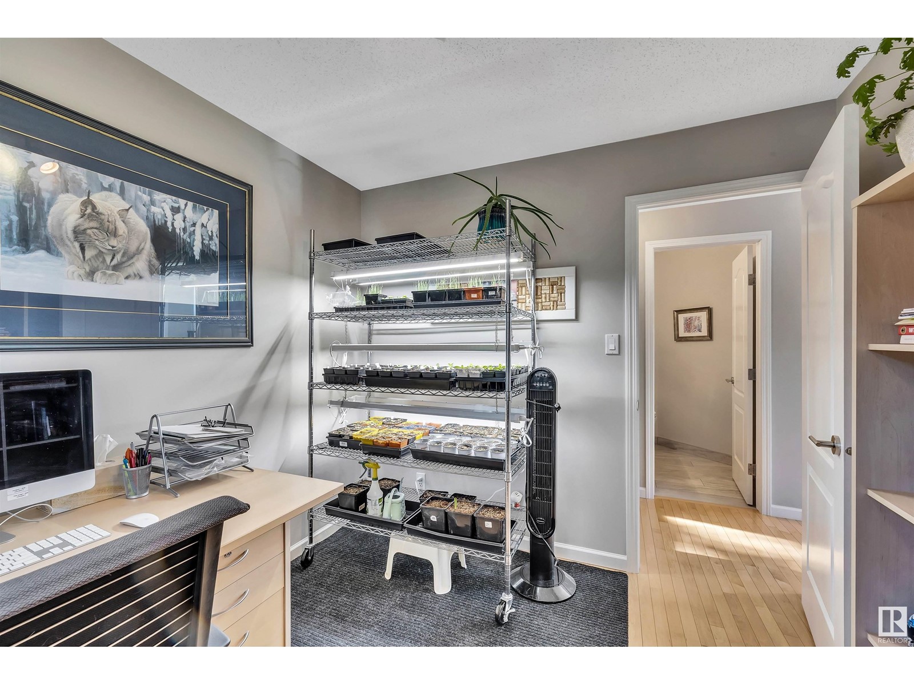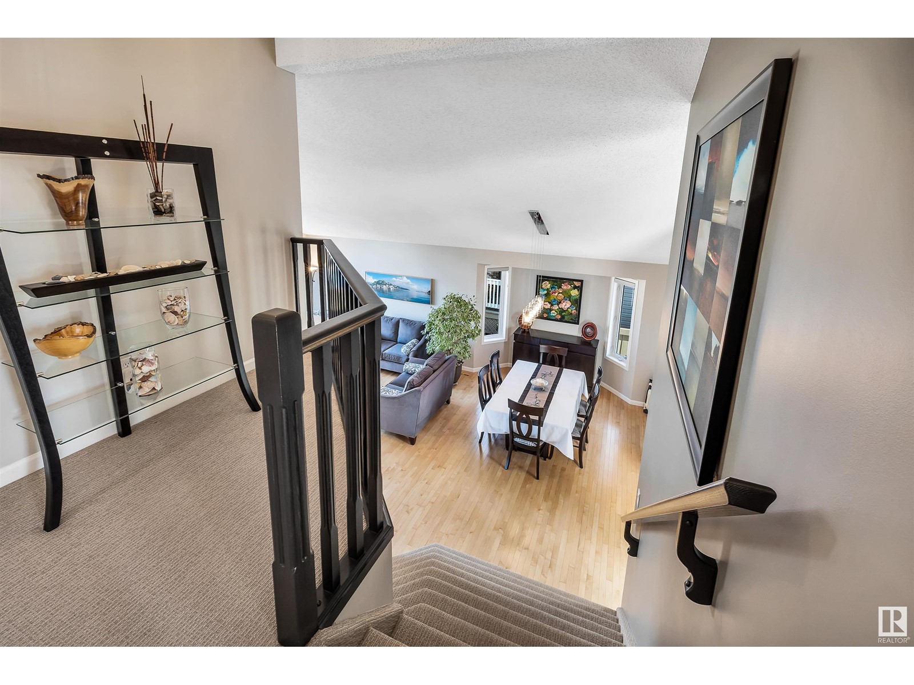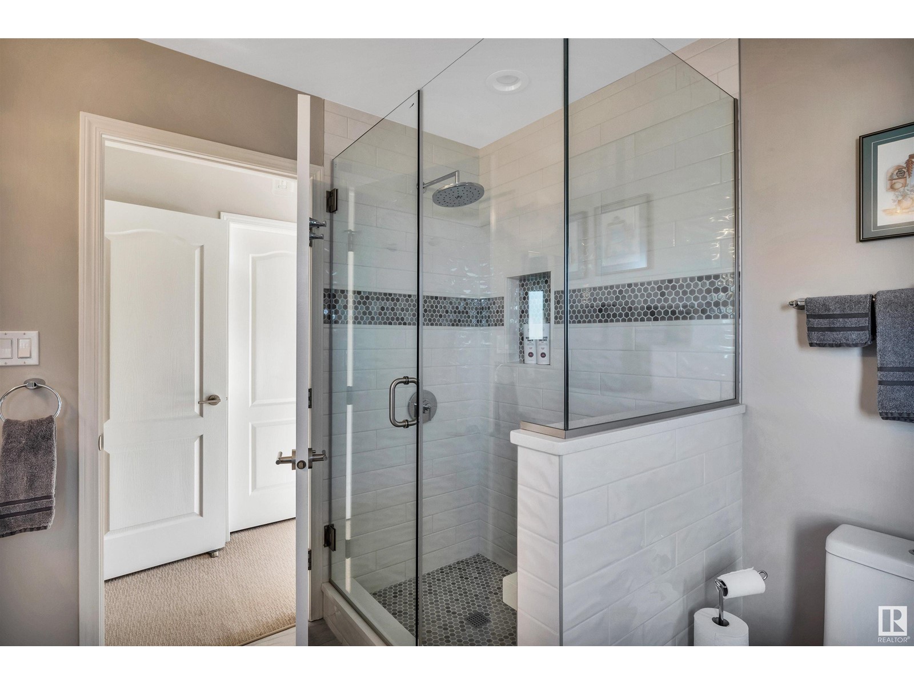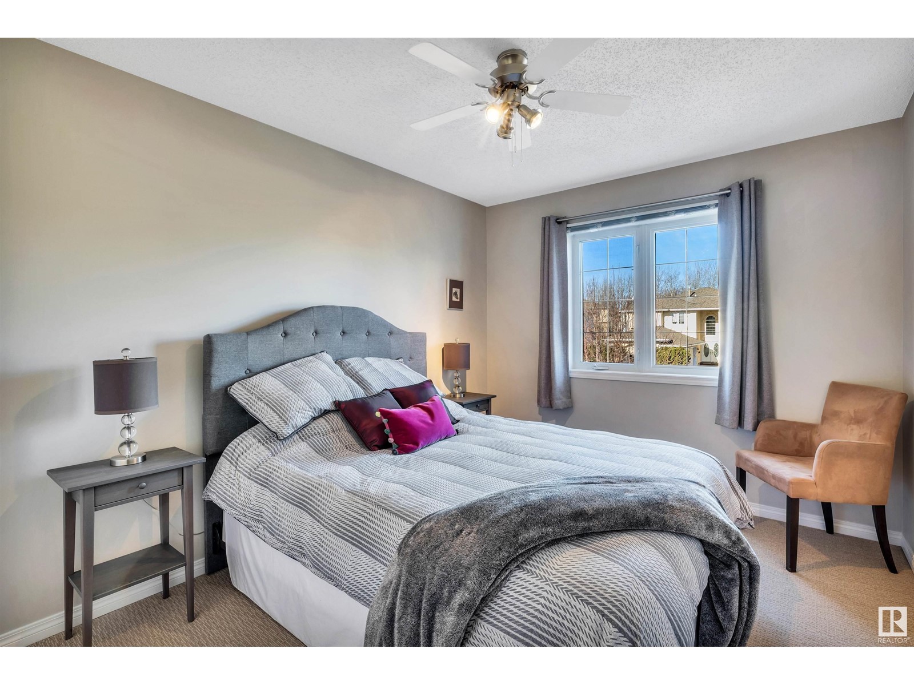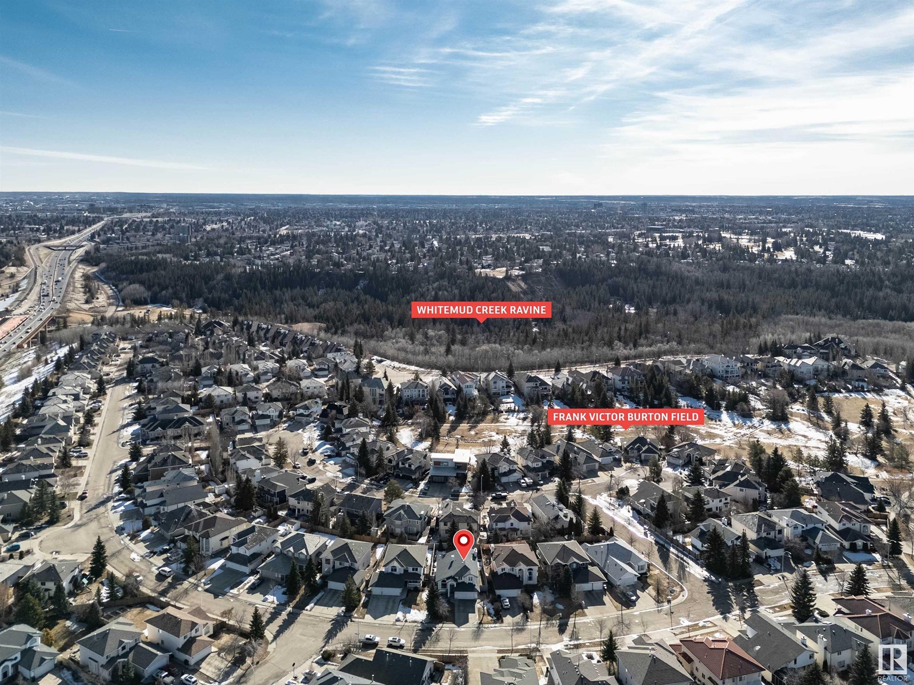521 Butterworth Wy Nw Edmonton, Alberta T6R 2G8
$789,000
Welcome to this beautifully maintained 4 bedroom & 4 bathroom + den, 4 level split, where charm & functionality meet in a perfect blend. Located in a peaceful neighborhood of Bulyea Heights, this home offers a bright, open atmosphere with an abundance of natural light streaming through large windows on every floor. The 16’ vaulted ceilings give the space a grand airy feel that’s both inviting & comfortable. Meticulously cared for, this home is in impeccable condition, allowing you to move in with complete peace of mind. Each floor has been thoughtfully designed to maximize space & flow, making it ideal for family living & entertaining. Major renovations completed in 2017 include an entire kitchen remodel, all 4 bathrooms, stone fireplace surround, ceramic tile floors & paint. Whether you’re relaxing in the cozy spaces or enjoying the gorgeous outdoor area, you’ll feel right at home. This home is a true standout with everything you need & more. See more features, sheet attached. (id:46923)
Property Details
| MLS® Number | E4427595 |
| Property Type | Single Family |
| Neigbourhood | Bulyea Heights |
| Amenities Near By | Playground, Schools, Shopping |
| Features | Flat Site, No Back Lane, No Smoking Home |
| Parking Space Total | 4 |
| Structure | Deck, Porch, Patio(s) |
Building
| Bathroom Total | 4 |
| Bedrooms Total | 4 |
| Amenities | Vinyl Windows |
| Appliances | Dishwasher, Dryer, Freezer, Hood Fan, Microwave, Stove, Central Vacuum, Washer, Window Coverings, Wine Fridge |
| Basement Development | Partially Finished |
| Basement Type | Full (partially Finished) |
| Ceiling Type | Vaulted |
| Constructed Date | 1995 |
| Construction Style Attachment | Detached |
| Fireplace Fuel | Wood |
| Fireplace Present | Yes |
| Fireplace Type | Unknown |
| Half Bath Total | 1 |
| Heating Type | Forced Air |
| Size Interior | 2,162 Ft2 |
| Type | House |
Parking
| Attached Garage |
Land
| Acreage | No |
| Fence Type | Cross Fenced, Fence |
| Land Amenities | Playground, Schools, Shopping |
| Size Irregular | 570.97 |
| Size Total | 570.97 M2 |
| Size Total Text | 570.97 M2 |
Rooms
| Level | Type | Length | Width | Dimensions |
|---|---|---|---|---|
| Basement | Bedroom 4 | 8'10" x 12'6" | ||
| Basement | Recreation Room | 16'10" x 28'1 | ||
| Basement | Other | 23'10" x 27'1 | ||
| Lower Level | Family Room | 21'6" x 13'4" | ||
| Lower Level | Den | 9'10" x 9'2 | ||
| Lower Level | Laundry Room | 9'10" x 6'1" | ||
| Main Level | Living Room | 13'1" x 13'6" | ||
| Main Level | Dining Room | 17'3" x 11'3" | ||
| Main Level | Kitchen | 15'8" x 18'2" | ||
| Upper Level | Primary Bedroom | 13'2" x 19'11 | ||
| Upper Level | Bedroom 2 | 9'3" x 15'1" | ||
| Upper Level | Bedroom 3 | 9'4" x 16'1" |
https://www.realtor.ca/real-estate/28079436/521-butterworth-wy-nw-edmonton-bulyea-heights
Contact Us
Contact us for more information
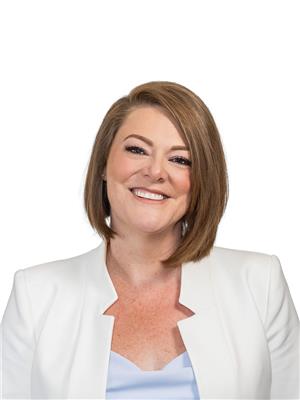
Christy I. Van Dyke
Broker
www.twitter.com/callchristyYEG
www.facebook.com/callchristyyeg/
8611 76 St Nw
Edmonton, Alberta T6C 2K1
(780) 485-3010



