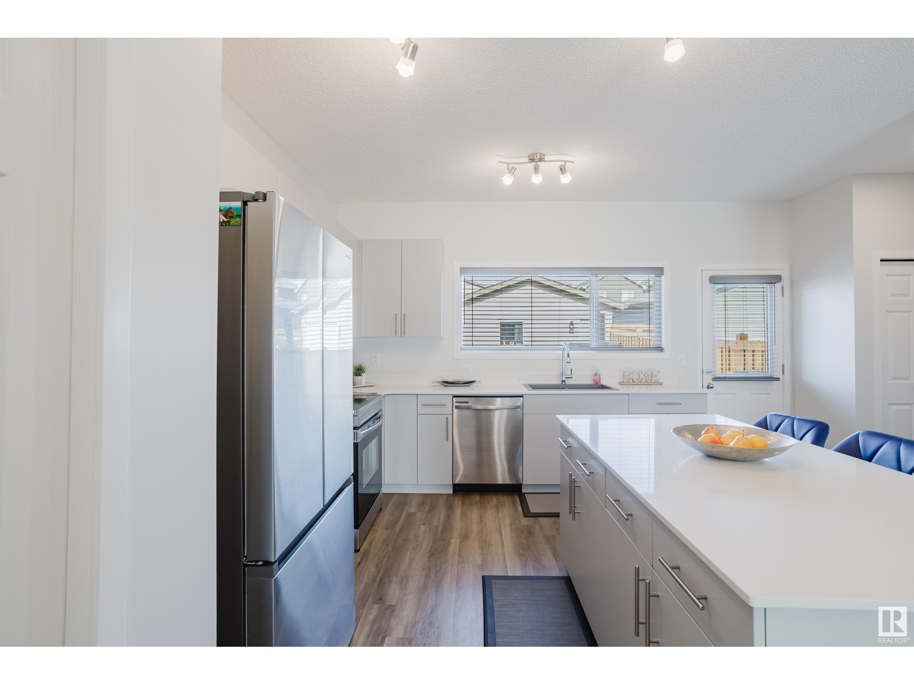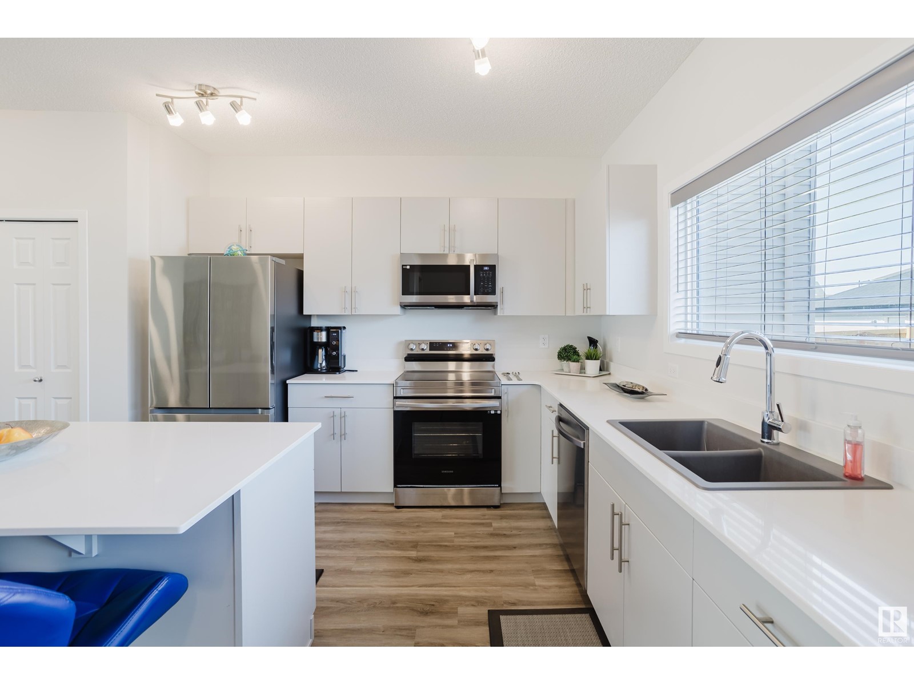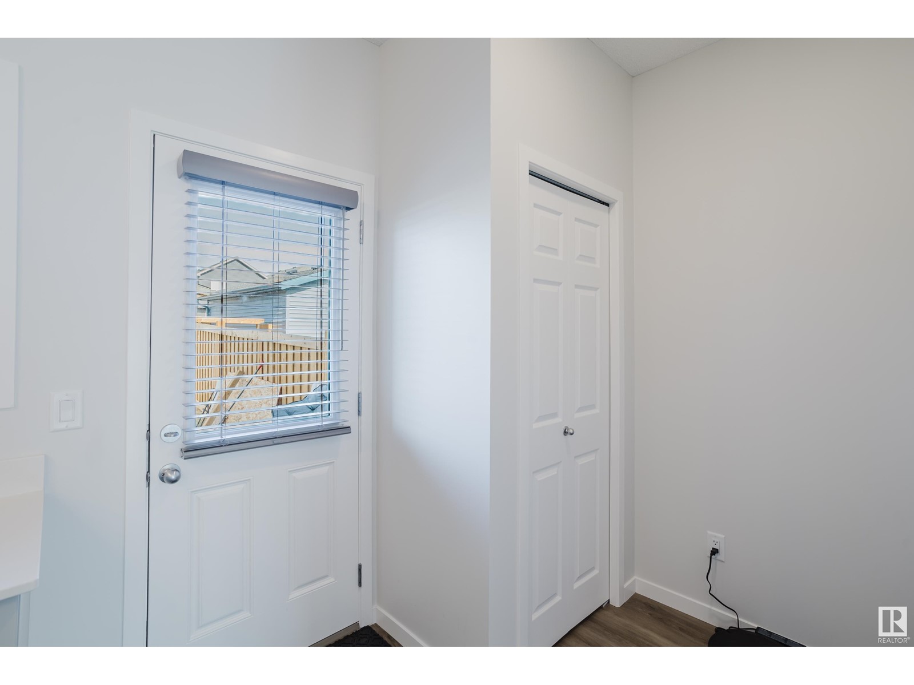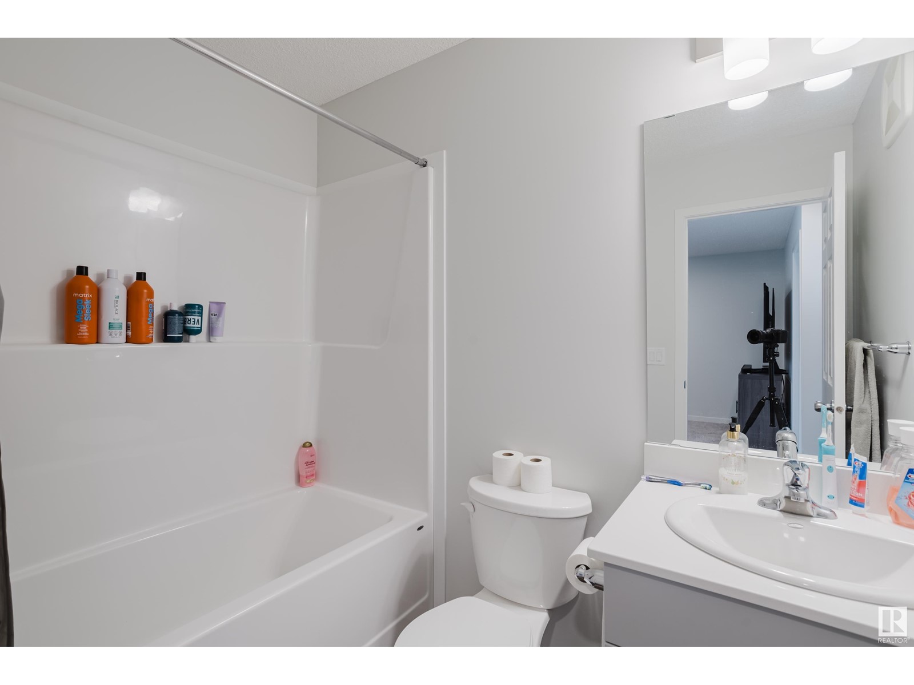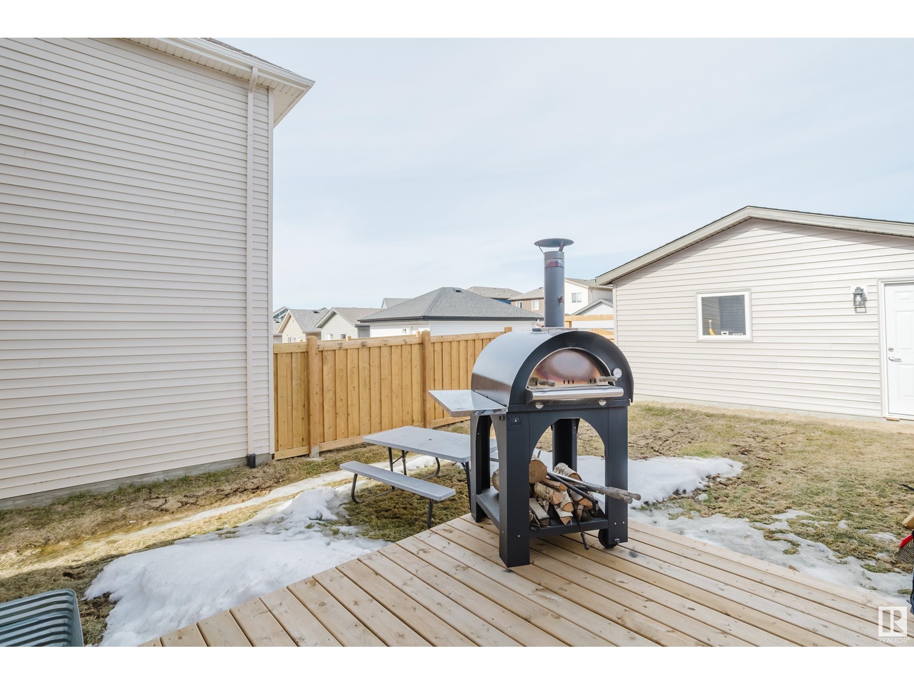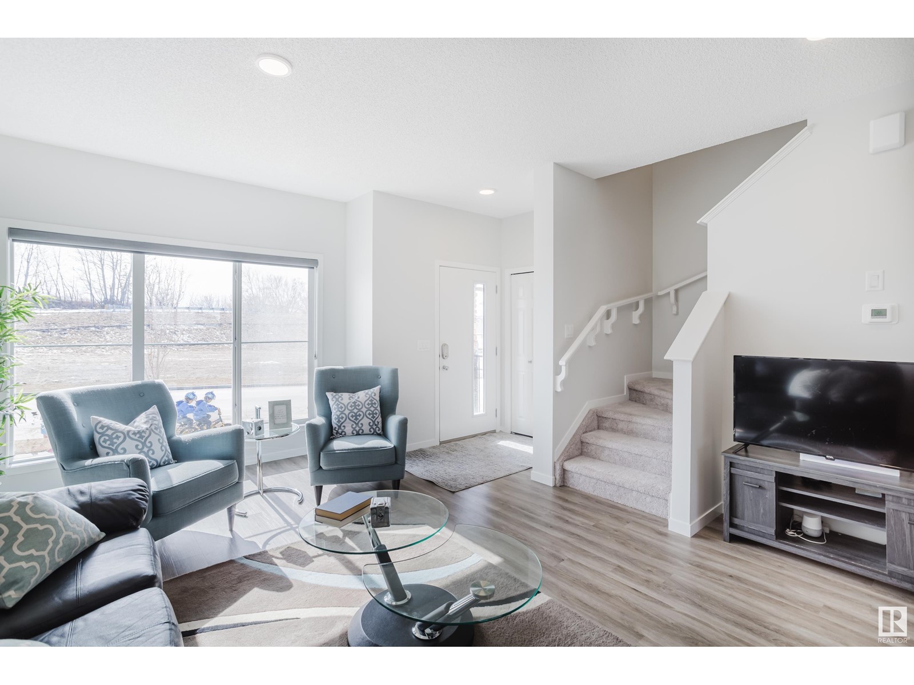5210 Lark Cr Nw Edmonton, Alberta T5S 0S3
$513,800
THIS IS THE HOME YOU HAVE BEEN WAITING FOR! Across from a green space in the desired community of Kinglet, this newer 3 bedroom home is move in ready. The home features an open plan with a GREAT kitchen with a large center island/ eating bar, a GENEROUS dining room and a LARGE living room! Other highlights include luxury vinyl plank flooring and 9' ceilings that create a true feeling of space when you enter. The upper lever provides a Big master bedroom with a full ensuite bath and a walk-in closet PLUS a bonus room that is perfect as a TV room or play area for the kids! Outside, you will appreciate the fully landscaped/fenced yard with a deck and a double detached garage. In a great location, you have are only minutes to all the ammenities in the West End and have easy acces to both the Henday and Whitemud Freeways. WELCOME HOME! (id:46923)
Property Details
| MLS® Number | E4431248 |
| Property Type | Single Family |
| Neigbourhood | Kinglet Gardens |
| Amenities Near By | Golf Course, Shopping |
| Features | Lane, No Animal Home, No Smoking Home |
| Structure | Deck |
Building
| Bathroom Total | 3 |
| Bedrooms Total | 3 |
| Amenities | Ceiling - 9ft |
| Appliances | Dishwasher, Garage Door Opener, Microwave Range Hood Combo, Refrigerator, Washer/dryer Stack-up, Stove, Window Coverings |
| Basement Development | Unfinished |
| Basement Type | Full (unfinished) |
| Constructed Date | 2023 |
| Construction Style Attachment | Detached |
| Half Bath Total | 1 |
| Heating Type | Forced Air |
| Stories Total | 2 |
| Size Interior | 1,522 Ft2 |
| Type | House |
Parking
| Detached Garage |
Land
| Acreage | No |
| Fence Type | Fence |
| Land Amenities | Golf Course, Shopping |
| Size Irregular | 282.04 |
| Size Total | 282.04 M2 |
| Size Total Text | 282.04 M2 |
Rooms
| Level | Type | Length | Width | Dimensions |
|---|---|---|---|---|
| Main Level | Living Room | 4.48 m | 4.66 m | 4.48 m x 4.66 m |
| Main Level | Dining Room | 4.87 m | 3.44 m | 4.87 m x 3.44 m |
| Main Level | Kitchen | 5.69 m | 3.65 m | 5.69 m x 3.65 m |
| Upper Level | Primary Bedroom | 3.23 m | 420 m | 3.23 m x 420 m |
| Upper Level | Bedroom 2 | 2.77 m | 2.47 m | 2.77 m x 2.47 m |
| Upper Level | Bedroom 3 | 2.8 m | 3.38 m | 2.8 m x 3.38 m |
| Upper Level | Bonus Room | 3.44 m | 3.77 m | 3.44 m x 3.77 m |
https://www.realtor.ca/real-estate/28179664/5210-lark-cr-nw-edmonton-kinglet-gardens
Contact Us
Contact us for more information
Darrell W. Zapernick
Associate
(780) 444-8017
www.dzapernick.com/
201-6650 177 St Nw
Edmonton, Alberta T5T 4J5
(780) 483-4848
(780) 444-8017
















