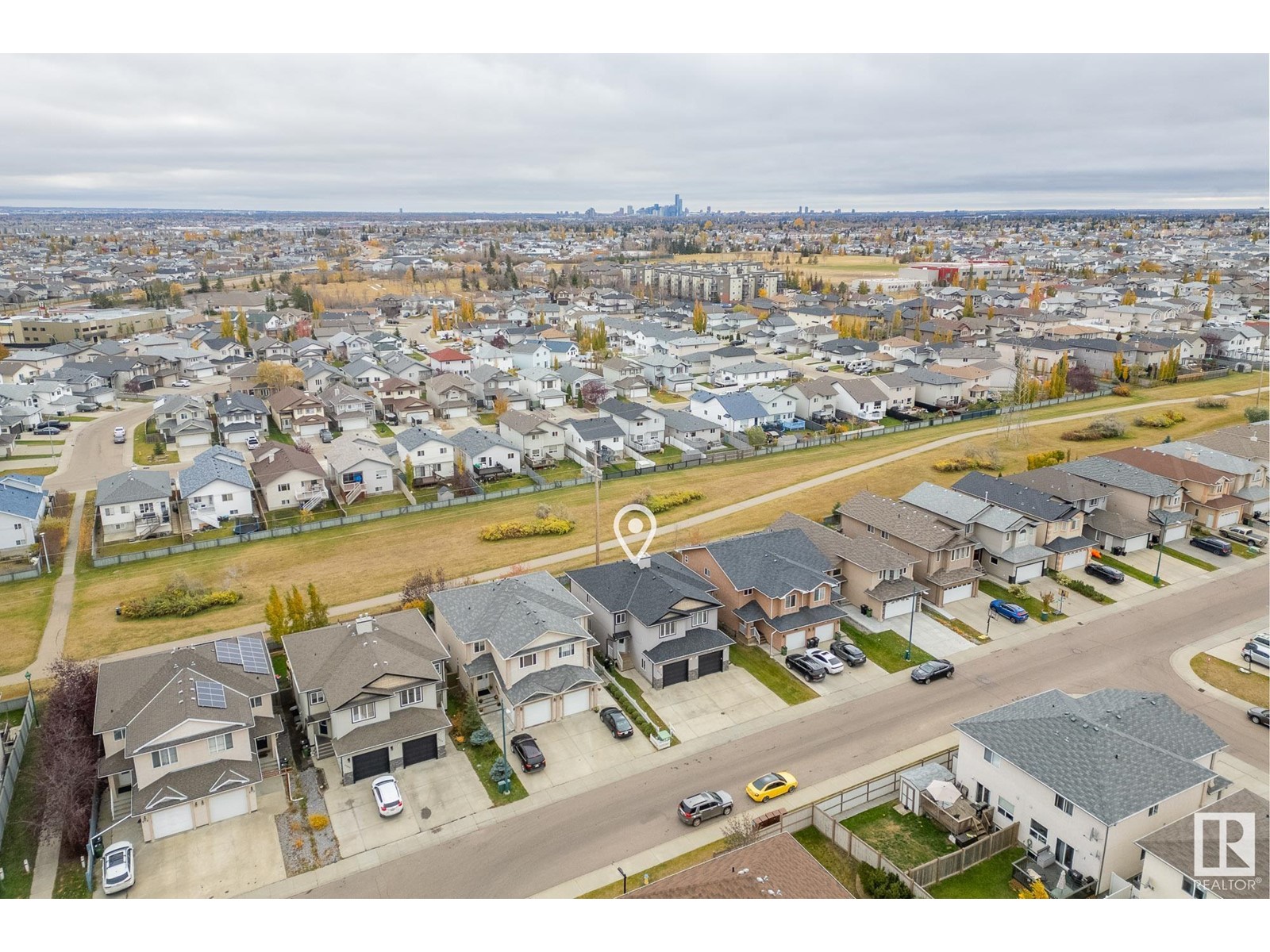5215 164 Av Nw Edmonton, Alberta T5Y 0H5
$379,900
PREMIUM HALF DUPLEX! Located on a quiet cul-de-sac in Hollick Kenyon and BACKING ONTO GREENSPACE, this 4 bedroom, 3 bath home has been nicely upgraded with gorgeous hardwood and tile flooring. The open concept floor plan offers over 1500 sq.ft. of living space with a spacious kitchen, corner pantry and plenty of rich dark expresso cabinetry. The bright living room is anchored by a modern corner fireplace and is open to the dining area with patio doors to the SOUTH facing deck. Upstairs are 4 generous bedrooms, family bathroom and a large primary bedroom with 4 pce ensuite. The partially finished basement has a family room and plenty of storage space. The attractive exterior has stone accents, attached garage and a private fenced yard with deck. Close to great schools, major shopping, parks and trails this affordable home checks all the boxes! (id:46923)
Property Details
| MLS® Number | E4410758 |
| Property Type | Single Family |
| Neigbourhood | Hollick-Kenyon |
| AmenitiesNearBy | Playground, Public Transit, Schools, Shopping |
| Features | Cul-de-sac, Closet Organizers |
| ParkingSpaceTotal | 2 |
| Structure | Deck |
Building
| BathroomTotal | 3 |
| BedroomsTotal | 4 |
| Amenities | Vinyl Windows |
| Appliances | Dryer, Refrigerator, Washer |
| BasementDevelopment | Partially Finished |
| BasementType | Full (partially Finished) |
| ConstructedDate | 2007 |
| ConstructionStyleAttachment | Semi-detached |
| FireplaceFuel | Gas |
| FireplacePresent | Yes |
| FireplaceType | Corner |
| HalfBathTotal | 1 |
| HeatingType | Forced Air |
| StoriesTotal | 2 |
| SizeInterior | 1563.2427 Sqft |
| Type | Duplex |
Parking
| Attached Garage |
Land
| Acreage | No |
| FenceType | Fence |
| LandAmenities | Playground, Public Transit, Schools, Shopping |
| SizeIrregular | 262.51 |
| SizeTotal | 262.51 M2 |
| SizeTotalText | 262.51 M2 |
Rooms
| Level | Type | Length | Width | Dimensions |
|---|---|---|---|---|
| Basement | Family Room | Measurements not available | ||
| Main Level | Living Room | 5.82 m | 3.33 m | 5.82 m x 3.33 m |
| Main Level | Dining Room | 3.27 m | 2.84 m | 3.27 m x 2.84 m |
| Main Level | Kitchen | 2.96 m | 3.53 m | 2.96 m x 3.53 m |
| Upper Level | Primary Bedroom | 4.22 m | 4.66 m | 4.22 m x 4.66 m |
| Upper Level | Bedroom 2 | 2.74 m | 3.32 m | 2.74 m x 3.32 m |
| Upper Level | Bedroom 3 | 2.74 m | 3.02 m | 2.74 m x 3.02 m |
| Upper Level | Bedroom 4 | 3.58 m | 5.45 m | 3.58 m x 5.45 m |
https://www.realtor.ca/real-estate/27553496/5215-164-av-nw-edmonton-hollick-kenyon
Interested?
Contact us for more information
Michel Estephan
Associate
8104 160 Ave Nw
Edmonton, Alberta T5Z 3J8
















































