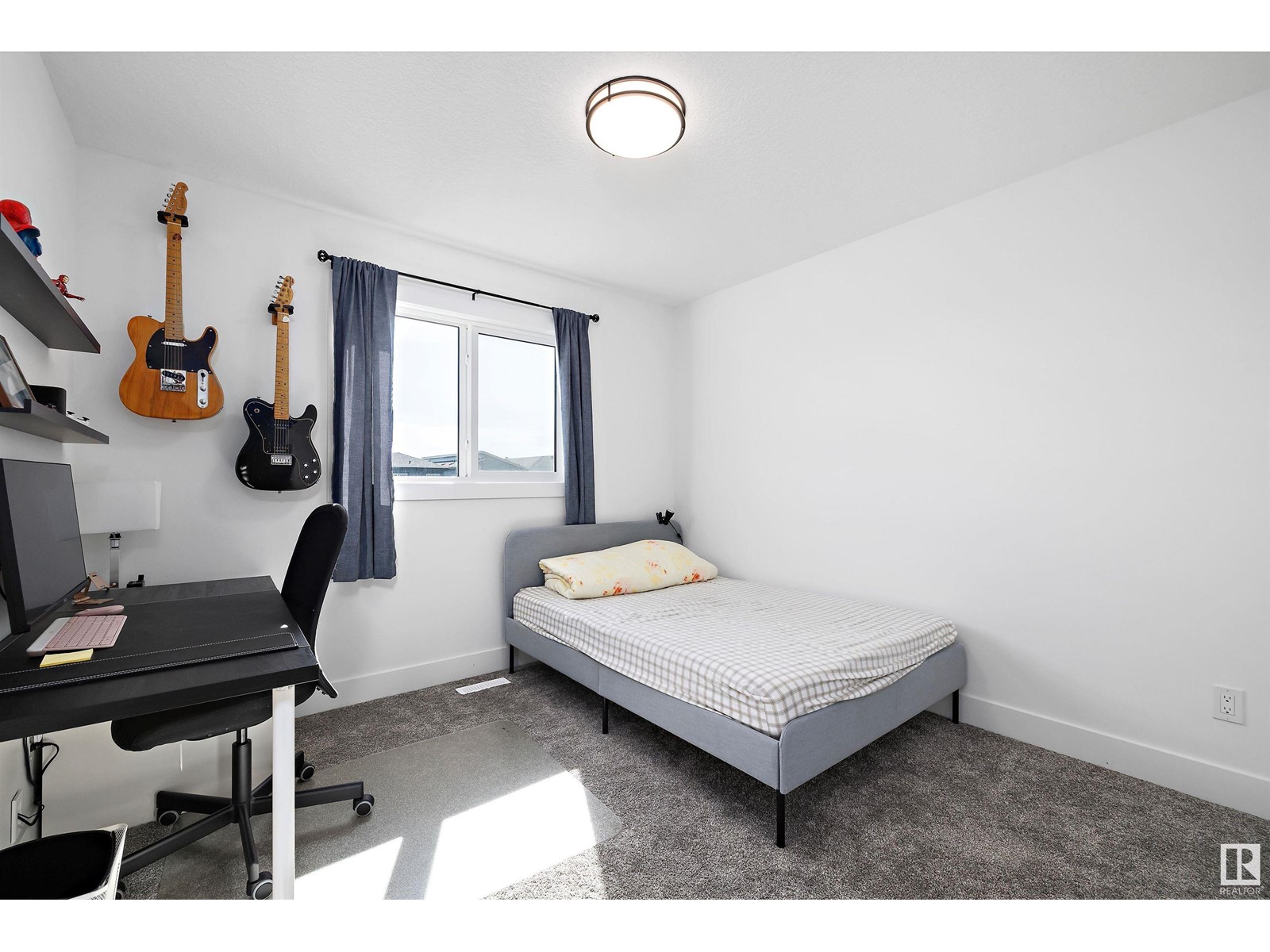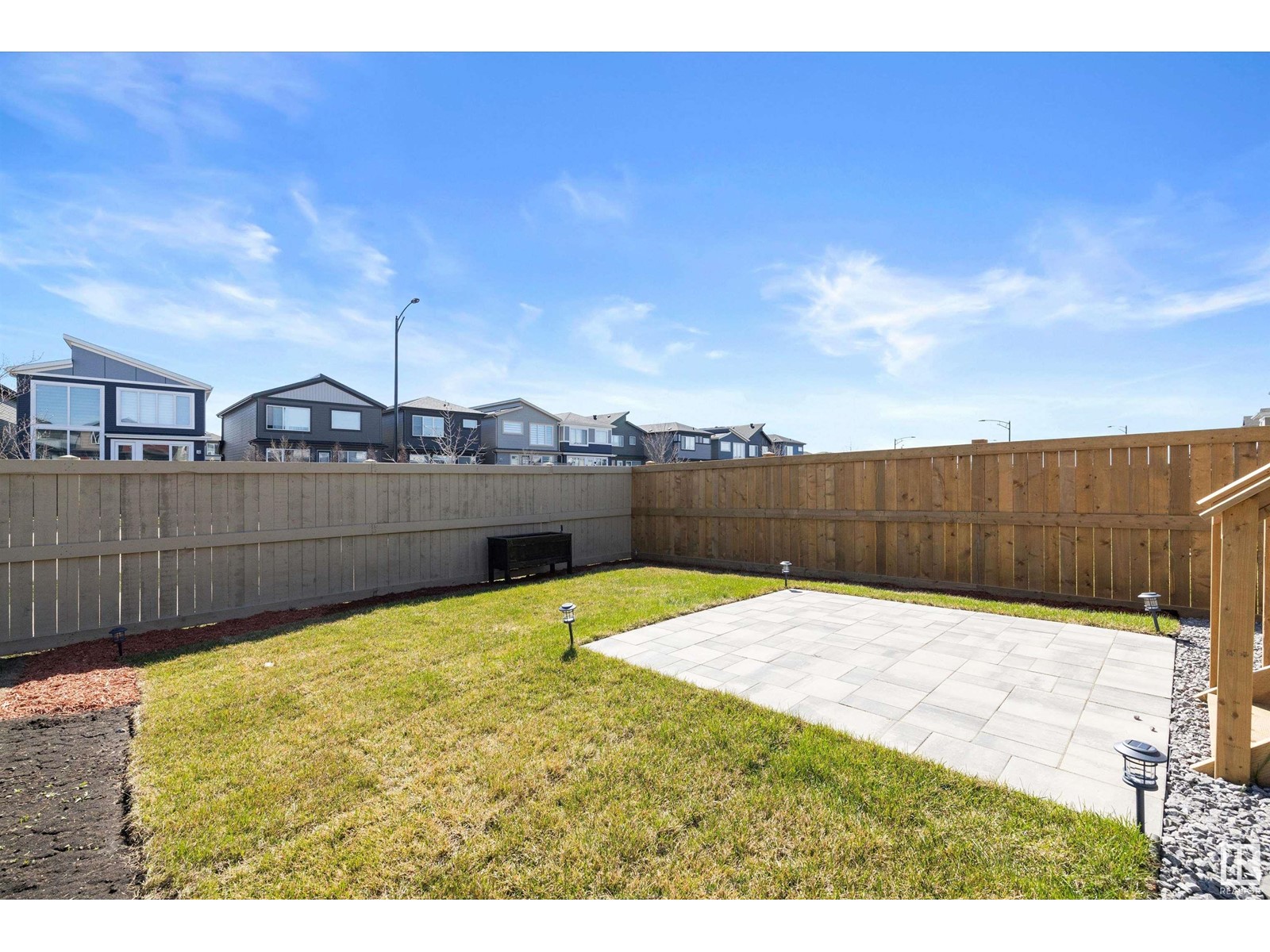5221 Kimball Cr Sw Edmonton, Alberta T6W 3B4
$624,900
This stunning 4-bedroom, 4-bathroom two-story home, built just two years ago, offers a perfect blend of contemporary design and comfort. The main floor features an open-concept living area with an inviting electric fireplace, a modern kitchen with stainless steel appliances, and plenty of natural light. There's also a convenient office space on this level, perfect for remote work or a study area. Upstairs, a versatile den complements the spacious primary bedroom with its en-suite bath, along with two additional bedrooms and another full bath. The fully finished basement offers a fourth bedroom and a separate side entrance, providing flexibility and easy access to the outdoors. Outside, you'll find a beautifully landscaped backyard with a spacious deck, ideal for entertaining or relaxation. Located in the desirable neighborhood of Keswick with easy access to schools, parks, and amenities, this home is ready for you to move in and make it your own. (id:46923)
Property Details
| MLS® Number | E4386754 |
| Property Type | Single Family |
| Neigbourhood | Keswick Area |
| AmenitiesNearBy | Golf Course, Playground, Public Transit, Schools |
| Features | No Back Lane |
| Structure | Deck |
Building
| BathroomTotal | 4 |
| BedroomsTotal | 4 |
| Appliances | Dishwasher, Dryer, Hood Fan, Oven - Built-in, Microwave, Refrigerator, Stove, Washer |
| BasementDevelopment | Finished |
| BasementType | Full (finished) |
| ConstructedDate | 2022 |
| ConstructionStyleAttachment | Detached |
| CoolingType | Central Air Conditioning |
| HeatingType | Forced Air |
| StoriesTotal | 2 |
| SizeInterior | 163.64 M2 |
| Type | House |
Parking
| Attached Garage |
Land
| Acreage | No |
| FenceType | Fence |
| LandAmenities | Golf Course, Playground, Public Transit, Schools |
| SizeIrregular | 307.35 |
| SizeTotal | 307.35 M2 |
| SizeTotalText | 307.35 M2 |
Rooms
| Level | Type | Length | Width | Dimensions |
|---|---|---|---|---|
| Basement | Family Room | 3.76 m | 3.08 m | 3.76 m x 3.08 m |
| Basement | Bedroom 4 | 3.02 m | 2.71 m | 3.02 m x 2.71 m |
| Main Level | Living Room | 3.83 m | 3.21 m | 3.83 m x 3.21 m |
| Main Level | Dining Room | 2.33 m | 3.13 m | 2.33 m x 3.13 m |
| Main Level | Kitchen | 3.6 m | 2.74 m | 3.6 m x 2.74 m |
| Upper Level | Primary Bedroom | 4.59 m | 3.62 m | 4.59 m x 3.62 m |
| Upper Level | Bedroom 2 | 3.99 m | 3.03 m | 3.99 m x 3.03 m |
| Upper Level | Bedroom 3 | 3 m | 3.14 m | 3 m x 3.14 m |
https://www.realtor.ca/real-estate/26879466/5221-kimball-cr-sw-edmonton-keswick-area
Interested?
Contact us for more information
Silvi Jarecki
Associate
201-11823 114 Ave Nw
Edmonton, Alberta T5G 2Y6
Tracey Fenn
Associate
201-11823 114 Ave Nw
Edmonton, Alberta T5G 2Y6























































