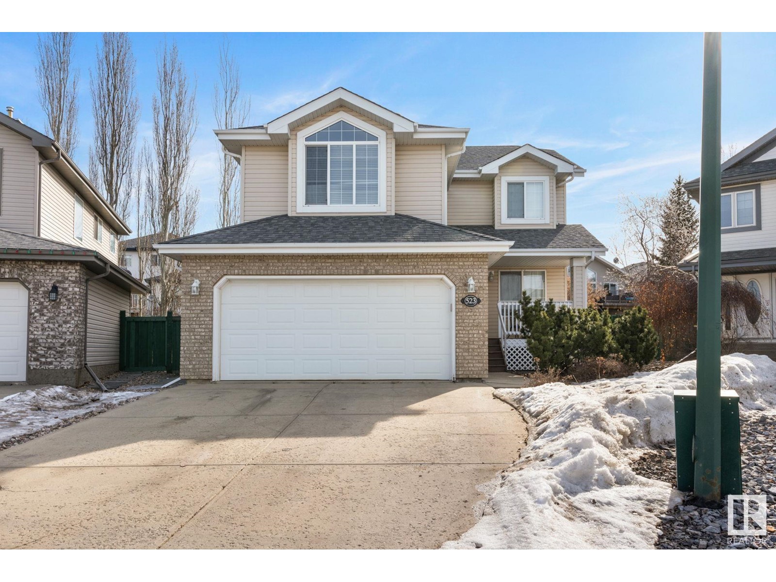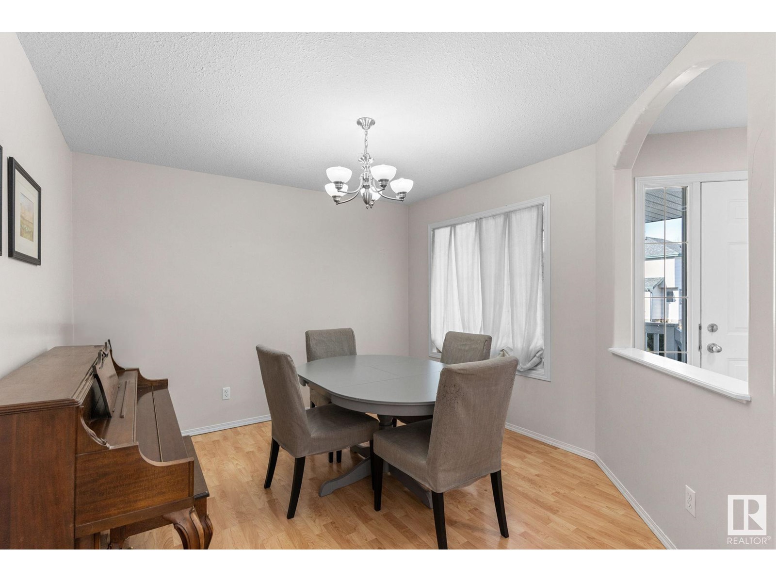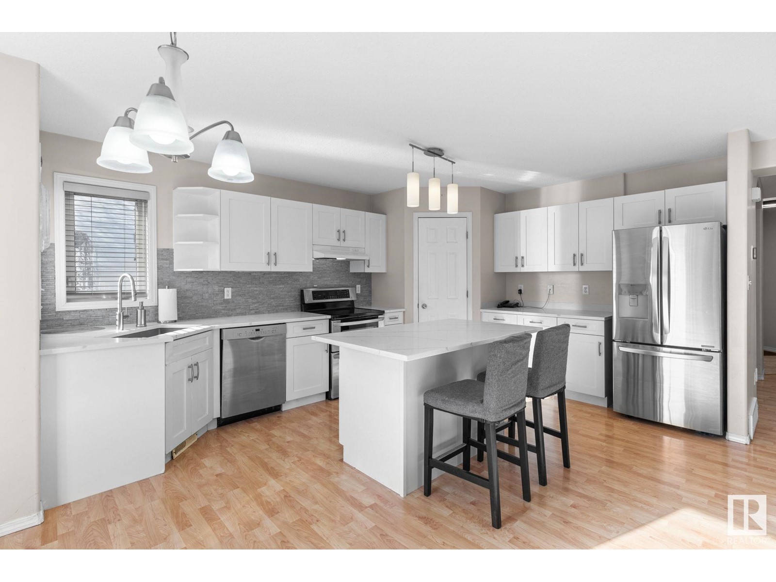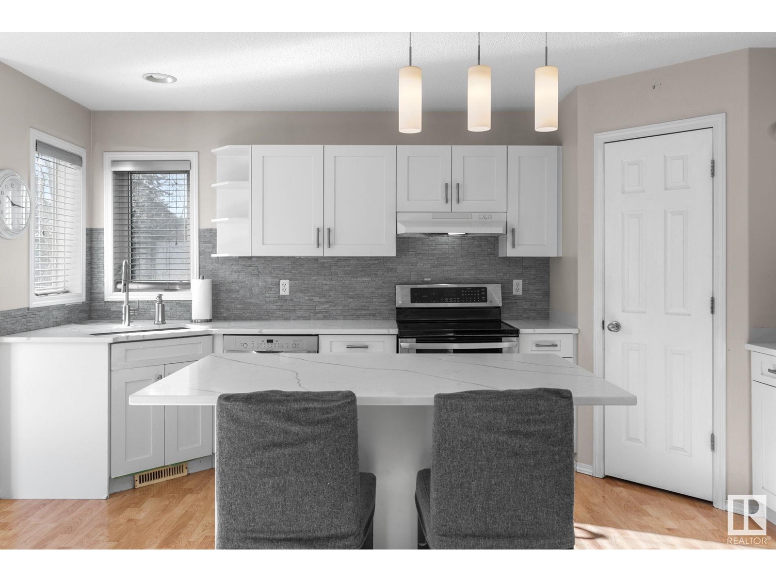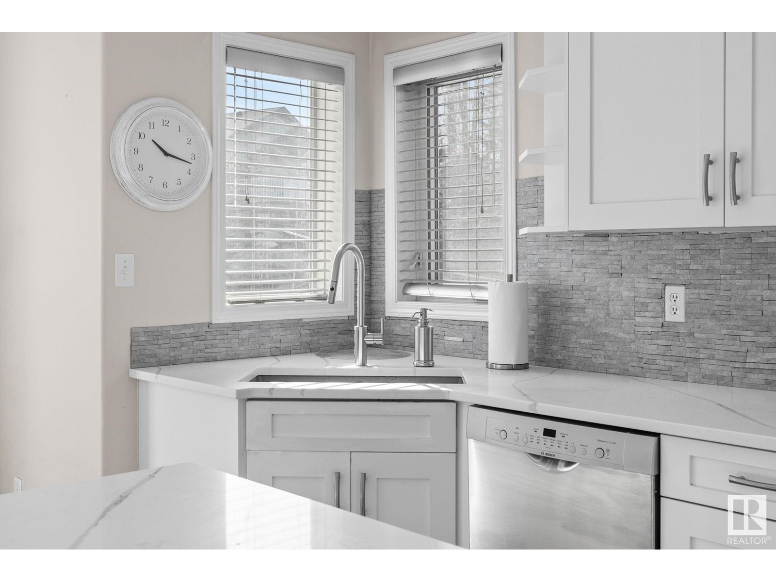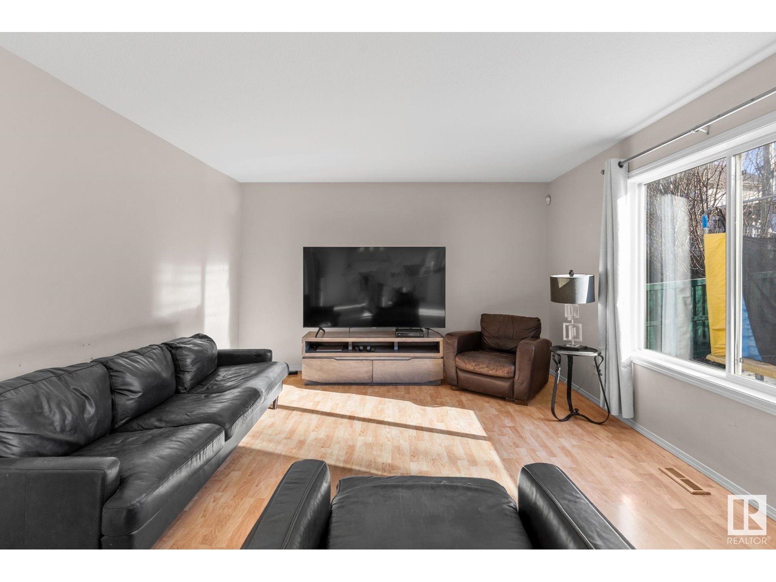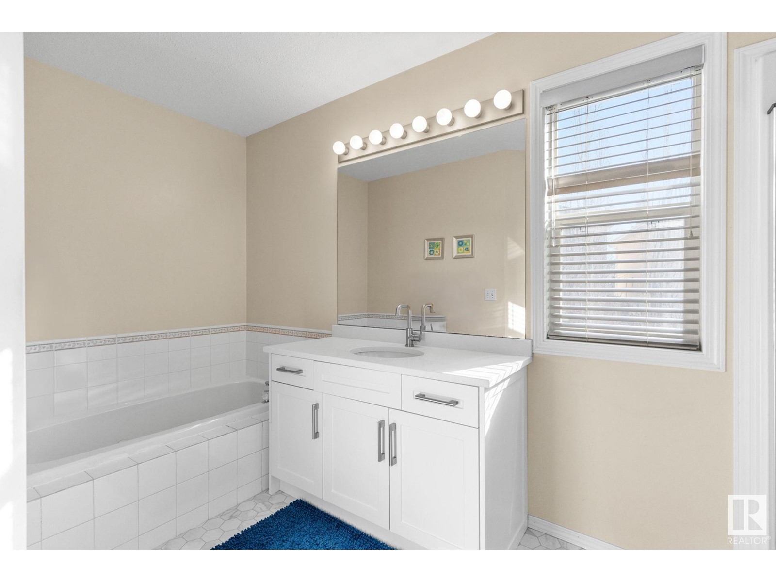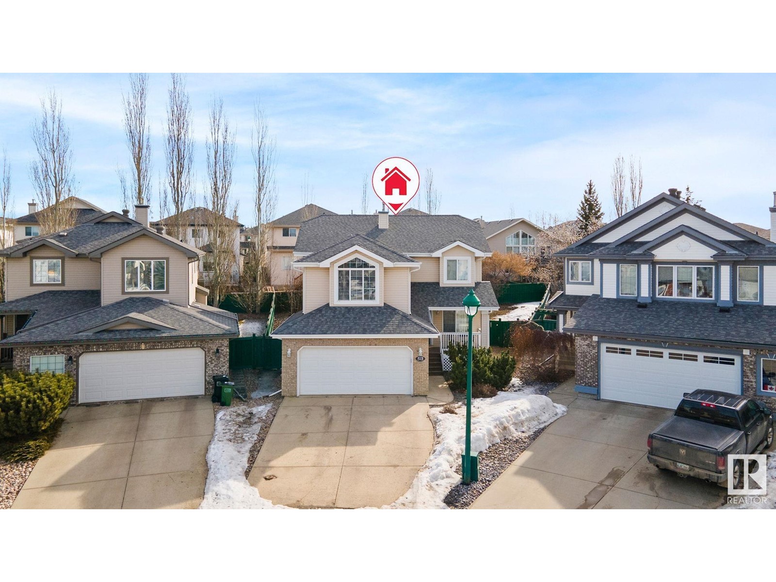523 Hunters Gr Nw Edmonton, Alberta T6R 3B6
$639,900
Welcome home to this ORIGINAL OWNER 2-Storey nestled in a quiet cul-de-sac in desirable Haddow. Featuring 4 BEDROOMS, 3.5 BATHROOMS and CENTRAL A/C, this is the perfect family home. Main floor features an open-concept living area, ideal for entertaining, a formal dining room and a bright kitchen with quartz countertops and stainless appliances. Upstairs boasts a large family room with gas fireplace creating the perfect spot to relax, a full 4 pc bathroom and 3 spacious bedrooms, including a master suite with a walk-in closet and a 4 pc. spa-like ensuite bathroom. FULLY FINISHED basement features an oversized Rec Room, 4th spacious Bedroom, 4pc bathroom and plenty of room for storage. Enjoy the peace and privacy of the oversized backyard which offers plenty of room for outdoor activities. AMAZING LOCATION!! Just minutes away to parks, schools, public transit, shopping, Rec Centre, Anthony Henday & Whitemud Freeway. This home is the perfect blend of comfort, convenience and functionality. DON'T MISS OUT!! (id:46923)
Property Details
| MLS® Number | E4428583 |
| Property Type | Single Family |
| Neigbourhood | Haddow |
| Amenities Near By | Golf Course, Playground, Public Transit, Schools, Shopping, Ski Hill |
| Community Features | Public Swimming Pool |
| Features | Cul-de-sac, See Remarks, No Smoking Home |
| Parking Space Total | 4 |
| Structure | Deck, Porch |
Building
| Bathroom Total | 4 |
| Bedrooms Total | 4 |
| Appliances | Dishwasher, Dryer, Garage Door Opener Remote(s), Garage Door Opener, Hood Fan, Refrigerator, Stove, Central Vacuum, Washer, Window Coverings |
| Basement Development | Finished |
| Basement Type | Full (finished) |
| Constructed Date | 2002 |
| Construction Style Attachment | Detached |
| Cooling Type | Central Air Conditioning |
| Fireplace Fuel | Gas |
| Fireplace Present | Yes |
| Fireplace Type | Corner |
| Half Bath Total | 1 |
| Heating Type | Forced Air |
| Stories Total | 2 |
| Size Interior | 2,124 Ft2 |
| Type | House |
Parking
| Attached Garage |
Land
| Acreage | No |
| Fence Type | Fence |
| Land Amenities | Golf Course, Playground, Public Transit, Schools, Shopping, Ski Hill |
| Size Irregular | 559.51 |
| Size Total | 559.51 M2 |
| Size Total Text | 559.51 M2 |
Rooms
| Level | Type | Length | Width | Dimensions |
|---|---|---|---|---|
| Basement | Bedroom 4 | 3.58 m | 3 m | 3.58 m x 3 m |
| Basement | Recreation Room | 9.27 m | 5.99 m | 9.27 m x 5.99 m |
| Basement | Utility Room | 4.2 m | 3.98 m | 4.2 m x 3.98 m |
| Main Level | Living Room | 5.2 m | 4.01 m | 5.2 m x 4.01 m |
| Main Level | Dining Room | 3.61 m | 3.36 m | 3.61 m x 3.36 m |
| Main Level | Kitchen | 5.93 m | 4.27 m | 5.93 m x 4.27 m |
| Main Level | Laundry Room | 1.81 m | 1.67 m | 1.81 m x 1.67 m |
| Upper Level | Family Room | 5.04 m | 4.56 m | 5.04 m x 4.56 m |
| Upper Level | Primary Bedroom | 5.85 m | 4.09 m | 5.85 m x 4.09 m |
| Upper Level | Bedroom 2 | 3.8 m | 3.51 m | 3.8 m x 3.51 m |
| Upper Level | Bedroom 3 | 3.72 m | 3.47 m | 3.72 m x 3.47 m |
https://www.realtor.ca/real-estate/28108925/523-hunters-gr-nw-edmonton-haddow
Contact Us
Contact us for more information

Terry Paranych
Associate
(780) 481-1144
www.paranych.com/
201-5607 199 St Nw
Edmonton, Alberta T6M 0M8
(780) 481-2950
(780) 481-1144

Mike Green
Associate
(780) 481-1144
201-5607 199 St Nw
Edmonton, Alberta T6M 0M8
(780) 481-2950
(780) 481-1144

