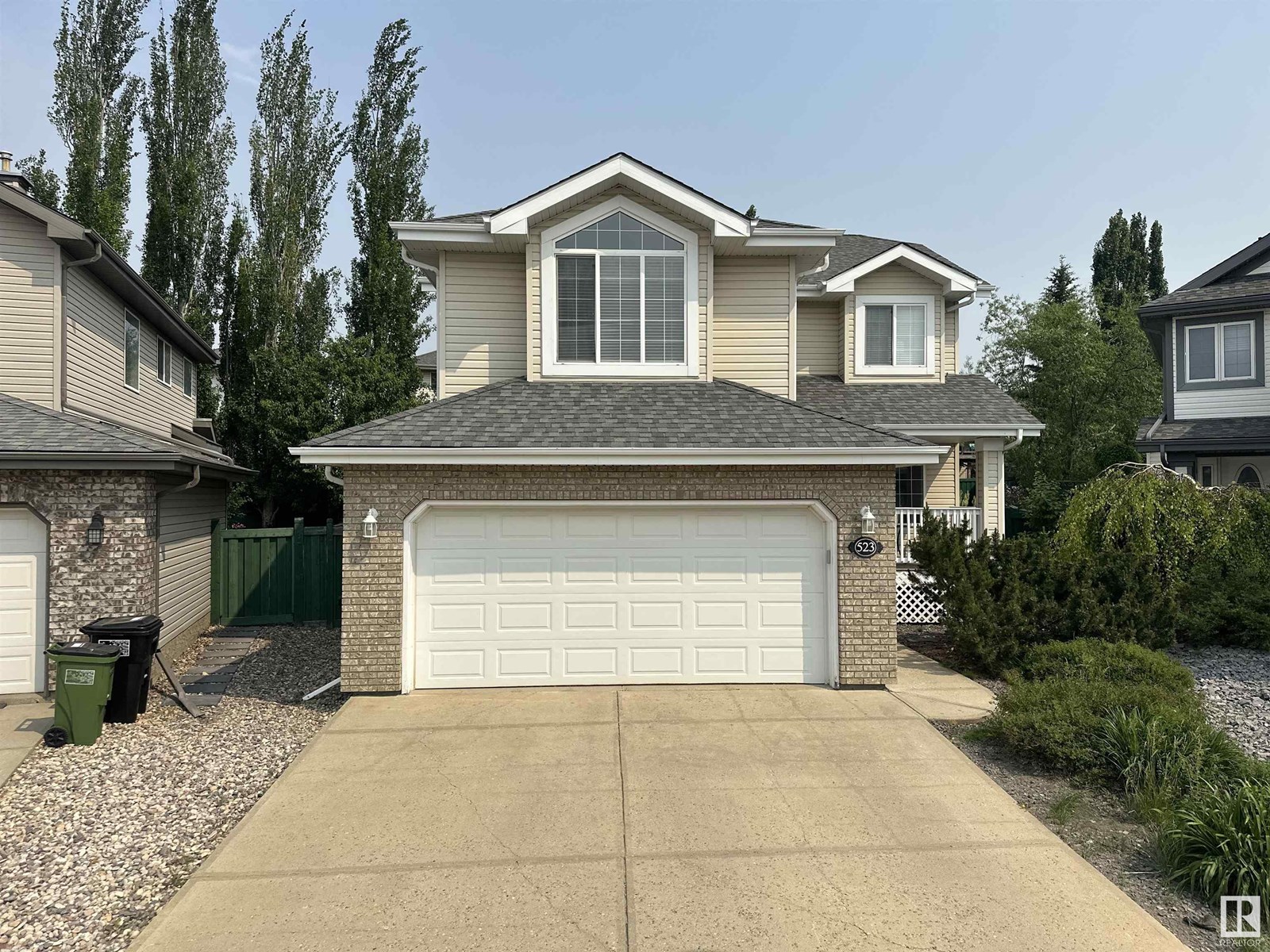523 Hunters Gr Nw Edmonton, Alberta T6R 3B6
$629,900
Welcome to this ORIGINAL OWNER 2-storey home in the sought after area of Haddow. Tucked away in a quiet cul-de-sac, this home is fully updated for modern living. With 4 bedrooms and 3.5 bathrooms, this home features a functional floor plan and key upgrades throughout: New Central A/C, fresh paint, new flooring, modern lighting, and updated bathrooms. The kitchen has been renovated with new quartz countertops, stainless steel appliances, double oven, and a new hood fan. Upstairs includes a spacious bonus room with gas fireplace, three bedrooms, and a primary suite with walk-in closet and upgraded 4-piece Ensuite. The fully finished basement offers a large rec room, fourth spacious bedroom, full bath, and ample space for your storage needs. Step outside to a private, fully fenced backyard with plenty of room to landscape, garden, or create the outdoor space you’ve been wanting. With all major improvements complete, this move-in-ready home delivers space, style, and long-term value. (id:46923)
Property Details
| MLS® Number | E4442033 |
| Property Type | Single Family |
| Neigbourhood | Haddow |
| Amenities Near By | Golf Course, Playground, Public Transit, Schools, Shopping, Ski Hill |
| Community Features | Public Swimming Pool |
| Features | Cul-de-sac, See Remarks, No Smoking Home |
| Parking Space Total | 4 |
| Structure | Deck, Porch |
Building
| Bathroom Total | 4 |
| Bedrooms Total | 4 |
| Appliances | Dishwasher, Dryer, Garage Door Opener Remote(s), Garage Door Opener, Hood Fan, Refrigerator, Stove, Central Vacuum, Washer, Window Coverings |
| Basement Development | Finished |
| Basement Type | Full (finished) |
| Constructed Date | 2002 |
| Construction Style Attachment | Detached |
| Cooling Type | Central Air Conditioning |
| Fireplace Fuel | Gas |
| Fireplace Present | Yes |
| Fireplace Type | Corner |
| Half Bath Total | 1 |
| Heating Type | Forced Air |
| Stories Total | 2 |
| Size Interior | 2,124 Ft2 |
| Type | House |
Parking
| Attached Garage |
Land
| Acreage | No |
| Fence Type | Fence |
| Land Amenities | Golf Course, Playground, Public Transit, Schools, Shopping, Ski Hill |
Rooms
| Level | Type | Length | Width | Dimensions |
|---|---|---|---|---|
| Basement | Bedroom 4 | 3.58 m | 3 m | 3.58 m x 3 m |
| Basement | Recreation Room | 9.27 m | 5.99 m | 9.27 m x 5.99 m |
| Basement | Utility Room | 4.2 m | 3.98 m | 4.2 m x 3.98 m |
| Main Level | Living Room | 5.2 m | 4.01 m | 5.2 m x 4.01 m |
| Main Level | Dining Room | 3.61 m | 3.36 m | 3.61 m x 3.36 m |
| Main Level | Kitchen | 5.93 m | 4.27 m | 5.93 m x 4.27 m |
| Main Level | Laundry Room | 1.81 m | 1.67 m | 1.81 m x 1.67 m |
| Upper Level | Family Room | 5.04 m | 4.56 m | 5.04 m x 4.56 m |
| Upper Level | Primary Bedroom | 5.85 m | 4.09 m | 5.85 m x 4.09 m |
| Upper Level | Bedroom 2 | 3.8 m | 3.51 m | 3.8 m x 3.51 m |
| Upper Level | Bedroom 3 | 3.72 m | 3.47 m | 3.72 m x 3.47 m |
https://www.realtor.ca/real-estate/28460496/523-hunters-gr-nw-edmonton-haddow
Contact Us
Contact us for more information

Terry Paranych
Associate
(780) 481-1144
www.paranych.com/
201-5607 199 St Nw
Edmonton, Alberta T6M 0M8
(780) 481-2950
(780) 481-1144

Mike Green
Associate
(780) 481-1144
201-5607 199 St Nw
Edmonton, Alberta T6M 0M8
(780) 481-2950
(780) 481-1144



































