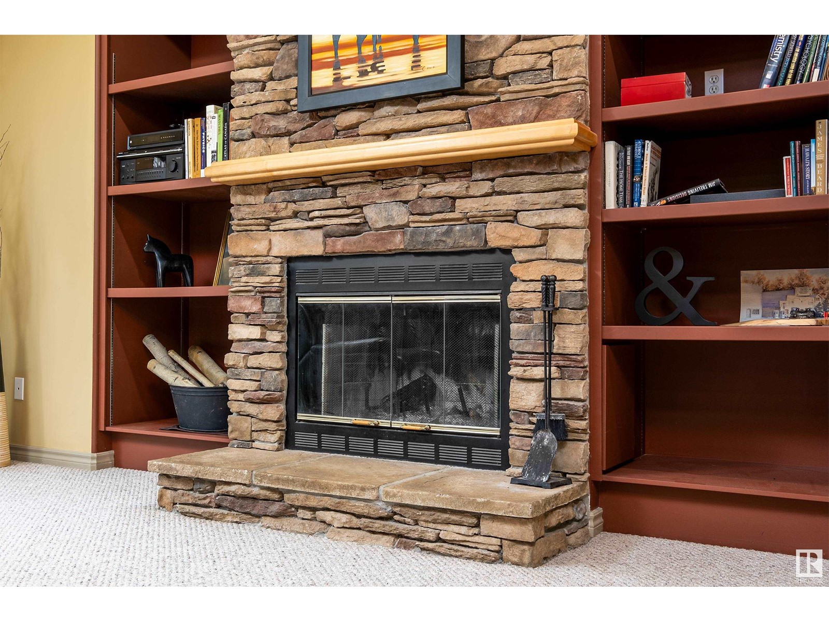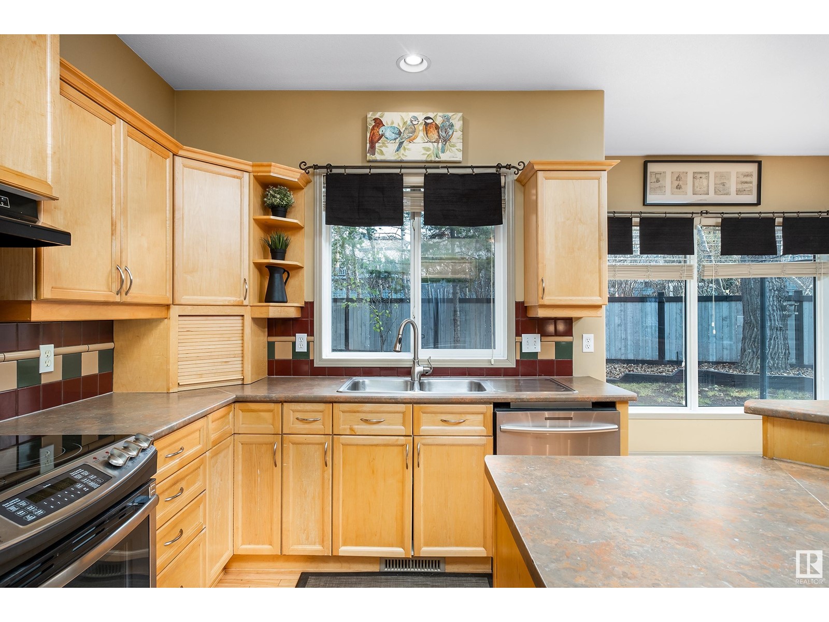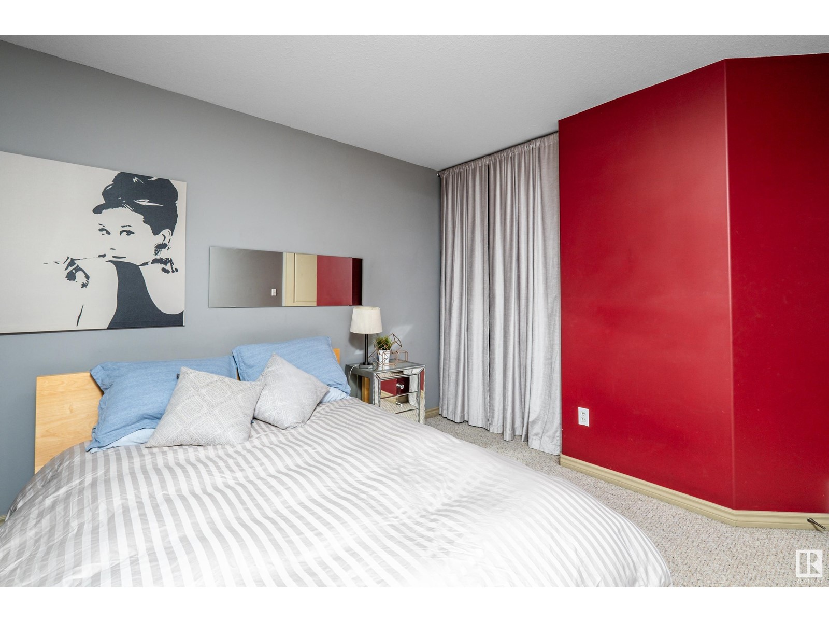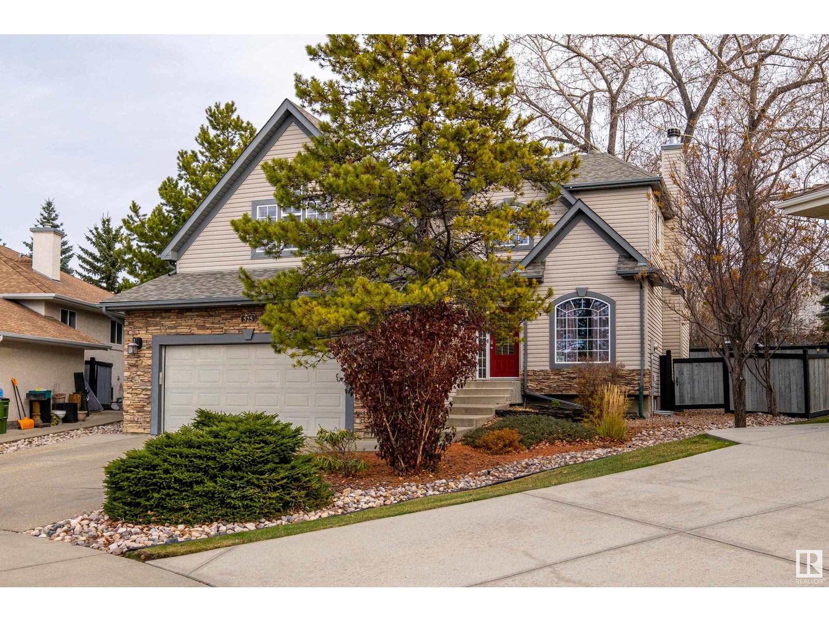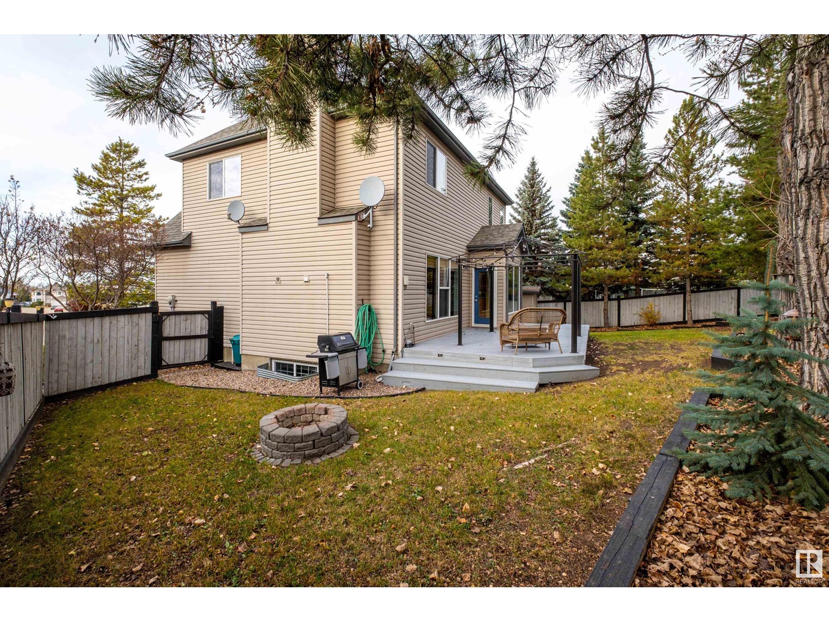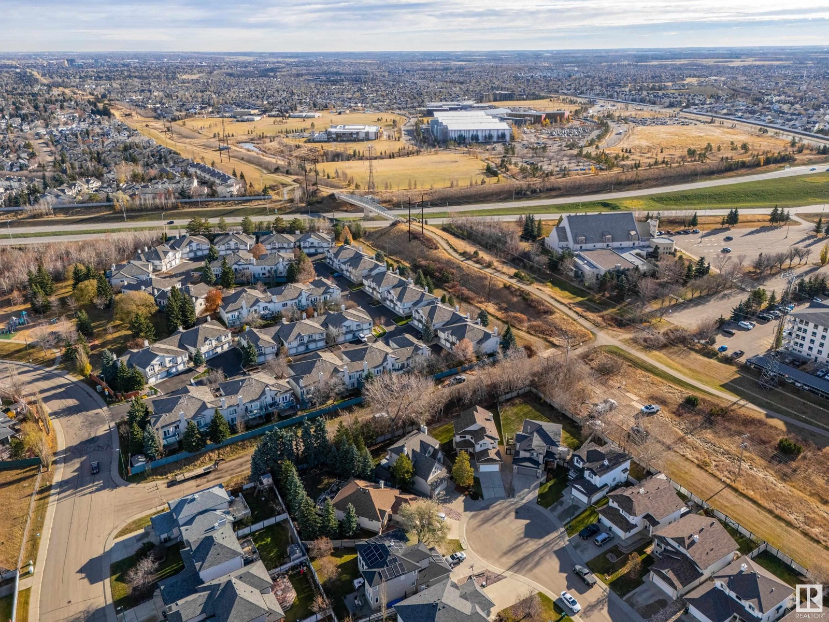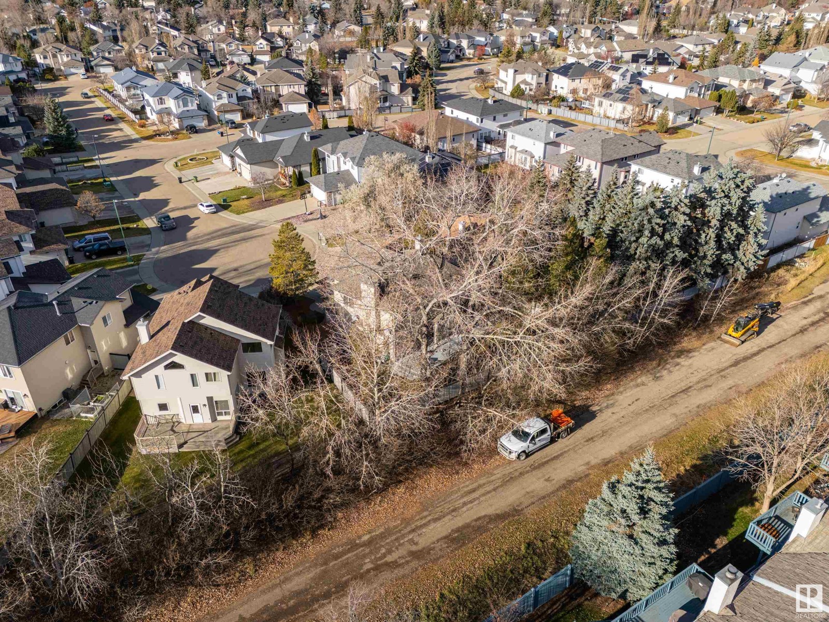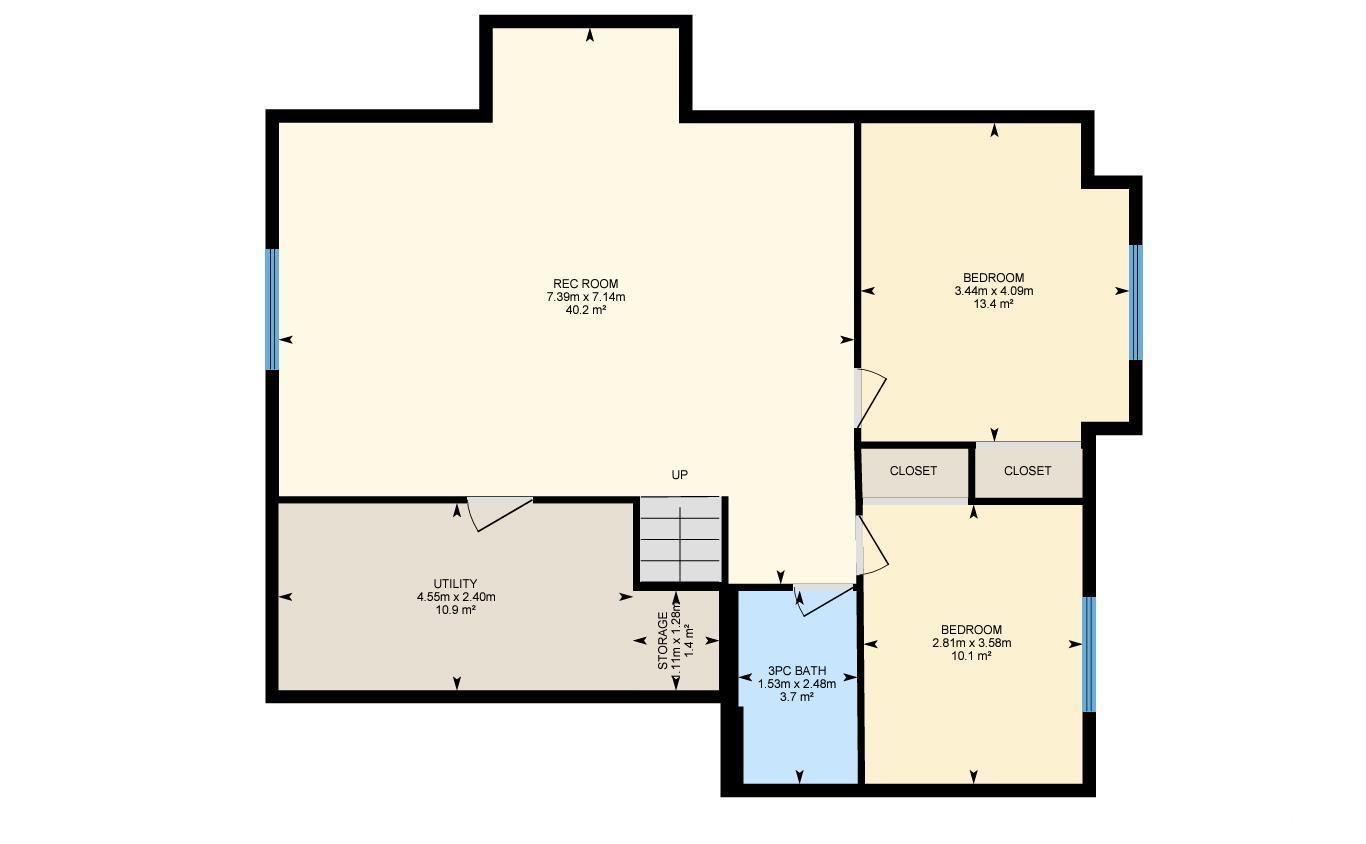525 Falconer Pl Nw Edmonton, Alberta T6R 3A1
$619,900
Nestled in the serene + sought-after neighbourhood of Falconer Heights, this stunning home, built by Burke Perry, offers the perfect blend of convenience, comfort, + charm. Located just minutes away from major roadways such as Terwilleger Drive, Whitemud, + the Anthony Henday, accessibility is a key feature of this remarkable property. This gem is minutes away from shopping at Southgate Mall + The Currents in Windermere, ensuring youre never far from great retail options. Public transportation access is also easy, making commuting a breeze. With five bedrooms, three-and-a-half bathrooms, + a double attached garage, this home is designed to accommodate the needs of a growing family. Each detail has been thoughtfully crafted to provide comfort, convenience, + a welcoming atmosphere. This beautiful home is situated on a reverse pie lot with a two-tiered deck + mature trees, providing ample space for children to play + families to entertain. Come + see for yourself; this home truly has it all + more. (id:46923)
Property Details
| MLS® Number | E4413788 |
| Property Type | Single Family |
| Neigbourhood | Falconer Heights |
| AmenitiesNearBy | Golf Course, Playground, Public Transit, Schools, Shopping |
| Features | Flat Site, No Animal Home, No Smoking Home |
| ParkingSpaceTotal | 4 |
| Structure | Deck |
Building
| BathroomTotal | 4 |
| BedroomsTotal | 5 |
| Amenities | Ceiling - 9ft |
| Appliances | Alarm System, Dishwasher, Dryer, Garage Door Opener Remote(s), Hood Fan, Microwave, Refrigerator, Storage Shed, Stove, Central Vacuum, Washer, Window Coverings |
| BasementDevelopment | Finished |
| BasementType | Full (finished) |
| ConstructedDate | 2002 |
| ConstructionStyleAttachment | Detached |
| CoolingType | Window Air Conditioner |
| FireProtection | Smoke Detectors |
| FireplaceFuel | Wood |
| FireplacePresent | Yes |
| FireplaceType | Unknown |
| HalfBathTotal | 1 |
| HeatingType | Forced Air |
| StoriesTotal | 2 |
| SizeInterior | 2240.7232 Sqft |
| Type | House |
Parking
| Attached Garage |
Land
| Acreage | No |
| FenceType | Fence |
| LandAmenities | Golf Course, Playground, Public Transit, Schools, Shopping |
| SizeIrregular | 619.35 |
| SizeTotal | 619.35 M2 |
| SizeTotalText | 619.35 M2 |
Rooms
| Level | Type | Length | Width | Dimensions |
|---|---|---|---|---|
| Basement | Bedroom 4 | 2.81 m | 3.58 m | 2.81 m x 3.58 m |
| Basement | Bedroom 5 | 3.44 m | 4.09 m | 3.44 m x 4.09 m |
| Basement | Recreation Room | 7.39 m | 7.14 m | 7.39 m x 7.14 m |
| Basement | Utility Room | 4.55 m | 2.4 m | 4.55 m x 2.4 m |
| Basement | Storage | 1.11 m | 1.28 m | 1.11 m x 1.28 m |
| Main Level | Living Room | 5.76 m | 4.96 m | 5.76 m x 4.96 m |
| Main Level | Dining Room | 3.07 m | 3.88 m | 3.07 m x 3.88 m |
| Main Level | Kitchen | 5.64 m | 5.66 m | 5.64 m x 5.66 m |
| Main Level | Laundry Room | 2.5 m | 3.14 m | 2.5 m x 3.14 m |
| Upper Level | Primary Bedroom | 3.63 m | 5 m | 3.63 m x 5 m |
| Upper Level | Bedroom 2 | 3.07 m | 4.42 m | 3.07 m x 4.42 m |
| Upper Level | Bedroom 3 | 3.78 m | 3.91 m | 3.78 m x 3.91 m |
| Upper Level | Bonus Room | 4.13 m | 5.36 m | 4.13 m x 5.36 m |
https://www.realtor.ca/real-estate/27656991/525-falconer-pl-nw-edmonton-falconer-heights
Interested?
Contact us for more information
Brent Anderson
Associate
5954 Gateway Blvd Nw
Edmonton, Alberta T6H 2H6

