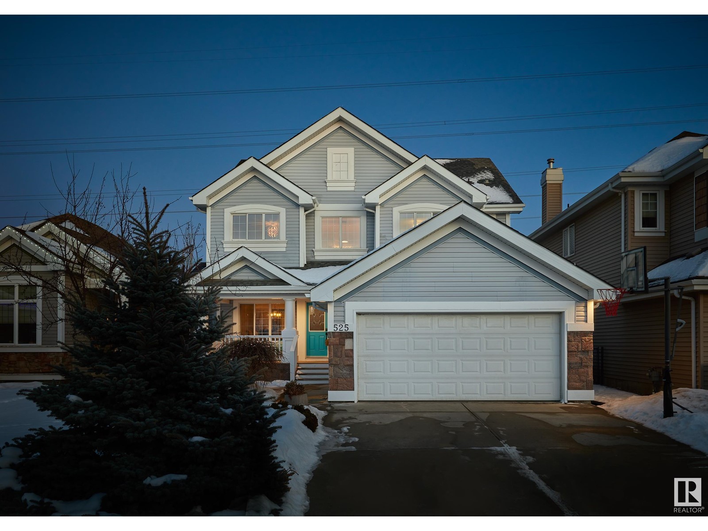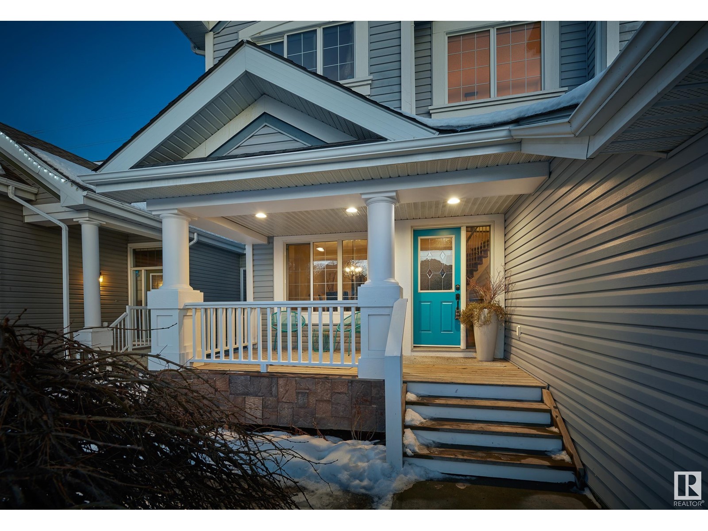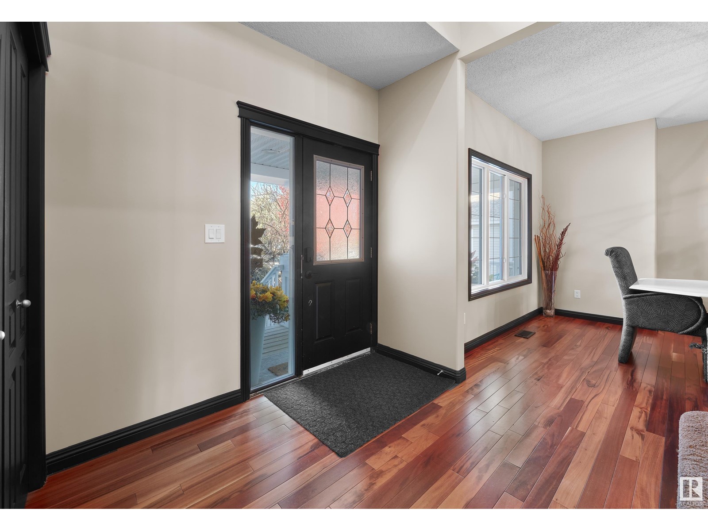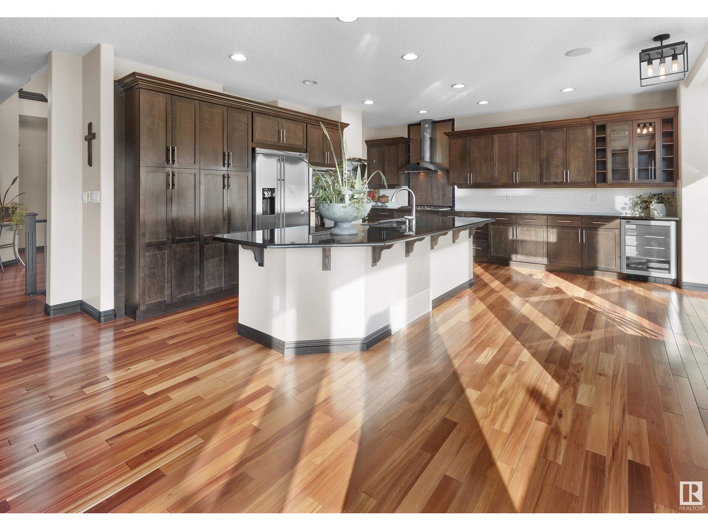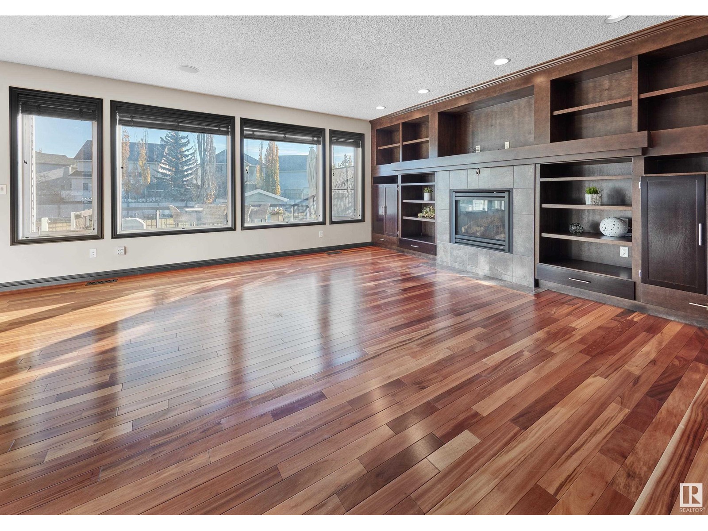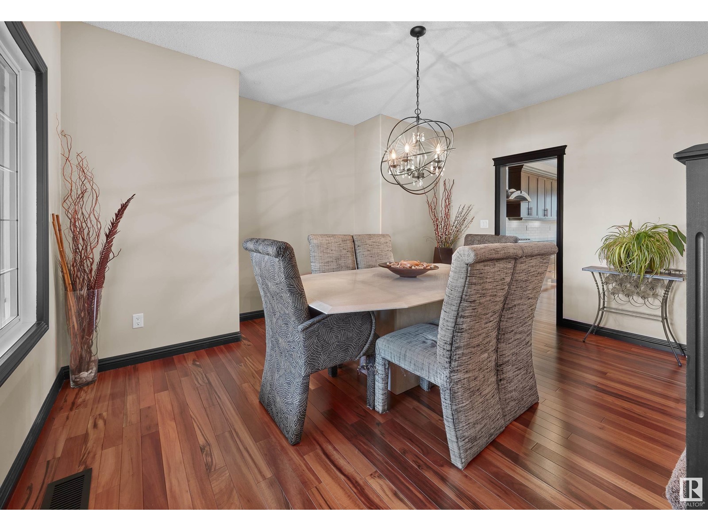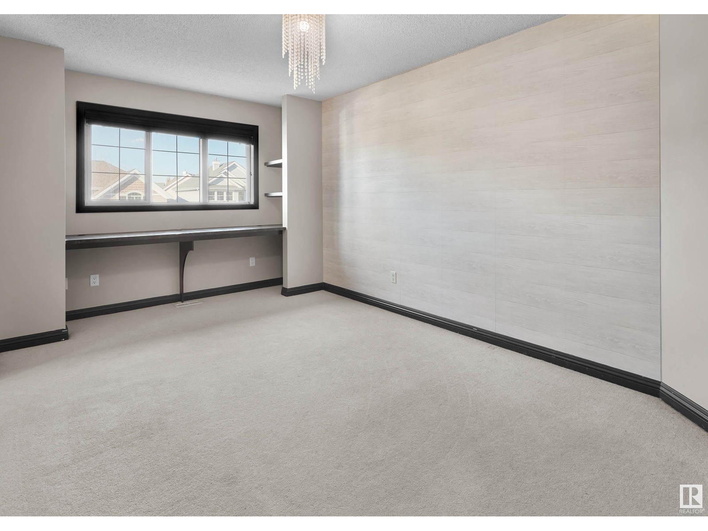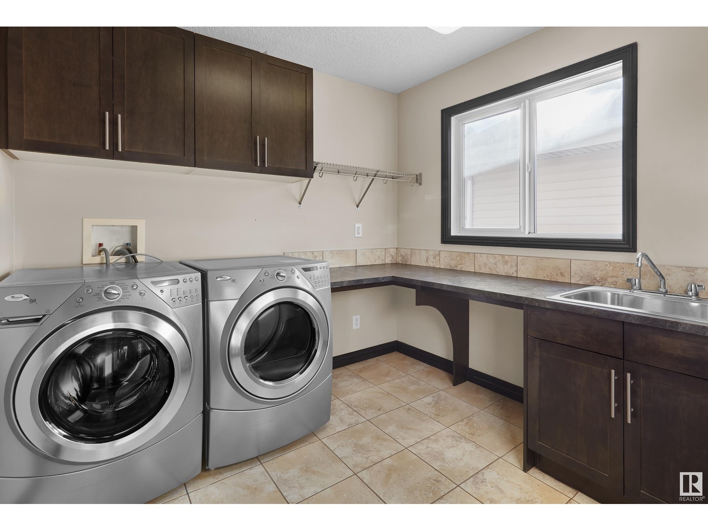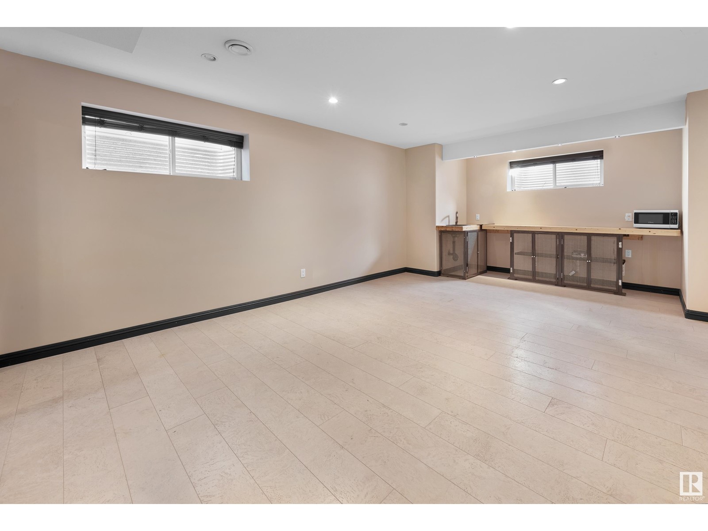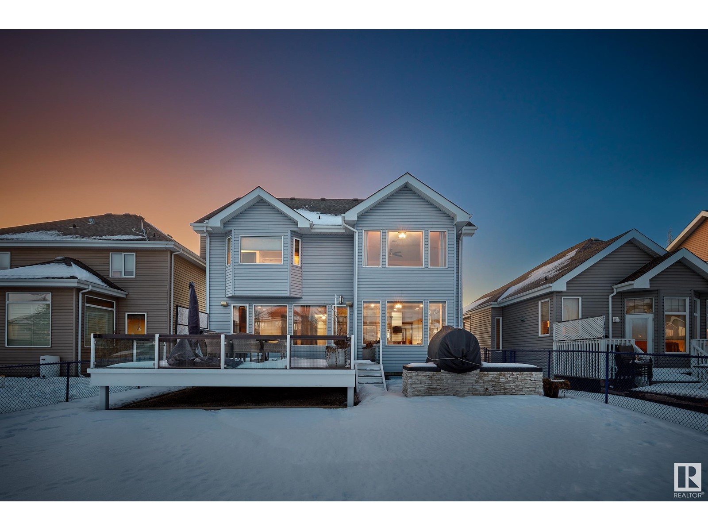525 Stewart Cr Sw Edmonton, Alberta T6X 0A8
$749,900
An exceptional family home in the lake community of Summerside backing walking trails. The main level offers a spacious kitchen area with elegant cabinetry, granite countertops and s/s appliances. That is complemented by the living room with custom wall shelving that frames the fireplace. This level also features a dining room and office space. Upstairs is home to 3 bedrooms including an expansive primary retreat. This is beautifully paired with a spa inspired ensuite. Large soaker tub, shower, and oversized walk-in closet. The other two bedrooms offer a generous size + spacious closets. The upper level also features a 4pc bathroom for the kids + massive laundry room. The fully finished basement is a large open concept design that creates the ultimate setting for family movie nights and kids play areas. The basement also features a flex room that could be used to host guests or a second office area. The backyard setting is unmatched. Stamped concrete deck + outdoor pizza oven to enjoy your summer nights. (id:46923)
Property Details
| MLS® Number | E4417458 |
| Property Type | Single Family |
| Neigbourhood | Summerside |
| Amenities Near By | Playground, Public Transit, Schools, Shopping |
| Community Features | Lake Privileges, Fishing |
| Features | Flat Site, Closet Organizers |
| Structure | Deck |
| Water Front Type | Waterfront On Pond |
Building
| Bathroom Total | 4 |
| Bedrooms Total | 3 |
| Amenities | Ceiling - 9ft |
| Appliances | Dishwasher, Dryer, Oven - Built-in, Microwave, Refrigerator, Stove, Washer, Window Coverings |
| Basement Development | Finished |
| Basement Type | Full (finished) |
| Constructed Date | 2007 |
| Construction Style Attachment | Detached |
| Fire Protection | Smoke Detectors |
| Half Bath Total | 1 |
| Heating Type | Forced Air |
| Stories Total | 2 |
| Size Interior | 2,492 Ft2 |
| Type | House |
Parking
| Attached Garage |
Land
| Acreage | No |
| Fence Type | Fence |
| Land Amenities | Playground, Public Transit, Schools, Shopping |
| Surface Water | Lake |
Rooms
| Level | Type | Length | Width | Dimensions |
|---|---|---|---|---|
| Basement | Family Room | 10.23 m | 6.3 m | 10.23 m x 6.3 m |
| Basement | Recreation Room | Measurements not available | ||
| Main Level | Living Room | 4.98 m | 5.3 m | 4.98 m x 5.3 m |
| Main Level | Dining Room | 3.71 m | 4.53 m | 3.71 m x 4.53 m |
| Main Level | Kitchen | 5.61 m | 6.52 m | 5.61 m x 6.52 m |
| Main Level | Den | 3.61 m | 3.03 m | 3.61 m x 3.03 m |
| Main Level | Breakfast | Measurements not available | ||
| Upper Level | Primary Bedroom | 5.29 m | 5.75 m | 5.29 m x 5.75 m |
| Upper Level | Bedroom 2 | 3 m | 5.3 m | 3 m x 5.3 m |
| Upper Level | Bedroom 3 | 3.05 m | 4.65 m | 3.05 m x 4.65 m |
| Upper Level | Laundry Room | 2.64 m | 2.39 m | 2.64 m x 2.39 m |
https://www.realtor.ca/real-estate/27784902/525-stewart-cr-sw-edmonton-summerside
Contact Us
Contact us for more information

Ryan B. Debler
Associate
ryandebler.com/
www.linkedin.com/in/ryan-debler/
www.instagram.com/ryan.debler/
10665 Jasper Ave Nw
Edmonton, Alberta T5J 3S9
(780) 652-1228
(403) 244-5315
www.sothebysrealty.ca/

