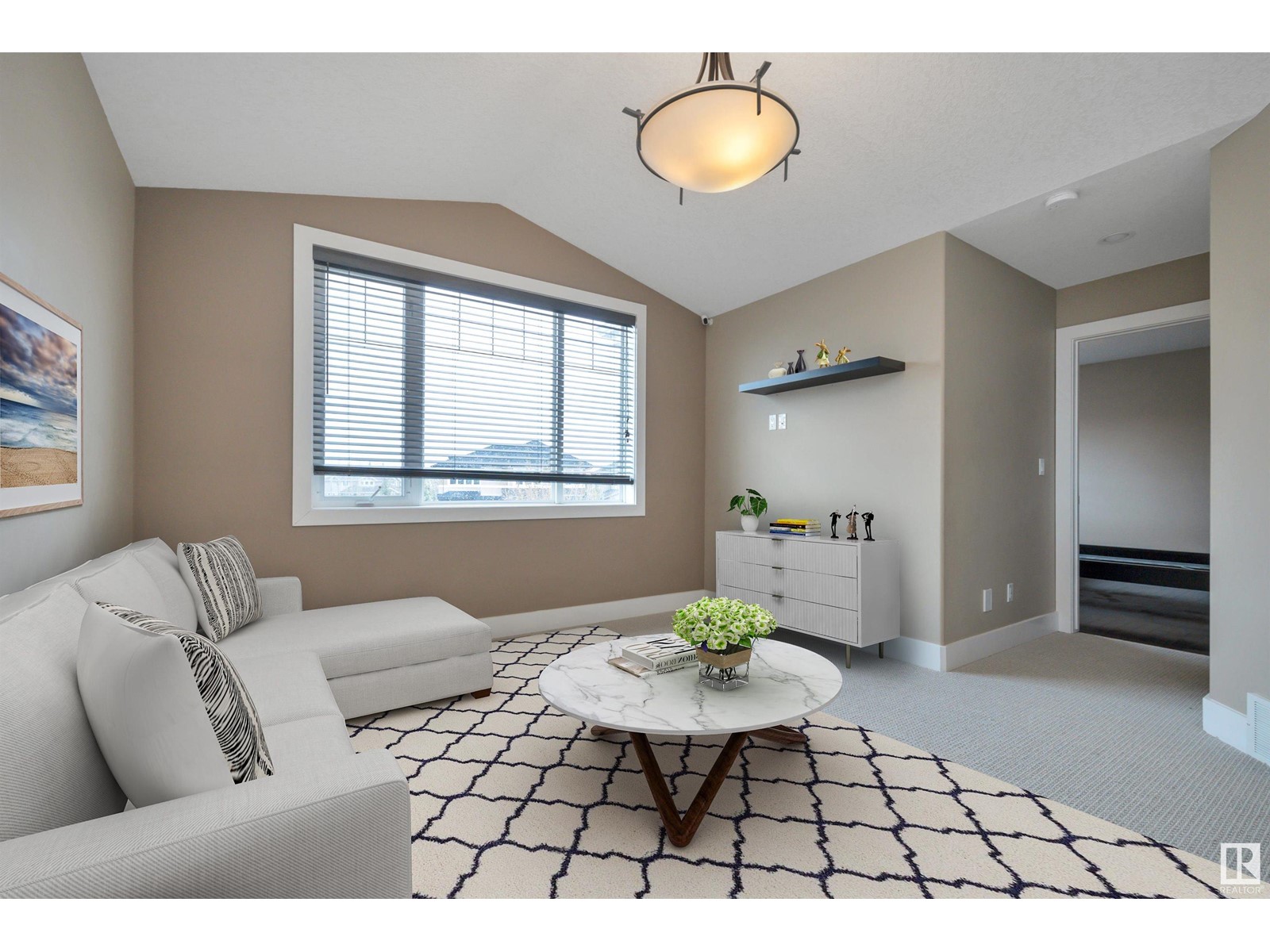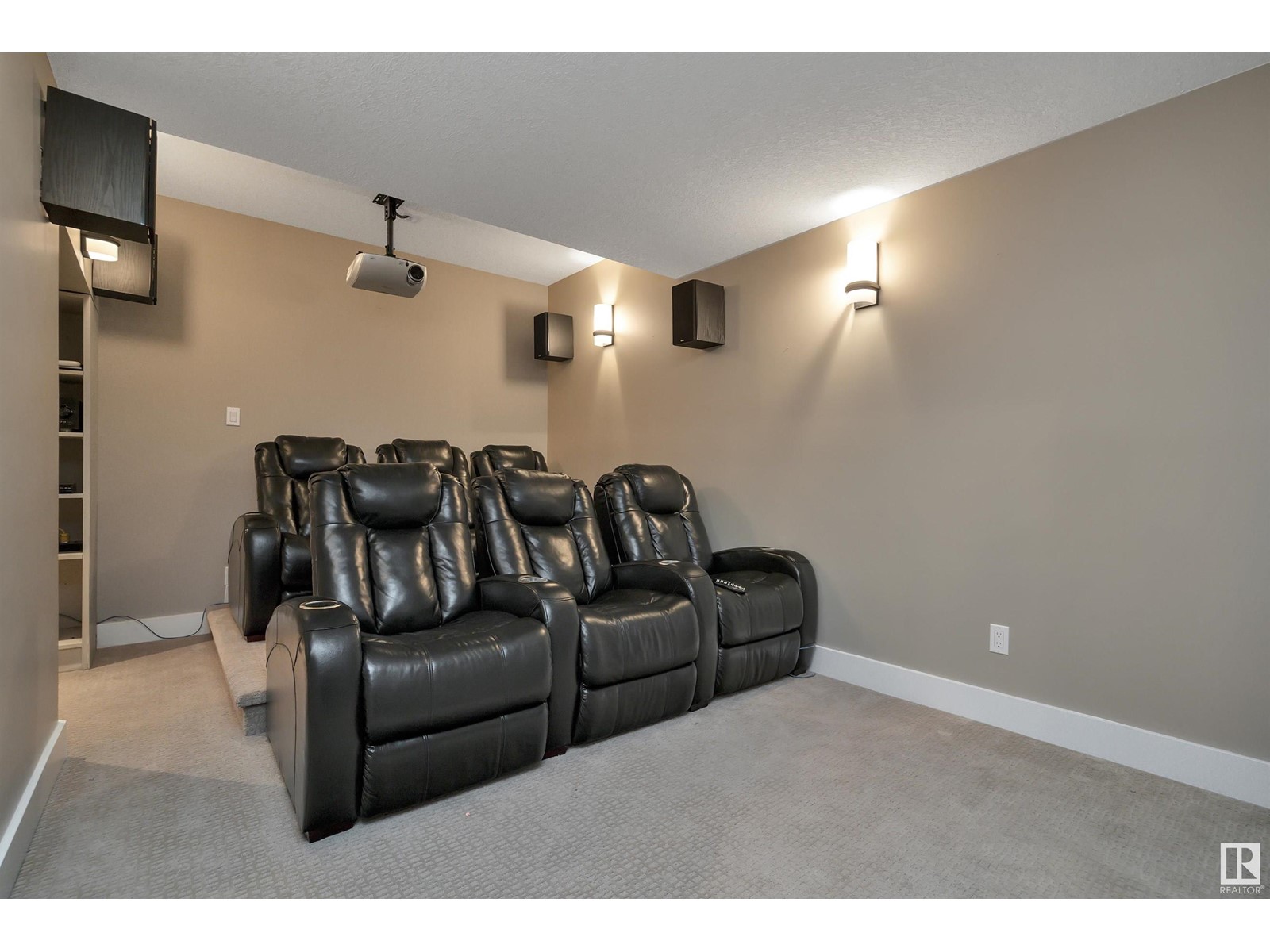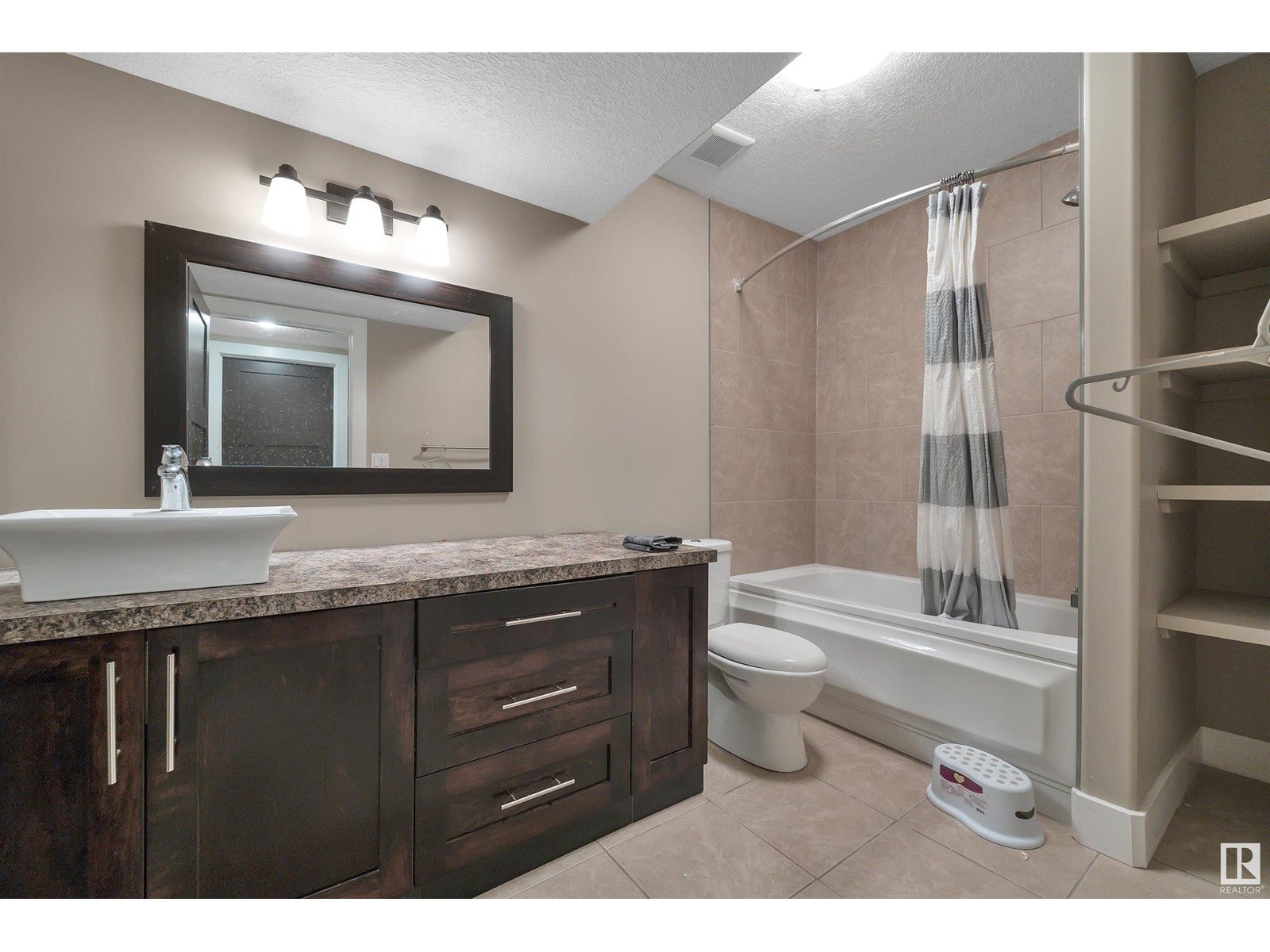5258 Mullen Cres Nw Nw Edmonton, Alberta T6R 0P9
$998,000
Beautiful 2 Storey with 2700+ sq ft, steps away from MacTaggart Sanctuary & Whitemud Nature Reserve. Contemporary design, quality finishings & attention to detail. Kitchen with nice cabinetry, tons of drawers, center island w/built in TV and eating bar. Built in wall oven, microwave, pantry and granite counter tops make for a nice chefs' kitchen. Hardwood floors throughout most of home. Great room and 3 good sized bedrooms upstairs. Your master suite features a cozy sitting area, walk in closet and a beautiful spa inspired in suite with imported Italian marble floors. Basement is fully developed with a media room, 4th bedroom and a full bath. Triple garage is over sized at 42' x 32' and has a storage room and wine room built in! Low maintenance backyard, two low Maintenace cover deck, and another deck is not cover. underground sprinkler system, security system, highly efficient windows, tank less hot water. (id:46923)
Property Details
| MLS® Number | E4385721 |
| Property Type | Single Family |
| Neigbourhood | MacTaggart |
| AmenitiesNearBy | Playground, Public Transit, Schools, Shopping |
| Features | Corner Site, No Back Lane, Park/reserve, No Animal Home, No Smoking Home |
| Structure | Deck, Porch |
Building
| BathroomTotal | 5 |
| BedroomsTotal | 3 |
| Appliances | Dishwasher, Dryer, Garage Door Opener Remote(s), Garage Door Opener, Hood Fan, Oven - Built-in, Microwave, Refrigerator, Stove, Washer, Wine Fridge |
| BasementDevelopment | Finished |
| BasementType | Full (finished) |
| ConstructedDate | 2008 |
| ConstructionStyleAttachment | Detached |
| CoolingType | Central Air Conditioning |
| FireProtection | Smoke Detectors |
| FireplaceFuel | Gas |
| FireplacePresent | Yes |
| FireplaceType | Unknown |
| HalfBathTotal | 1 |
| HeatingType | Forced Air |
| StoriesTotal | 2 |
| SizeInterior | 2734.0332 Sqft |
| Type | House |
Parking
| Oversize | |
| Attached Garage | |
| See Remarks |
Land
| Acreage | No |
| FenceType | Fence |
| LandAmenities | Playground, Public Transit, Schools, Shopping |
| SizeIrregular | 584.3 |
| SizeTotal | 584.3 M2 |
| SizeTotalText | 584.3 M2 |
Rooms
| Level | Type | Length | Width | Dimensions |
|---|---|---|---|---|
| Above | Primary Bedroom | 5.59 m | 4.66 m | 5.59 m x 4.66 m |
| Main Level | Living Room | 4.96 m | 4.79 m | 4.96 m x 4.79 m |
| Main Level | Dining Room | 3.31 m | 2.77 m | 3.31 m x 2.77 m |
| Main Level | Kitchen | 6.1 m | 5.83 m | 6.1 m x 5.83 m |
| Upper Level | Bedroom 2 | 2.3 m | 2.93 m | 2.3 m x 2.93 m |
| Upper Level | Bedroom 3 | 3.02 m | 3.39 m | 3.02 m x 3.39 m |
| Upper Level | Recreation Room | 5.21 m | 4.31 m | 5.21 m x 4.31 m |
| Upper Level | Laundry Room | 1.66 m | 1.8 m | 1.66 m x 1.8 m |
https://www.realtor.ca/real-estate/26849058/5258-mullen-cres-nw-nw-edmonton-mactaggart
Interested?
Contact us for more information
Yanina C. Sokolowski
Associate
302-5083 Windermere Blvd Sw
Edmonton, Alberta T6W 0J5






































