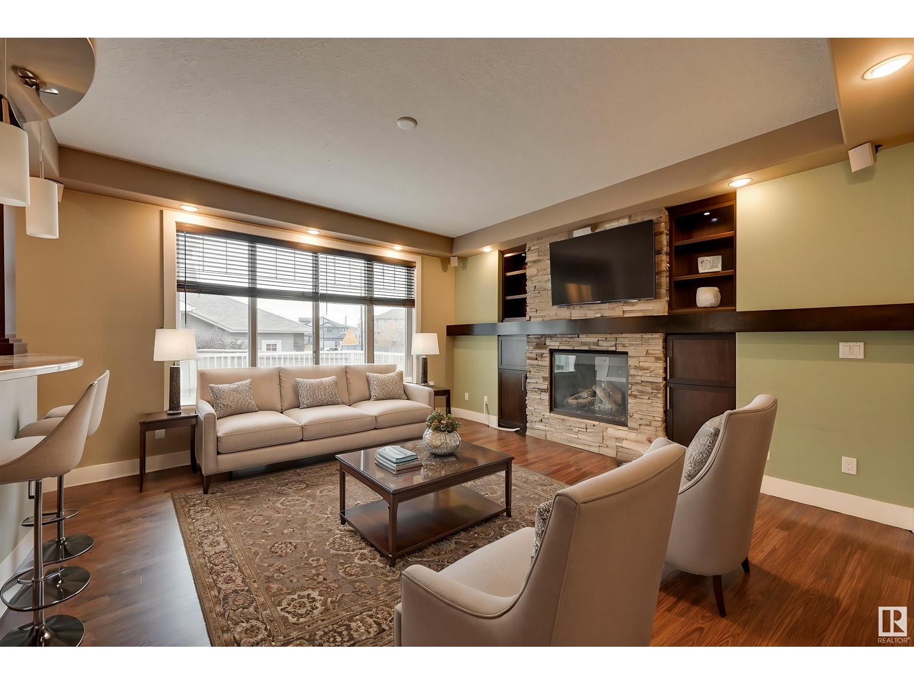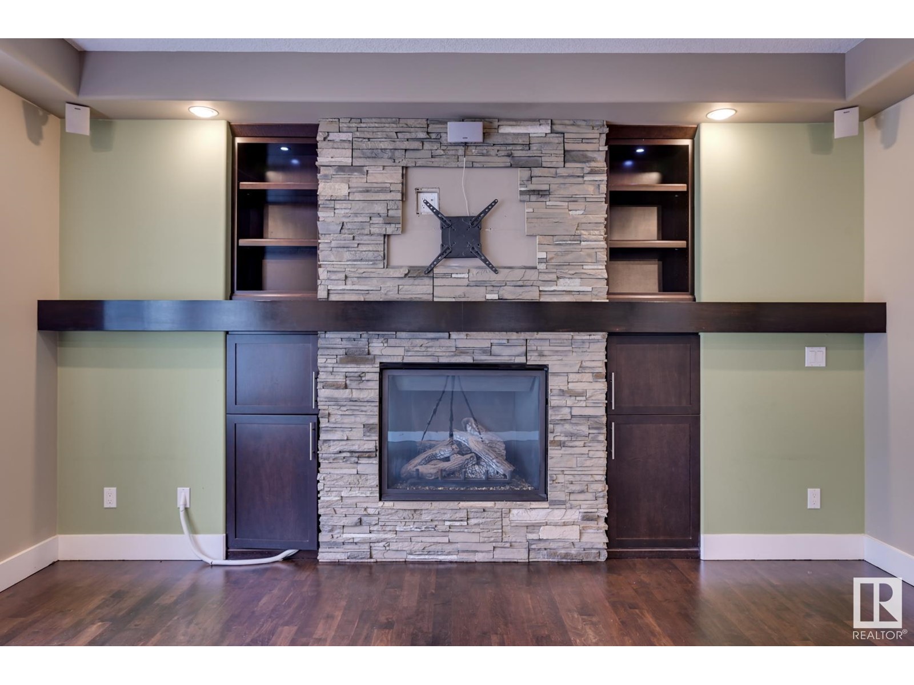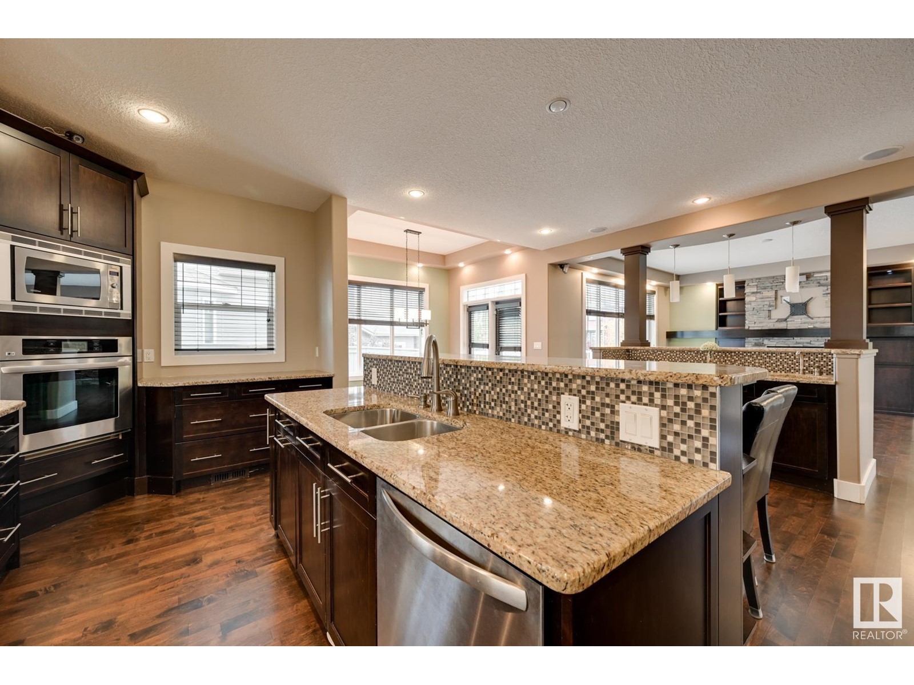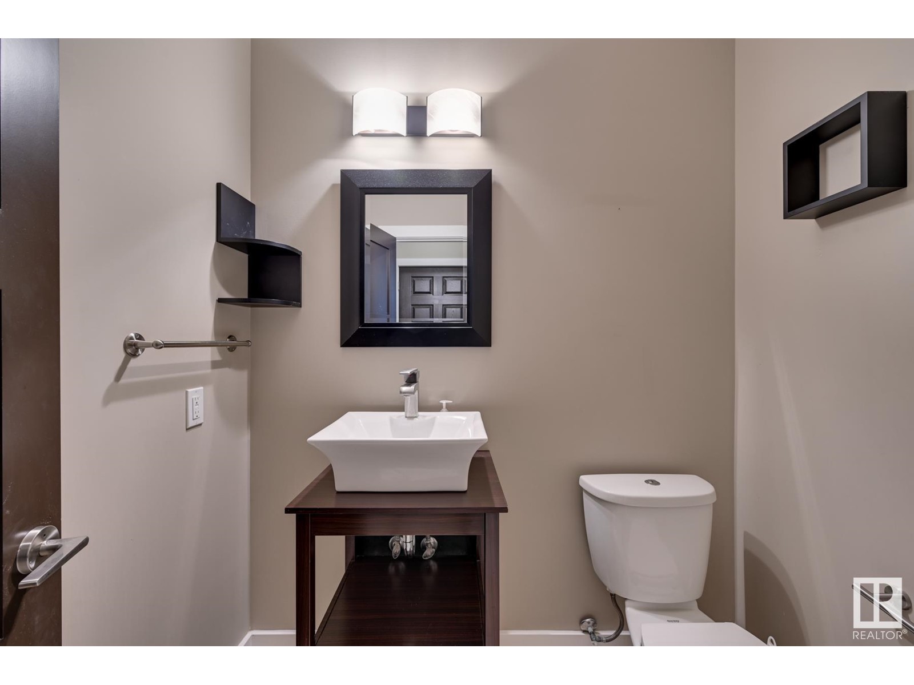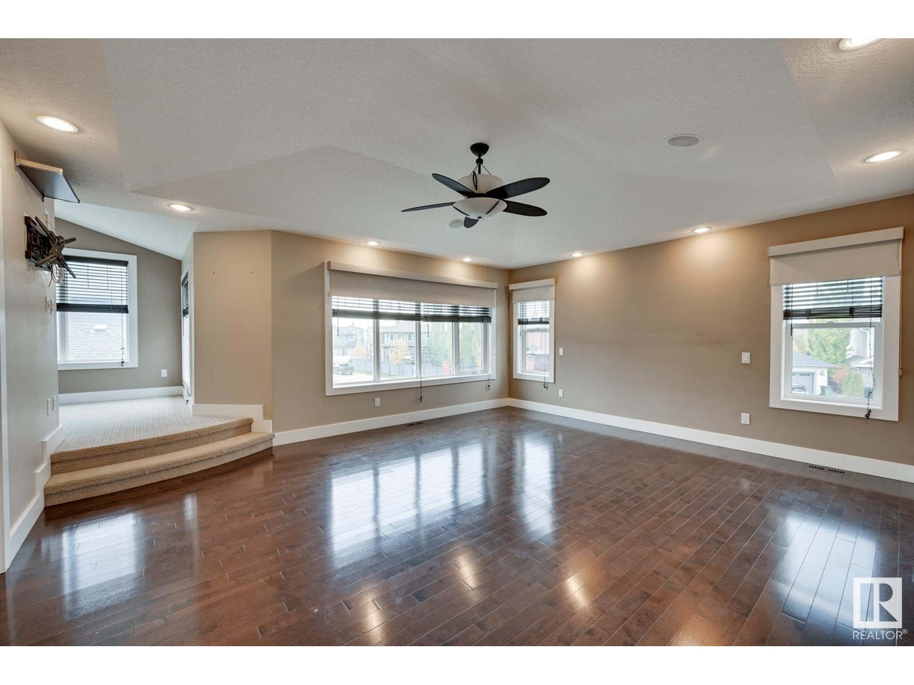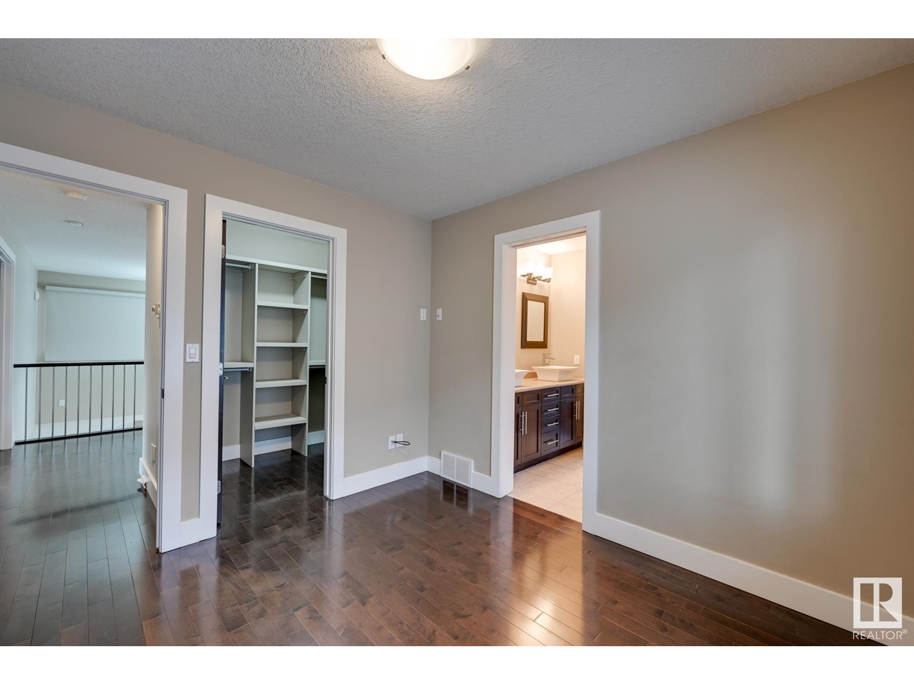5258 Mullen Crest Ct Nw Edmonton, Alberta T6R 0P9
$949,800
Welcome to the sought after community of Mactaggart where this estate home boasts a classic sophistication. Great entertaining space on main flr w/ open concept living rm, dining & kitchen w/ built-in granite nook. Upgraded appliances & counter space galore! Spacious mudrm & den complete this level. Upstairs find lofty bonus rm, 2 addtl bdrms w/ jack & jill bthrm & a stunning primary suite (w/ spa-like ensuite & lounge area). Downstairs finished as rec space, 4th bdrm, full bthrm & theatre room. Sizeable yard w/ 2 decks & south exposure. Features incl refinished hardwood flooring, irrigation, 24' x 36' triple garage (w/ heater, wash station & floor drains), BBQ gas lines x2, AC, water softener (2020), central vac/kickplates, electric blinds, blackout blinds in bdrms & more! Close proximity to Mactaggart Sanctuary & trails/parks throughout the community to enjoy. Excellent school designations including Nellie Carlson in neighborhood. Plus find retail & dining convenience at Rabbit Hill Crossing! (id:46923)
Property Details
| MLS® Number | E4410699 |
| Property Type | Single Family |
| Neigbourhood | MacTaggart |
| AmenitiesNearBy | Playground, Public Transit, Schools, Shopping |
| Features | Corner Site, No Back Lane, Park/reserve |
| Structure | Deck, Porch |
Building
| BathroomTotal | 4 |
| BedroomsTotal | 4 |
| Appliances | Dishwasher, Dryer, Garage Door Opener Remote(s), Garage Door Opener, Hood Fan, Oven - Built-in, Microwave, Refrigerator, Stove, Washer, Water Softener, Wine Fridge |
| BasementDevelopment | Finished |
| BasementType | Full (finished) |
| ConstructedDate | 2008 |
| ConstructionStyleAttachment | Detached |
| CoolingType | Central Air Conditioning |
| HalfBathTotal | 1 |
| HeatingType | Forced Air |
| StoriesTotal | 2 |
| SizeInterior | 2731.0193 Sqft |
| Type | House |
Parking
| Heated Garage | |
| Oversize | |
| Attached Garage | |
| See Remarks |
Land
| Acreage | No |
| FenceType | Fence |
| LandAmenities | Playground, Public Transit, Schools, Shopping |
| SizeIrregular | 584.3 |
| SizeTotal | 584.3 M2 |
| SizeTotalText | 584.3 M2 |
Rooms
| Level | Type | Length | Width | Dimensions |
|---|---|---|---|---|
| Lower Level | Family Room | 7.26 m | 4.47 m | 7.26 m x 4.47 m |
| Lower Level | Bedroom 4 | 3.47 m | 2.87 m | 3.47 m x 2.87 m |
| Lower Level | Media | 5.02 m | 2.87 m | 5.02 m x 2.87 m |
| Lower Level | Recreation Room | 3 m | 2.9 m | 3 m x 2.9 m |
| Main Level | Living Room | 4.2 m | 4.07 m | 4.2 m x 4.07 m |
| Main Level | Dining Room | 3.33 m | 3.42 m | 3.33 m x 3.42 m |
| Main Level | Kitchen | 5.62 m | 4.98 m | 5.62 m x 4.98 m |
| Main Level | Den | 2.93 m | 3.23 m | 2.93 m x 3.23 m |
| Upper Level | Primary Bedroom | 5.58 m | 4.66 m | 5.58 m x 4.66 m |
| Upper Level | Bedroom 2 | 3.3 m | 2.83 m | 3.3 m x 2.83 m |
| Upper Level | Bedroom 3 | 3.4 m | 2.92 m | 3.4 m x 2.92 m |
| Upper Level | Bonus Room | 3.33 m | 4.19 m | 3.33 m x 4.19 m |
| Upper Level | Laundry Room | Measurements not available |
https://www.realtor.ca/real-estate/27552200/5258-mullen-crest-ct-nw-edmonton-mactaggart
Interested?
Contact us for more information
Alan H. Gee
Associate
302-5083 Windermere Blvd Sw
Edmonton, Alberta T6W 0J5
Melissa A. Gee
Associate
302-5083 Windermere Blvd Sw
Edmonton, Alberta T6W 0J5



