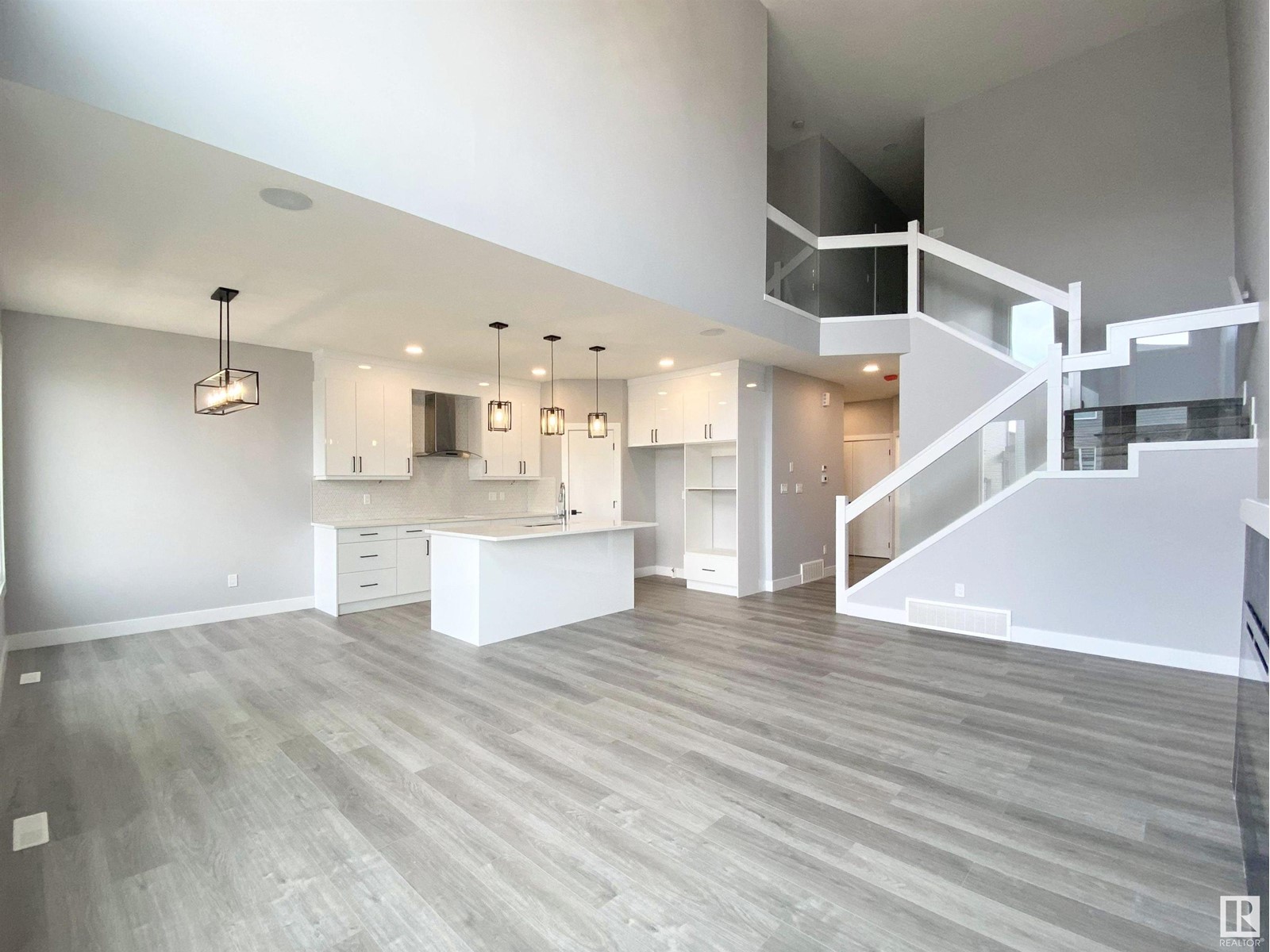5272 Kimball Cr Sw Edmonton, Alberta T6W 3B4
$619,900
Beautiful open concept 1940 sqft home with glamorous open to below livingroom! Engineered hardwood floors and modern finishings throughout. The large kitchen features plenty of cabinet space, custom tile backsplash, and a large pantry. The main floor also offers a two piece bathroom and a den that can be utilized as an office space to fit your needs. The upper floor features a laundry room, four piece bathroom, and three large bedrooms. The gorgeous master ensuite is complete with a 5 piece bathroom with his and hers sinks, and a large walk in closet for ample storage. The home comes with a Separate Side Entrance & 9ft basement for a future legal suite. The fenced & landscaped yard features a huge composite deck ready for summer gatherings. Steps away from new K-9 school (Joey Moss) (id:46923)
Property Details
| MLS® Number | E4430398 |
| Property Type | Single Family |
| Neigbourhood | Keswick Area |
| Amenities Near By | Airport, Golf Course, Playground, Public Transit, Schools, Shopping |
| Features | Closet Organizers |
| Parking Space Total | 4 |
| Structure | Deck |
Building
| Bathroom Total | 3 |
| Bedrooms Total | 3 |
| Amenities | Ceiling - 9ft |
| Appliances | Dishwasher, Dryer, Garage Door Opener Remote(s), Garage Door Opener, Hood Fan, Oven - Built-in, Refrigerator, Stove, Washer, Window Coverings |
| Basement Development | Unfinished |
| Basement Type | Full (unfinished) |
| Constructed Date | 2021 |
| Construction Style Attachment | Detached |
| Fire Protection | Smoke Detectors |
| Fireplace Fuel | Electric |
| Fireplace Present | Yes |
| Fireplace Type | Unknown |
| Half Bath Total | 1 |
| Heating Type | Forced Air |
| Stories Total | 2 |
| Size Interior | 1,942 Ft2 |
| Type | House |
Parking
| Attached Garage |
Land
| Acreage | No |
| Fence Type | Fence |
| Land Amenities | Airport, Golf Course, Playground, Public Transit, Schools, Shopping |
| Size Irregular | 310.87 |
| Size Total | 310.87 M2 |
| Size Total Text | 310.87 M2 |
Rooms
| Level | Type | Length | Width | Dimensions |
|---|---|---|---|---|
| Main Level | Living Room | Measurements not available | ||
| Main Level | Dining Room | Measurements not available | ||
| Main Level | Kitchen | Measurements not available | ||
| Main Level | Den | Measurements not available | ||
| Upper Level | Primary Bedroom | 12 m | 17 m | 12 m x 17 m |
| Upper Level | Bedroom 2 | Measurements not available | ||
| Upper Level | Bedroom 3 | Measurements not available |
https://www.realtor.ca/real-estate/28156168/5272-kimball-cr-sw-edmonton-keswick-area
Contact Us
Contact us for more information

Nancy Duong
Associate
www.facebook.com/profile.php?id=100028098987115&mibextid=LQQJ4d
201-5607 199 St Nw
Edmonton, Alberta T6M 0M8
(780) 481-2950
(780) 481-1144
Rishi Ghai
Associate
(780) 481-1144
201-5607 199 St Nw
Edmonton, Alberta T6M 0M8
(780) 481-2950
(780) 481-1144






















